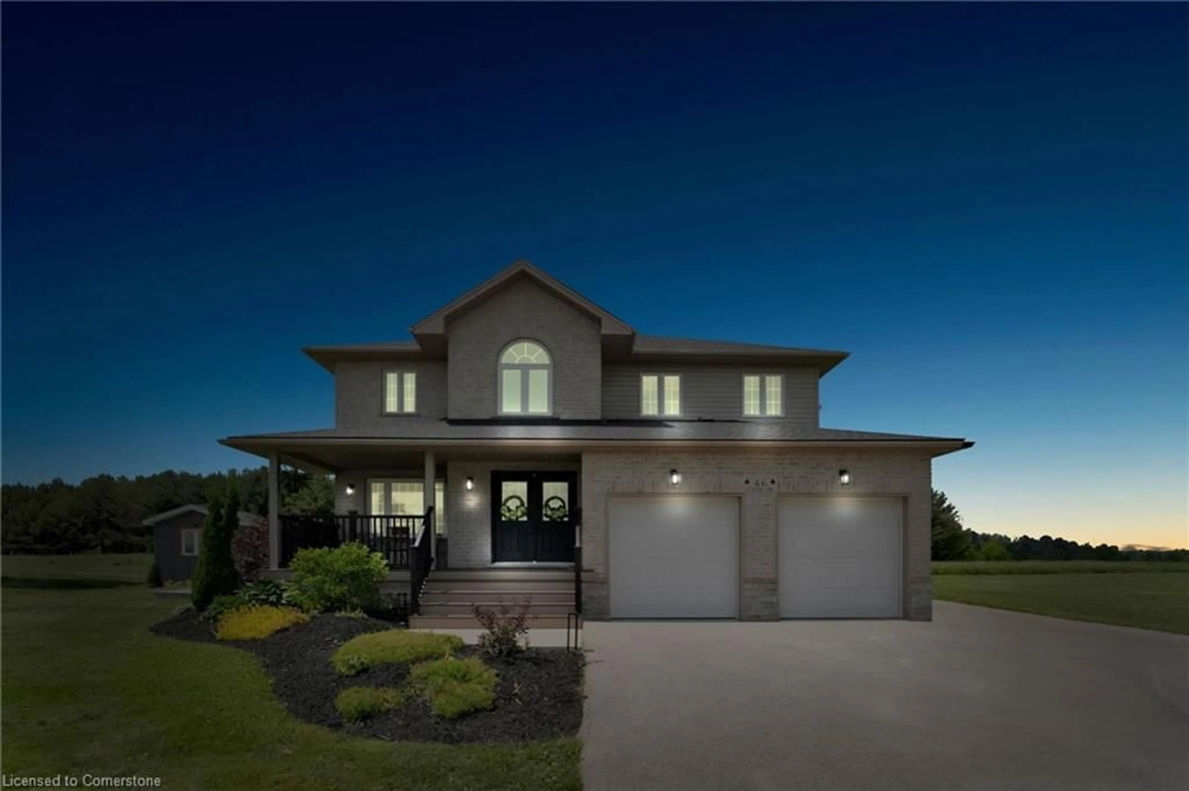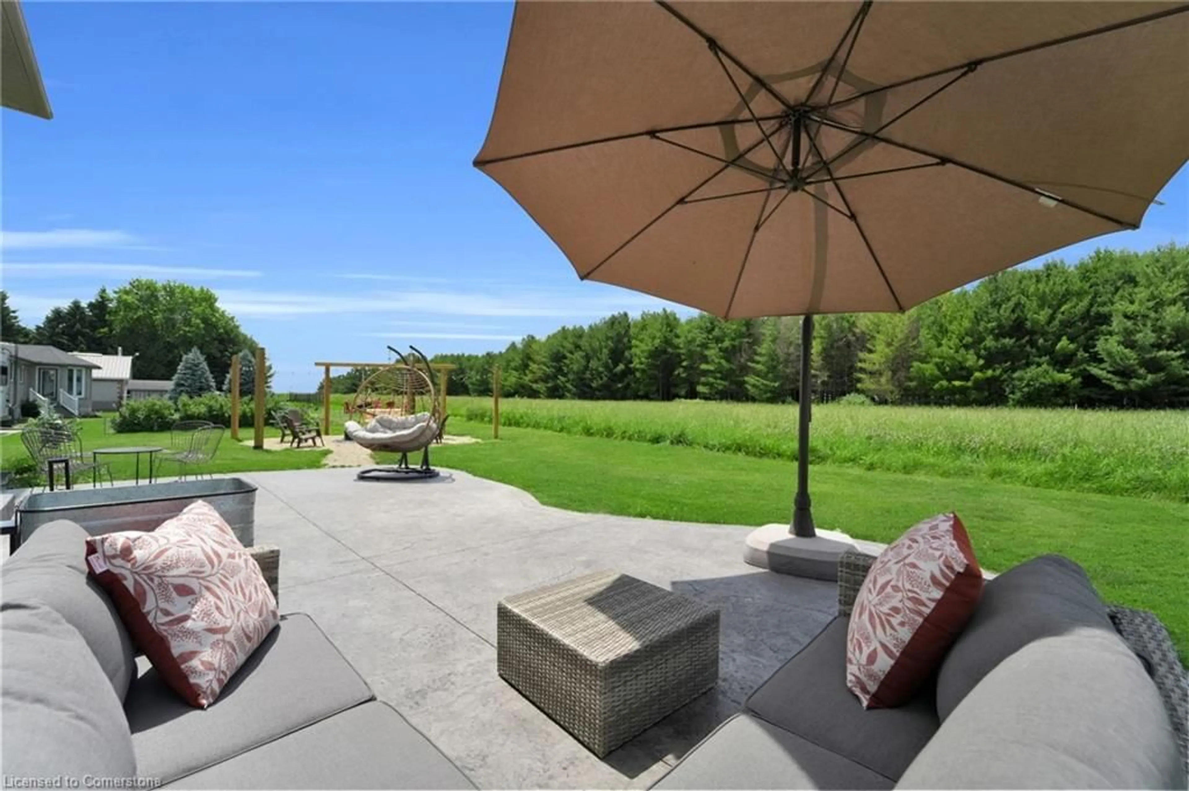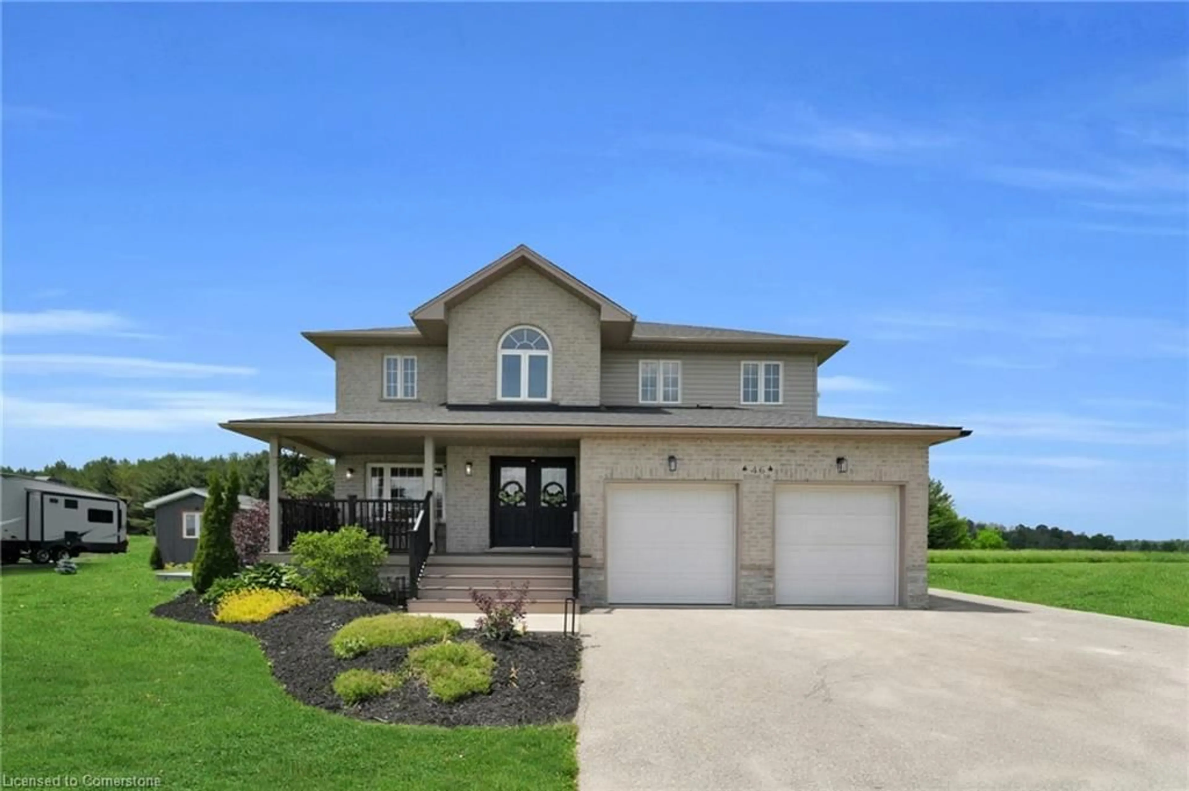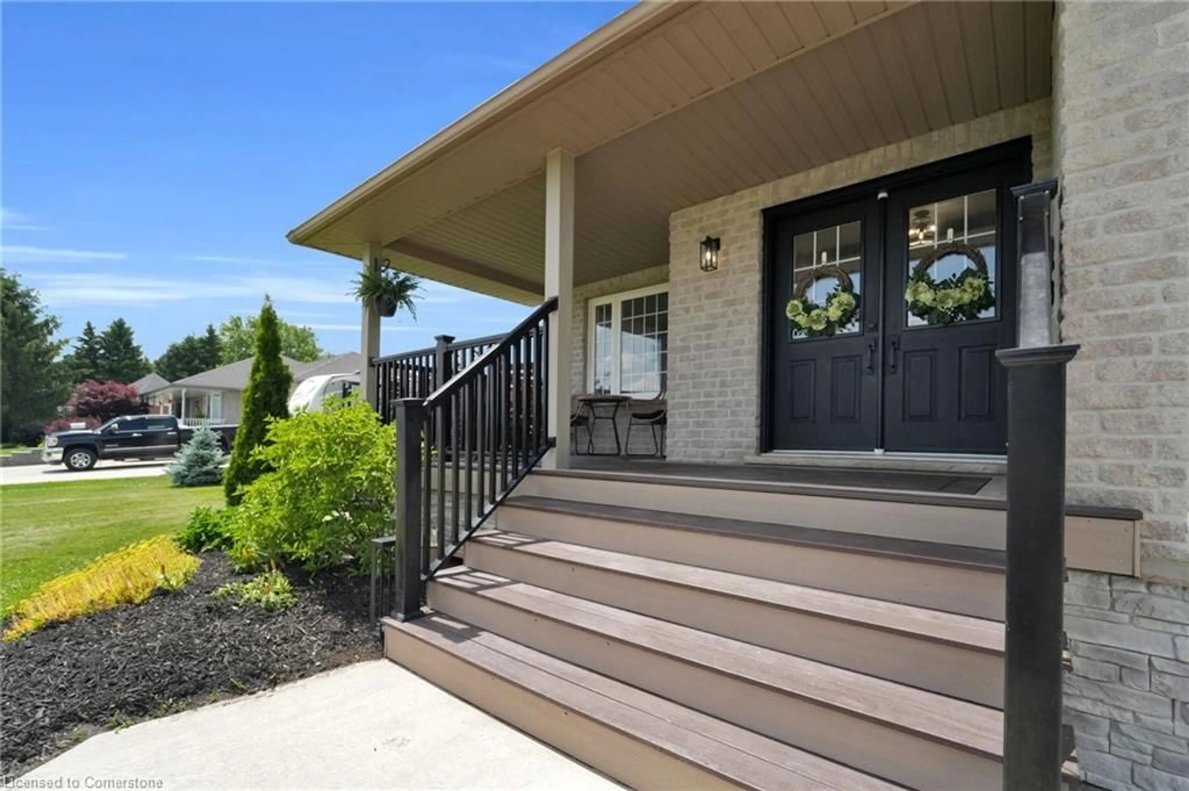46 Scenic Dr, Drayton, Ontario N0B 1A0
Contact us about this property
Highlights
Estimated valueThis is the price Wahi expects this property to sell for.
The calculation is powered by our Instant Home Value Estimate, which uses current market and property price trends to estimate your home’s value with a 90% accuracy rate.Not available
Price/Sqft$282/sqft
Monthly cost
Open Calculator

Curious about what homes are selling for in this area?
Get a report on comparable homes with helpful insights and trends.
+23
Properties sold*
$868K
Median sold price*
*Based on last 30 days
Description
Welcome to 46 Scenic Drive! Where timeless craftsmanship meets modern country elegance in the heart of Drayton. Situated on a stunning 100x150 ft lot, this newly renovated custom home offers approx. 5,300 sq ft of beautifully finished living space across three levels. The open-concept main floor is enhanced by engineered hardwood, pot lights, and a striking exposed wooden beam that ties the space together. The designer kitchen is a showstopper featuring quartz countertops, custom cabinetry, an oversized centre island, a uniquely crafted hood, and a walk-in pantry for optimal functionality. Large picture windows flood the home with natural light and frame peaceful views of the lush backyard. With 7 bedrooms and 5 bathrooms, this home blends comfort and sophistication effortlessly. The oak staircase with sleek iron spindles leads to a second floor that boasts a luxurious primary retreat with a spa-like ensuite, double vanities, freestanding tub, glass shower, and his & her closets. The fully finished basement includes pot lights, a spacious bedroom with ensuite, and a custom wet bar with a gleaming granite countertop, perfect for entertaining. Step outside to your stamped concrete patio with outdoor fire-pit, or unwind on the charming front veranda. Located in Drayton, a close-knit community known for its scenic beauty and small-town charm, this home is a true masterpiece of luxury living.
Property Details
Interior
Features
Second Floor
Bedroom
3.89 x 3.40Broadloom
Bathroom
4-Piece
Bedroom Primary
6.45 x 3.765+ piece / double vanity / engineered hardwood
Bedroom
4.44 x 3.84broadloom / semi-ensuite (walk thru)
Exterior
Features
Parking
Garage spaces 2
Garage type -
Other parking spaces 8
Total parking spaces 10
Property History
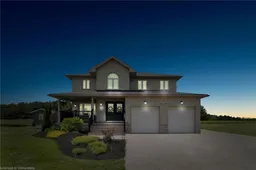 47
47