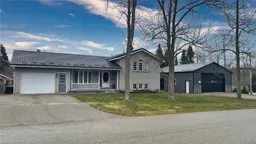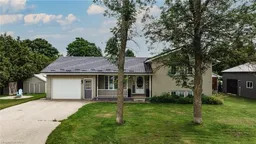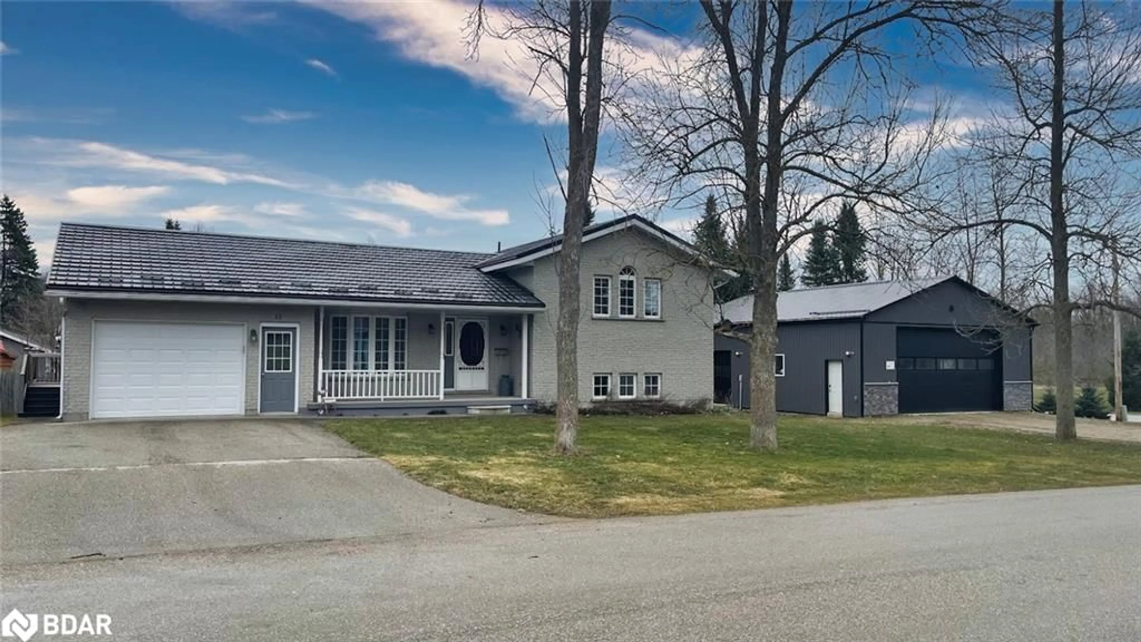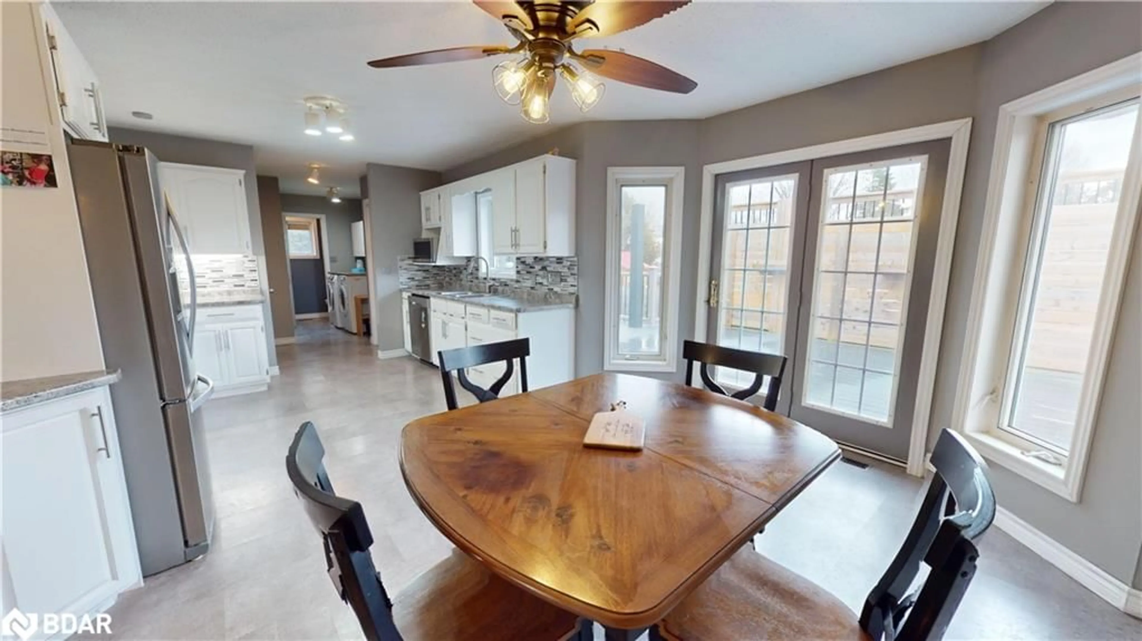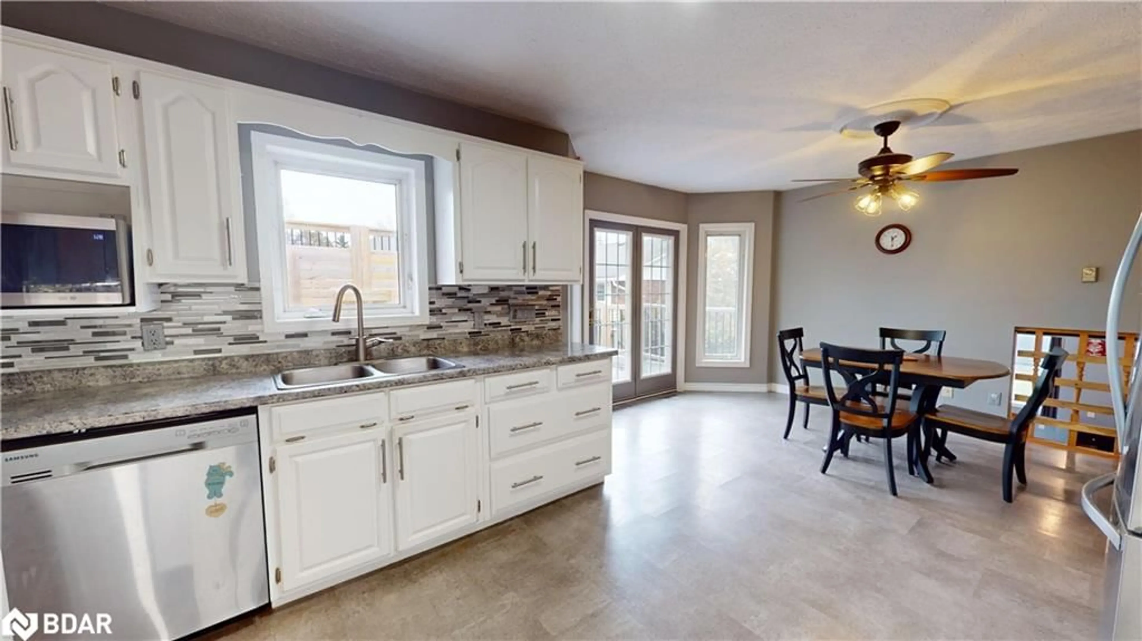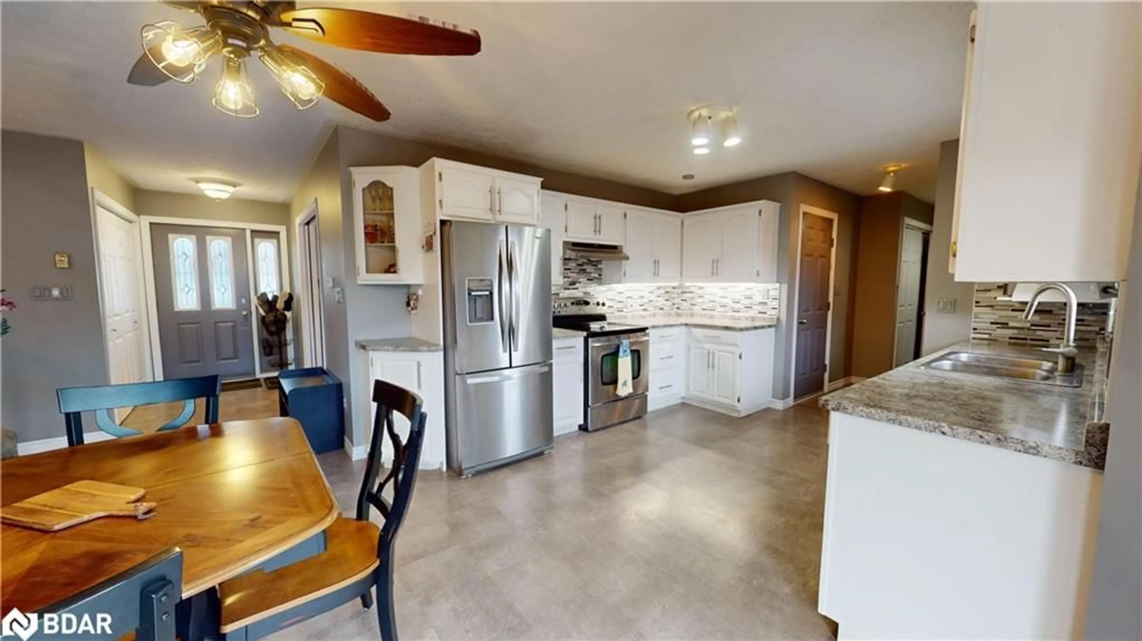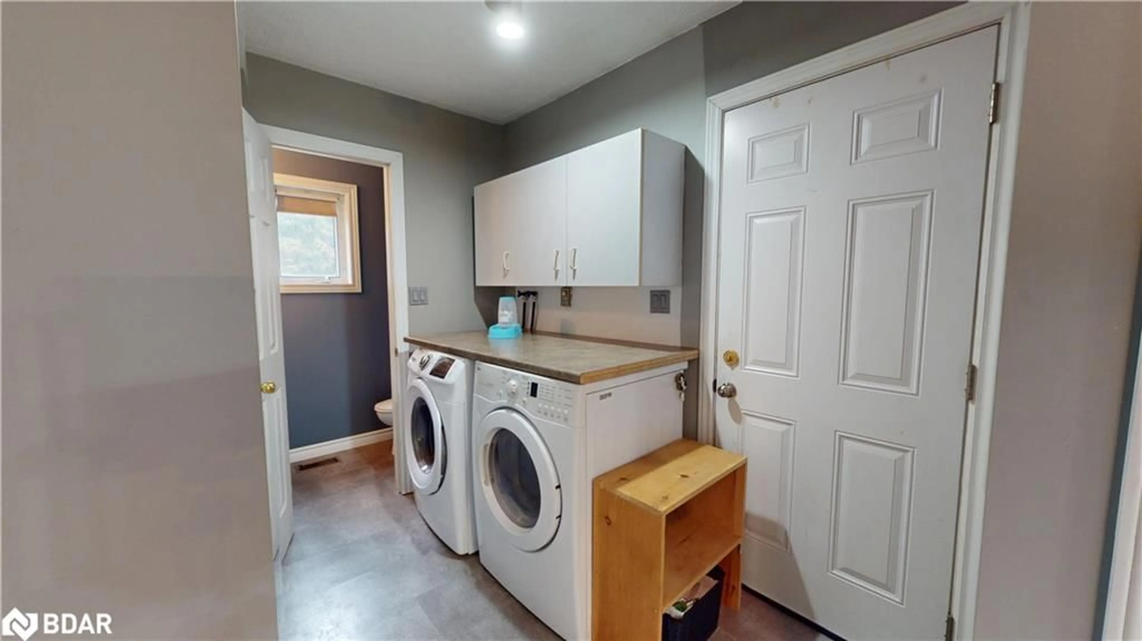11 James St, Clifford, Ontario N0G 1M0
Contact us about this property
Highlights
Estimated valueThis is the price Wahi expects this property to sell for.
The calculation is powered by our Instant Home Value Estimate, which uses current market and property price trends to estimate your home’s value with a 90% accuracy rate.Not available
Price/Sqft$424/sqft
Monthly cost
Open Calculator

Curious about what homes are selling for in this area?
Get a report on comparable homes with helpful insights and trends.
+9
Properties sold*
$525K
Median sold price*
*Based on last 30 days
Description
Visit REALTOR website for additional information. Situated on a large corner lot, this home has extensive updates and upgrades inside and out. Large eat-in kitchen offers a walkout to a large composite deck for entertaining. Main level also offers formal LR, laundry& 2pc bath plus access to the heated garage. The kitchen offers direct access to the lower level. Family room with wood burning fireplace &walkout to patio with hot tub, 3rd bedroom & 3 pc bath just off of family room. Upstairs there are two bedrooms making a total of three as well as a large 5 piece bathroom. The basement level is unfinished and offers plenty of additional storage space should you need it. Outside the property has a large rear composite deck & patio with hot tub. For the hobbyist, the detached shop is 42' x 30' and insulated and heated complete with washroom and hoist. The possibilities are endless here!
Property Details
Interior
Features
Main Floor
Living Room
3.58 x 3.63Kitchen
3.63 x 3.43Laundry
2.57 x 1.63Dining Room
2.92 x 2.24Exterior
Features
Parking
Garage spaces 1
Garage type -
Other parking spaces 2
Total parking spaces 3
Property History
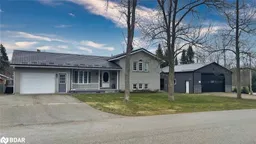 20
20