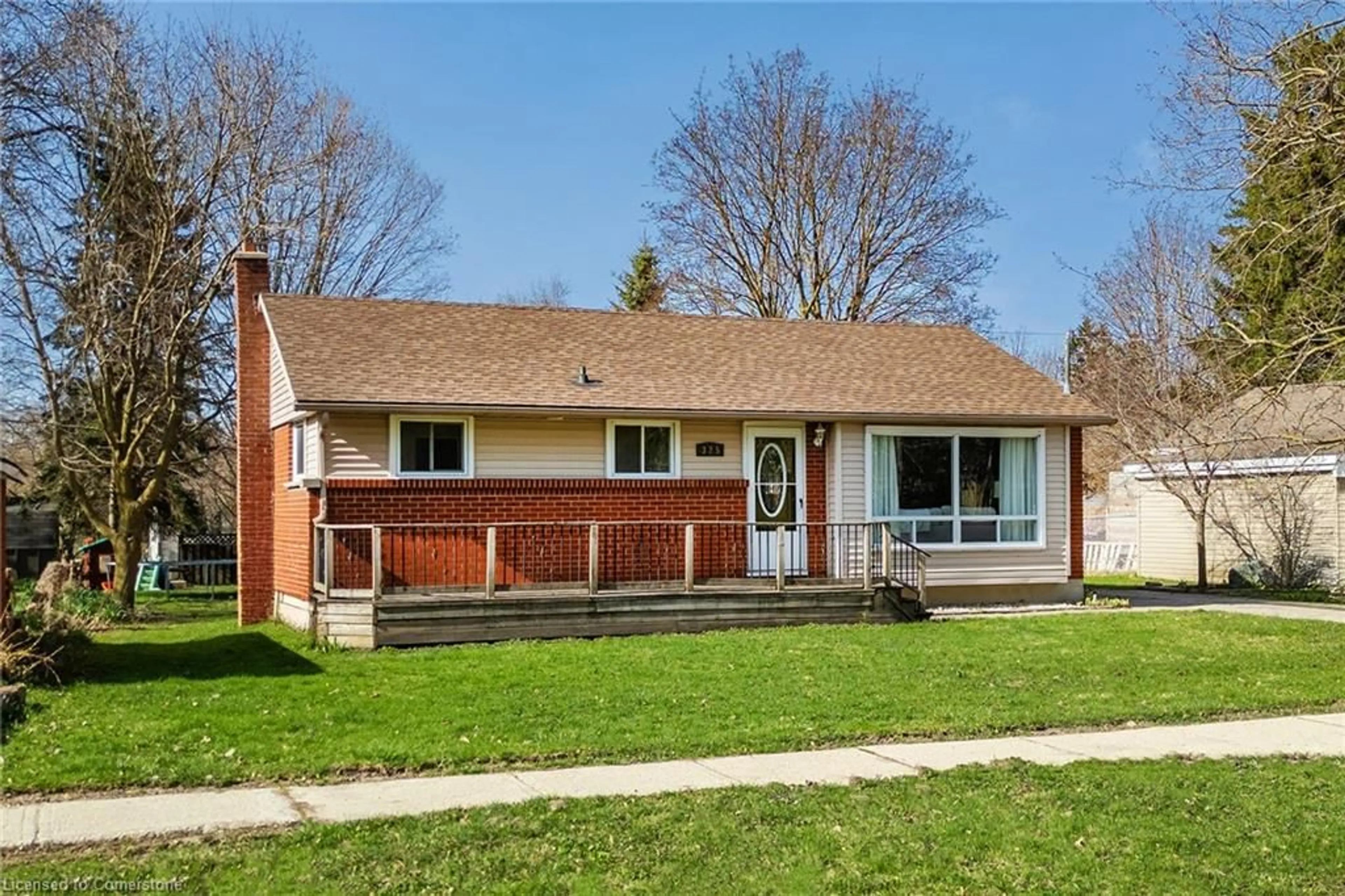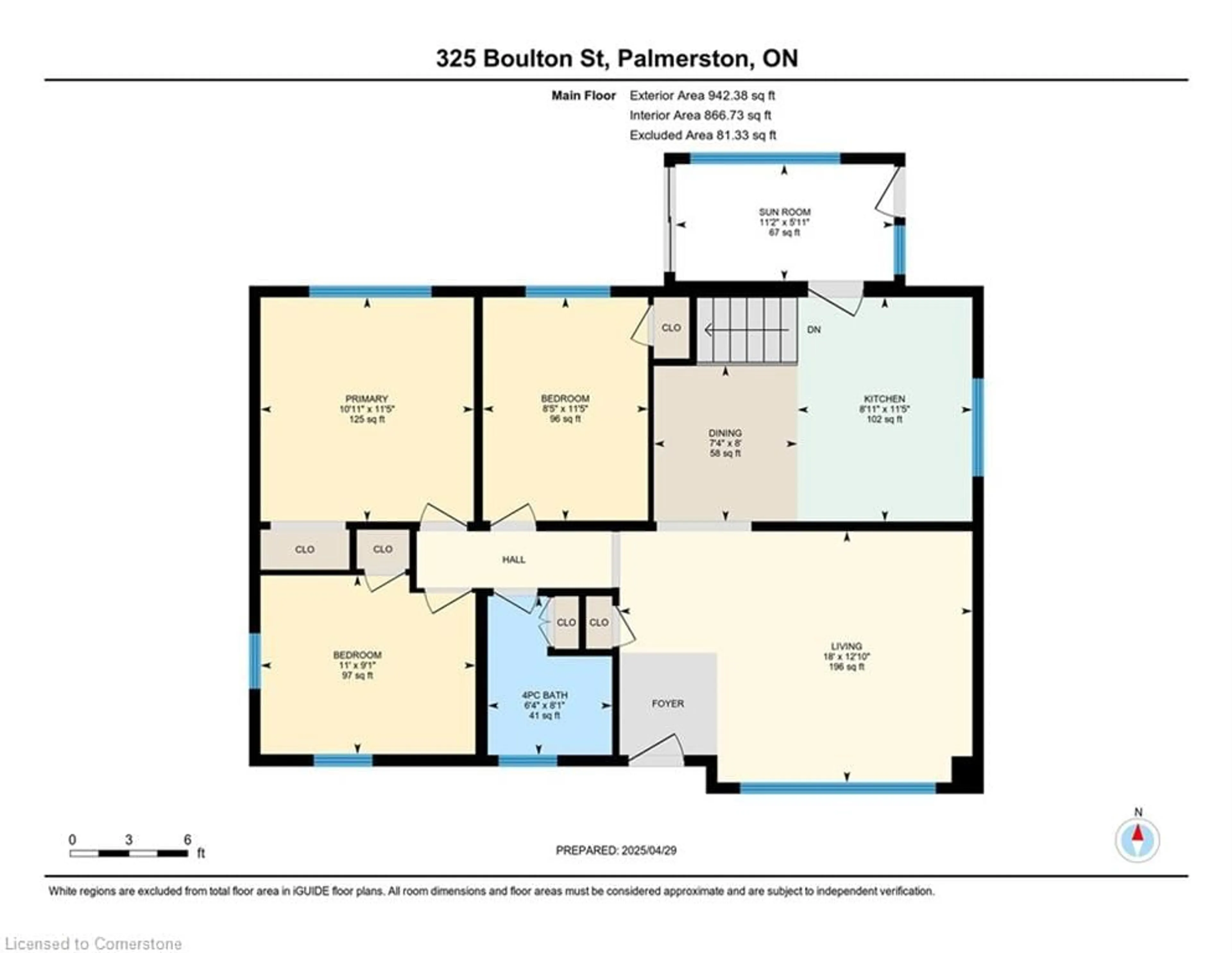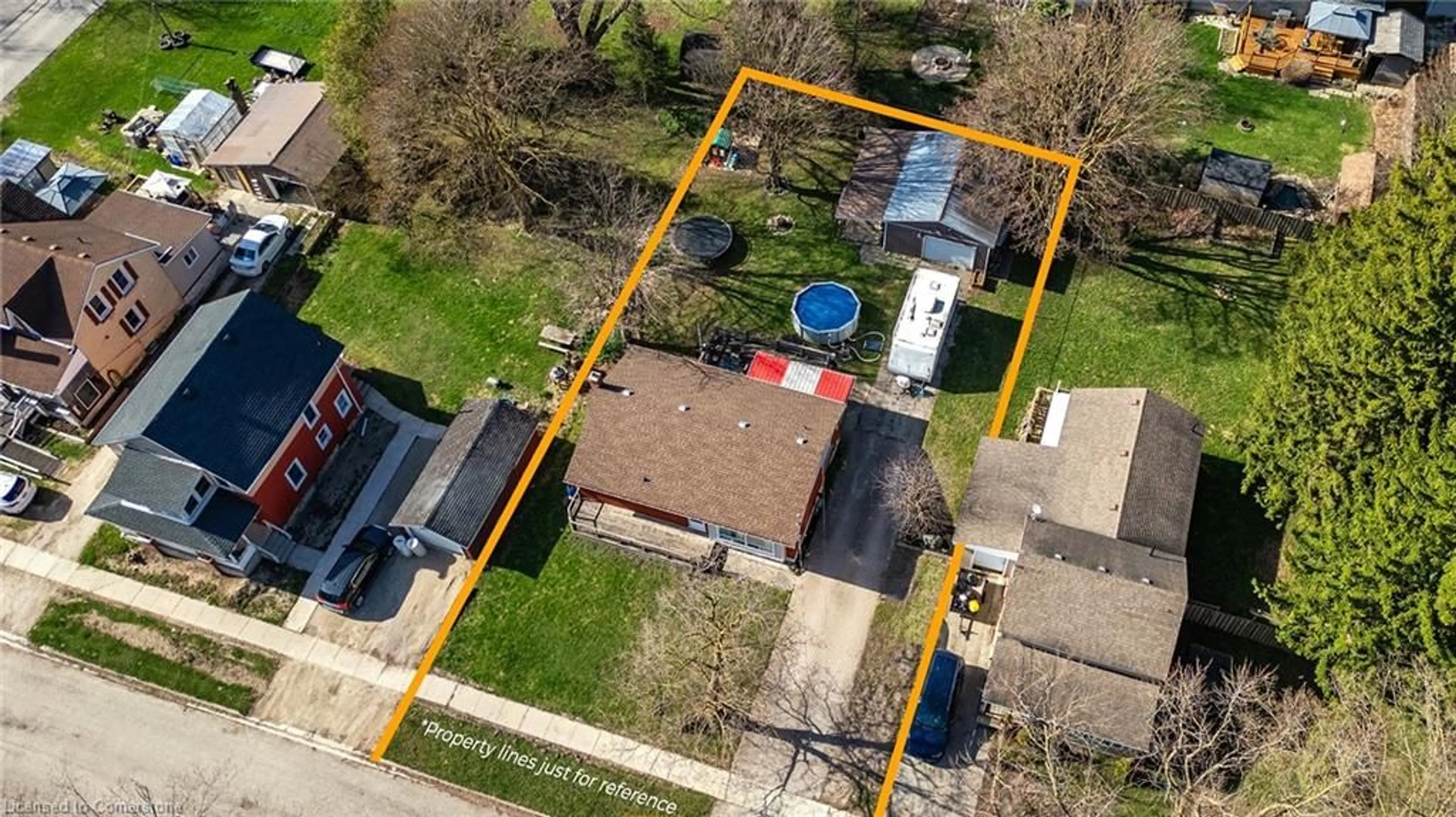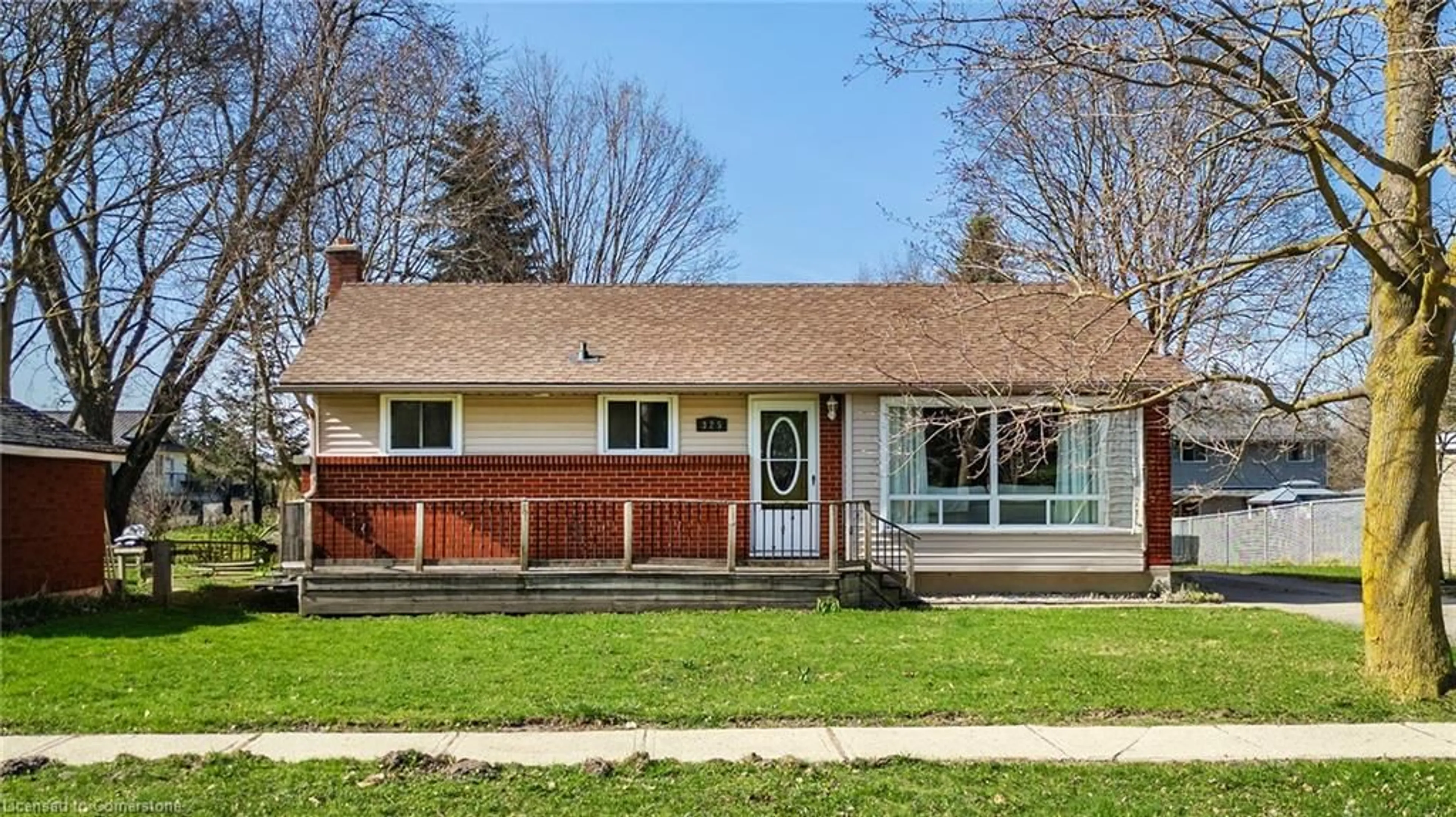325 Boulton St, Palmerston, Ontario N0G 2P0
Contact us about this property
Highlights
Estimated ValueThis is the price Wahi expects this property to sell for.
The calculation is powered by our Instant Home Value Estimate, which uses current market and property price trends to estimate your home’s value with a 90% accuracy rate.Not available
Price/Sqft$538/sqft
Est. Mortgage$2,341/mo
Tax Amount (2024)$2,675/yr
Days On Market7 days
Description
Welcome to 325 Boulton Street in the heart of Palmerston—a charming and highly functional bungalow offering comfort, space, and convenience in a beautiful location. This well-maintained home features 3 bedrooms, a bright and spacious living area, and a cozy sunroom perfect for morning coffee or afternoon reading. The kitchen and dining areas offer an efficient layout ideal for family meals or entertaining. The fully finished basement includes a massive rec room, laundry area, storage, and utility space—with all plumbing already in place, making it incredibly easy to add a second bathroom. Step outside and enjoy the generous backyard complete with a huge deck, ideal for summer barbecues and family gatherings, plus an above-ground pool for refreshing dips. The gas-heated garage offers year-round comfort and utility. Across the street, a park provides the perfect playground space for kids, making this an ideal family-friendly location. Major updates include a brand-new furnace (2024), a new AC unit (2023), and an owned water heater (2017), ensuring peace of mind for years to come. With a very motivated seller ready to move, this is an excellent opportunity to secure a wonderful home in a sought-after neighborhood. Don’t miss your chance—book your showing today!
Property Details
Interior
Features
Basement Floor
Storage
3.76 x 5.94Laundry
3.63 x 3.84Recreation Room
7.09 x 6.98Utility Room
3.43 x 1.73Exterior
Features
Parking
Garage spaces 1
Garage type -
Other parking spaces 3
Total parking spaces 4
Property History
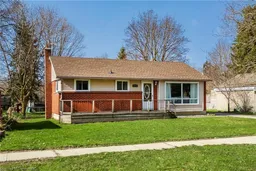 29
29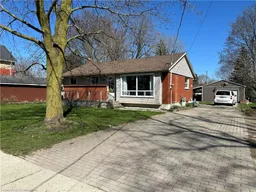
Get up to 1% cashback when you buy your dream home with Wahi Cashback

A new way to buy a home that puts cash back in your pocket.
- Our in-house Realtors do more deals and bring that negotiating power into your corner
- We leverage technology to get you more insights, move faster and simplify the process
- Our digital business model means we pass the savings onto you, with up to 1% cashback on the purchase of your home
