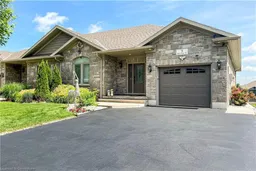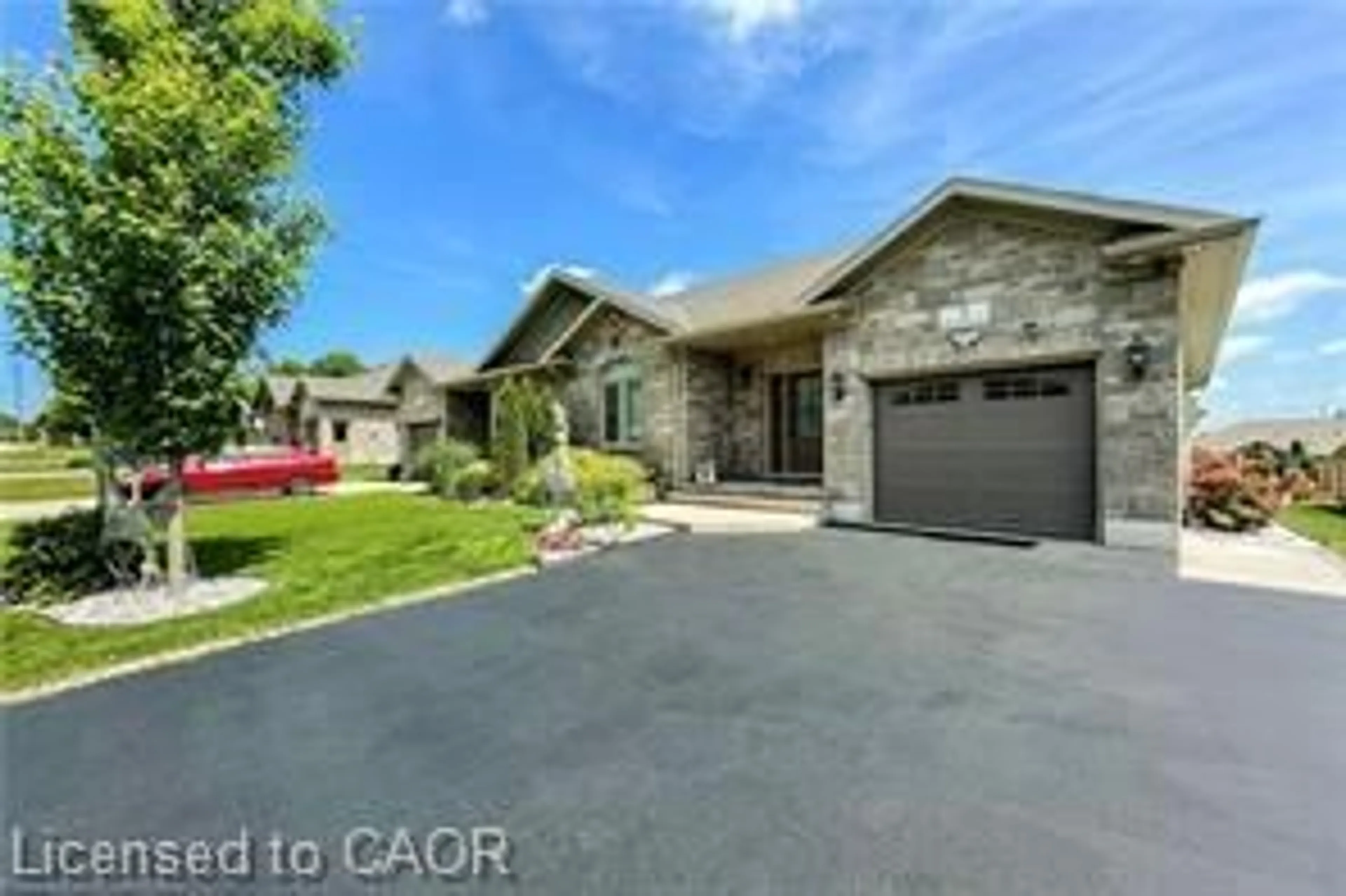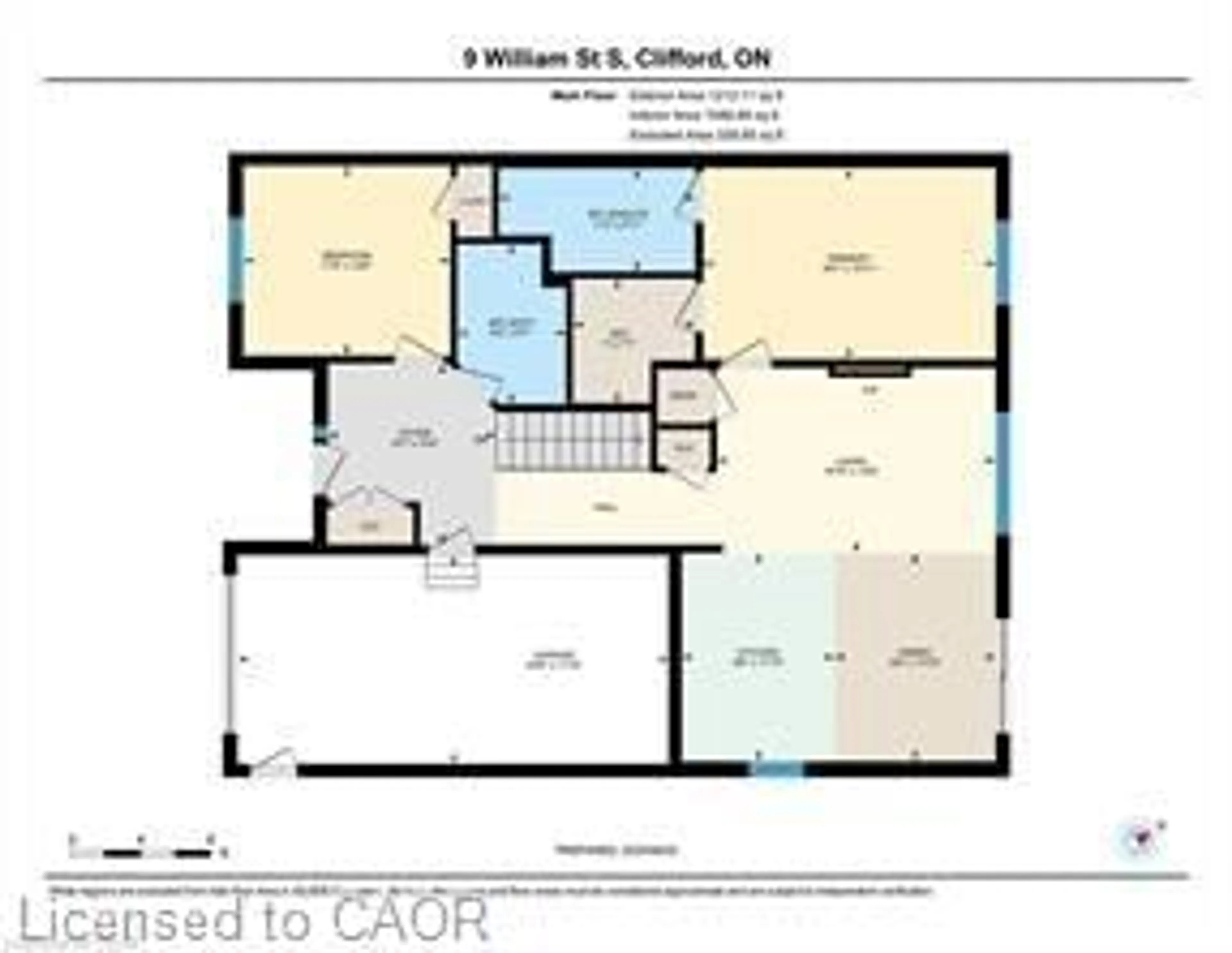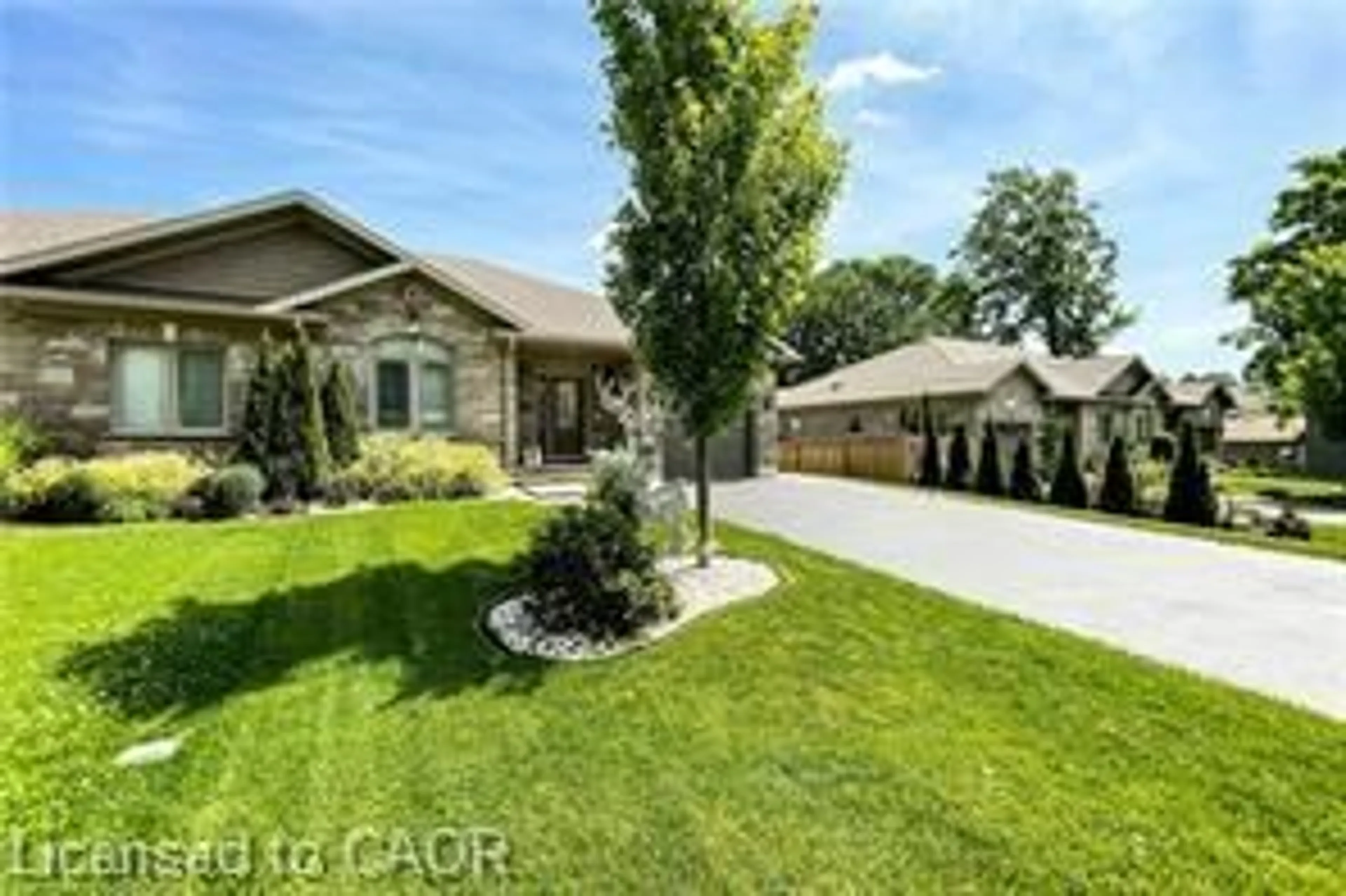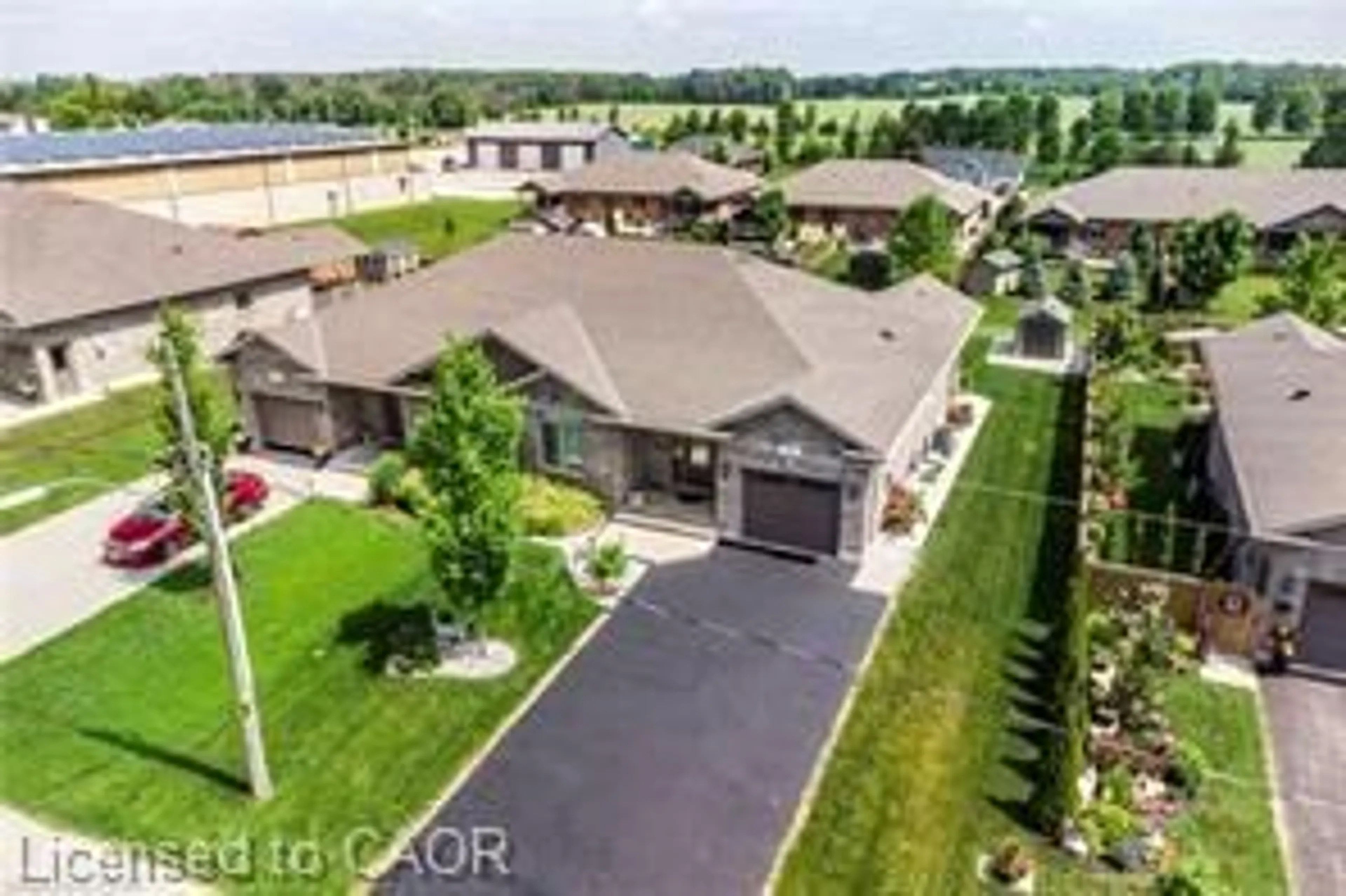9 William St, Clifford, Ontario N0G 1M0
Contact us about this property
Highlights
Estimated valueThis is the price Wahi expects this property to sell for.
The calculation is powered by our Instant Home Value Estimate, which uses current market and property price trends to estimate your home’s value with a 90% accuracy rate.Not available
Price/Sqft$264/sqft
Monthly cost
Open Calculator
Description
If you are ready to move out of the city, to get away from the crowds, traffic and to escape the hustle, then it is time to enjoy countryside living! in the quit, beautiful, and friendly small town of Clifford. Here, you will find quiet neighbourhoods and friendly faces. Conveniently located under an hour commute to Waterloo, Guelph & Owen Sound Welcome home to this 2384 ft. of living space custom-built beautifully kept semi-detached bungalow with many upgrades (you can check them on the attached sheet). Close to town amenities including a playground, downtown shopping, arena, library and walking trails It is a quick walk to downtown shopping & dining and sports in downtown Clifford, and approximately a 20 min drive to big box store shopping in Hanover & Listowel. This home is ideal for down-sizers, empty nesters, or families. The main floor with 9-foot ceilings offers a bright and open concept, live edge kitchen island. Walkout from the dining area to enjoy the covered composite deck with a natural gas BBQ hookup, perfect for your morning coffee or warm summer nights. You have your own playground in the backyard. Main floor has a spacious master bedroom with walk-in closet and 3-piece ensuite, a second bedroom and full bathroom. The linen closet has roughed in connections to washer and dryer, Downstairs, the finished basement adds more living space with a large recreation room, a third bedroom with a walk-in closet, and another full bathroom. A cold room, and plenty of storage. Central vacuum roughed in, water softener and RO owned, central humidifier. Garage door opener. Four parking spaces in addition to garage
Property Details
Interior
Features
Main Floor
Living Room
12.01 x 16Kitchen
9 x 10.06Bedroom Primary
11.03 x 16.1Bedroom
11.03 x 12Exterior
Features
Parking
Garage spaces 1
Garage type -
Other parking spaces 4
Total parking spaces 5
Property History
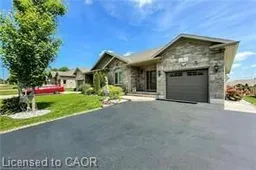 40
40