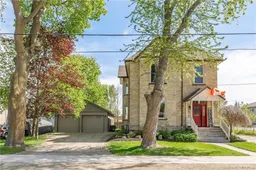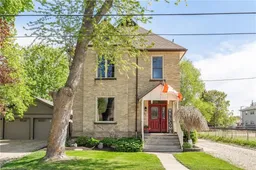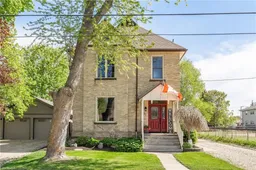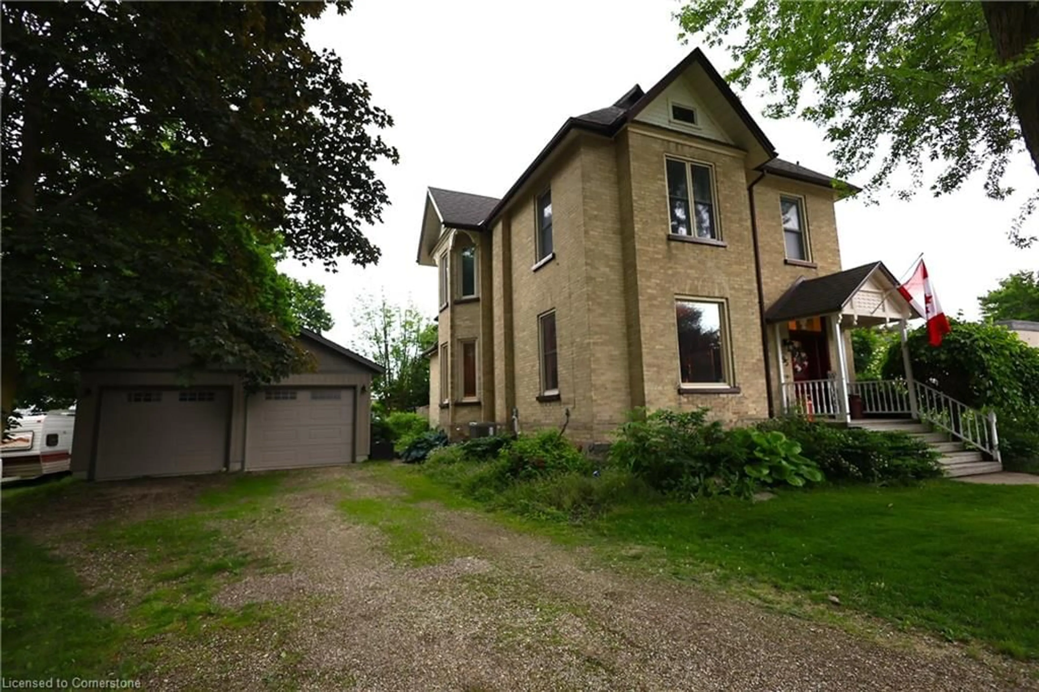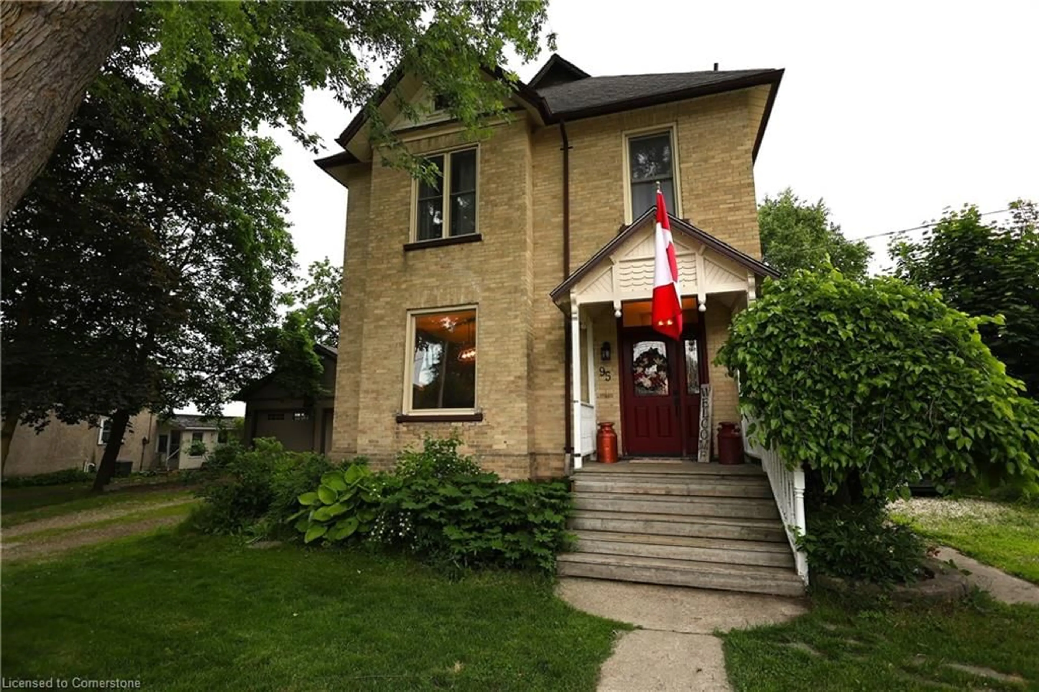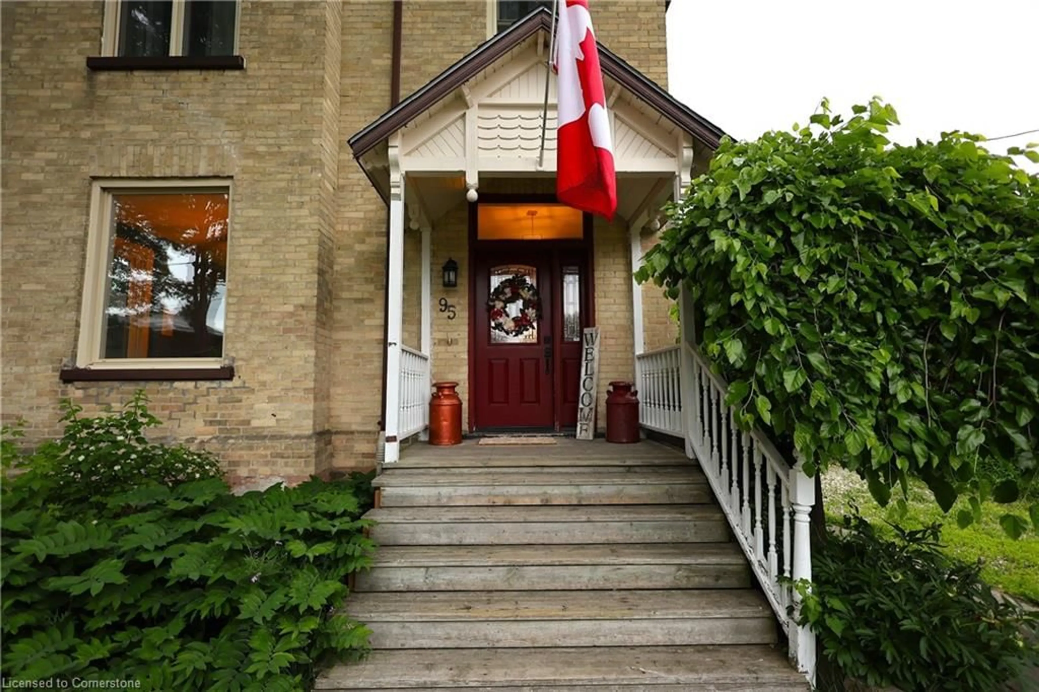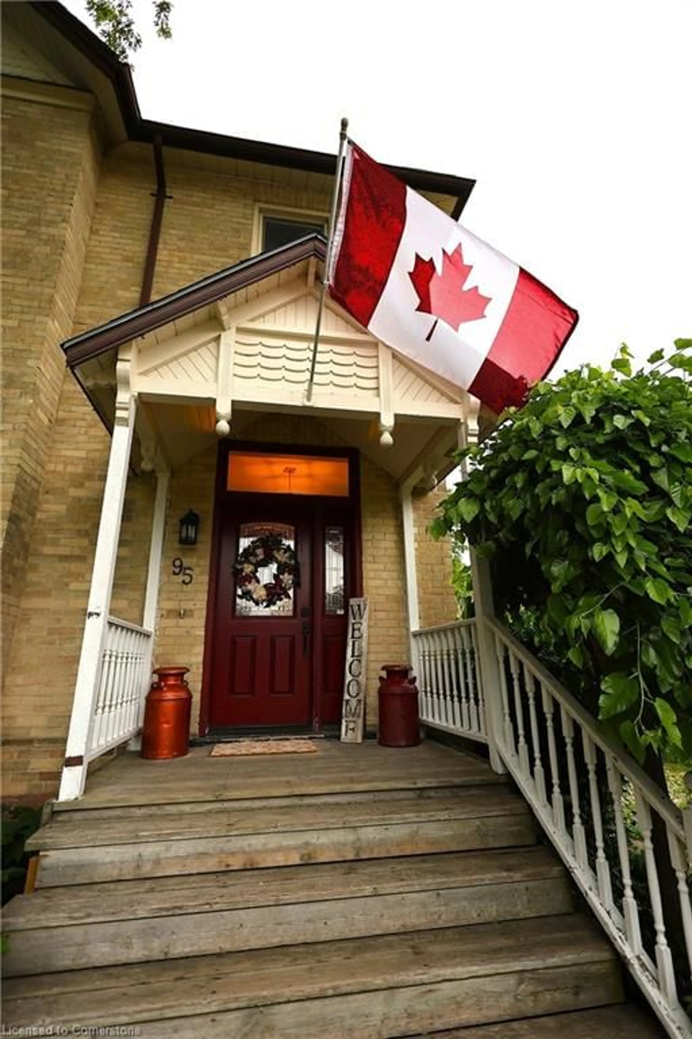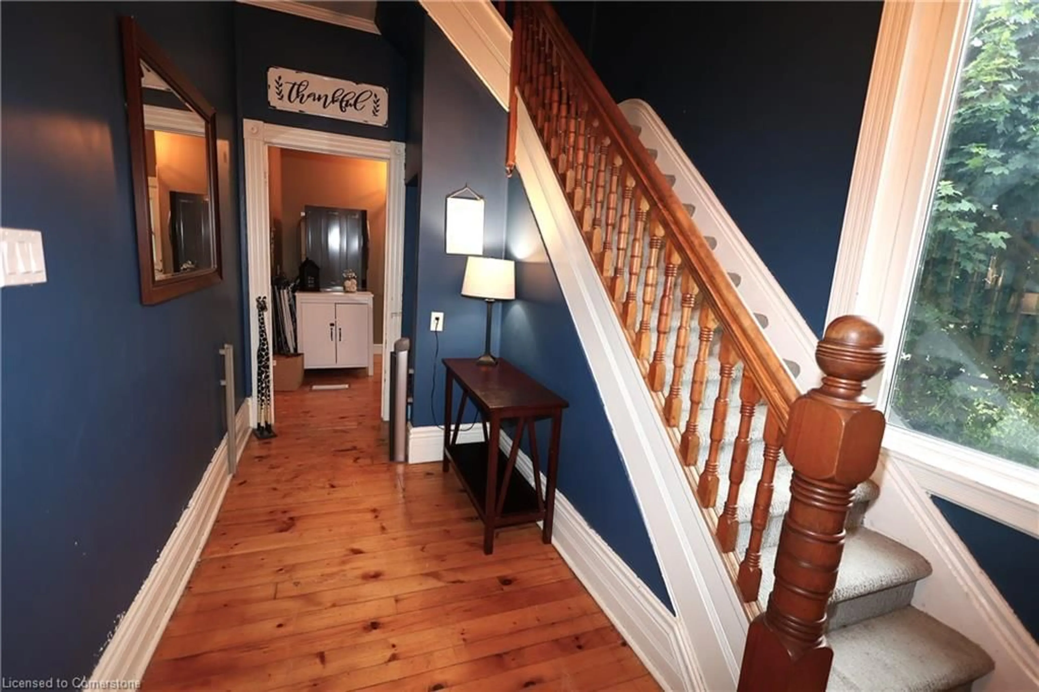95 John St, Harriston, Ontario N0G 1Z0
Contact us about this property
Highlights
Estimated valueThis is the price Wahi expects this property to sell for.
The calculation is powered by our Instant Home Value Estimate, which uses current market and property price trends to estimate your home’s value with a 90% accuracy rate.Not available
Price/Sqft$265/sqft
Monthly cost
Open Calculator

Curious about what homes are selling for in this area?
Get a report on comparable homes with helpful insights and trends.
+11
Properties sold*
$490K
Median sold price*
*Based on last 30 days
Description
Move-In Ready Century Home with Heated Shop & In-Law Potential! Welcome to your family’s next chapter! This fabulous yellow-brick century home offers the charm of yesteryear with modern updates in all the right places. Situated on a generous 82’ x 132’ landscaped lot, this home is ideal for growing families seeking comfort, character, and convenience. Step onto the inviting front porch, through the stately red door, and into a spacious foyer with soaring 10’ ceilings that showcase the grandeur of this classic home. Original pine floors, pot lights, and bright principal rooms create a warm, welcoming atmosphere throughout. The heart of the home is the updated kitchen featuring stainless steel appliances, laminate countertops, and a massive center island perfect for meal prep or casual family breakfasts. Adjacent is the formal dining room and a large family room/mudroom with sliders to two decks — perfect for summer entertaining with approx. 460 sq ft of decking. The main floor has updated 2-piece bath and convenient laundry. Upstairs, discover 4 bedrooms, including a spacious primary suite above the addition, complete with a 4-piece ensuite, large walk-in closet, sitting area, and laminate flooring. The original bedrooms feature charming pine floors, and the main bath offers a double vanity and walk-in shower. Mechanical upgrades include roof, electrical & plumbing, vinyl windows and 2 gas furnaces. Tradesman will love the crown jewel — a 24’ x 32’ heated, plumbed, and insulated shop built in 2017 featuring 2 bays plus a rear drive-through, gas heater, 60 amp subpanel and R22 wall & R50 attic insulation. This home sits on a quiet, family-friendly street close to downtown Harriston and has easy highway access. Don’t miss this rare blend of charm, space, and functionality — ready for your family to move right in!
Property Details
Interior
Features
Main Floor
Den
5.28 x 3.07Laundry
4.42 x 2.72Bathroom
1.14 x 1.072-Piece
Dining Room
5.61 x 4.22Exterior
Features
Parking
Garage spaces 2
Garage type -
Other parking spaces 7
Total parking spaces 9
Property History
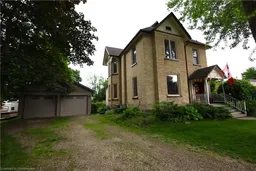 43
43