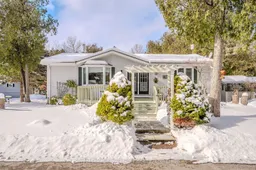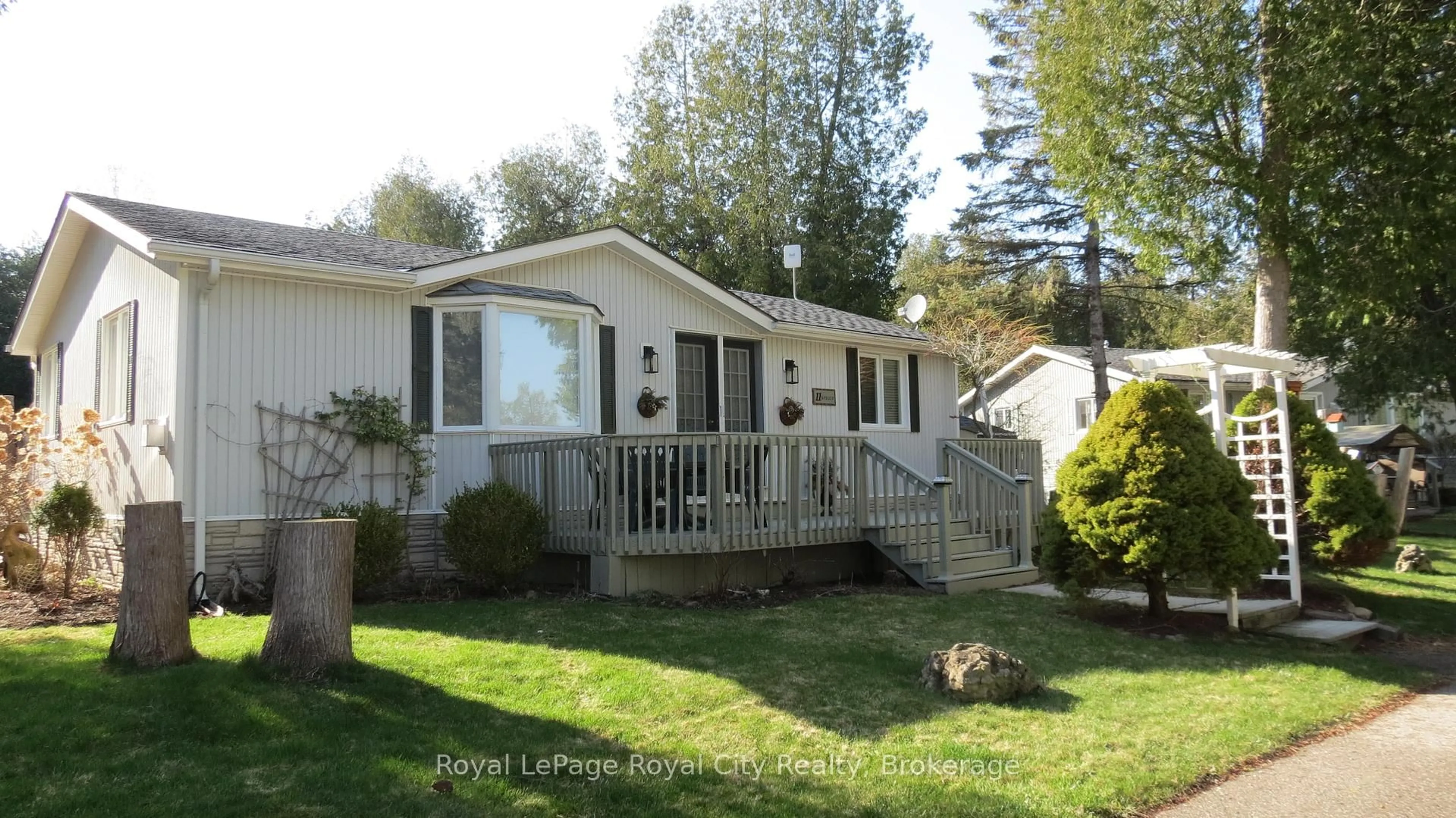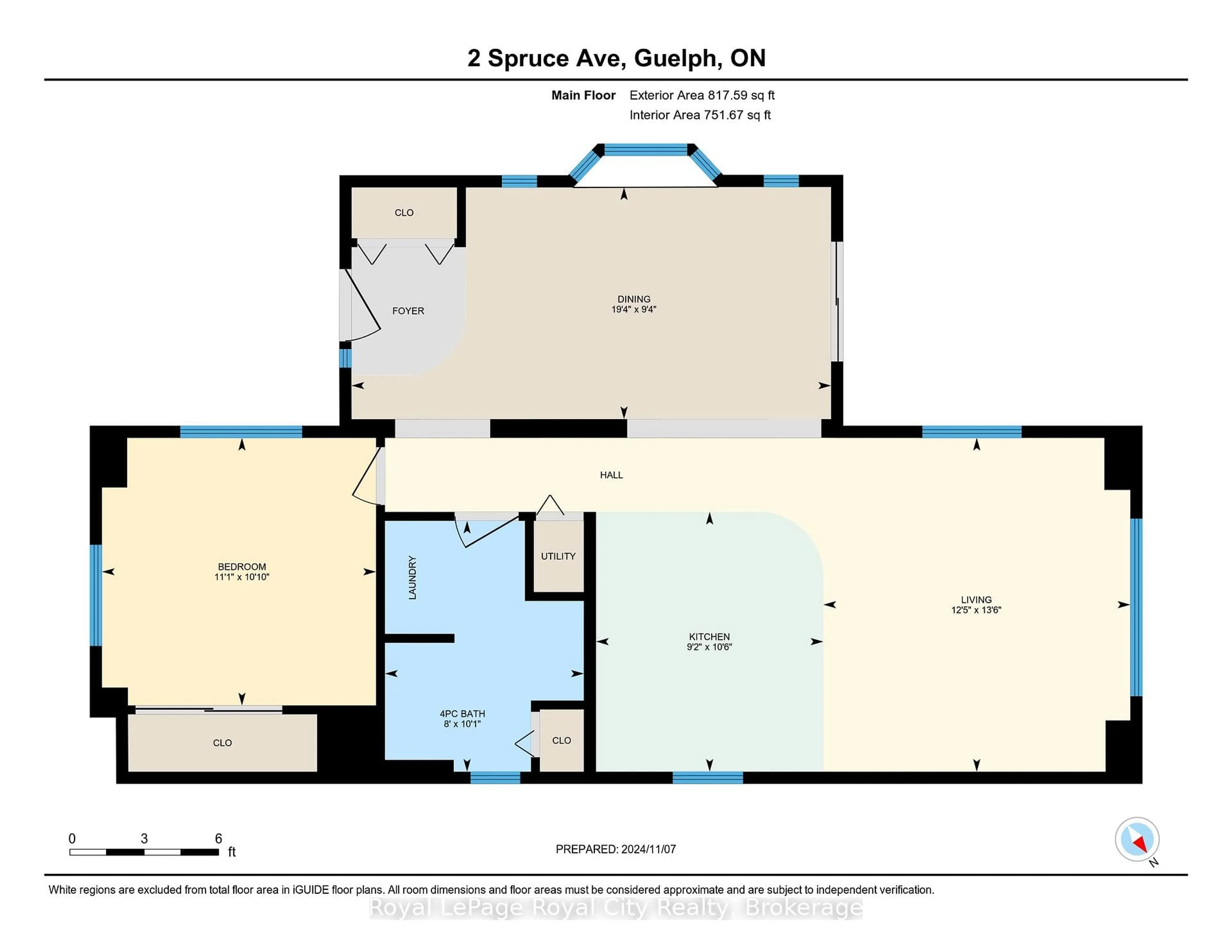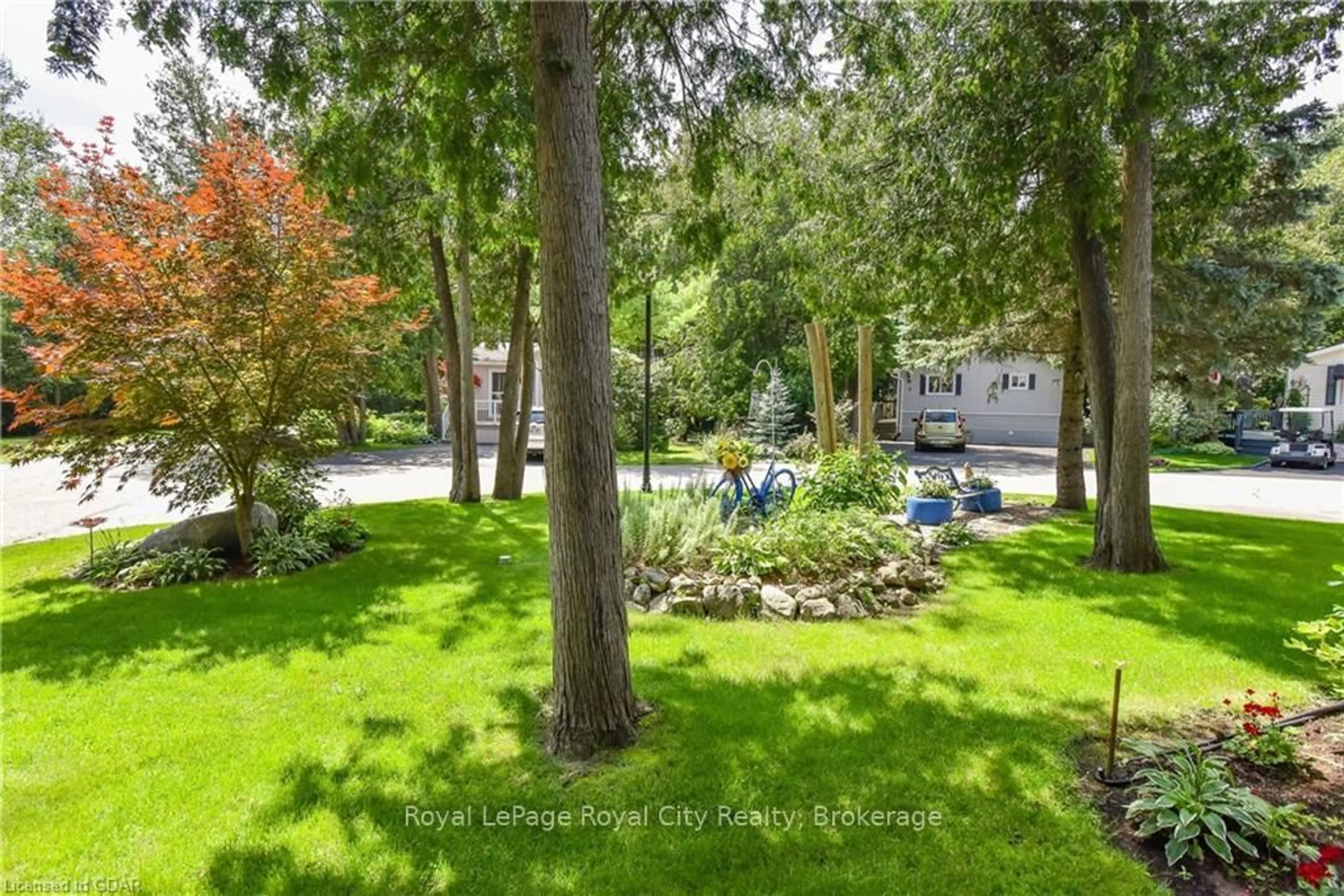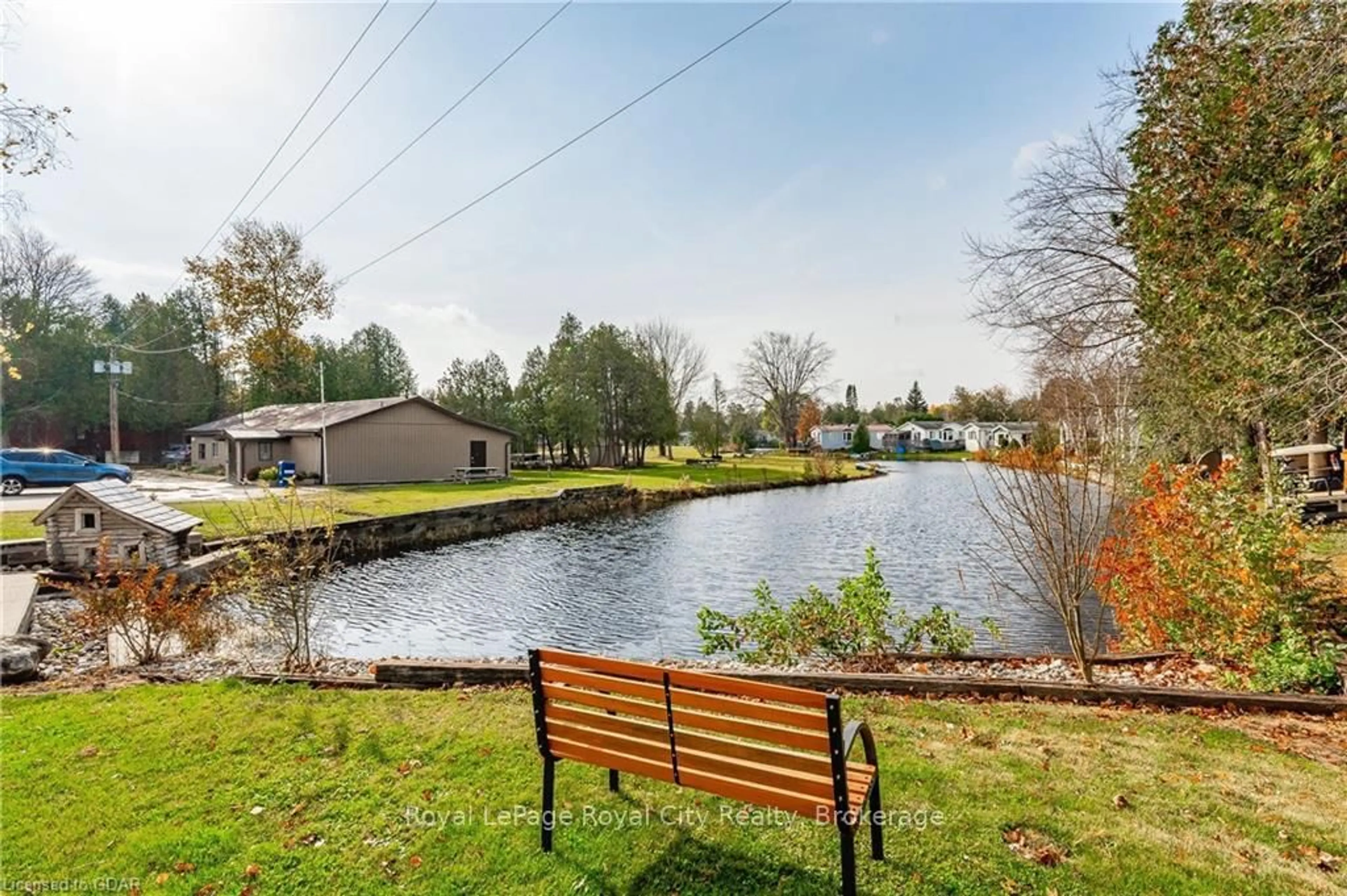11 Spruce Ave, Puslinch, Ontario N1H 6H9
Contact us about this property
Highlights
Estimated valueThis is the price Wahi expects this property to sell for.
The calculation is powered by our Instant Home Value Estimate, which uses current market and property price trends to estimate your home’s value with a 90% accuracy rate.Not available
Price/Sqft$532/sqft
Monthly cost
Open Calculator

Curious about what homes are selling for in this area?
Get a report on comparable homes with helpful insights and trends.
+7
Properties sold*
$1.8M
Median sold price*
*Based on last 30 days
Description
Welcome to Millcreek Country Club! Nestled in a serene, scenic environment, this charming mature adult community offers peaceful, year-round living. Located just 10 minutes from the South end of Guelph and a short drive to the 401, 11 Spruce Ave. is a beautifully maintained 970 SqFt home, featuring 2 bds and 4-pc bthrm. Surrounded by lovely gardens and mature trees, this home provides a tranquil setting.The spacious and inviting living area includes a cozy gas fireplace, adjacent is a separate dining room with French-style doors that open onto a large deck with an enclosed gazebo perfect for entertaining. The well-equipped kitchen boasts stainless steel appliances, ample cabinetry, generous counter space, and a skylight, creating a bright, airy atmosphere. The refreshed 4-piece bathroom includes new mirrors, adding a modern touch.Both bdrms are generously sized, with one currently being used as an office/den. The primary bdrm features a large walk-in closet that could easily double as extra storage space. A real bonus of this home is the two decks, ideal for sitting outside to read a book or visit with friends. Mechanical updates include:furnace. (2021), water softener (2021), dishwasher (2019), and an asphalt driveway (2022). The gazebo offers an additional 192 sqft. of year-round enjoyment, with a canopy that provides wood support for winter, side protection from rain or snow, and shade blinds for summer comfort. The property also offers extra storage w/ a detached shed, and parking for up to 3 cars is available. Millcreek Country Club is a close-knit community, where residents enjoy access to the clubhouse, outdoor pavilion, and various organized activities. The community is conveniently located near the Aberfoyle Flea Market, Aberfoyle Community Centre, and offers easy access to shopping, dining, and entertainment options. Whether you're looking for a weekend get-away spot or a full-time residence, this peaceful community has a lot to offer.
Property Details
Interior
Features
Main Floor
Living
3.41 x 4.72Dining
3.41 x 3.44Kitchen
3.41 x 3.23Primary
3.41 x 3.44Exterior
Parking
Garage spaces -
Garage type -
Total parking spaces 3
Property History
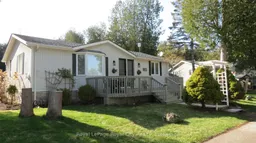 33
33