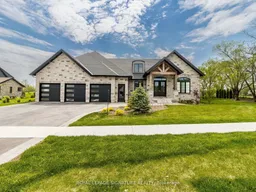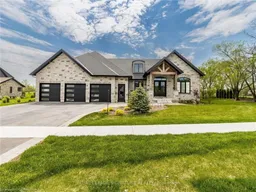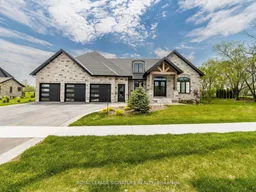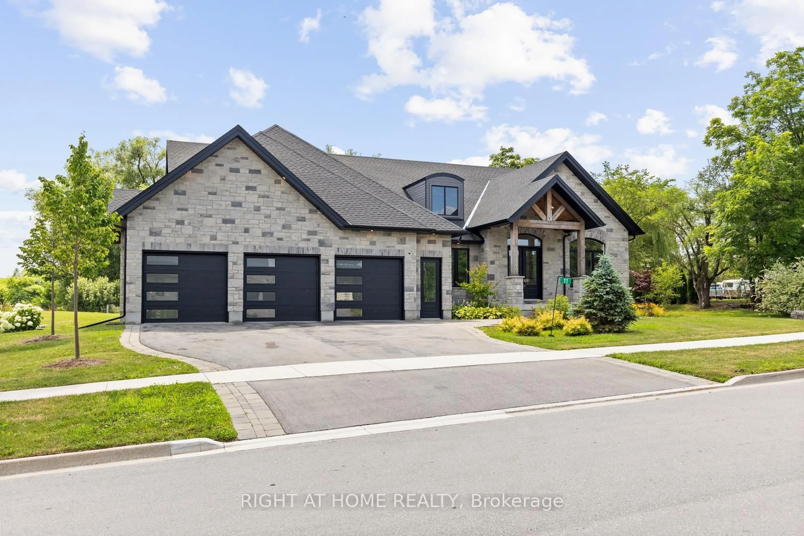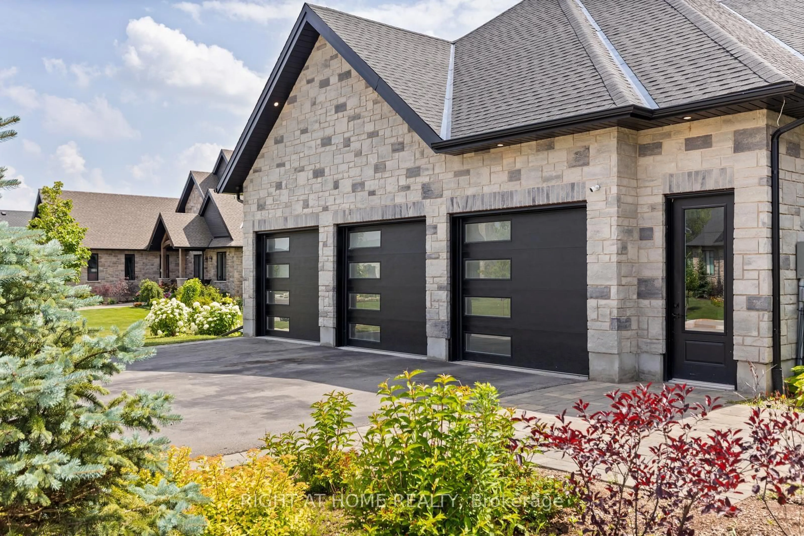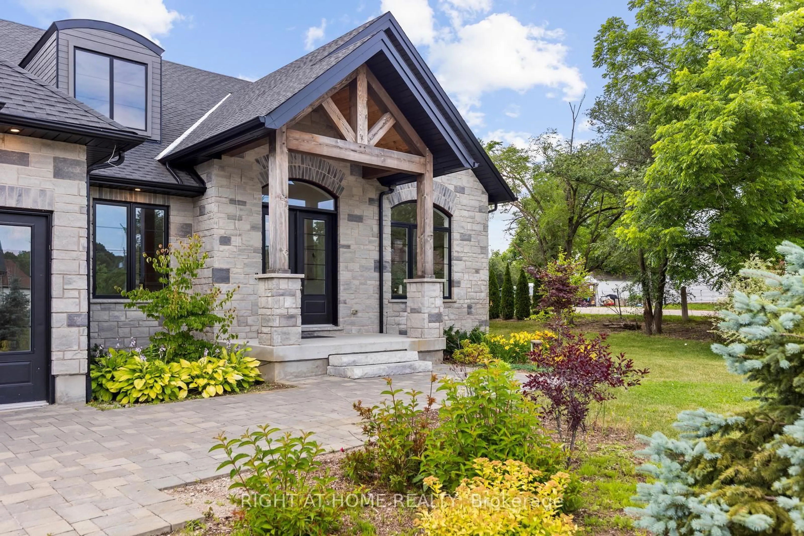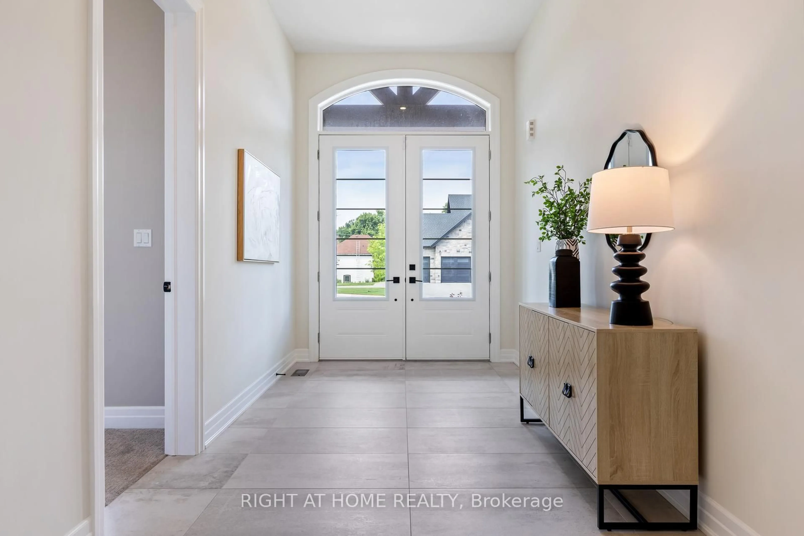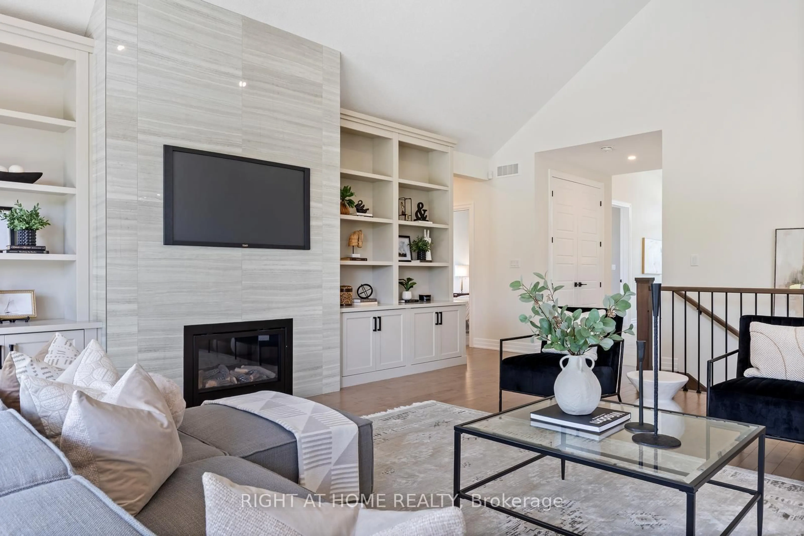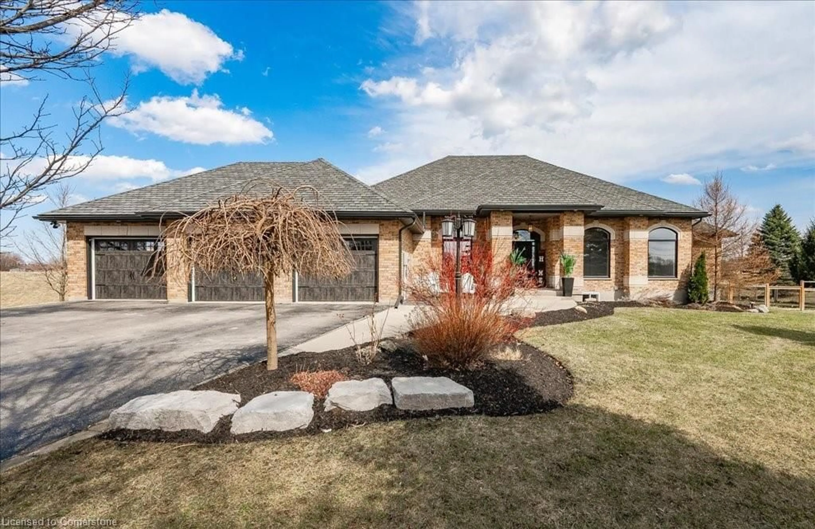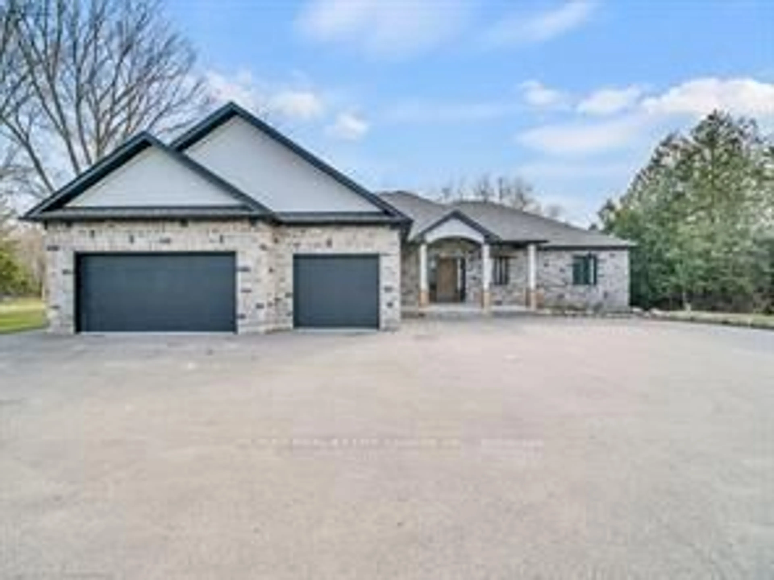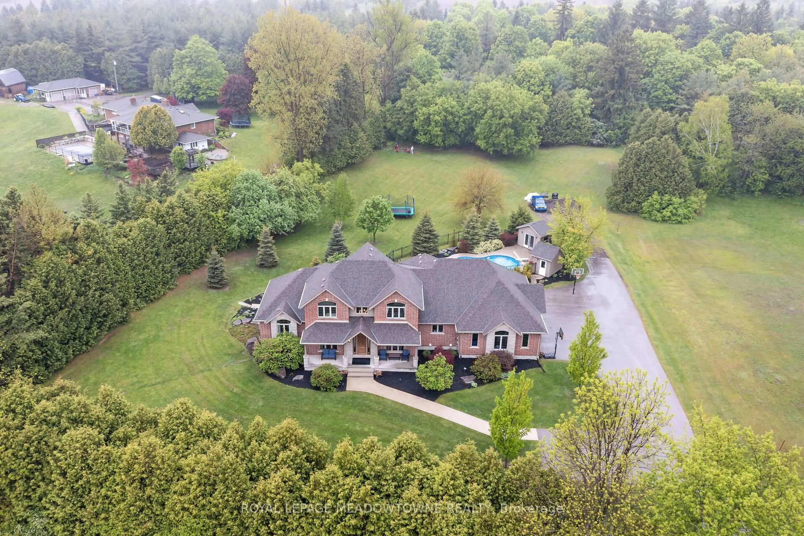11 Whitcombe Way, Puslinch, Ontario N0B 2C0
Contact us about this property
Highlights
Estimated valueThis is the price Wahi expects this property to sell for.
The calculation is powered by our Instant Home Value Estimate, which uses current market and property price trends to estimate your home’s value with a 90% accuracy rate.Not available
Price/Sqft$680/sqft
Monthly cost
Open Calculator

Curious about what homes are selling for in this area?
Get a report on comparable homes with helpful insights and trends.
+7
Properties sold*
$1.8M
Median sold price*
*Based on last 30 days
Description
Welcome to 11 Whitcombe Way, a custom-built luxury home nestled on over half an acre in a quiet cul-de-sac in sought-after Rural Puslinch. Offering over 5,800 sq ft of finished living space, this exquisite residence backs onto a scenic ravine and is designed for both refined living and entertaining. The main level features a grand double-door entry, cathedral ceilings, and a gourmet kitchen with quartz countertops, Fisher & Paykel appliances, and custom cabinetry, flowing seamlessly into the spacious living room with fireplace. The primary suite is a private retreat with his-and-hers walk-in closets, a gas fireplace, and a stunning 5-piece ensuite. Three additional bedrooms each offer walk-in closets, with a Jack & Jill bath and a private ensuite. A well-appointed laundry room and powder room complete the main floor. The fully finished basement, with two separate entrances and in-floor heating, includes a full kitchen, two bathrooms, 2+1 bedrooms, a private theatre, gym, and expansive recreation space ideal for multi-generational living or entertaining. Outside, enjoy a stone patio overlooking the tranquil ravine, and a three-car garage with extended height for RV or boat storage. This exceptional home offers the perfect blend of privacy, luxury, and convenience just minutes from the city.
Property Details
Interior
Features
Main Floor
Living
7.37 x 6.16Kitchen
7.57 x 4.43Primary
4.0 x 5.222nd Br
4.93 x 3.53Exterior
Features
Parking
Garage spaces 3
Garage type Attached
Other parking spaces 6
Total parking spaces 9
Property History
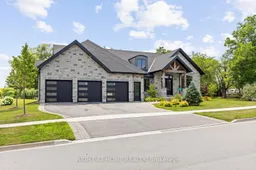 42
42