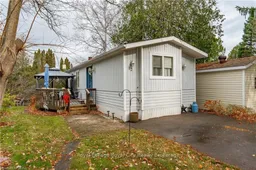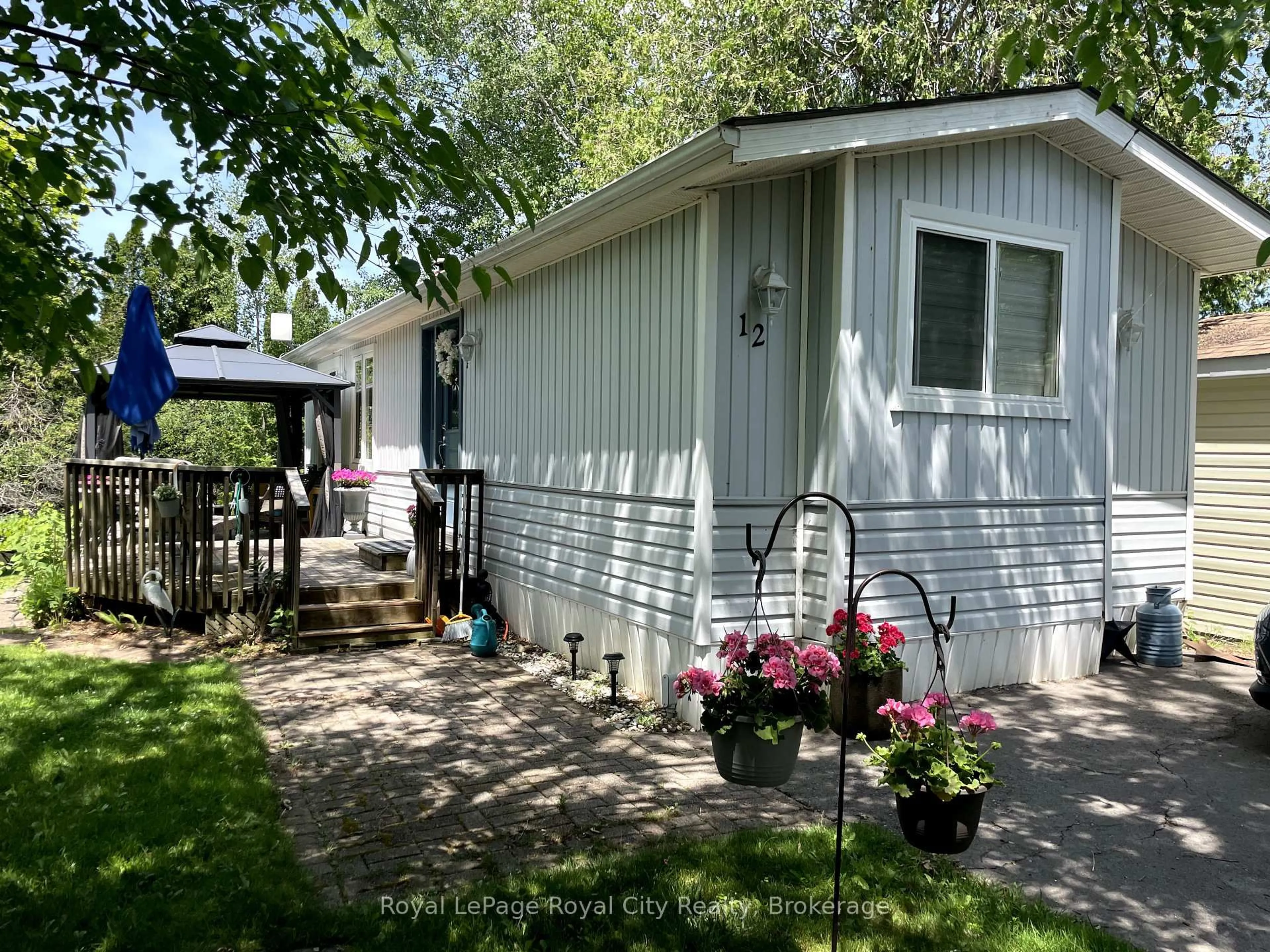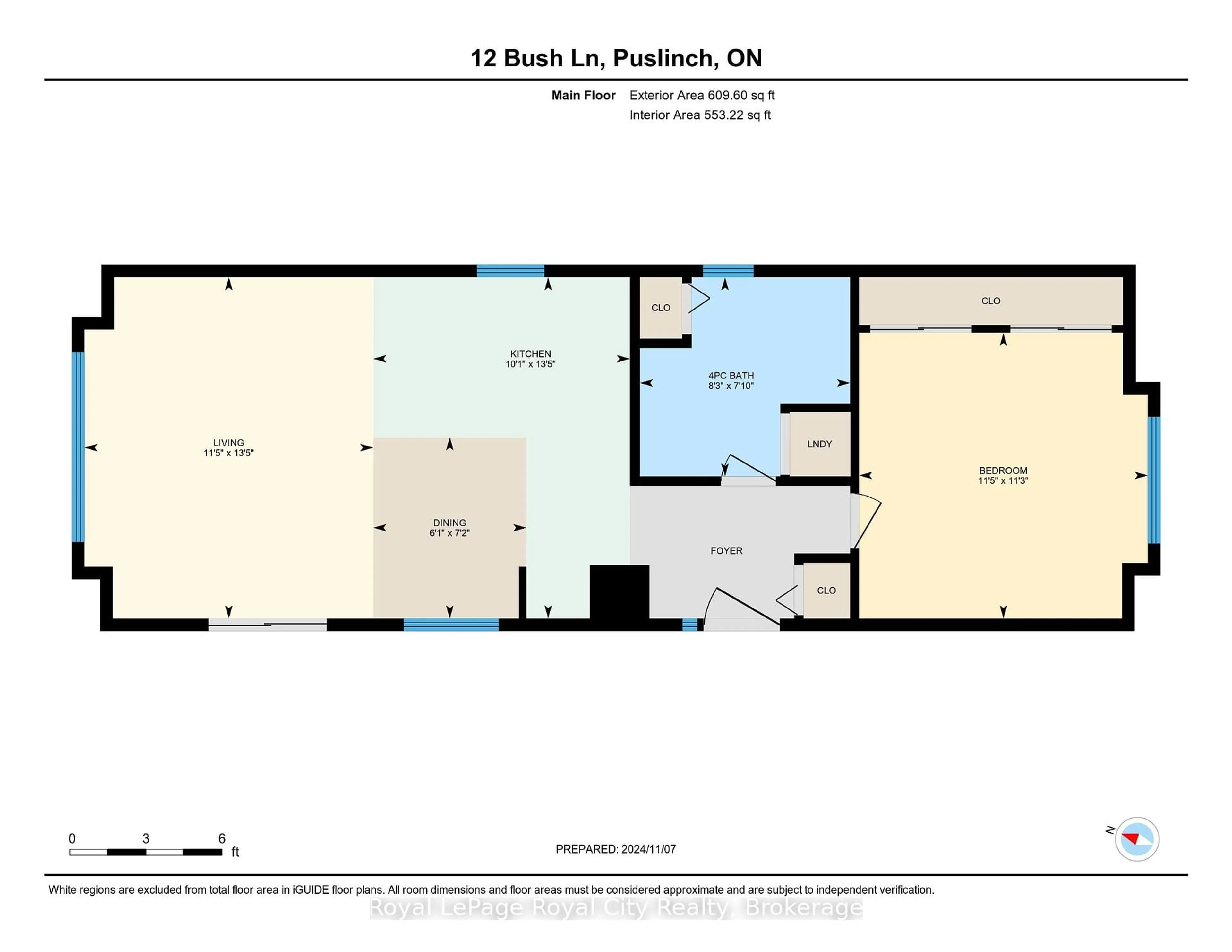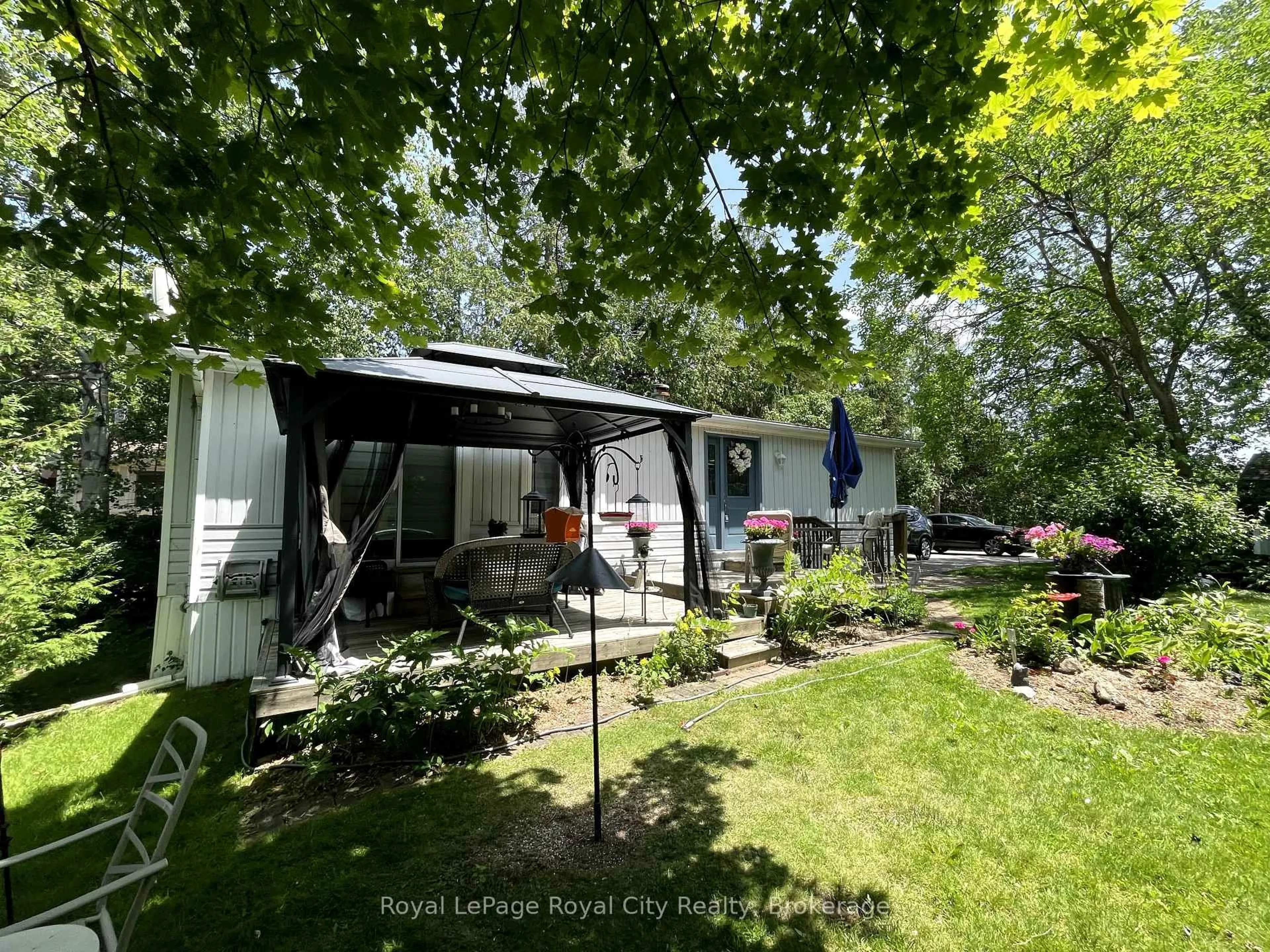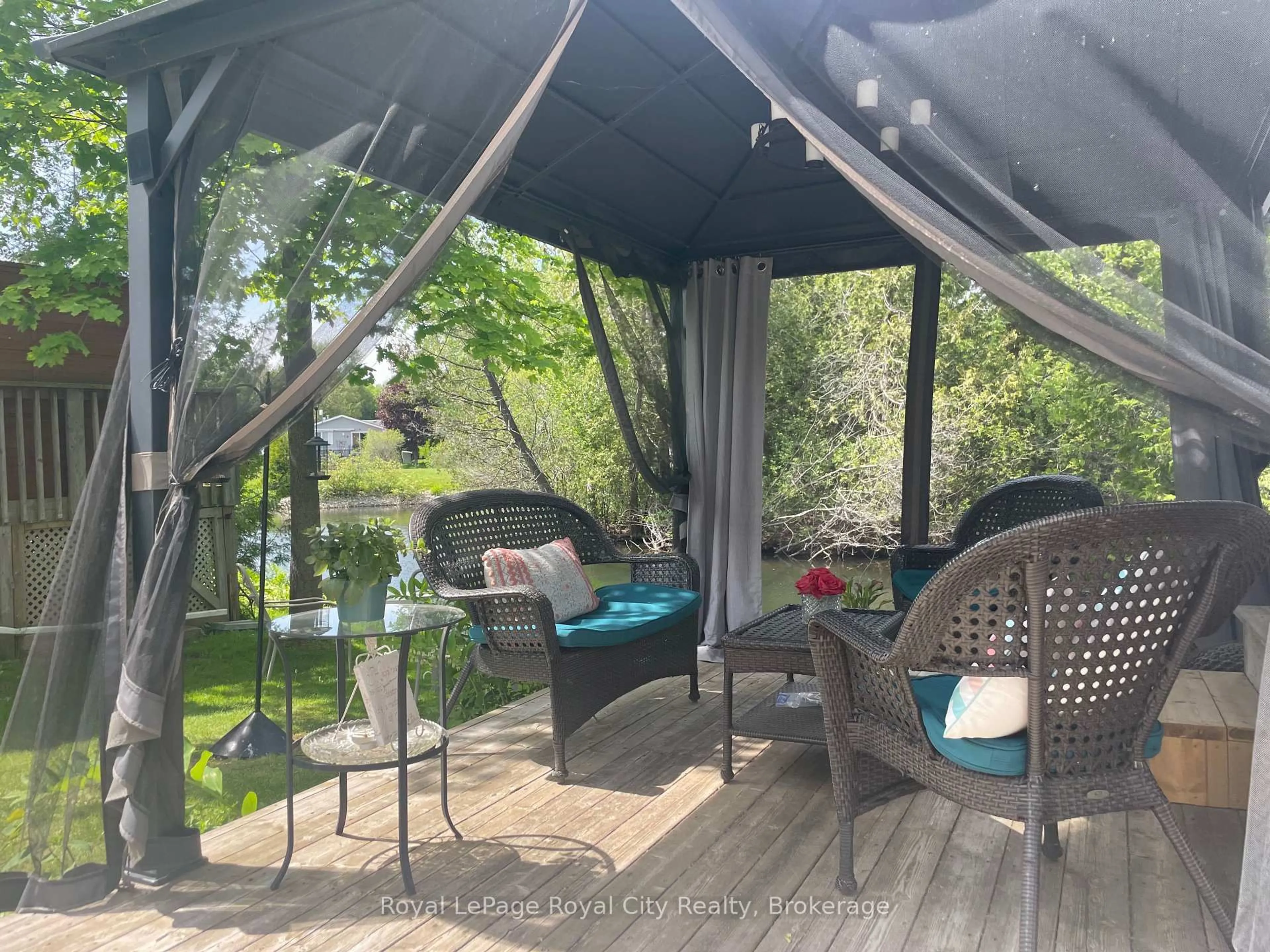12 Bush Lane, Puslinch, Ontario N0B 1C0
Contact us about this property
Highlights
Estimated valueThis is the price Wahi expects this property to sell for.
The calculation is powered by our Instant Home Value Estimate, which uses current market and property price trends to estimate your home’s value with a 90% accuracy rate.Not available
Price/Sqft$249/sqft
Monthly cost
Open Calculator

Curious about what homes are selling for in this area?
Get a report on comparable homes with helpful insights and trends.
+7
Properties sold*
$1.8M
Median sold price*
*Based on last 30 days
Description
Welcome to 12 Bush Lane Peaceful Living in Millcreek Country ClubEnjoy the serenity of nature from this charming home, perfectly situated to overlook the water, where mallards and swans are often seen gliding by. Located in the picturesque Millcreek Country Club, a vibrant mature adult community, residents enjoy year-round living surrounded by beautifully landscaped gardens, mature trees, and scenic walking trails.Thoughtfully updated, this delightful home features an open-concept layout with a spacious living room, vaulted ceilings, and a large picture window offering tranquil water views. The bright and functional kitchen includes stainless steel appliances, abundant cabinetry, and generous counter space, all complemented by a skylight that fills the space with natural light. Adjacent to the kitchen is a lovely dining area, ideal for everyday meals or entertaining guests.The home offers a cozy bedroom with ample closet space, a well-appointed 4-piece bathroom with a shower/tub combination, and convenient in-suite laundry. Step outside onto the expansive deckan ideal spot for dining, lounging, and summer BBQs, with plenty of room to enjoy the peaceful surroundings.Significant upgrades in 2021 include new windows, doors, and a roof, offering peace of mind for years to come.The location is exceptional, with easy access to a wide array of amenities. Just a short drive away are the renowned Aberfoyle Flea Market, the Aberfoyle Community Centre, and Guelphs South End with its shopping, dining, and entertainment options. Commuters will appreciate the quick access to major routes.Millcreek Country Club is known for its strong sense of community and long-standing residents who cherish the lifestyle it offers. A wonderful alternative to condo living, this home offers comfort, community, and convenience, all in a beautiful natural setting.
Property Details
Interior
Features
Main Floor
Living
4.09 x 3.48Other
2.26 x 1.85Kitchen
4.09 x 3.07Primary
3.43 x 3.48Exterior
Parking
Garage spaces -
Garage type -
Total parking spaces 2
Property History
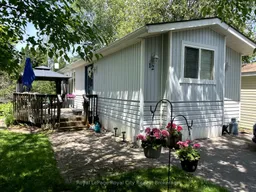 28
28