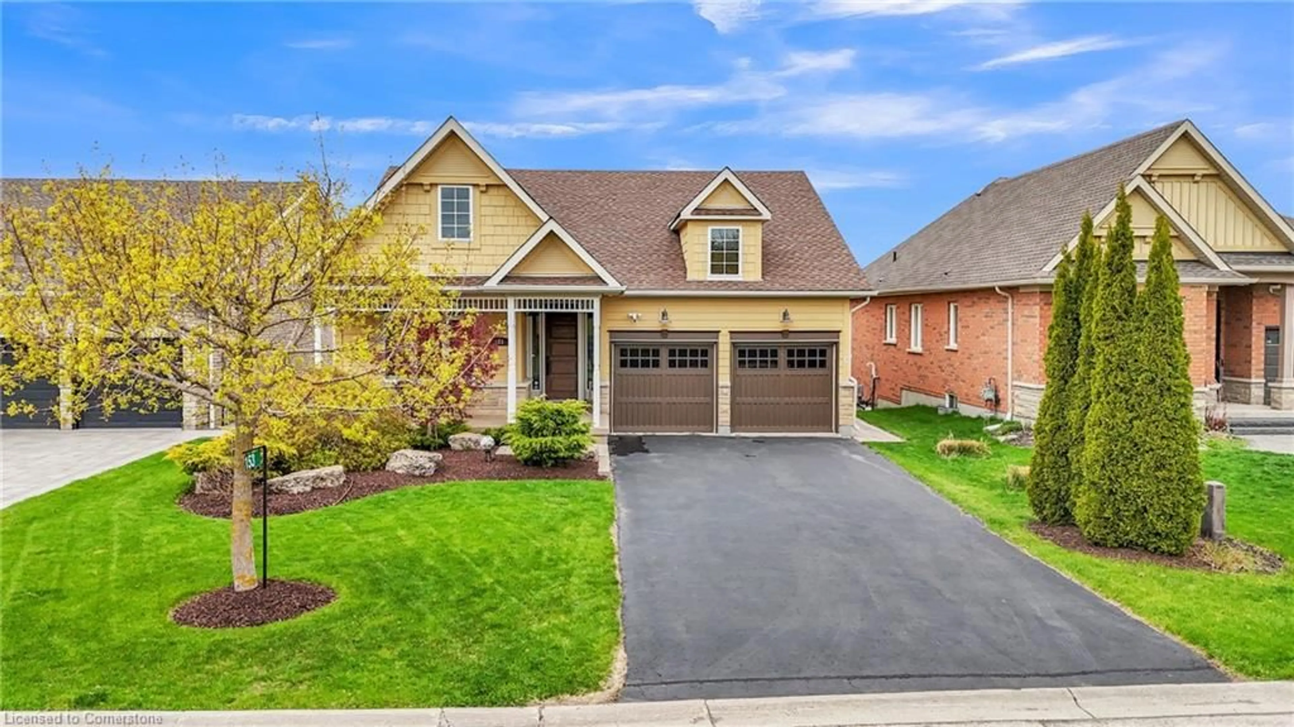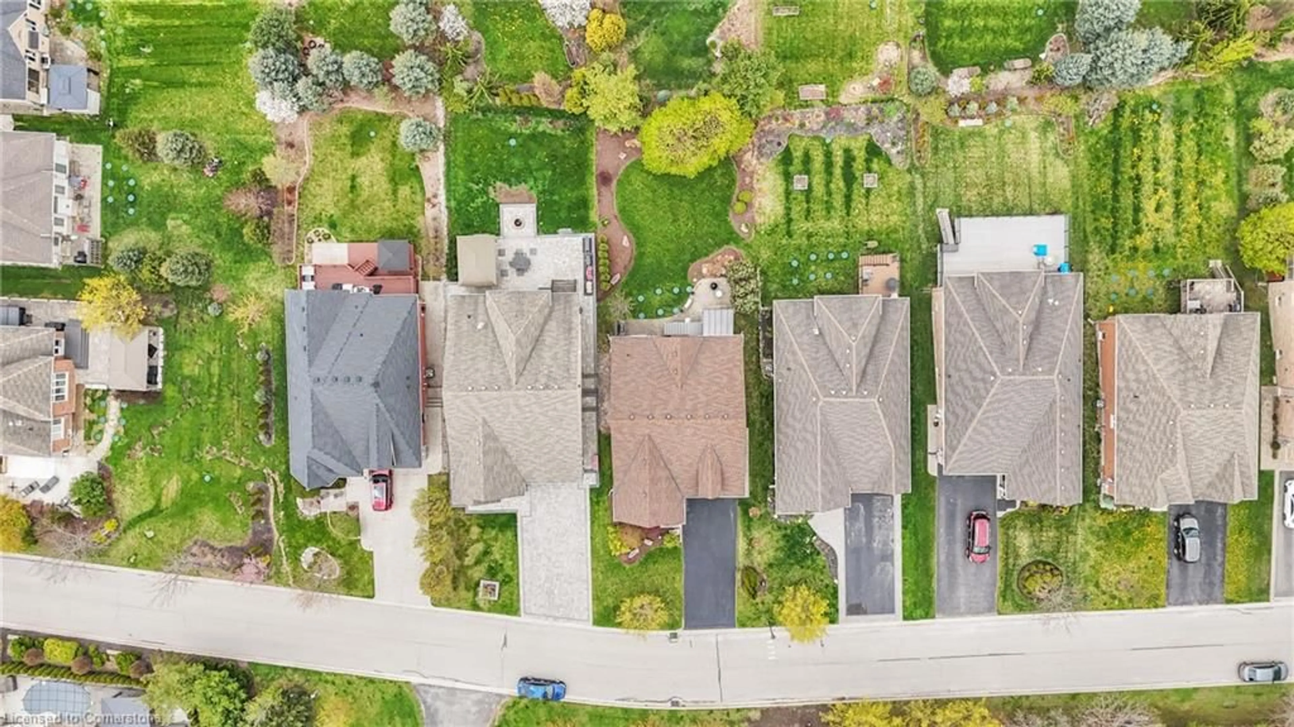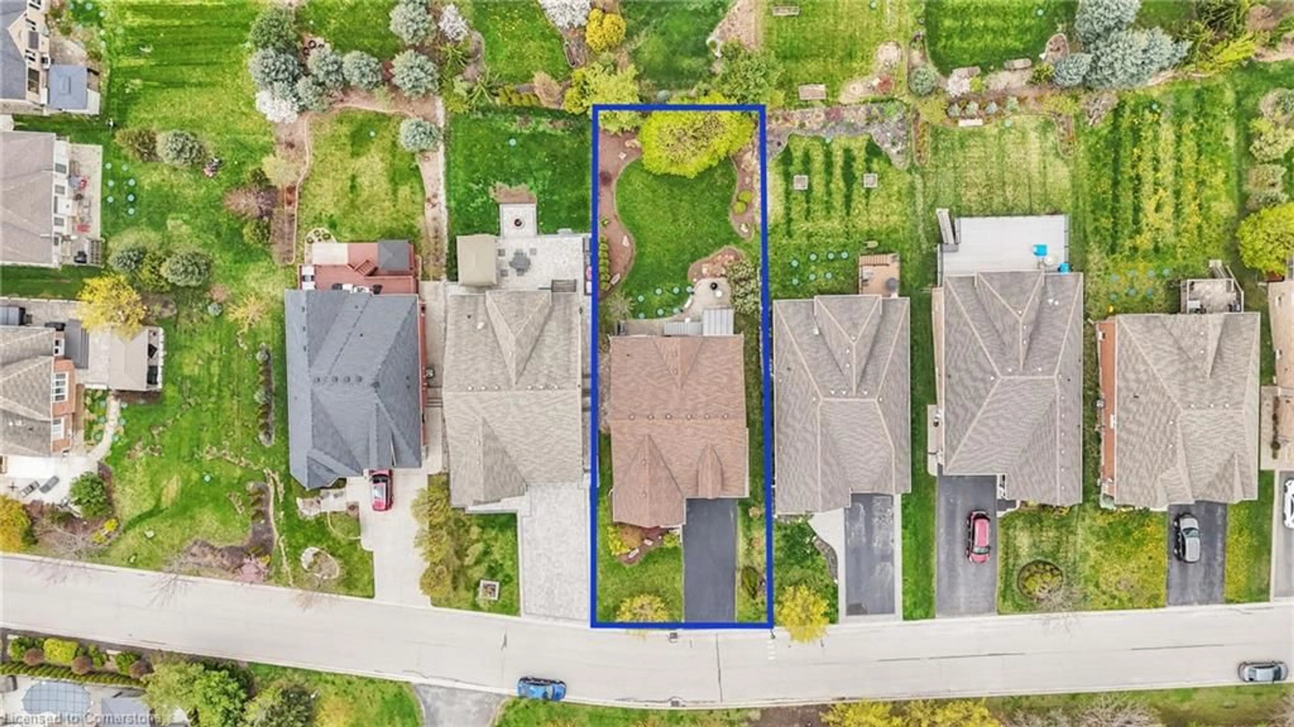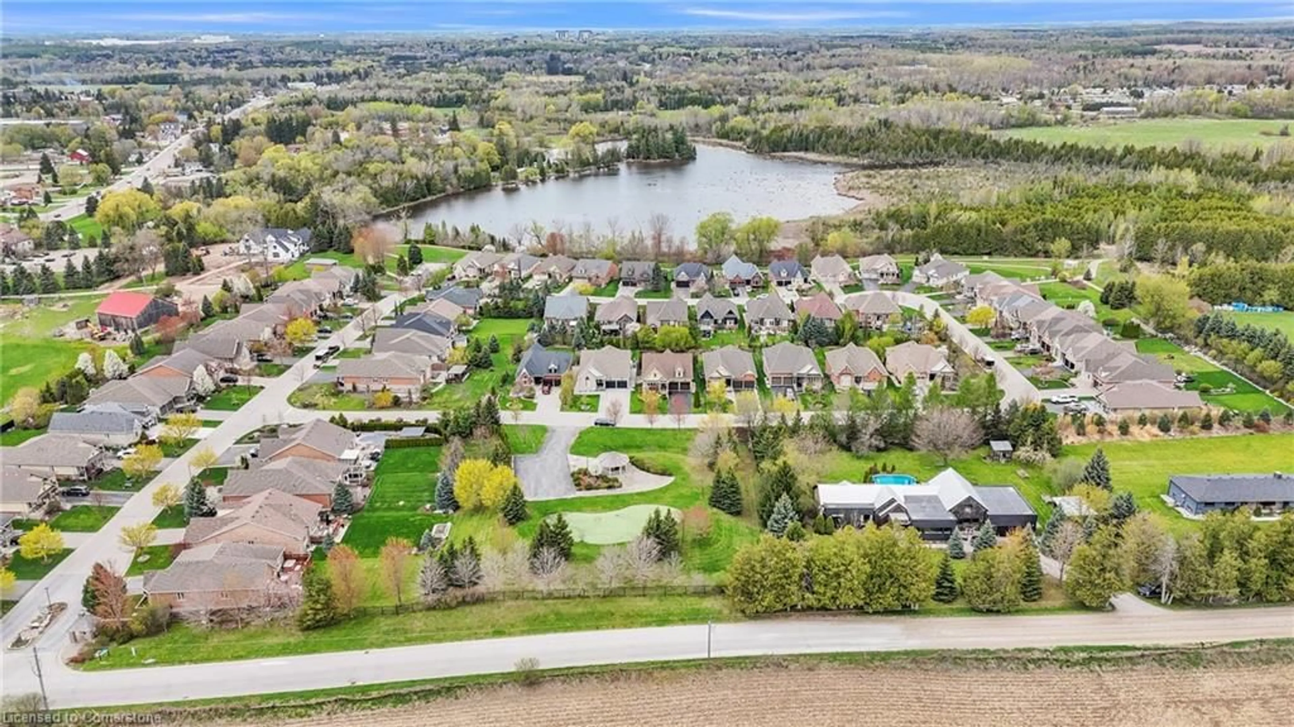153 Aberfoyle Mill Cres, Aberfoyle, Ontario N0B 2J0
Contact us about this property
Highlights
Estimated valueThis is the price Wahi expects this property to sell for.
The calculation is powered by our Instant Home Value Estimate, which uses current market and property price trends to estimate your home’s value with a 90% accuracy rate.Not available
Price/Sqft$446/sqft
Monthly cost
Open Calculator

Curious about what homes are selling for in this area?
Get a report on comparable homes with helpful insights and trends.
+7
Properties sold*
$1.8M
Median sold price*
*Based on last 30 days
Description
Welcome to the Meadows of Aberfoyle a serene, private community nestled on over 30 acres, offering an exclusive lifestyle with only 55 executive bungalows. This beautifully updated detached home features 2 spacious bedrooms on the main floor and a fully finished 2-bedroom Walk-Out basement apartment perfect for extended family, in-laws, or as a potential income suite. Enjoy the ease of one-level living with modern updates throughout, including over 3000 Sq.ft of living space, with 8ft solid wood doors, 9ft California ceilings and freshy painted in neutral colors. Step out onto the stunning deck with sleek glass railings, where you can relax and take in the picturesque views of your private, landscaped yard and your own backyard paradise. Located just minutes from Highway 401 and Guelph, this home offers the perfect blend of peaceful country living with unbeatable access to city amenities. A rare opportunity in one of the areas most sought-after communities!
Property Details
Interior
Features
Main Floor
Living Room
4.27 x 5.64fireplace / hardwood floor
Bedroom Primary
5.77 x 3.663-piece / hardwood floor / walkout to balcony/deck
Dining Room
3.28 x 2.34Hardwood Floor
Bedroom
3.94 x 3.71Hardwood Floor
Exterior
Features
Parking
Garage spaces 2
Garage type -
Other parking spaces 4
Total parking spaces 6
Property History
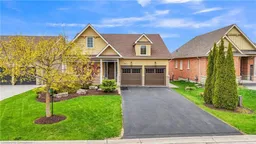 50
50