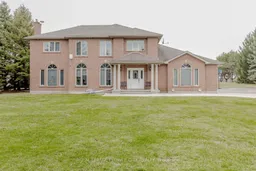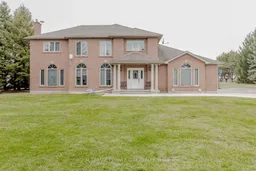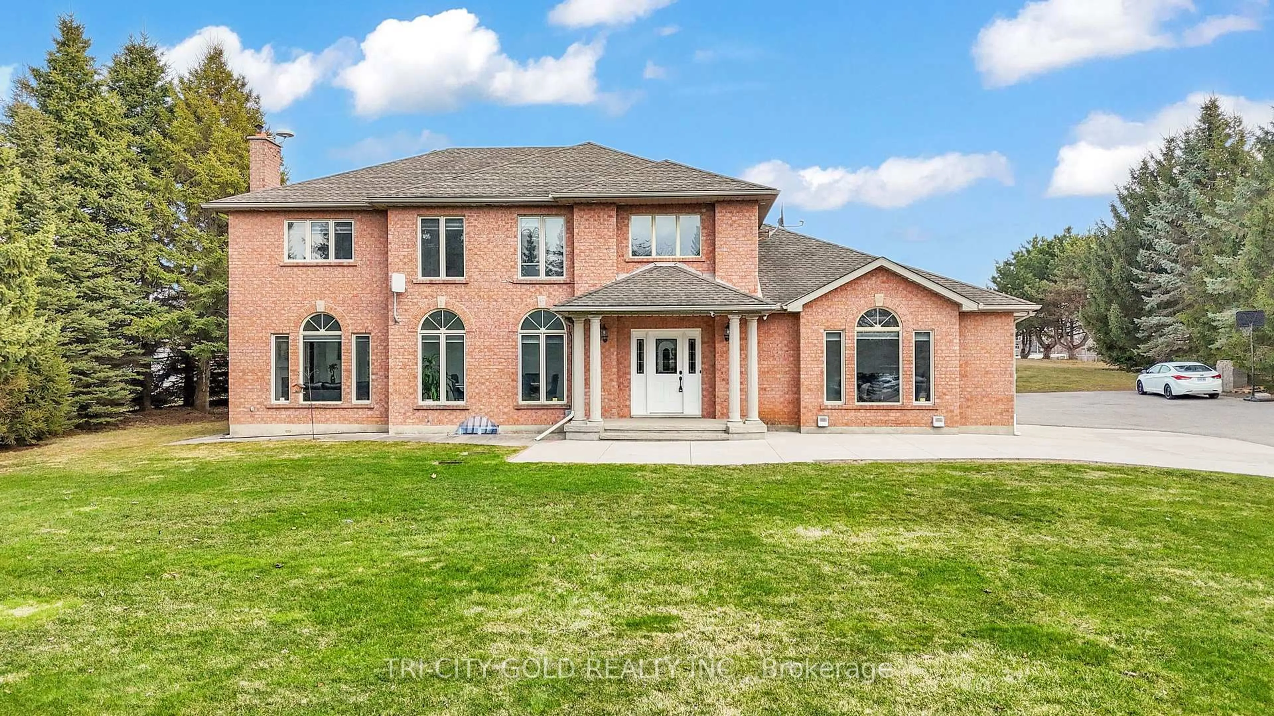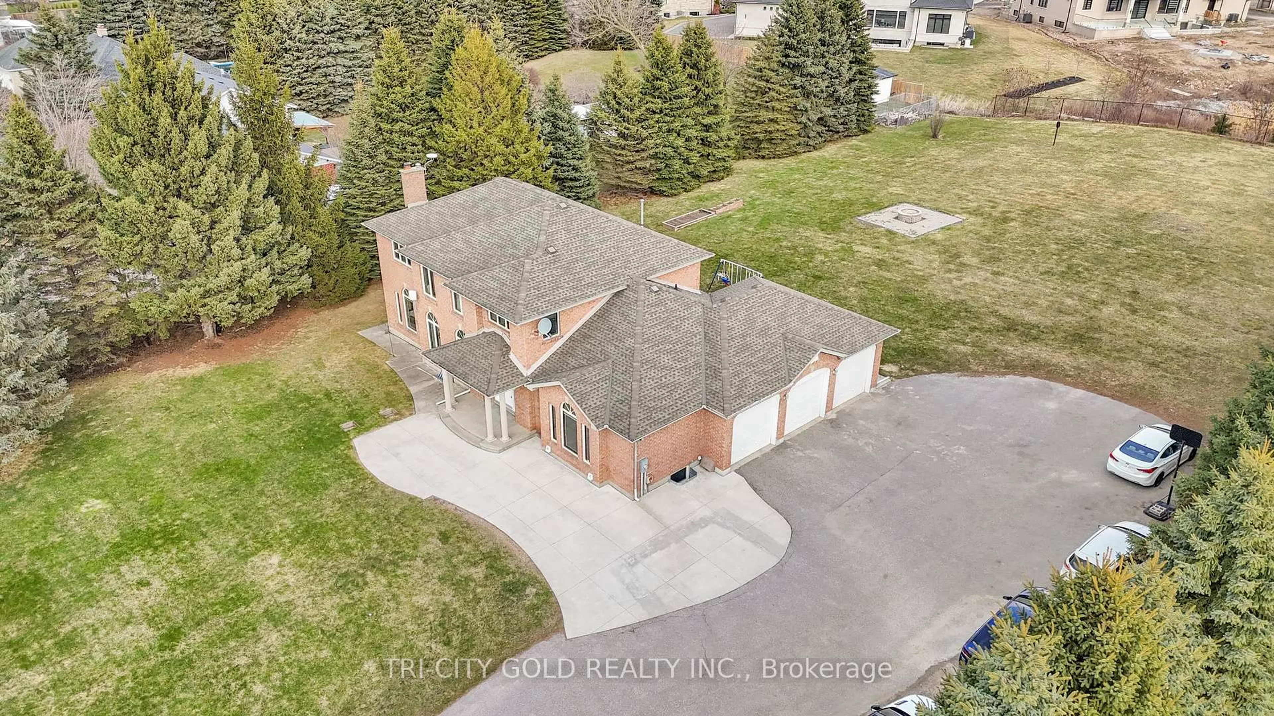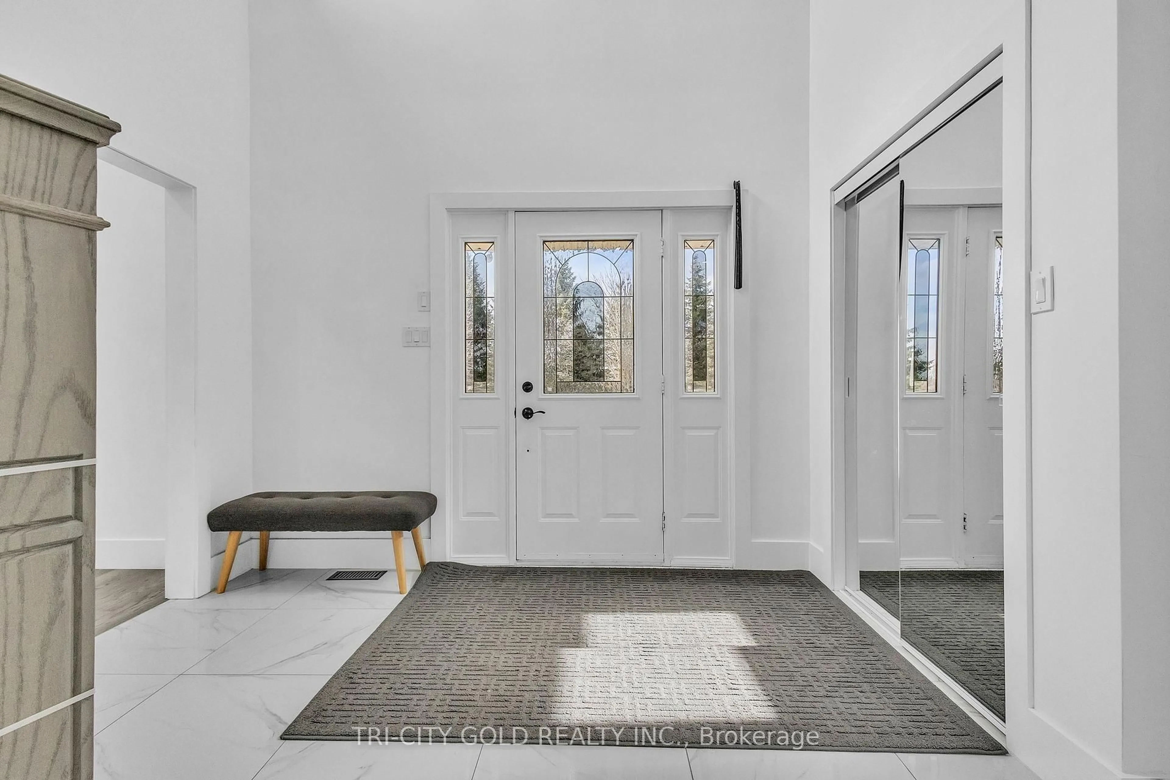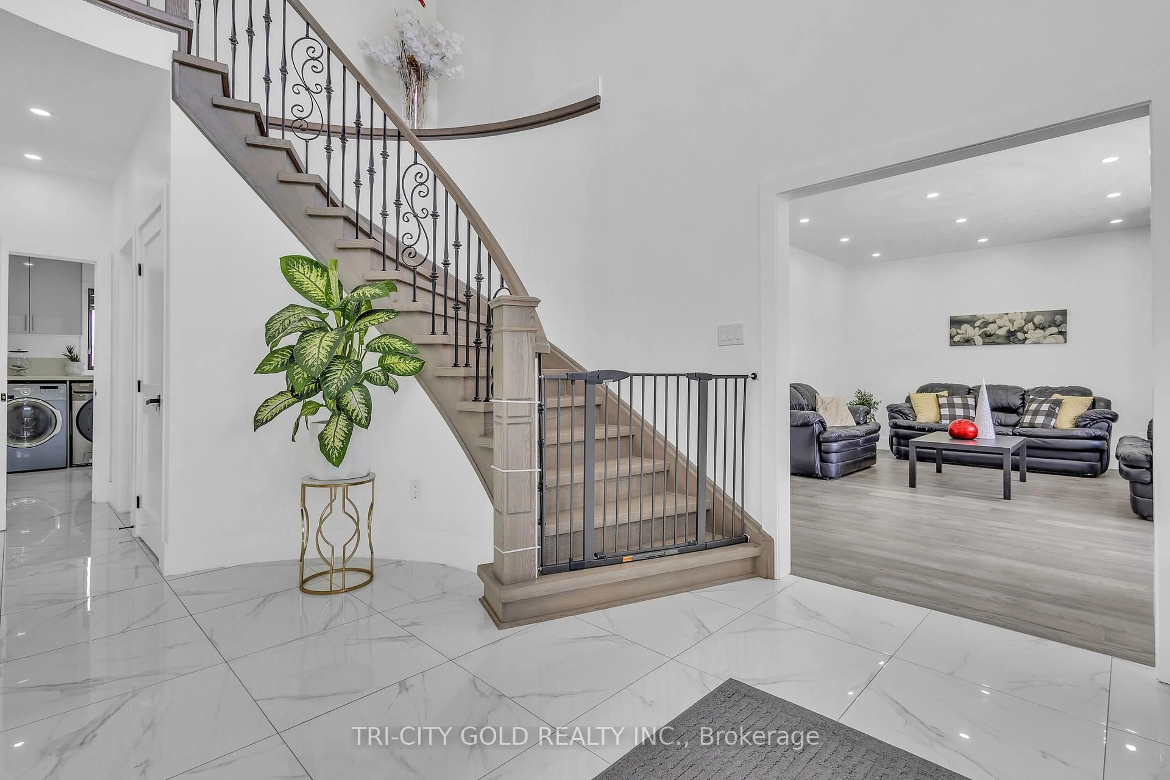2 Currie Dr, Puslinch, Ontario N0B 2C0
Contact us about this property
Highlights
Estimated valueThis is the price Wahi expects this property to sell for.
The calculation is powered by our Instant Home Value Estimate, which uses current market and property price trends to estimate your home’s value with a 90% accuracy rate.Not available
Price/Sqft$711/sqft
Monthly cost
Open Calculator

Curious about what homes are selling for in this area?
Get a report on comparable homes with helpful insights and trends.
+11
Properties sold*
$1.5M
Median sold price*
*Based on last 30 days
Description
Welcome to your dream home in the heart of desirable Puslinch! This stunning 4-bedroom residence sits on a generous 1.3-acre lot and has been fully upgraded with modern finishes and freshly painted in warm, neutral tones move-in ready and perfect for any style. Designed with space and comfort in mind, this home offers ample room for a large or growing family. The fully finished two basements feature a separate entrance, ideal for extended family, guests, or potential rental income. Whether you're looking to expand your living space or invest in the future, professional architectural and engineering drawings are included to help you envision and build out this already massive home. Enjoy the best of both worlds peaceful country living with unbeatable access to the city. Located just 2 minutes from Hwy 401 and only 15 minutes to Milton, Hamilton, and Kitchener/Waterloo, commuting is a breeze. If you're searching for more privacy, more space, and a better quality of life, this home checks all the boxes. Don't miss outcall today to book your private tour!
Property Details
Interior
Features
Bsmt Floor
5th Br
0.0 x 0.0Rec
12.5 x 9.45Open Concept / 4 Pc Bath / Sauna
Exterior
Features
Parking
Garage spaces 3
Garage type Attached
Other parking spaces 11
Total parking spaces 14
Property History
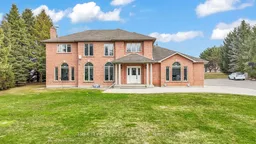 27
27