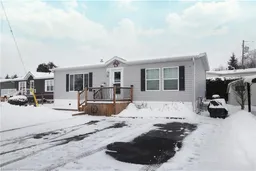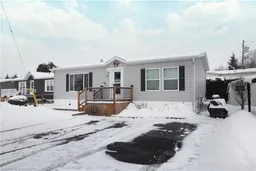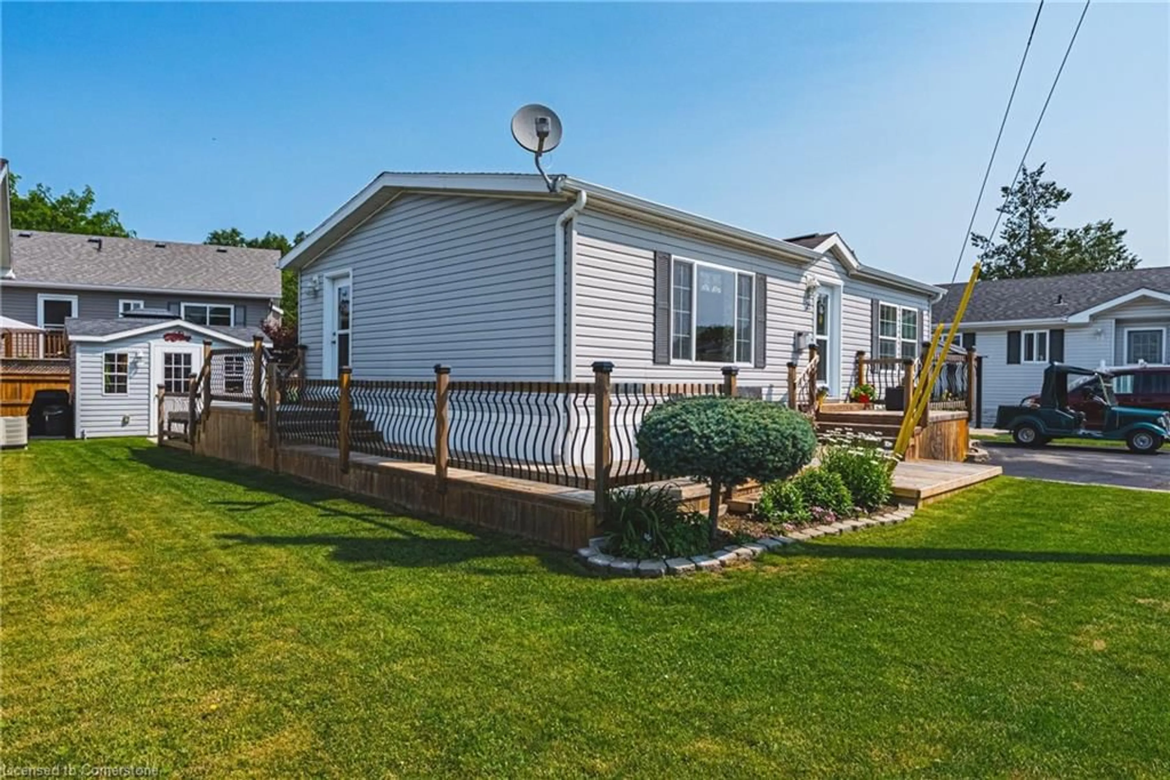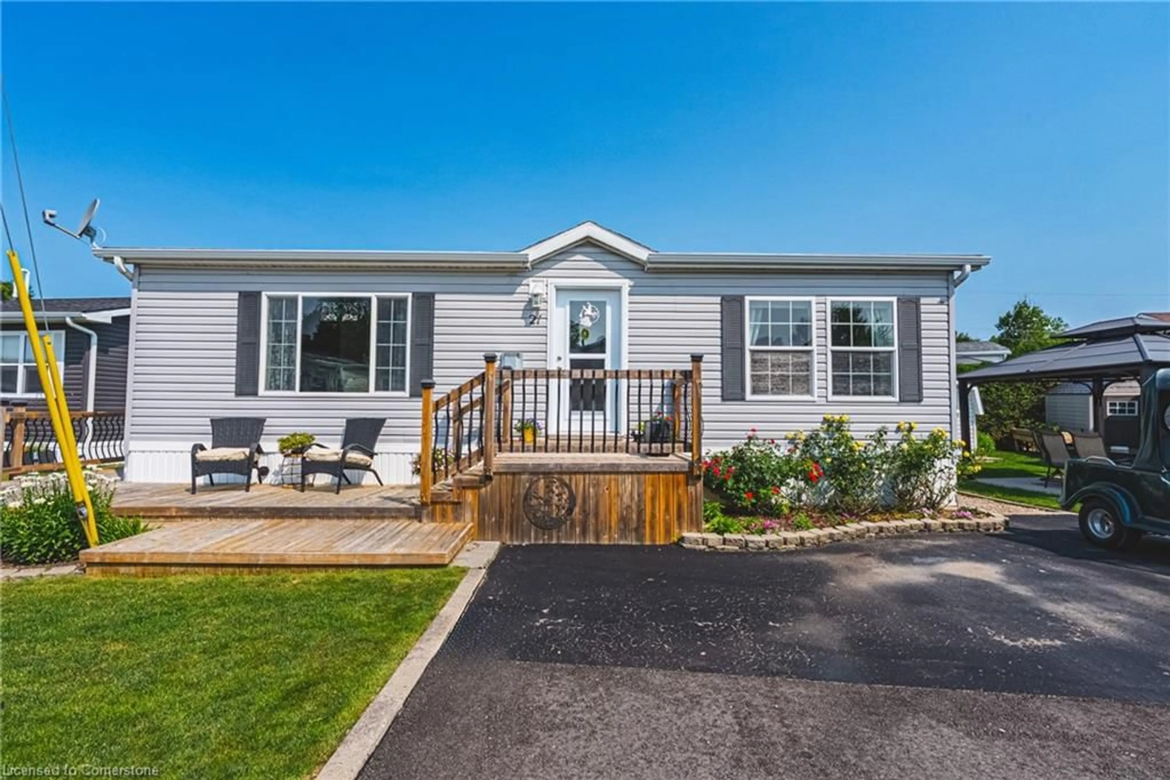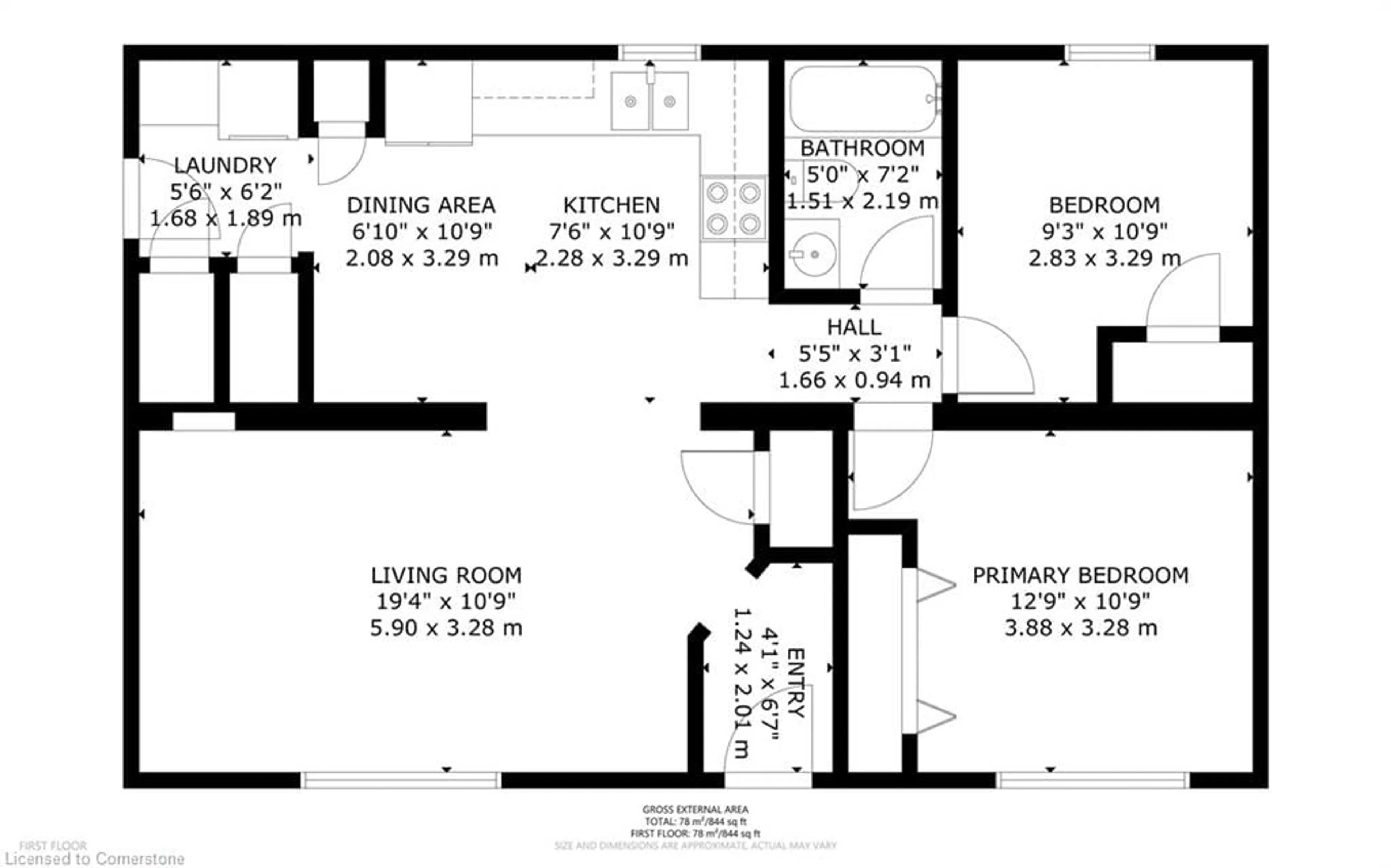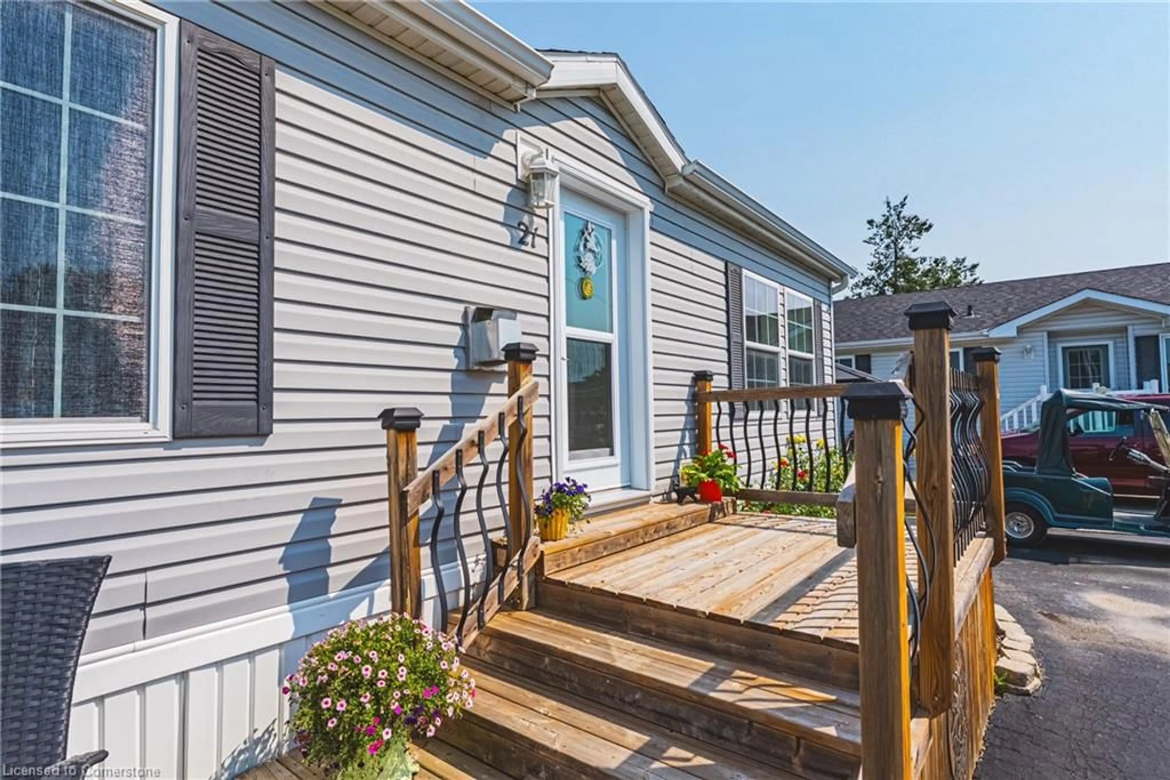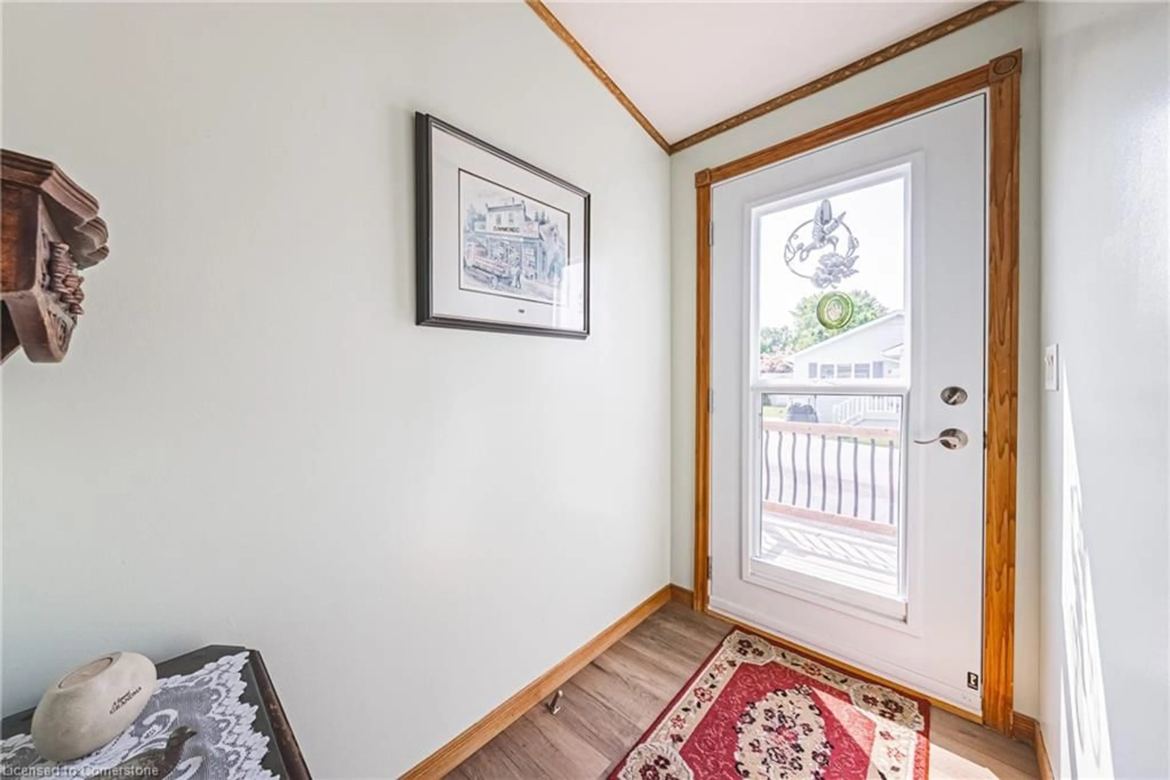21 Elm Street Pvt, Puslinch, Ontario N0B 2J0
Contact us about this property
Highlights
Estimated valueThis is the price Wahi expects this property to sell for.
The calculation is powered by our Instant Home Value Estimate, which uses current market and property price trends to estimate your home’s value with a 90% accuracy rate.Not available
Price/Sqft$573/sqft
Monthly cost
Open Calculator

Curious about what homes are selling for in this area?
Get a report on comparable homes with helpful insights and trends.
+8
Properties sold*
$1.5M
Median sold price*
*Based on last 30 days
Description
21 Elm Street – Meticulously Maintained & Full of Character in Mini Lakes. Discover cozy comfort and easy living at 21 Elm Street, a well-cared-for 2-bedroom, 1-bathroom bungalow in the heart of Mini Lakes—a vibrant gated community offering condo-style ownership and year-round enjoyment. This bright and cheerful home features a wrap-around deck, a sun-filled eat-in kitchen, and laminate flooring throughout. Unique touches and pride of ownership are evident in every corner, from the charming layout to the thoughtfully maintained finishes. You’ll also find a 3-season gazebo/sunroom—perfect for morning coffee, afternoon reading, or evening visits with friends. Stay comfortable year-round with natural gas heating, central air conditioning, and the added ambiance of a gas fireplace. Outdoors, enjoy double-wide parking, a powered shed for additional storage, and easy access to all of Mini Lakes’ activities. Whether you’re looking to downsize, retire, or simply embrace a slower pace in a welcoming and well-connected community, 21 Elm Street offers charm, quality, and simplicity—all just minutes to the 401 and south Guelph.
Property Details
Interior
Features
Main Floor
Foyer
1.24 x 2.01Eat-in Kitchen
2.29 x 3.28Living Room
5.89 x 3.28Fireplace
Dinette
2.08 x 3.28Exterior
Features
Parking
Garage spaces -
Garage type -
Total parking spaces 2
Property History
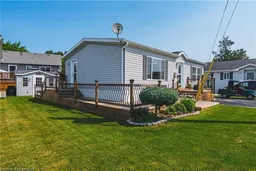 27
27