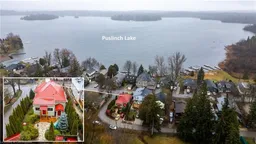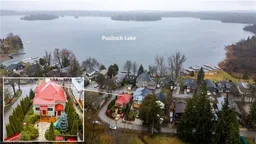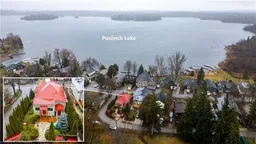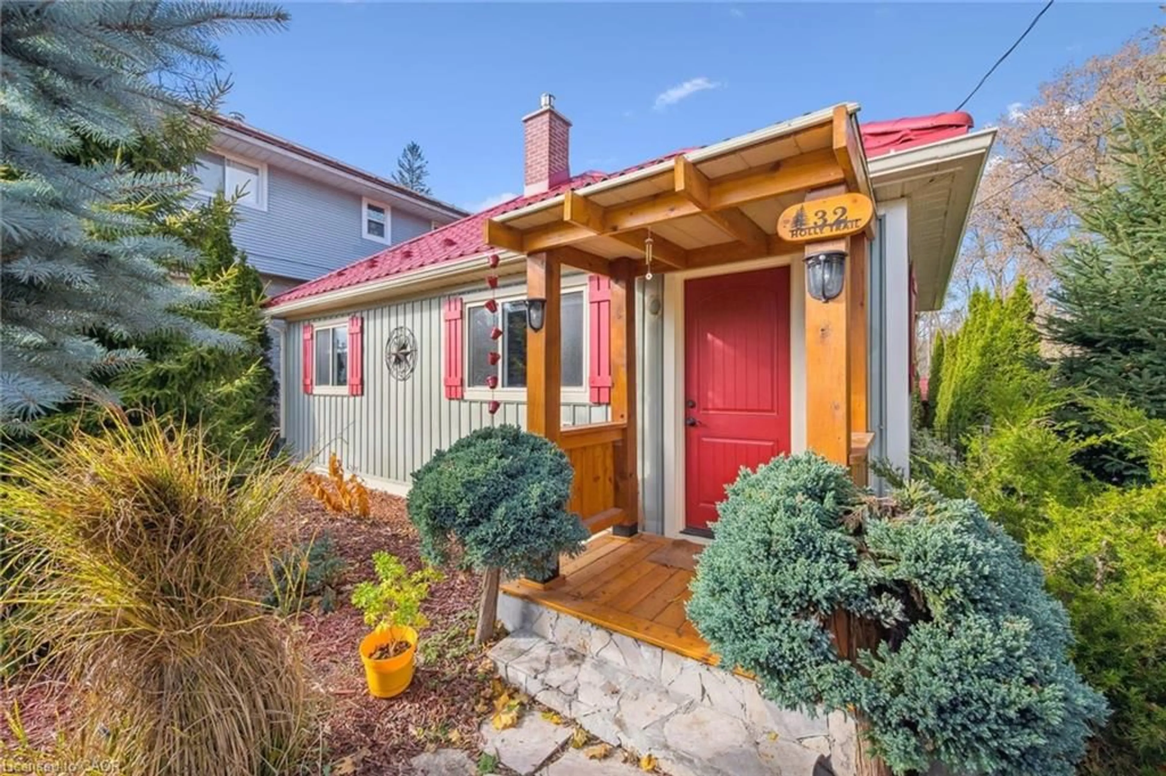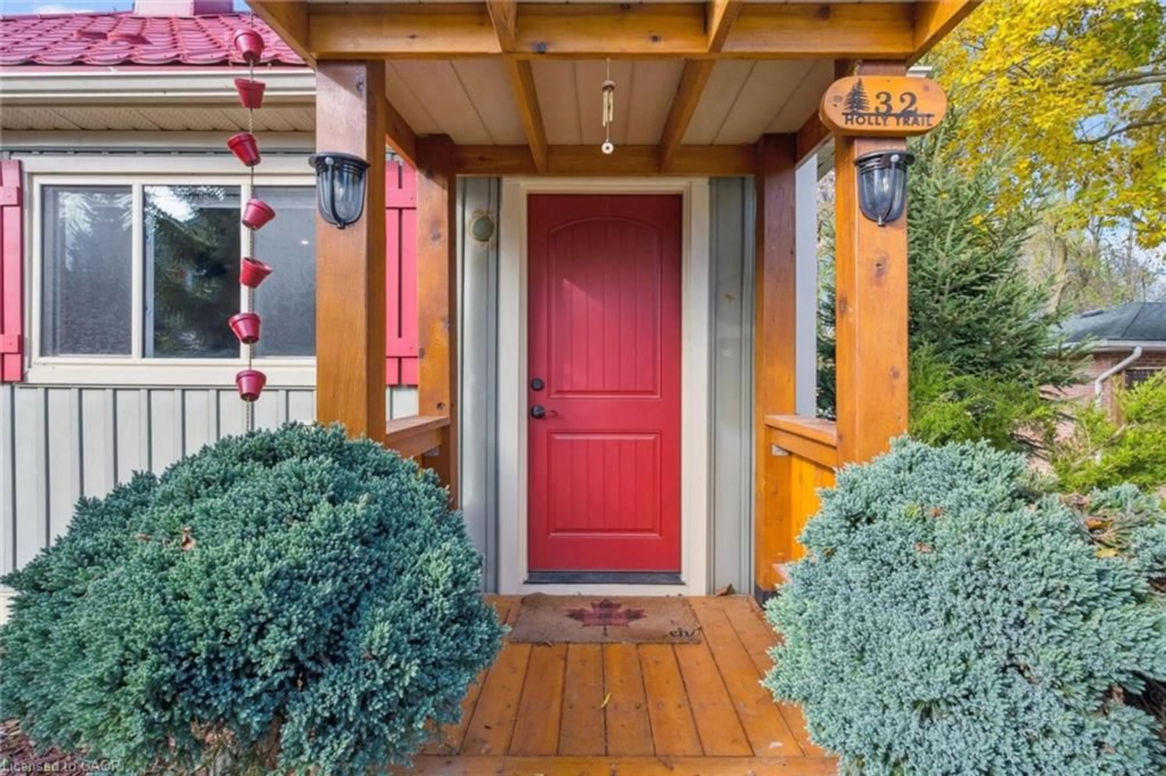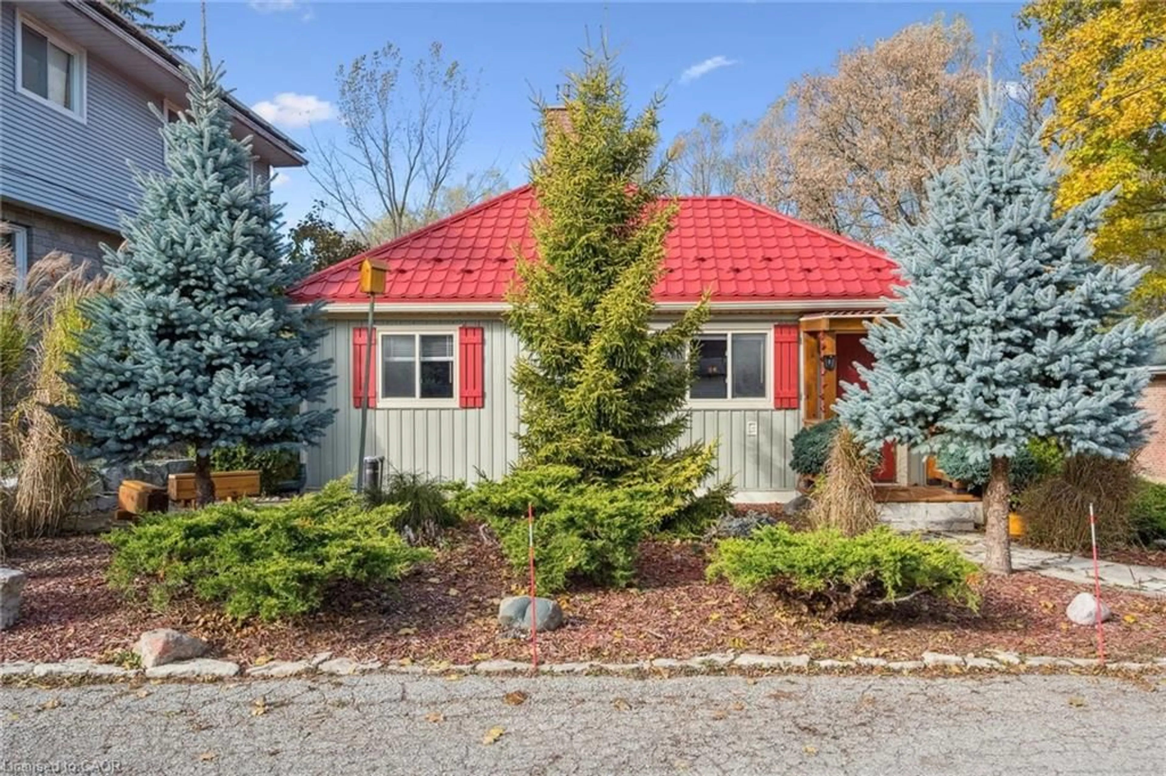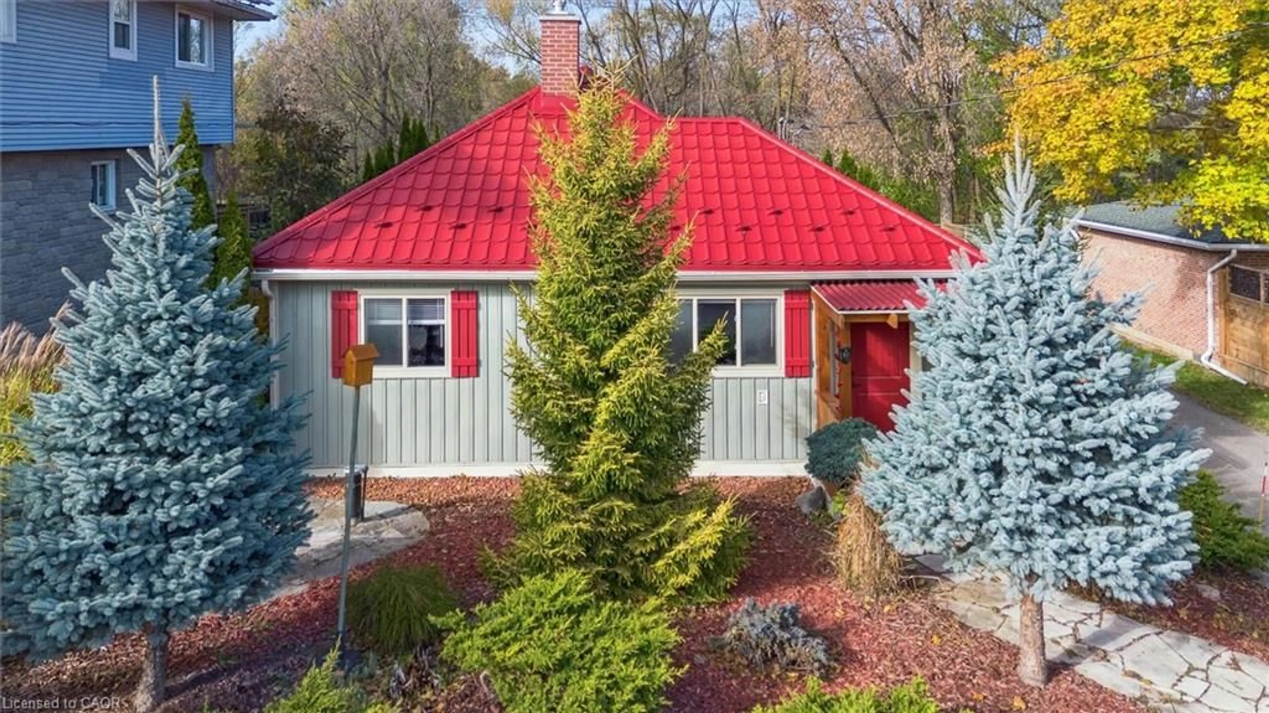Contact us about this property
Highlights
Estimated valueThis is the price Wahi expects this property to sell for.
The calculation is powered by our Instant Home Value Estimate, which uses current market and property price trends to estimate your home’s value with a 90% accuracy rate.Not available
Price/Sqft$686/sqft
Monthly cost
Open Calculator
Description
Welcome to this charming 3-bedroom bungalow nestled in the sought-after Puslinch Lake community — a peaceful retreat featuring thoughtfully designed landscaping and the perfect balance of small-town charm and city convenience. Step inside to a bright, meticulously maintained living space where a cozy gas fireplace creates a warm and welcoming atmosphere. The spacious kitchen provides plenty of room for cooking and entertaining, with easy access to the dining and living areas, making everyday living and hosting effortless. The lower level features a workshop area that’s ideal for hobbies, projects, or extra storage. Outside, the beautifully landscaped lot is designed for enjoyment and low maintenance, with mature trees, perennial gardens, and a concrete double driveway providing ample parking. Just steps to the lake, you can enjoy boating, fishing, or simply soaking in the peaceful surroundings. Whether you’re relaxing indoors or spending time outdoors, this meticulously maintained home offers comfort, functionality, and plenty of charm. Located just minutes from Guelph and Cambridge, you’ll enjoy quick access to shopping, dining, and amenities, as well as easy commuter routes to Highway 401. A wonderful opportunity to join a friendly lakeside community known for its natural beauty and welcoming spirit — come see what life near Puslinch Lake has to offer!
Property Details
Interior
Features
Main Floor
Living Room
5.26 x 4.57Fireplace
Kitchen
3.20 x 3.63Bedroom
2.13 x 3.15Bedroom Primary
2.90 x 3.99Exterior
Features
Parking
Garage spaces -
Garage type -
Total parking spaces 2
Property History
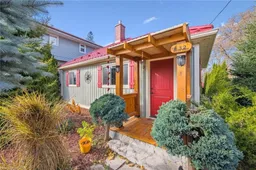 44
44