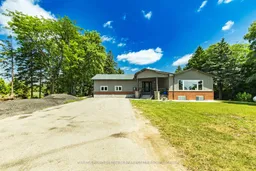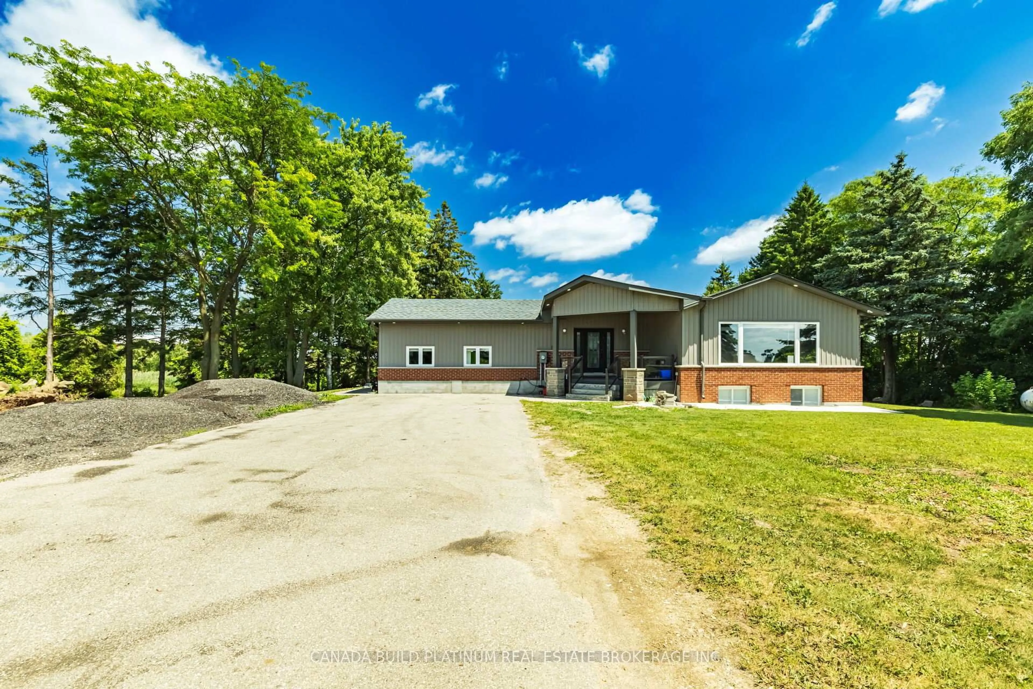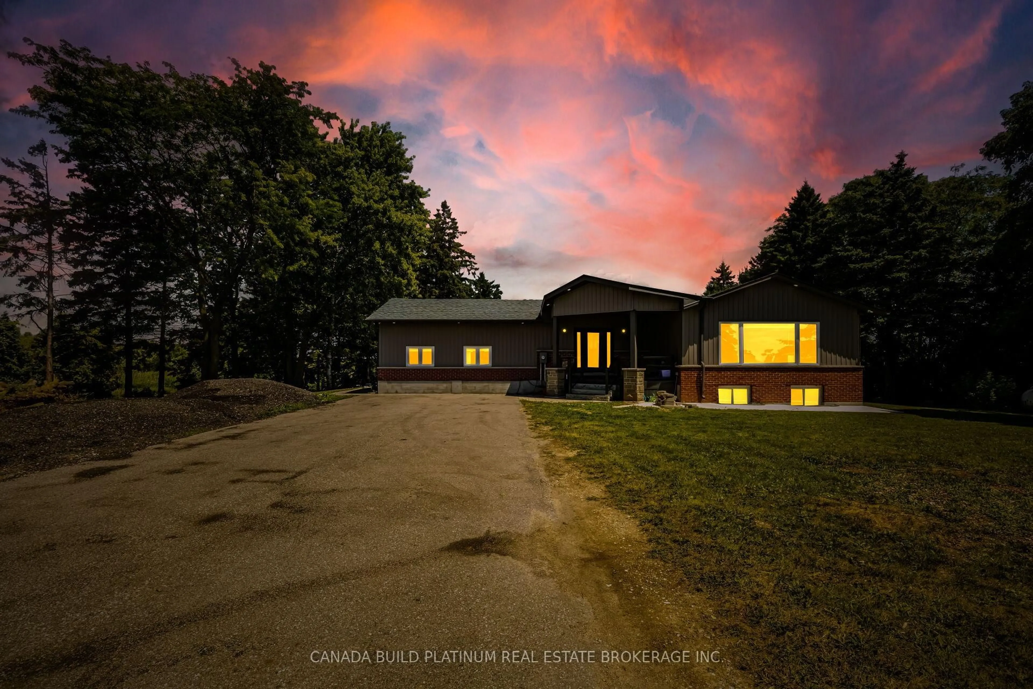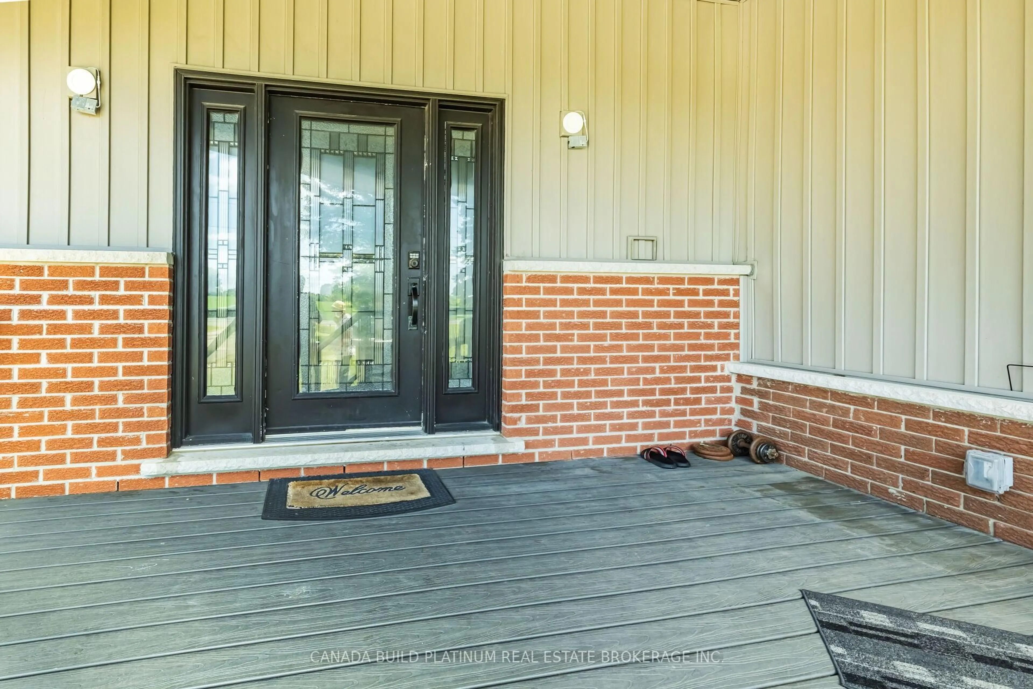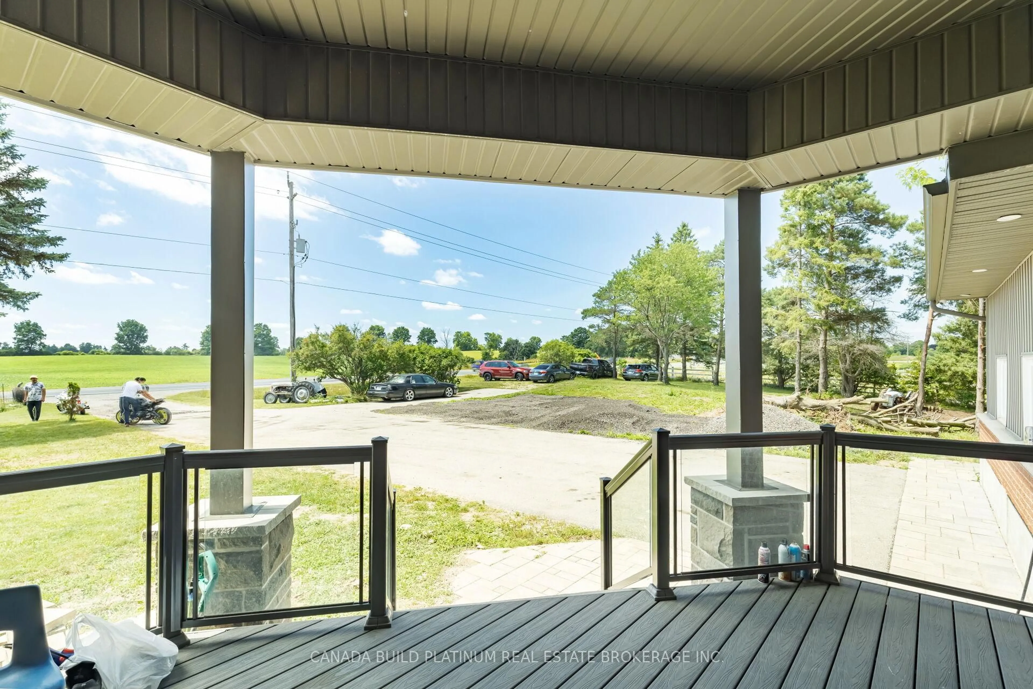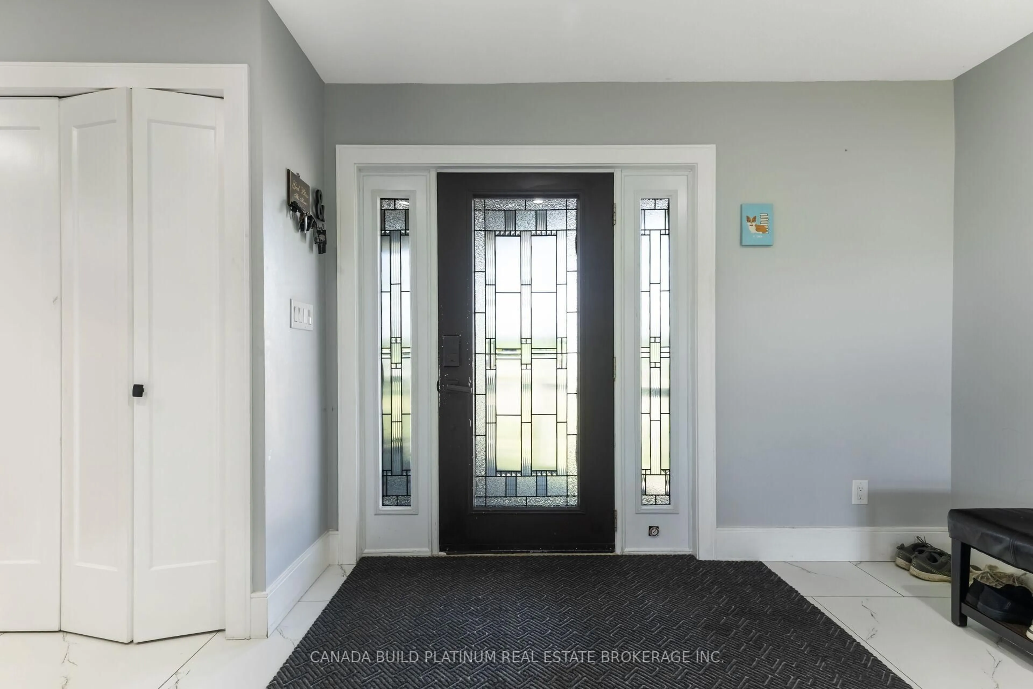4119 Highway 6 Rd, Puslinch, Ontario N0B 2J0
Contact us about this property
Highlights
Estimated valueThis is the price Wahi expects this property to sell for.
The calculation is powered by our Instant Home Value Estimate, which uses current market and property price trends to estimate your home’s value with a 90% accuracy rate.Not available
Price/Sqft$629/sqft
Monthly cost
Open Calculator
Description
Incredible Opportunity to Own a Beautifully Updated Bungalow in Puslinch, Ontario. This spacious home features 5 bedrooms plus a den on the main floor, along with 2 generously sized bedrooms, a full bathroom, a large family room, and a separate walkout entrance on the lower level - perfect for a multi-family setup. Both levels are bright and airy with an abundance of natural light throughout. Step up to the large, low-maintenance front porch (made with composite decking) and enter into a welcoming front foyer. The main-level primary bedroom boasts soaring ceilings, heated floors in the ensuite, and sliding doors that open onto the back deck. The open-concept kitchen includes a large island, quartz countertops, and stainless steel appliances - ideal for entertaining. Situated on nearly an acre, the property offers plenty of space to enjoy outdoor activities, cozy bonfires, or even add a pool for the ultimate backyard retreat. Plus, the current owners have already secured a permit for a 3-bay garage. New Water Softener (2025),New Submersible pump(2025),Pot lights, Hot tub. Upgraded electrical panel to 200AMP. House was completely renovated in 2018 along with Roof and Septic tank.
Property Details
Interior
Features
Main Floor
Bathroom
0.0 x 0.03 Pc Bath
Bathroom
0.0 x 0.04 Pc Bath
2nd Br
3.0 x 3.33rd Br
3.02 x 3.84Exterior
Features
Parking
Garage spaces -
Garage type -
Total parking spaces 8
Property History
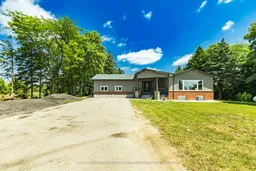 50
50