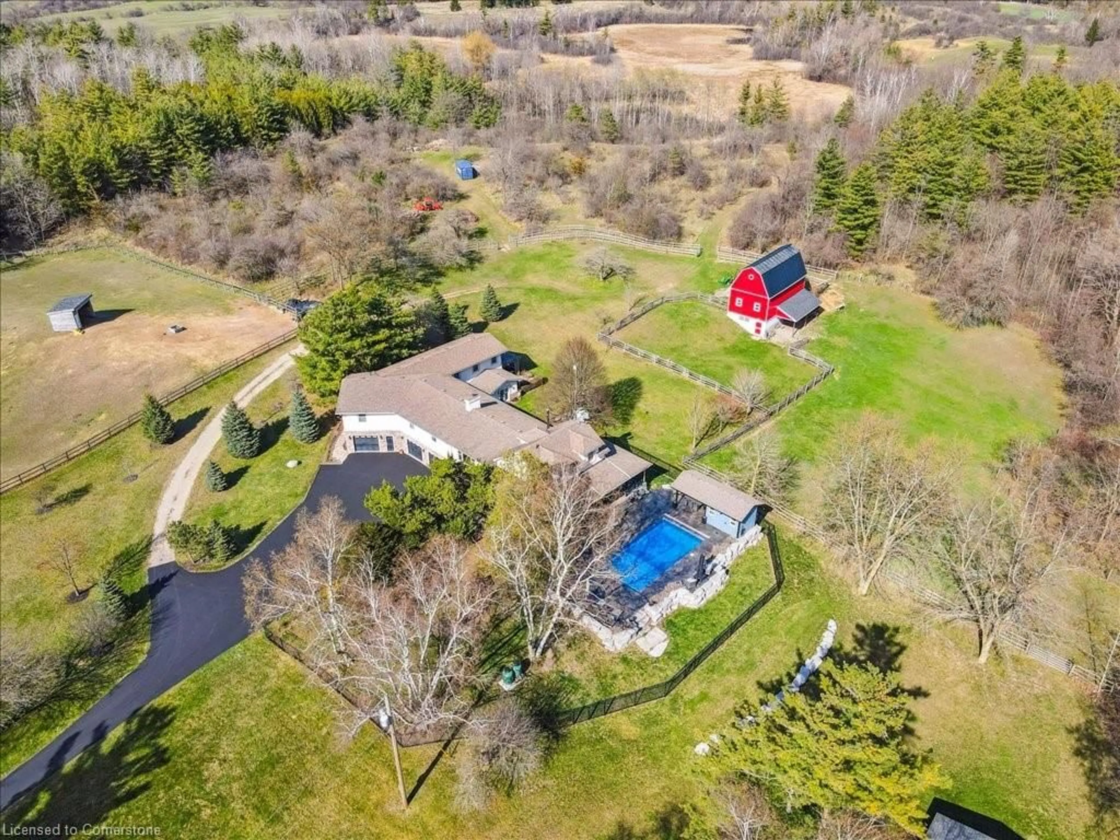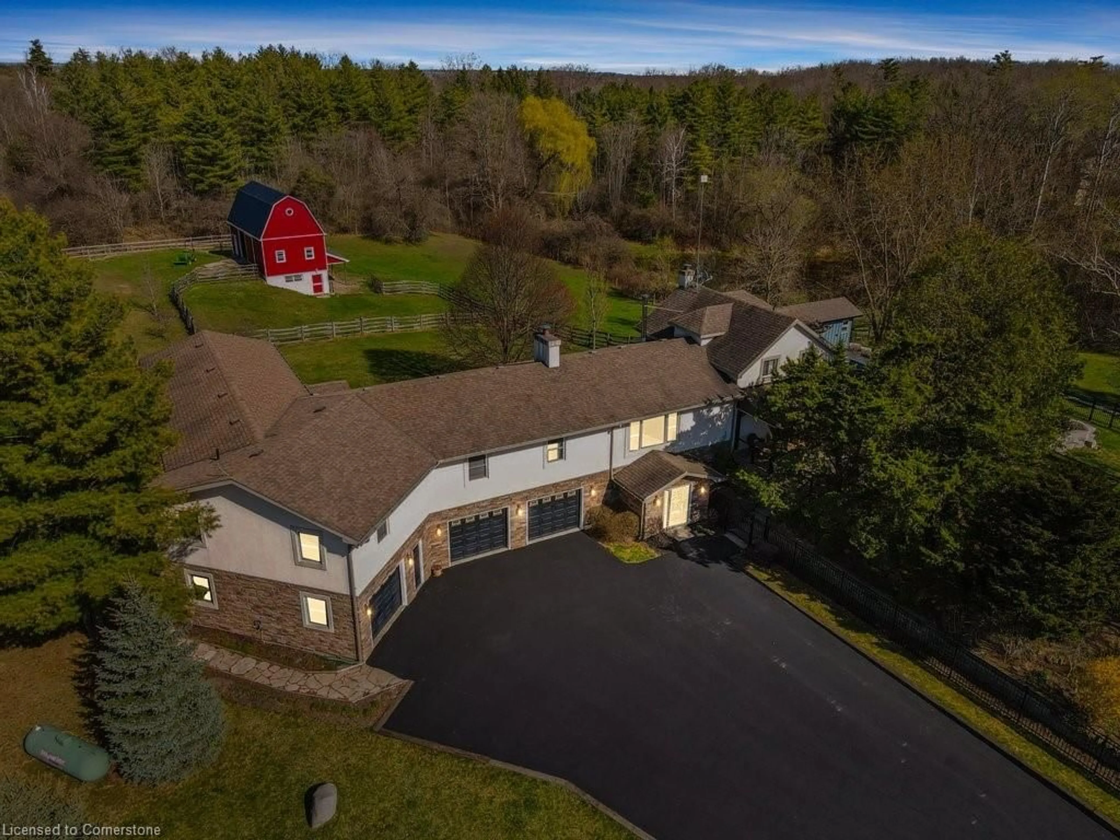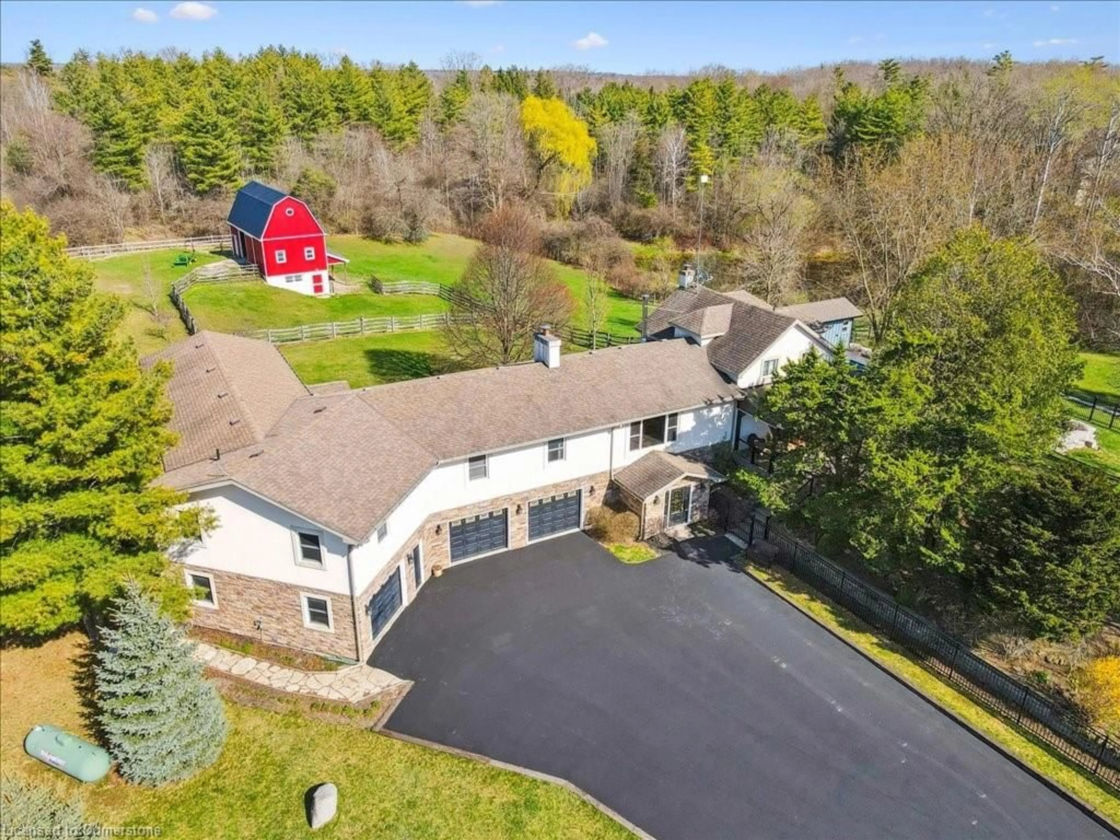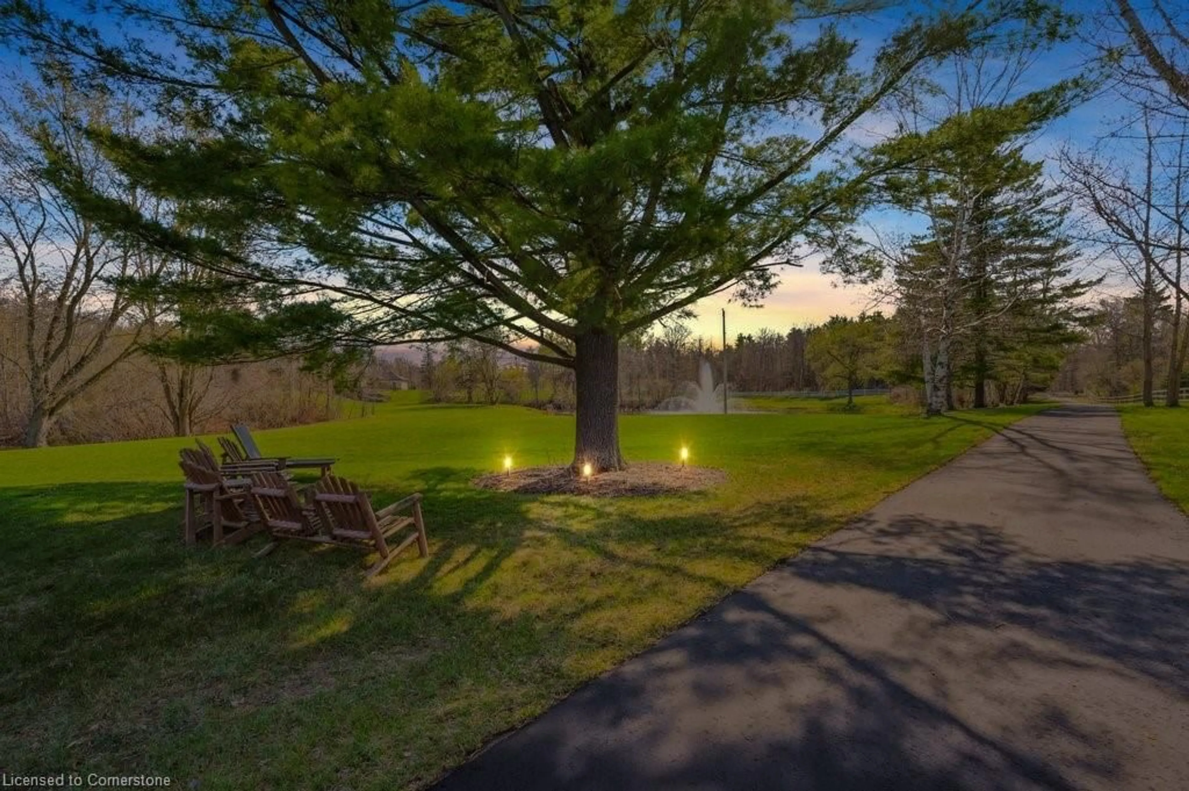4337 Sideroad 10, Cambridge, Ontario L3Z 2A5
Contact us about this property
Highlights
Estimated ValueThis is the price Wahi expects this property to sell for.
The calculation is powered by our Instant Home Value Estimate, which uses current market and property price trends to estimate your home’s value with a 90% accuracy rate.Not available
Price/Sqft$471/sqft
Est. Mortgage$12,875/mo
Tax Amount (2024)$12,103/yr
Days On Market6 days
Description
A 15-Year Labour of Love – Private Country Estate on 20 Rolling Acres. Welcome to a truly exceptional property where nature, privacy, and luxury seamlessly blend. Set on 20 stunning park-like acres with mature trees, manicured grounds, and spring-fed ponds with fountains, this estate is a rare opportunity just 5 minutes from Highway 401. The raised bungalow offers over 6,300 sq ft of beautifully finished living space, fully renovated in 2010 with a thoughtfully designed addition and a separate in-law suite. The home boasts 5 spacious bedrooms, 4 full bathrooms, and 2 powder rooms, perfectly suited for multi-generational living or entertaining. The brand-new kitchen (2024) features top-of-the-line appliances and modern finishes, while the wrap-around porch with glass barriers invites you to take in the peaceful, panoramic views. The outdoor living area is nothing short of spectacular, complete with a heated saltwater pool (2022), stamped concrete patio, pool pump house, and armour stone retaining walls make this property an entertainer’s dream. Equestrians and hobby farmers will love the completely renovated 35x20 barn with 4 box stalls, a hayloft, hydro, and water. Additional features include fenced paddocks, a lean-to shelter, a renovated woodshed with electrical, and a fenced front yard. The oversized attached 3-car garage and paved driveway offer parking for 15+ vehicles. This is more than a home—it’s a lifestyle. Come experience the beauty and craftsmanship of a property that’s been meticulously cared for and passionately developed over 15 years.
Property Details
Interior
Features
Main Floor
Bathroom
3-Piece
Living Room/Dining Room
7.82 x 7.49fireplace / hardwood floor / open concept
Kitchen
7.42 x 5.87french doors / hardwood floor / professionally designed
Bedroom
4.22 x 4.04Hardwood Floor
Exterior
Features
Parking
Garage spaces 3
Garage type -
Other parking spaces 17
Total parking spaces 20
Property History
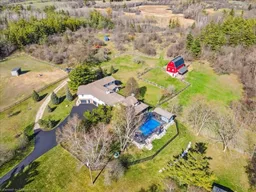 50
50Get up to 1% cashback when you buy your dream home with Wahi Cashback

A new way to buy a home that puts cash back in your pocket.
- Our in-house Realtors do more deals and bring that negotiating power into your corner
- We leverage technology to get you more insights, move faster and simplify the process
- Our digital business model means we pass the savings onto you, with up to 1% cashback on the purchase of your home
