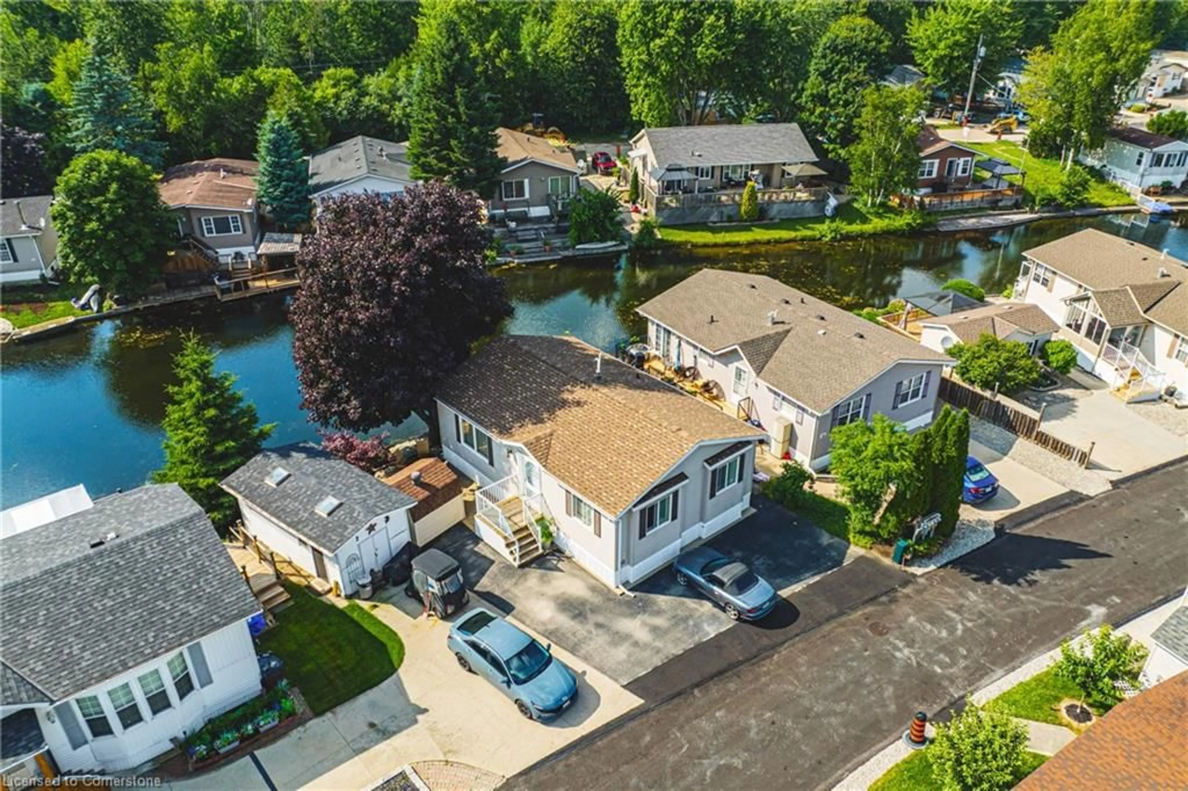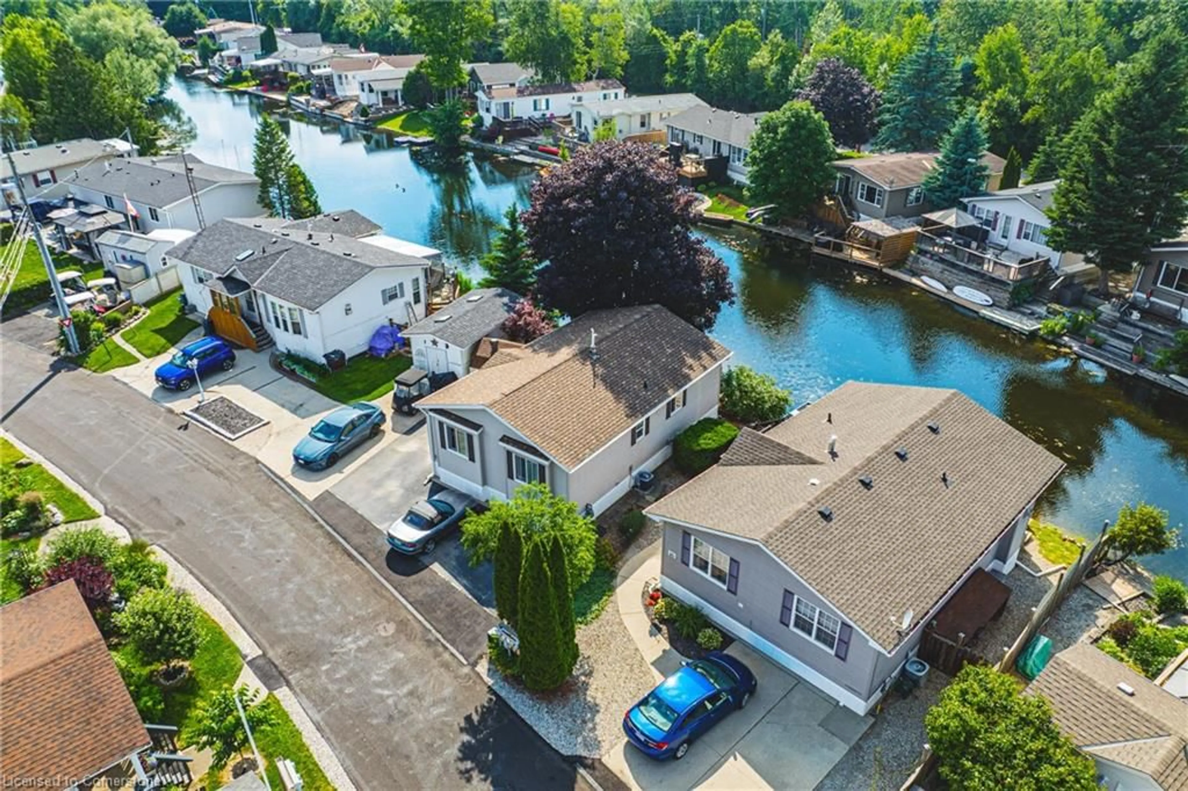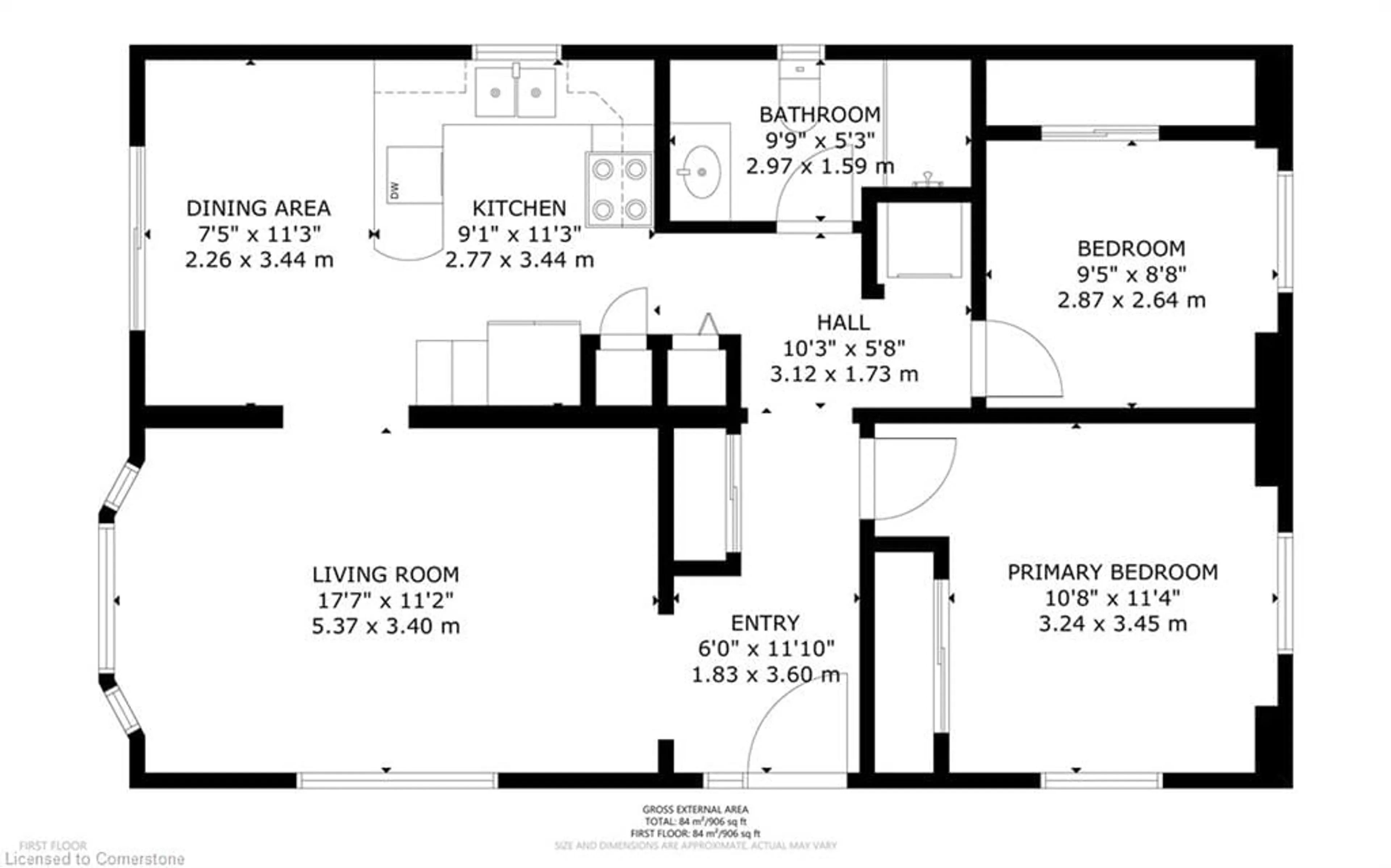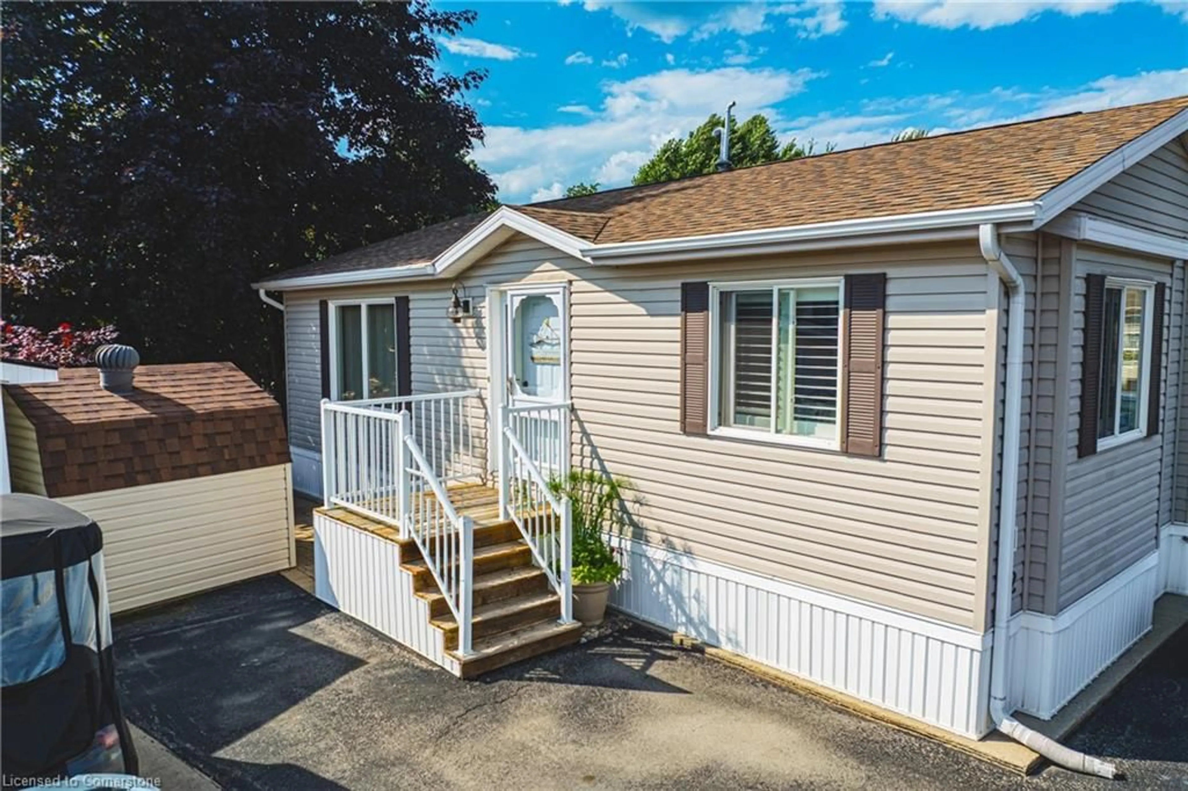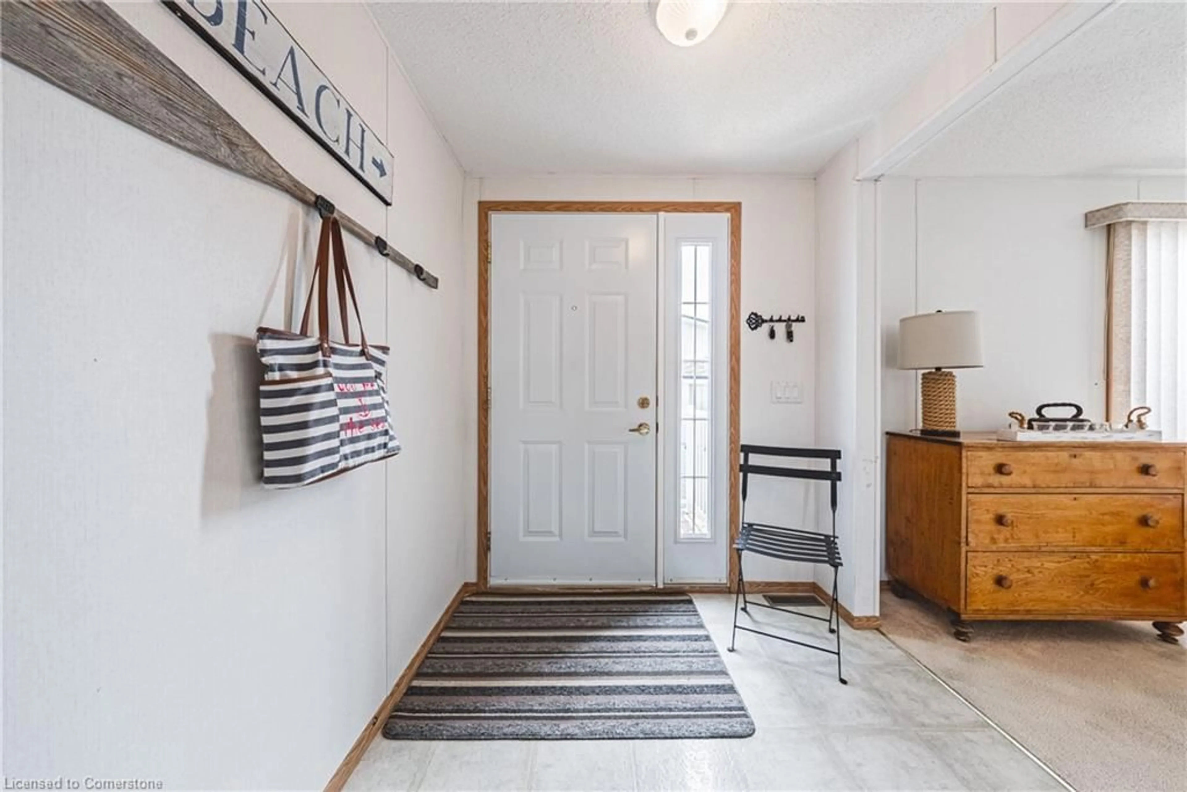52 Hemlock Crs Pvt, Puslinch, Ontario N0B 2J0
Contact us about this property
Highlights
Estimated valueThis is the price Wahi expects this property to sell for.
The calculation is powered by our Instant Home Value Estimate, which uses current market and property price trends to estimate your home’s value with a 90% accuracy rate.Not available
Price/Sqft$595/sqft
Monthly cost
Open Calculator

Curious about what homes are selling for in this area?
Get a report on comparable homes with helpful insights and trends.
+7
Properties sold*
$1.8M
Median sold price*
*Based on last 30 days
Description
Welcome to 52 Hemlock Crescent – Canal-Backed Cottage-Style Charm in Mini Lakes. Tucked away in the peaceful, gated community of Mini Lakes, this charming 2-bedroom bungalow offers a warm cottage feel with all the modern conveniences. With 890 sq ft of thoughtfully designed living space, this home is ideal for downsizers, retirees, or first-time buyers looking for an easy lifestyle in a beautiful natural setting. Inside, you'll be welcomed by abundant natural light, an open living space, and stainless steel kitchen appliances. The dinette walks out to a sunny back deck—perfect for morning coffee or evening relaxation. Bright and airy touches throughout the home add character and warmth, making it feel more like a cozy lakeside retreat than your typical bungalow. Heating is natural gas with central A/C, and all appliances are included. Outdoors, there is plenty of parking with a triple-wide driveway, a patio for entertaining, beautifully maintained landscaping, a handy shed, and a backyard that backs onto a tranquil canal—offering peaceful water views. This home offers condo-style ownership and access to top-tier amenities within 5 minutes drive: a heated outdoor pool, clubhouse, bocce courts, social events, walking trails, and more. Just 5 minutes to the 401 and Guelph’s south end, you’ll enjoy the perfect blend of convenience and community.
Property Details
Interior
Features
Main Floor
Living Room
17.04 x 11Kitchen
11 x 9Bedroom Primary
11 x 7.1Dinette
11 x 10.09Walkout to Balcony/Deck
Exterior
Features
Property History
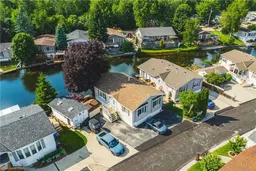 31
31