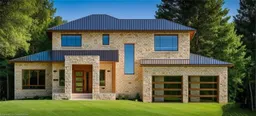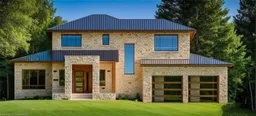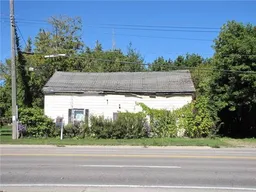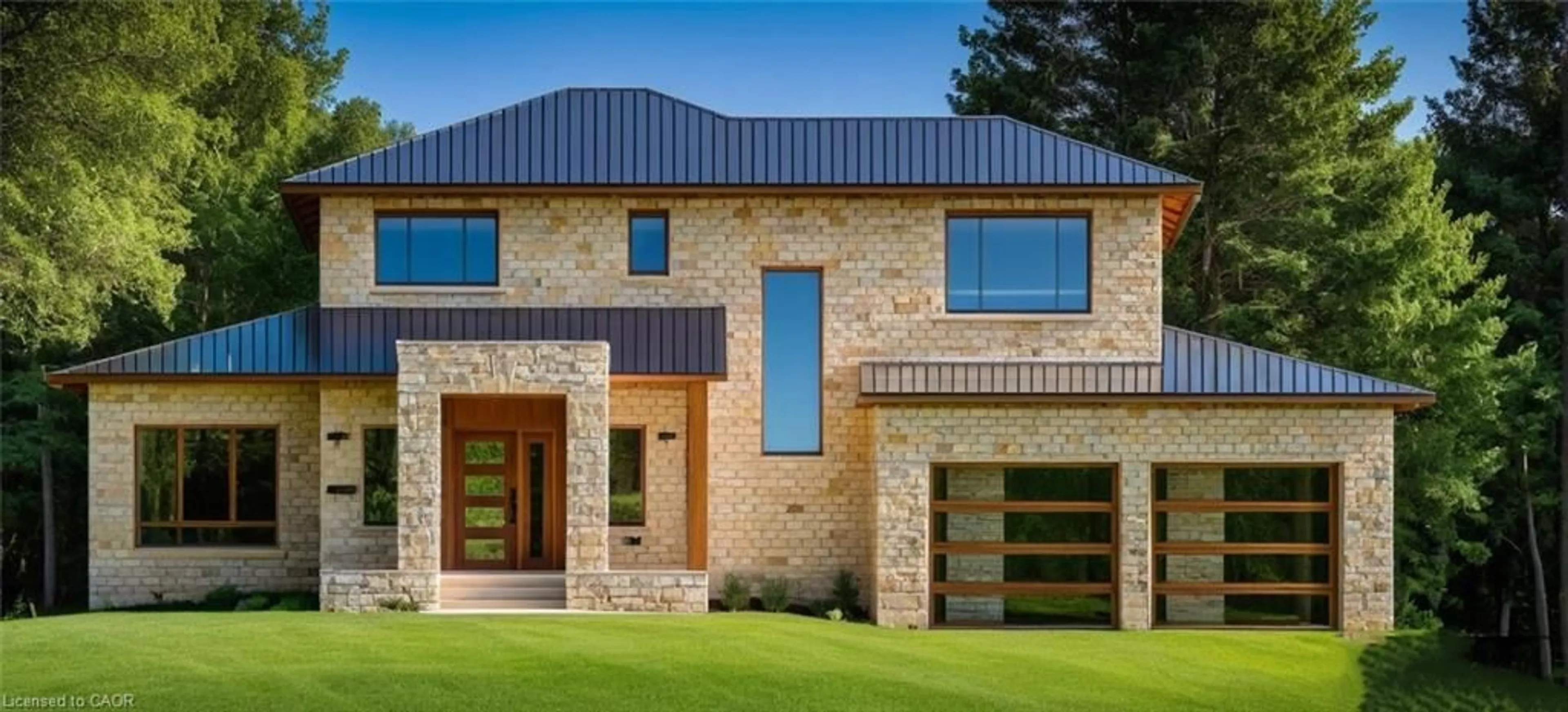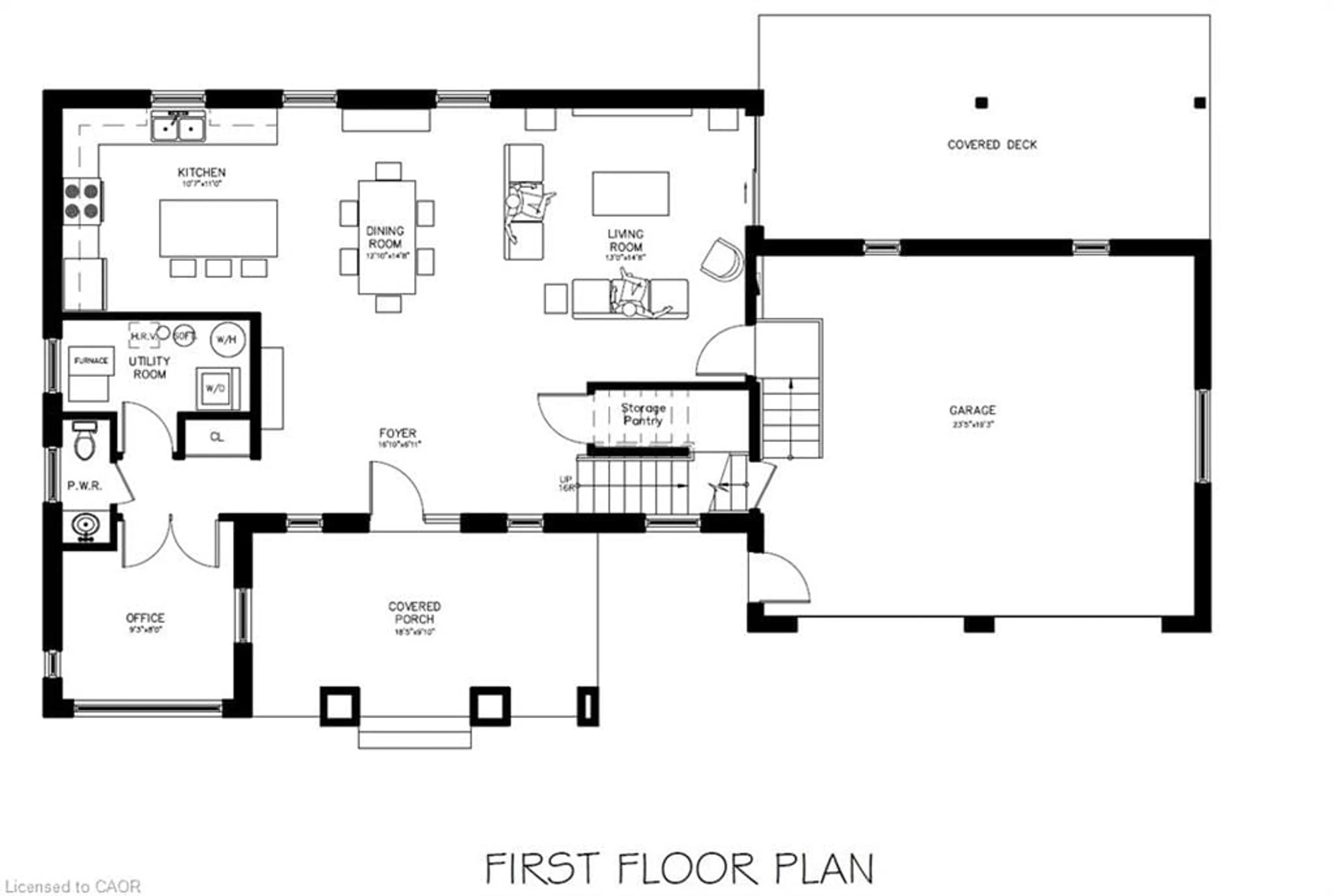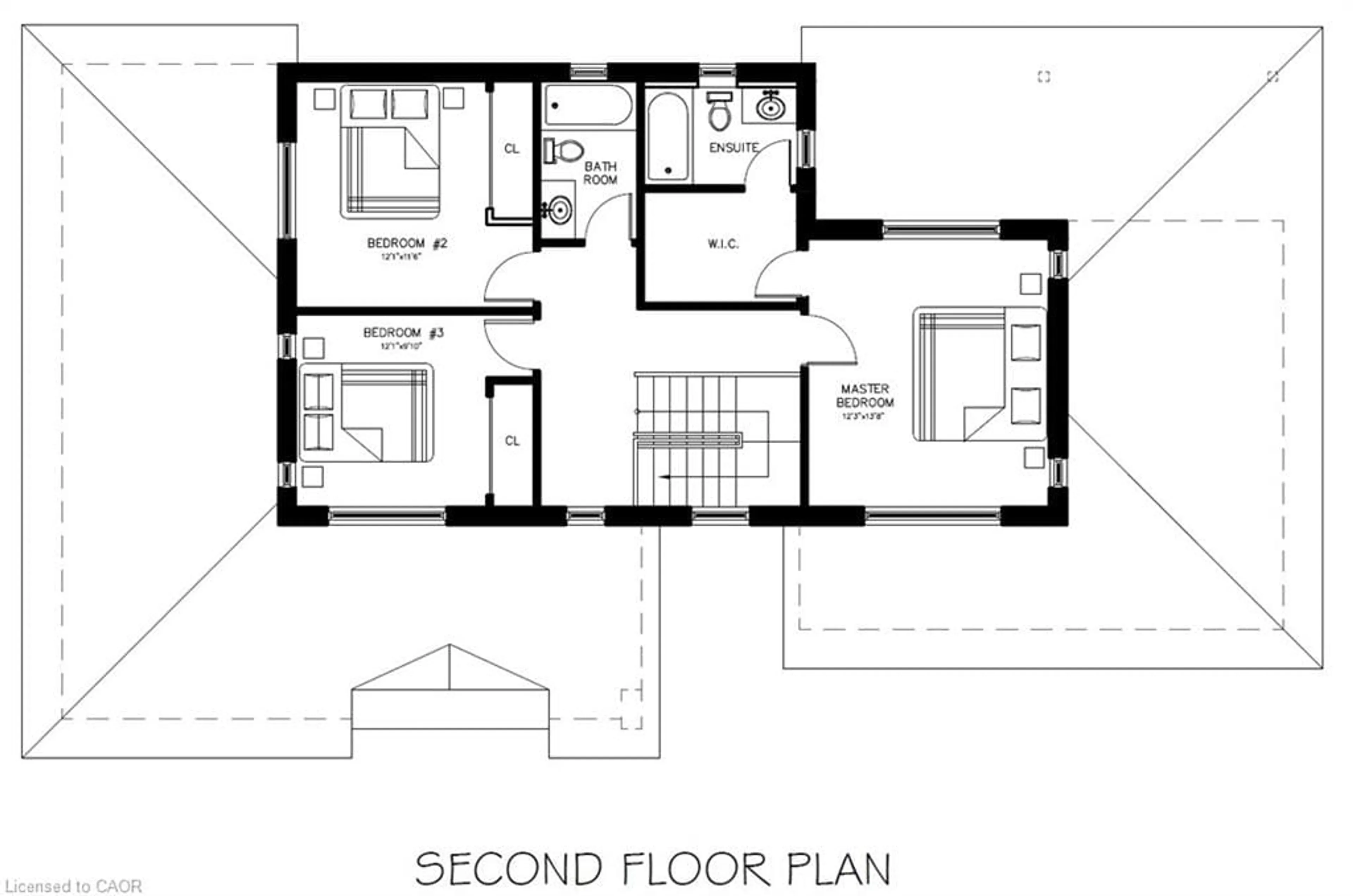56 Brock Rd, Puslinch, Ontario N1H 6H9
Contact us about this property
Highlights
Estimated valueThis is the price Wahi expects this property to sell for.
The calculation is powered by our Instant Home Value Estimate, which uses current market and property price trends to estimate your home’s value with a 90% accuracy rate.Not available
Price/Sqft$687/sqft
Monthly cost
Open Calculator
Description
Don't miss your opportunity to get this beautiful custom built home on an oversized lot. With this Custom Built Home you get new home Tarion Warranty, 1745 sq.ft. of Finished Floor Area, 3 Bedroom, 2.5 Bathrooms, Double Car Garage, Full Brick Exterior, Covered Deck Leading to a large Yard, 3 Minutes to the 401, Highly desired Elementary School within 3 minutes walking distance, and a 5 Minutes Drive to South Guelph Amenities Home to be built by Blackhaven Homes.
Property Details
Interior
Features
Main Floor
Living Room
3.96 x 4.47Dining Room
3.91 x 4.47Kitchen
3.23 x 3.35Office
2.82 x 2.44Exterior
Features
Parking
Garage spaces 2
Garage type -
Other parking spaces 0
Total parking spaces 2
Property History
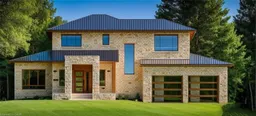 4
4