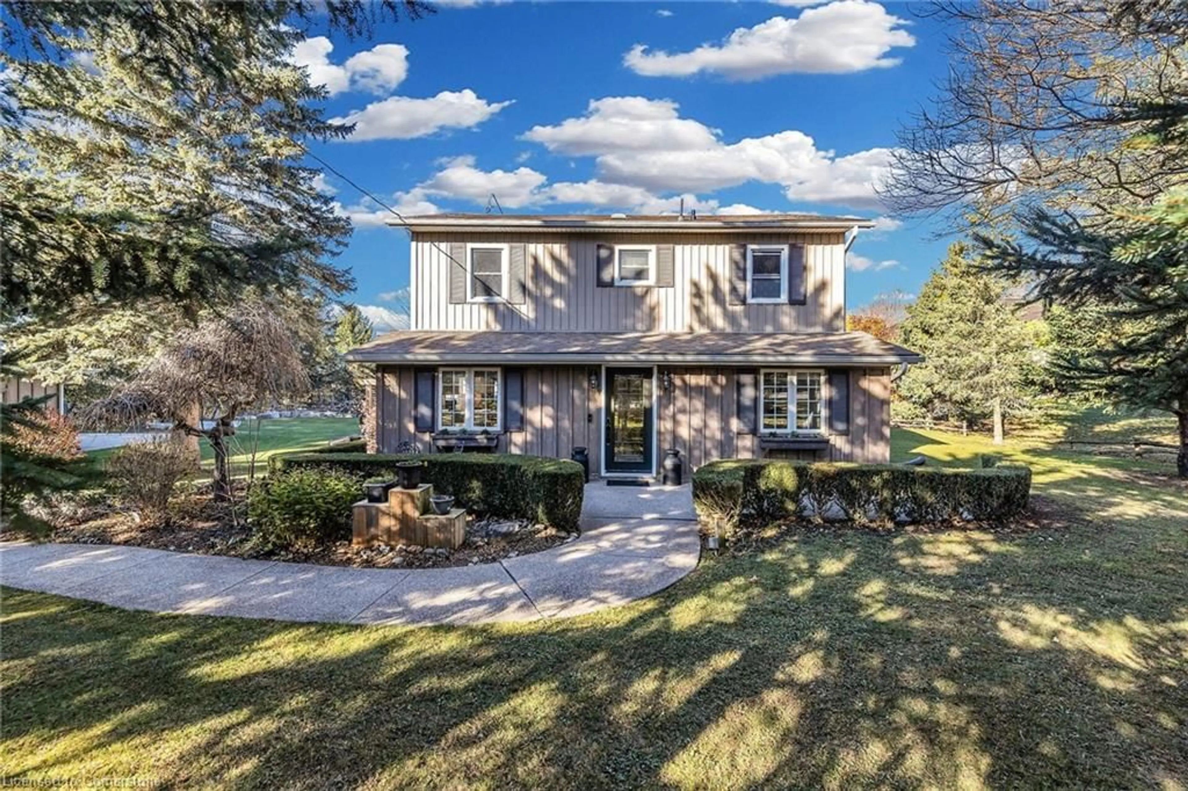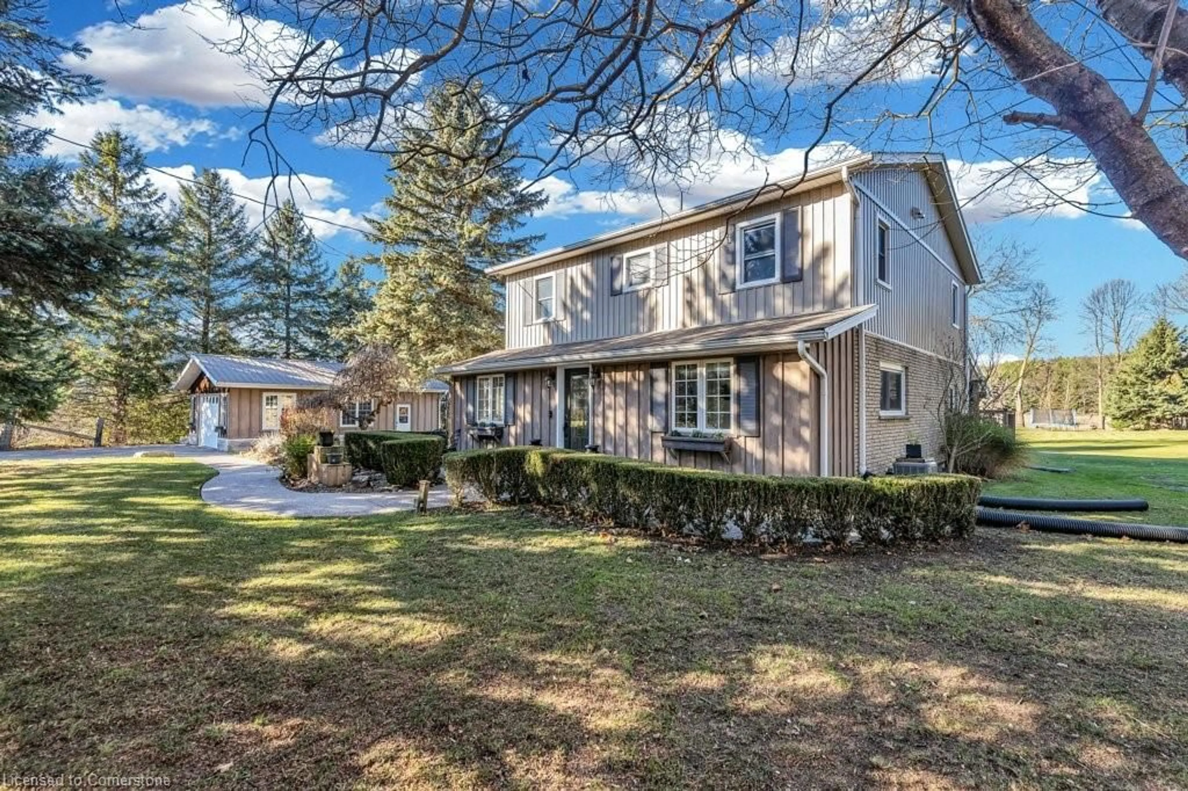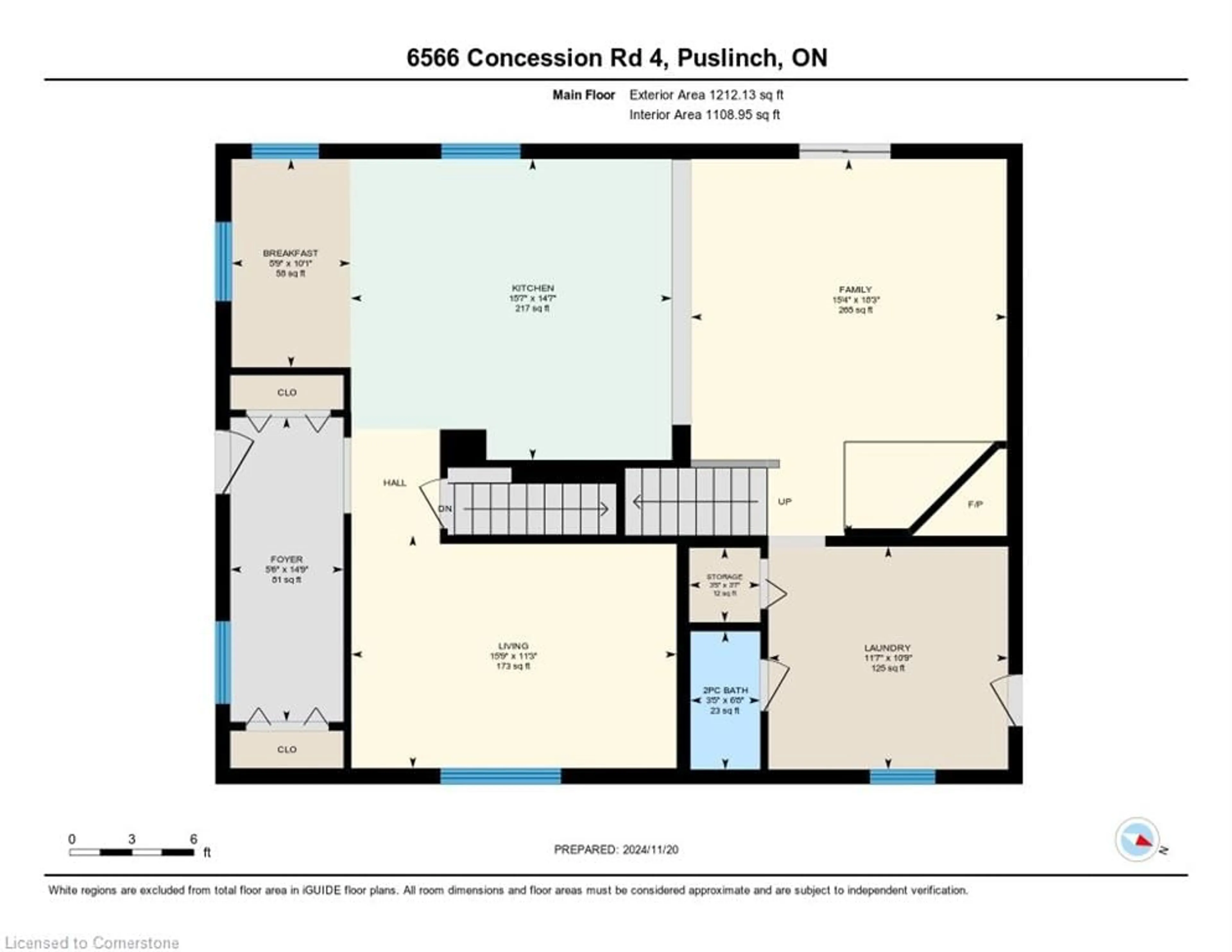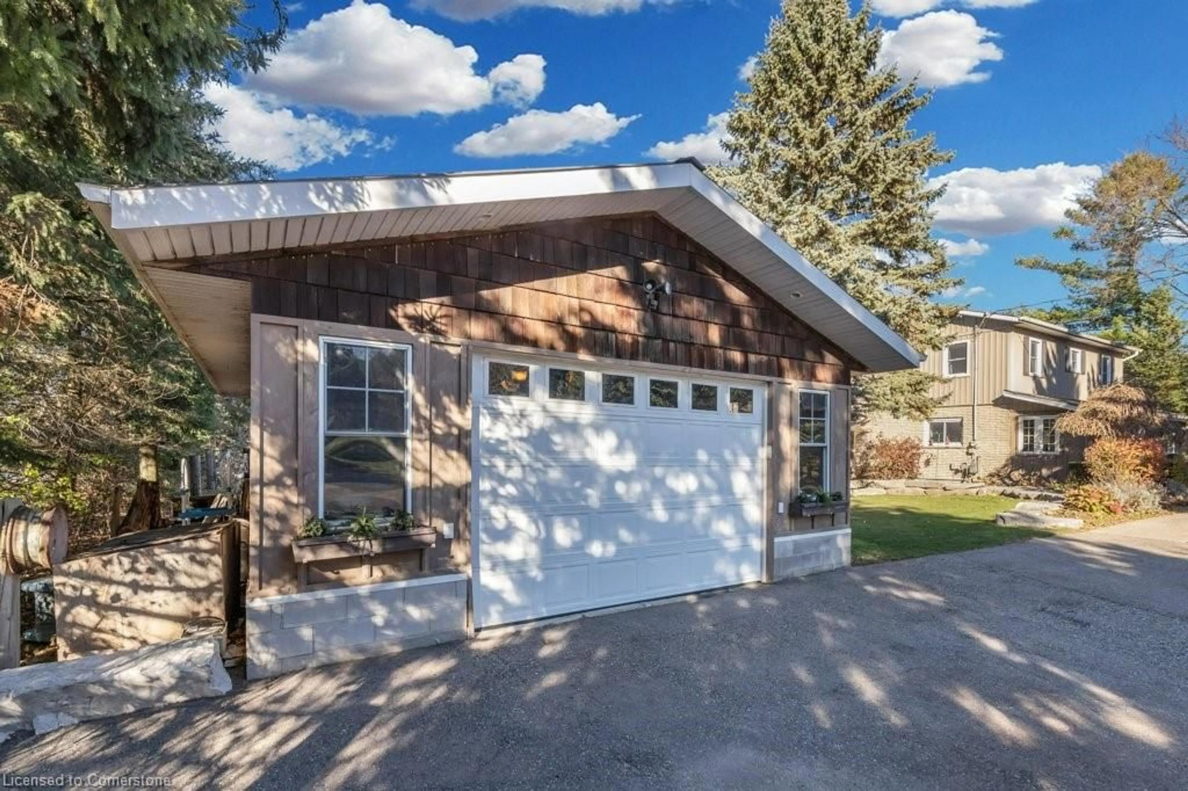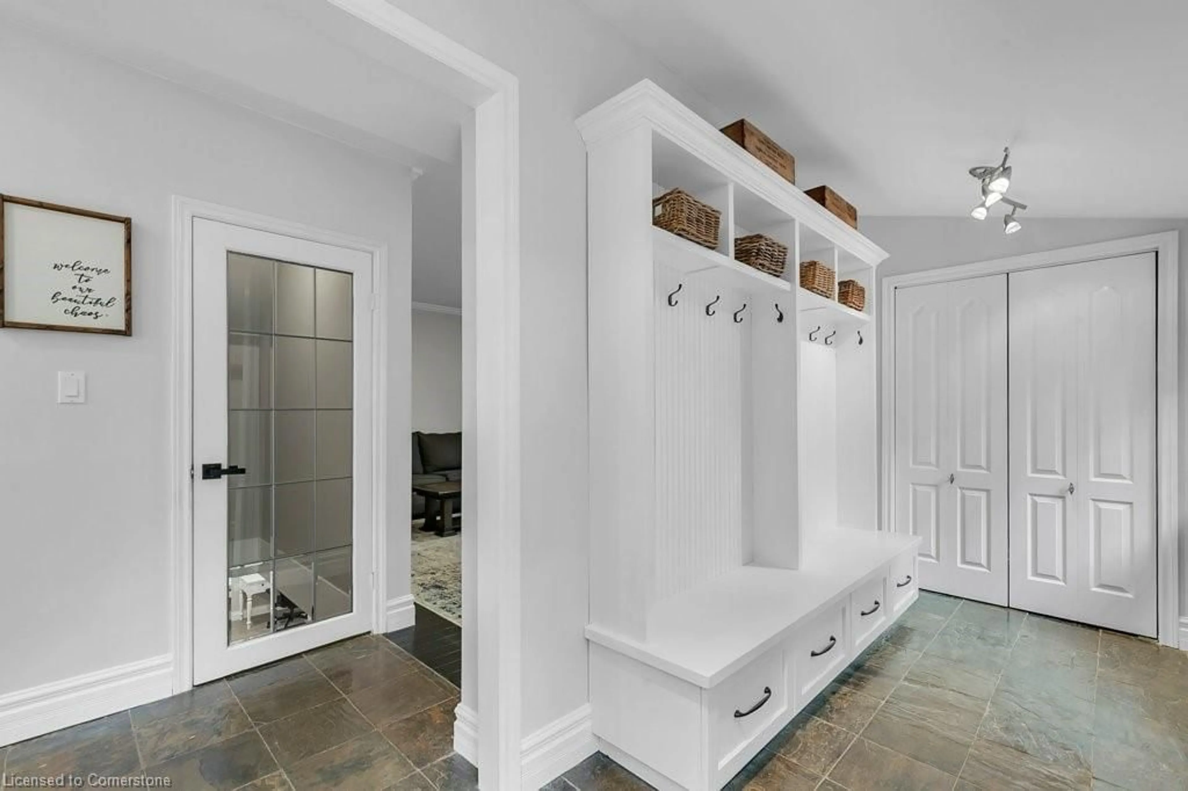6566 Concession 4 Rd, Puslinch, Ontario N0B 2J0
Contact us about this property
Highlights
Estimated ValueThis is the price Wahi expects this property to sell for.
The calculation is powered by our Instant Home Value Estimate, which uses current market and property price trends to estimate your home’s value with a 90% accuracy rate.Not available
Price/Sqft$670/sqft
Est. Mortgage$8,159/mo
Tax Amount (2024)$7,328/yr
Days On Market49 days
Total Days On MarketWahi shows you the total number of days a property has been on market, including days it's been off market then re-listed, as long as it's within 30 days of being off market.168 days
Description
Step into your dream home, nestled in the picturesque countryside of Puslinch, where meticulous renovations meet tranquil living. 6566 Concession 4 is a fully updated masterpiece, offering modern comforts and timeless charm on a spacious lot perfect for family life, entertaining, and peaceful relaxation. This 3-bedroom, 2.5-bathroom home showcases an expansive layout, beginning with a beautifully designed main floor. Here, you'll find a bright and spacious living room, a cozy family room, and a chef’s dream kitchen featuring quartz countertops, heated slate floors, and high-end appliances. The main floor laundry and mudroom, complete with custom built-ins, add convenience and functionality to your daily routine. A thoughtfully designed 2-piece powder room completes this level. Upstairs, retreat to the luxurious primary suite, featuring a spa-inspired 5-piece ensuite with heated floors, a walk-in closet, and an additional closet for extra storage. Two additional spacious bedrooms share a tastefully renovated 3-piece bathroom, offering comfort and style for family or guests. The finished basement (2023) takes this home to the next level with heated floors and a large rec room, perfect for relaxation or hobbies. Outside, the amenities are equally impressive, offering an ideal space for entertaining. Enjoy hosting gatherings in the fully equipped outdoor kitchen and unwind by the cozy built-in fire pit. The landscaped yard includes a fenced garden area, a detached garage, and a multi-purpose concrete pad. Additional upgrades include a paved driveway, outdoor lighting, and Nest-integrated smart systems for ultimate security and convenience. Located in Puslinch, this property offers the perfect blend of rural charm and accessibility. With close proximity to Guelph, Cambridge, and major highways, it’s ideal for commuters who value peace and privacy. Come and experience the lifestyle you’ve been dreaming of.
Upcoming Open House
Property Details
Interior
Features
Main Floor
Living Room
4.80 x 3.43Bathroom
1.04 x 2.032-Piece
Foyer
1.68 x 4.50Family Room
4.67 x 5.56Exterior
Features
Parking
Garage spaces 2
Garage type -
Other parking spaces 6
Total parking spaces 8
Property History
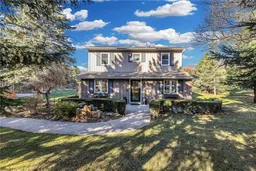 50
50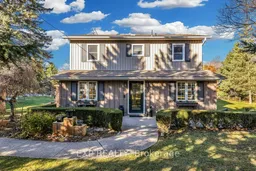
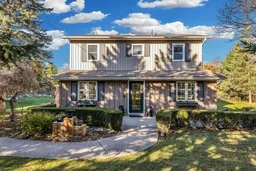
Get up to 1% cashback when you buy your dream home with Wahi Cashback

A new way to buy a home that puts cash back in your pocket.
- Our in-house Realtors do more deals and bring that negotiating power into your corner
- We leverage technology to get you more insights, move faster and simplify the process
- Our digital business model means we pass the savings onto you, with up to 1% cashback on the purchase of your home
