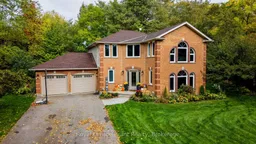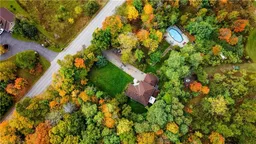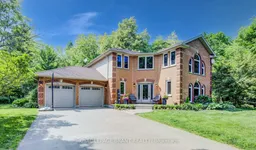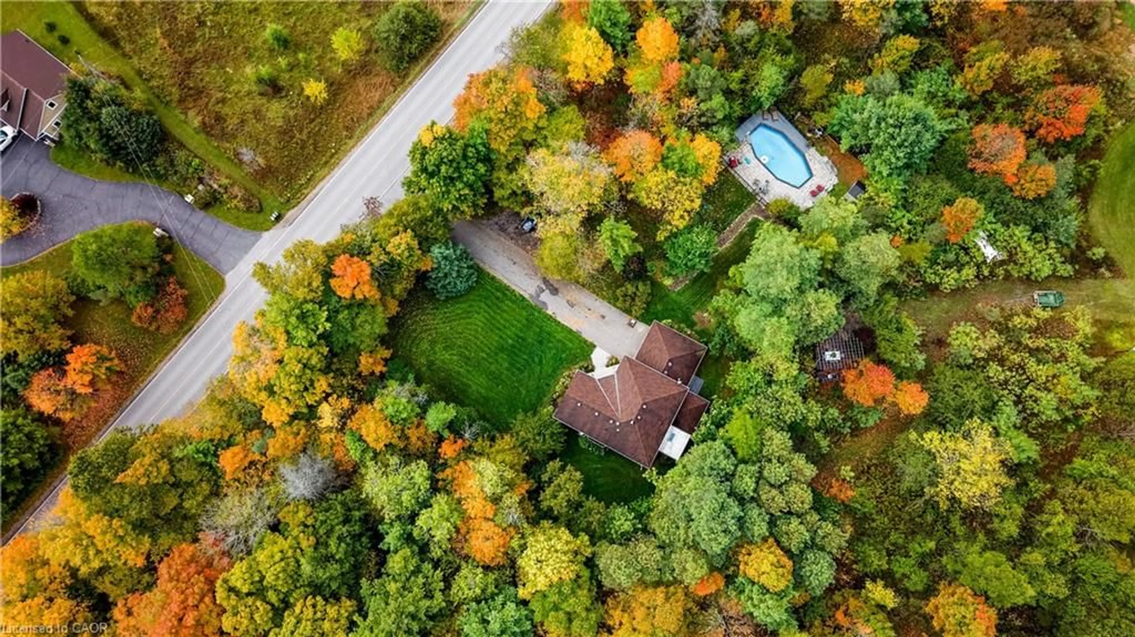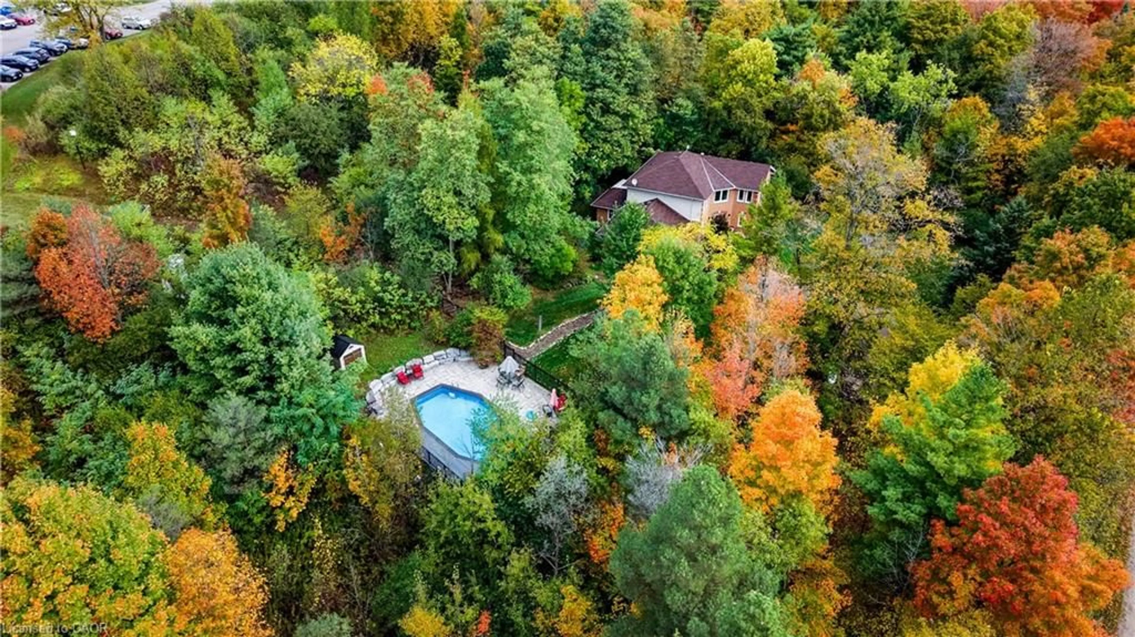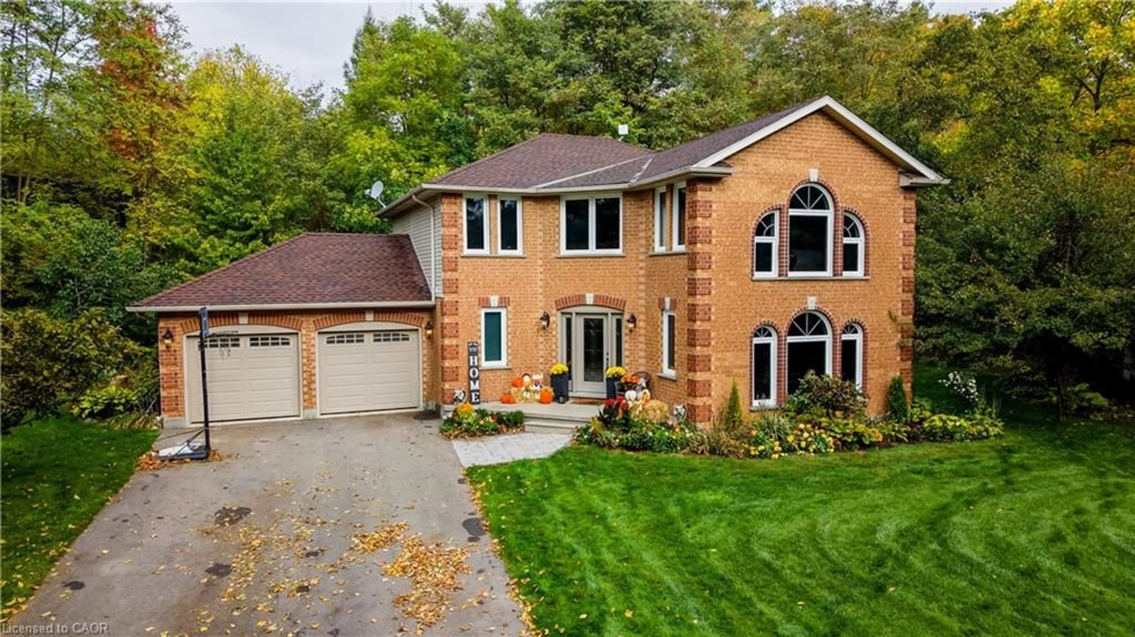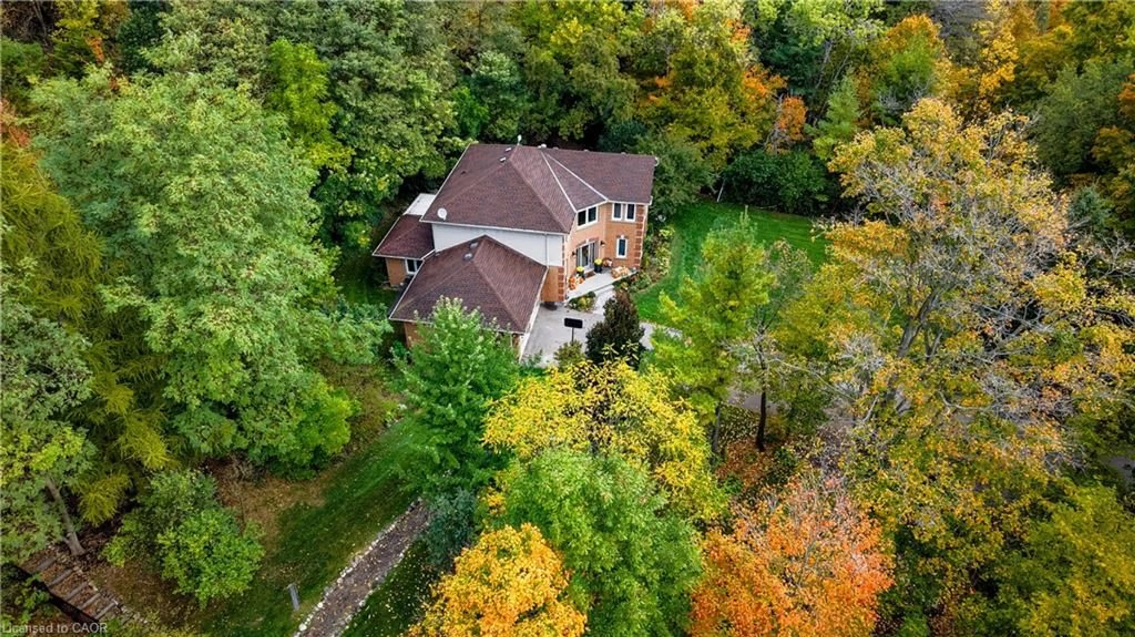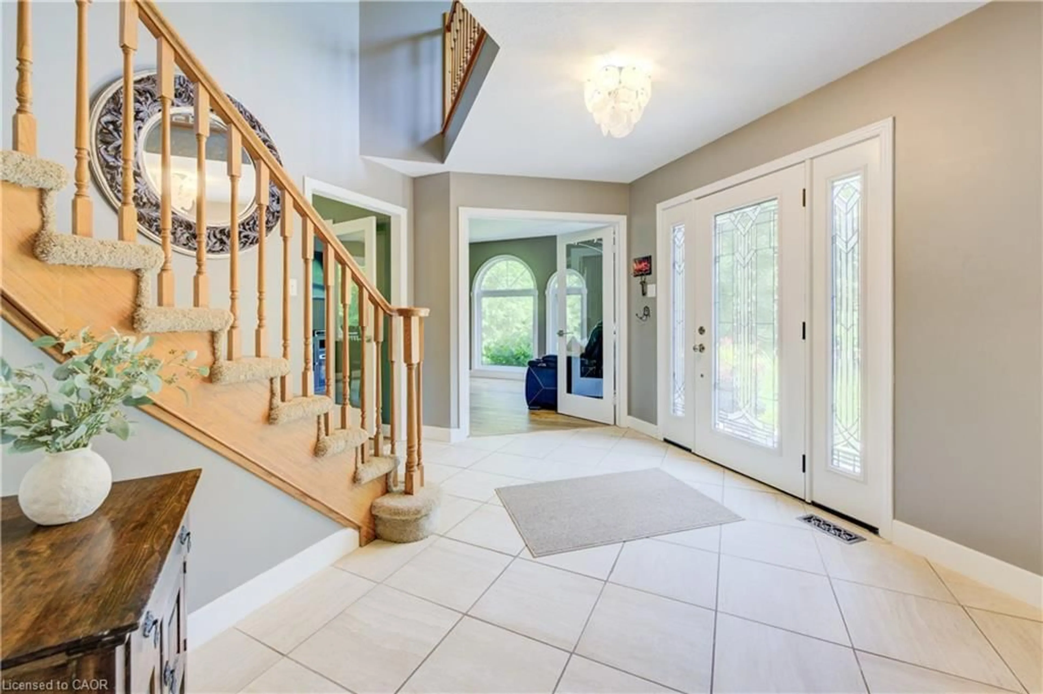7664 Maltby Rd, Puslinch, Ontario N0B 2J0
Contact us about this property
Highlights
Estimated valueThis is the price Wahi expects this property to sell for.
The calculation is powered by our Instant Home Value Estimate, which uses current market and property price trends to estimate your home’s value with a 90% accuracy rate.Not available
Price/Sqft$757/sqft
Monthly cost
Open Calculator
Description
Welcome to your private oasis in the heart of Puslinch, a peaceful country setting just minutes from all amenities, backing onto Victoria Park Valley Golf Club. Set on 1.4 acres of tree-lined privacy, this 4-bedroom, 2.5-bathroom home is as beautiful inside as it is outside. With beautiful snowfalls, the landscaped property offers a peaceful backdrop for cozy nights in. And when summer rolls in, the property transforms into a perfect outdoor retreat, offering multiple spaces to relax and entertain. Play lawn games on the open yard space, enjoy al fresco dining in the outdoor kitchen beside a tranquil waterfall, or unwind by the saltwater pool tucked away among mature trees. With unique local experiences nearby, from snow yoga sessions with friendly alpacas, to walking out your back door for a quick round of golf, you’ll love the year-round charm this community offers. Inside, the home has been thoughtfully updated to blend modern comfort with timeless style. The main floor renovation (2022) features hardwood flooring, fresh paint, updated lighting, and a stunning kitchen with Corian countertops and backsplash, custom cabinetry, stainless steel appliances including a built-in oven and microwave, and an expansive island—ideal for casual meals or gathering with friends and family. You'll love the sunlit living room with large windows overlooking the private backyard, and the 3-season sunroom offers a quiet retreat to relax. Upstairs, you’ll find four generously sized bedrooms. The primary suite includes his-and-hers closets and a renovated 4-piece ensuite with an oversized walk-in shower, while the updated 5-piece bathroom serves the rest of the family with ease. The lower level, finished in 2025, adds even more space for everyone to enjoy. It features a cozy rec room, games area, and a bonus room—perfect for a home office, gym, or guest accommodations.
Property Details
Interior
Features
Main Floor
Dining Room
3.94 x 3.89Living Room
6.07 x 3.76Family Room
5.13 x 3.30Laundry
Exterior
Features
Parking
Garage spaces 2
Garage type -
Other parking spaces 10
Total parking spaces 12
Property History
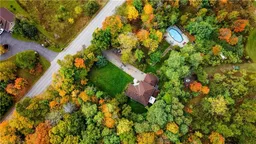 33
33