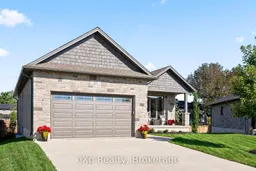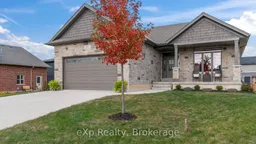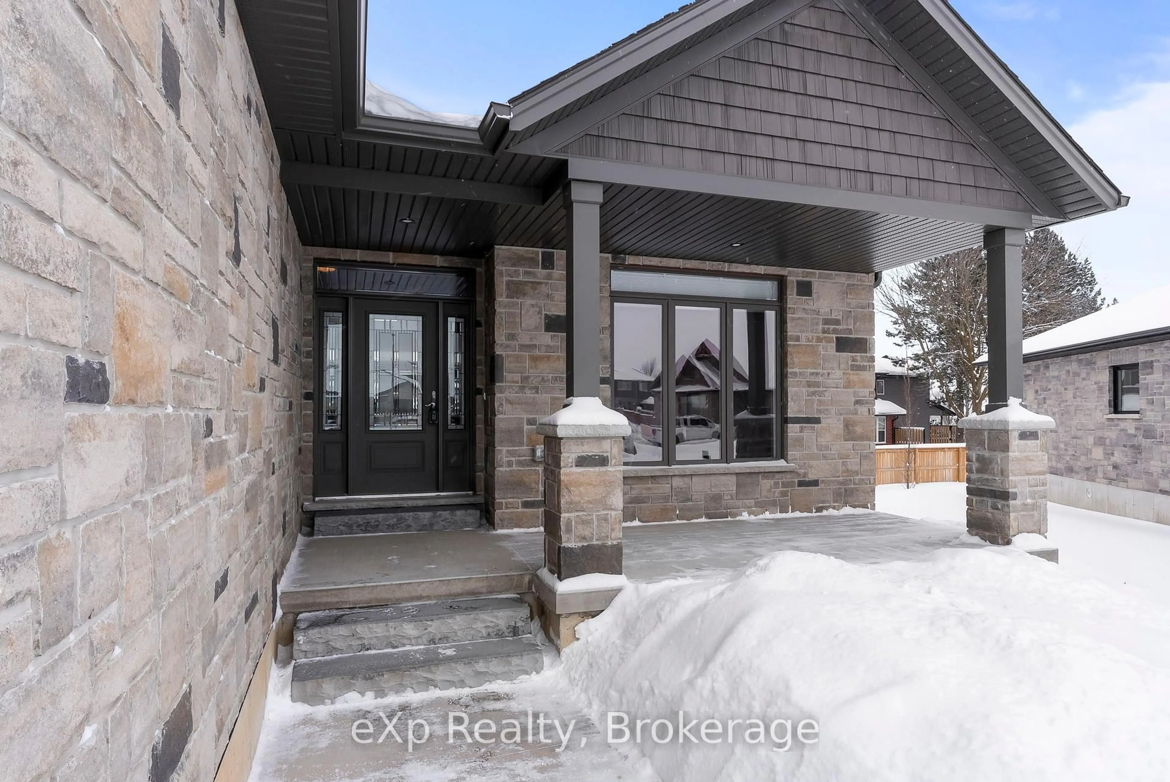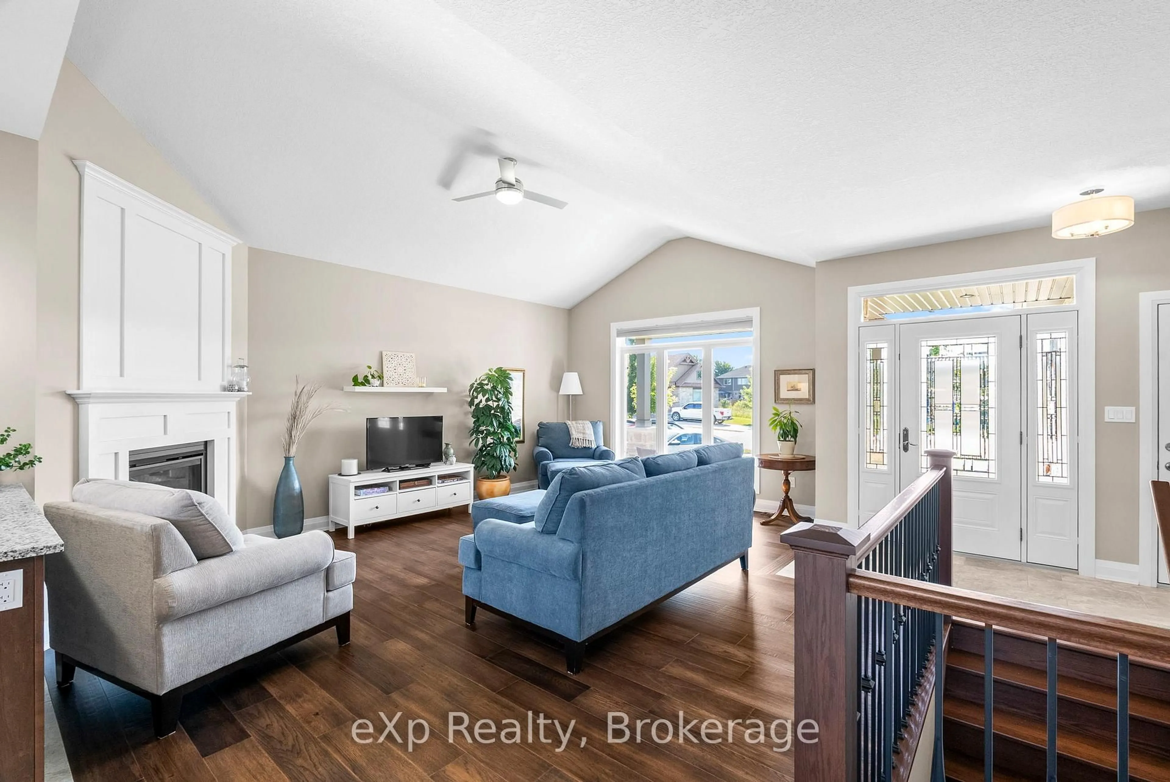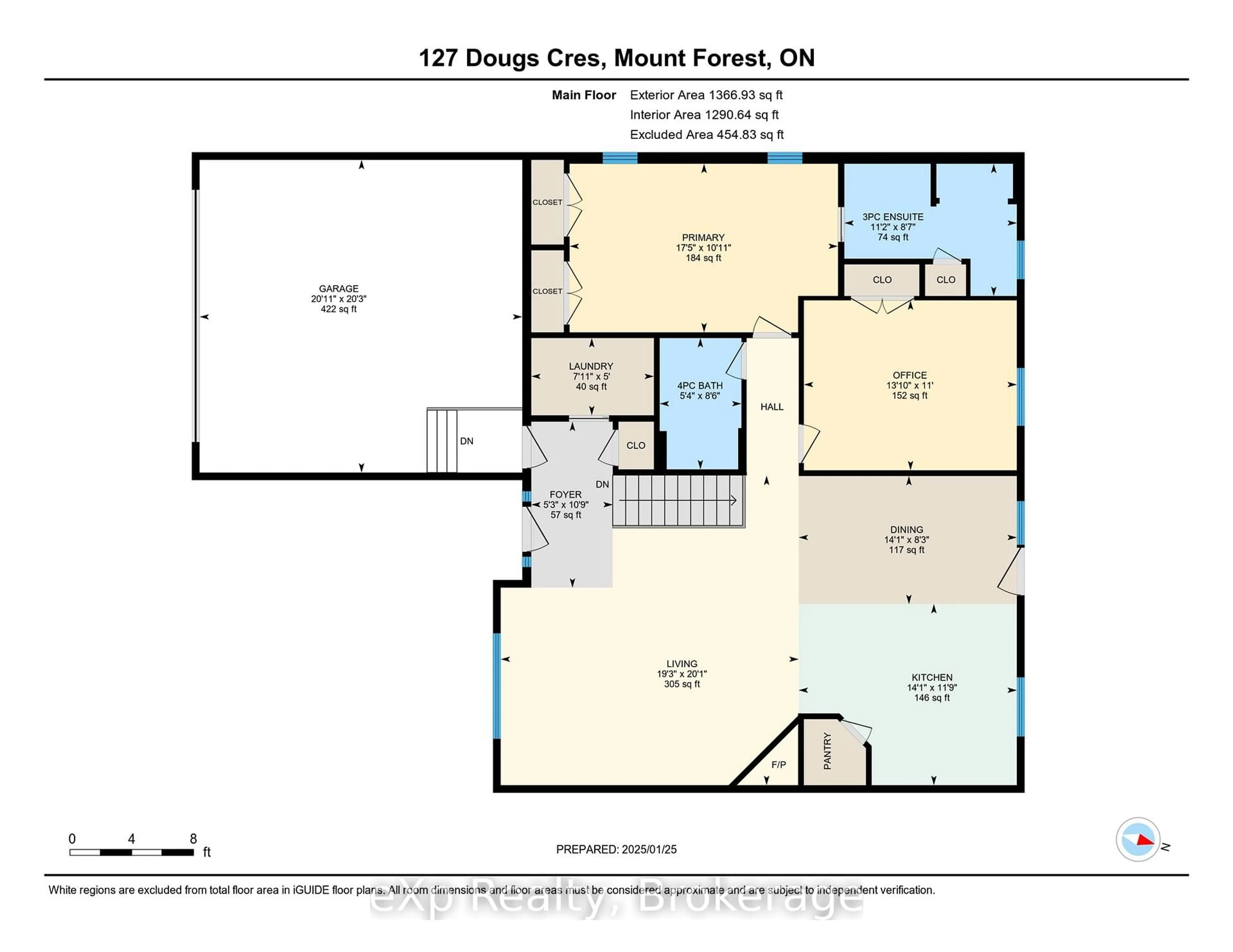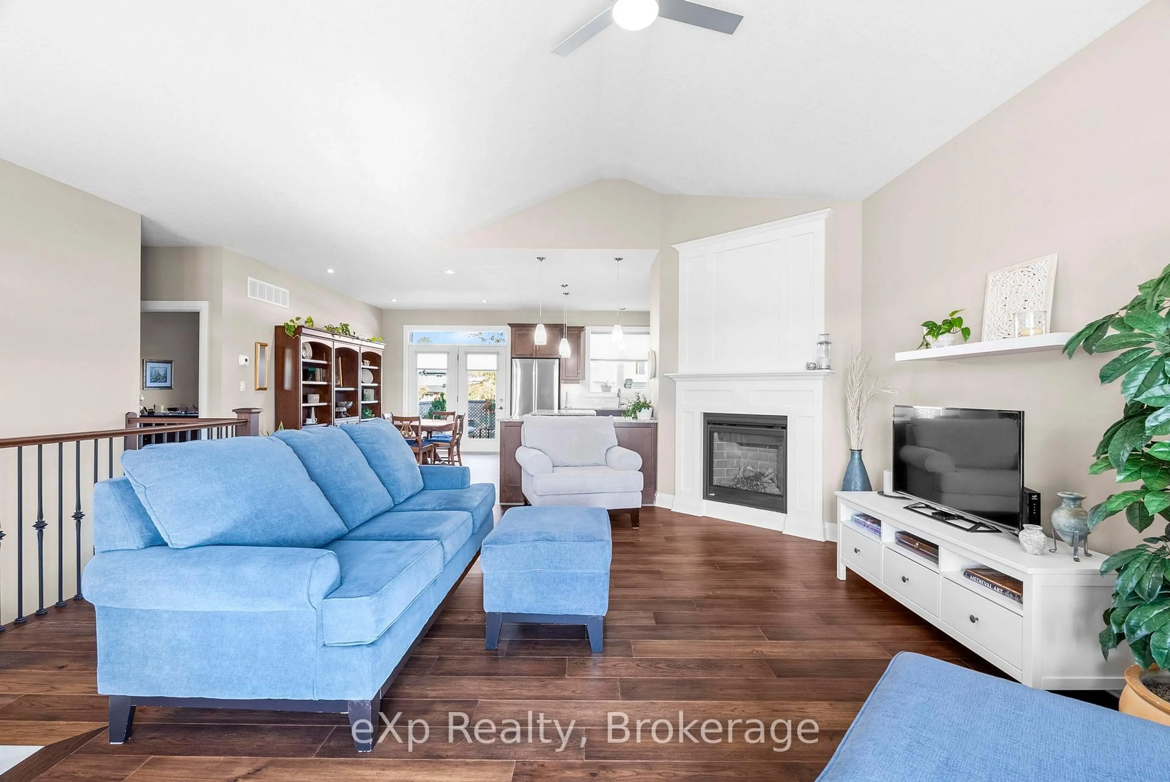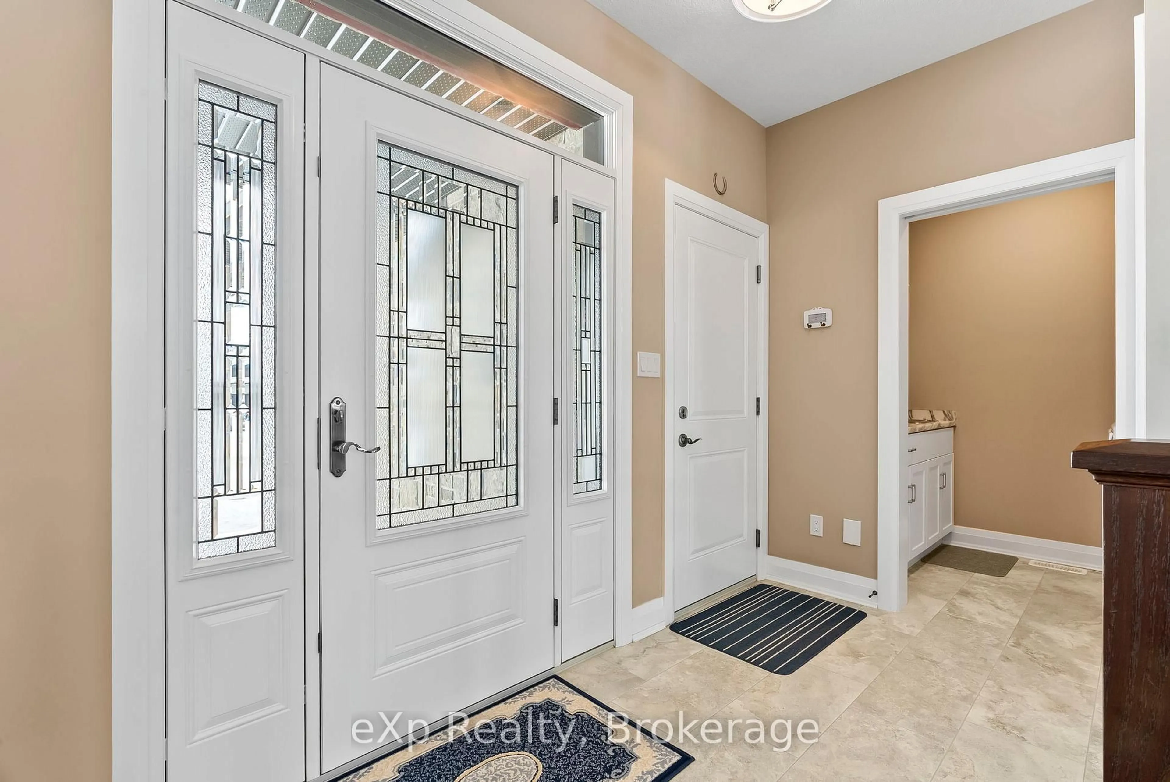127 DOUG'S Cres, Wellington North, Ontario N0G 2L4
Contact us about this property
Highlights
Estimated valueThis is the price Wahi expects this property to sell for.
The calculation is powered by our Instant Home Value Estimate, which uses current market and property price trends to estimate your home’s value with a 90% accuracy rate.Not available
Price/Sqft$622/sqft
Monthly cost
Open Calculator
Description
Tucked away in a quiet cul-de-sac, this 4-year-young bungalow offers modern design and thoughtful living. The open-concept interior immediately impresses with soaring light and engineered hardwood, anchored by a sleek gas fireplace. The chef-inspired kitchen serves as the heart of the home, featuring granite surfaces, a walk-in pantry, and premium smudge-free appliances. Retreat to the primary suite, where dual wall-to-wall closets and a private ensuite provide a true sanctuary. Below, the fully finished basement offers ultimate comfort with radiant in-floor heating-perfect for movie nights in the massive rec room. Steps from local parks, splash pads, and outdoor walking track, this home offers the perfect balance of convenience and community connection.
Upcoming Open House
Property Details
Interior
Features
Main Floor
2nd Br
3.35 x 4.2Hardwood Floor
Living
6.11 x 5.88Gas Fireplace / hardwood floor
Dining
2.53 x 4.31Tile Floor / W/O To Deck
Laundry
1.52 x 2.42Exterior
Features
Parking
Garage spaces 1
Garage type Attached
Other parking spaces 4
Total parking spaces 5
Property History
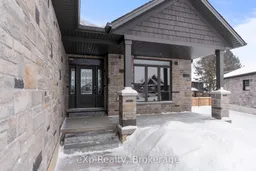 30
30