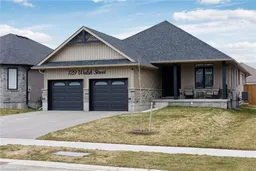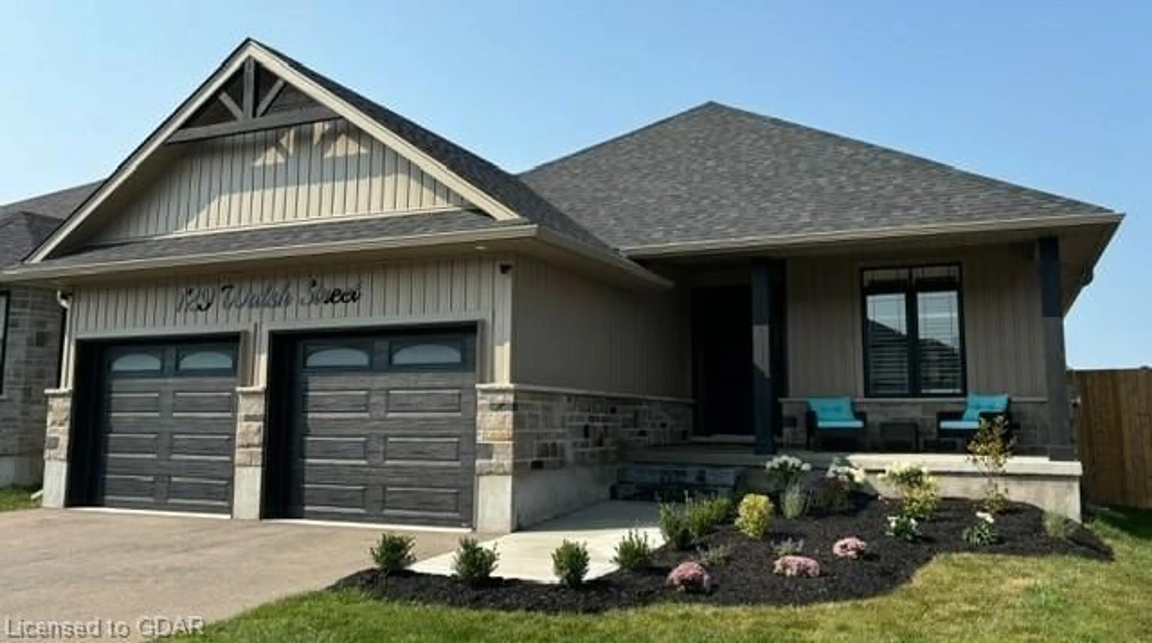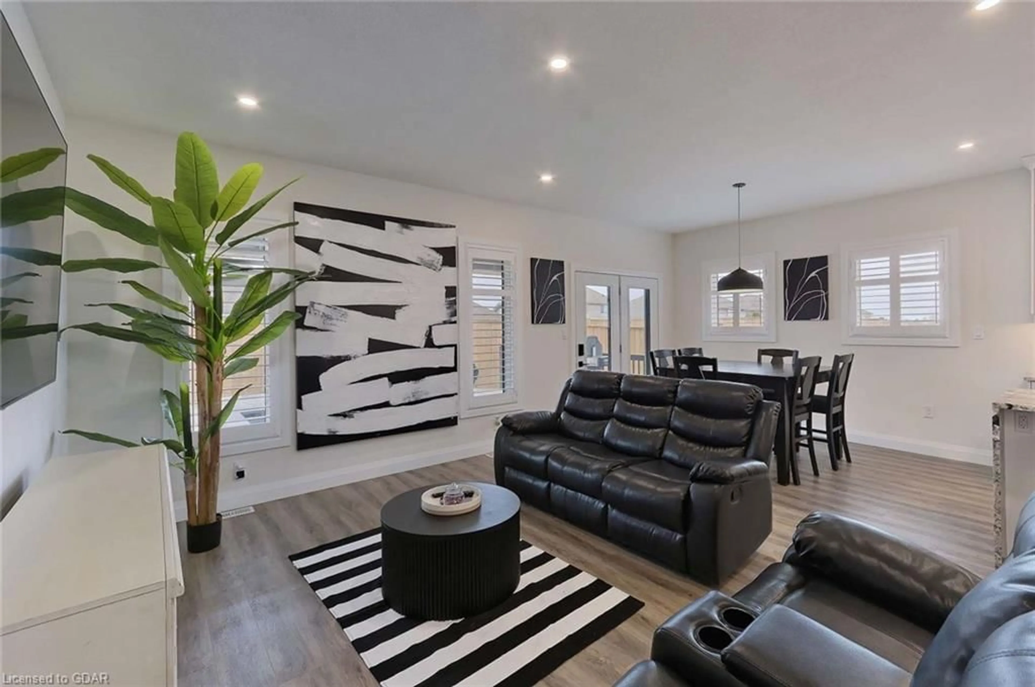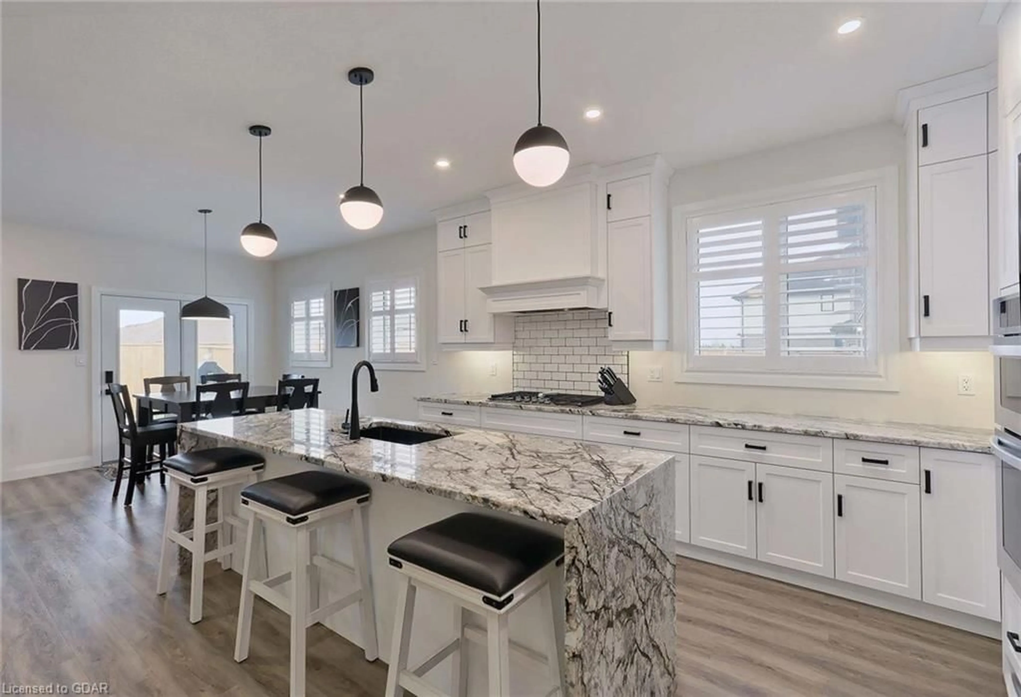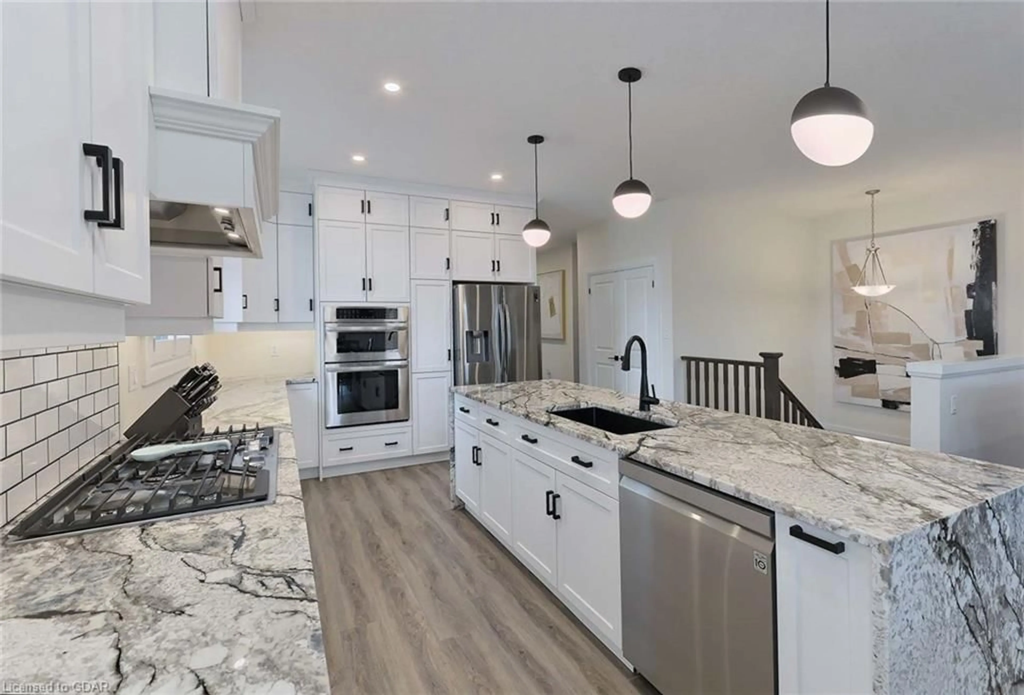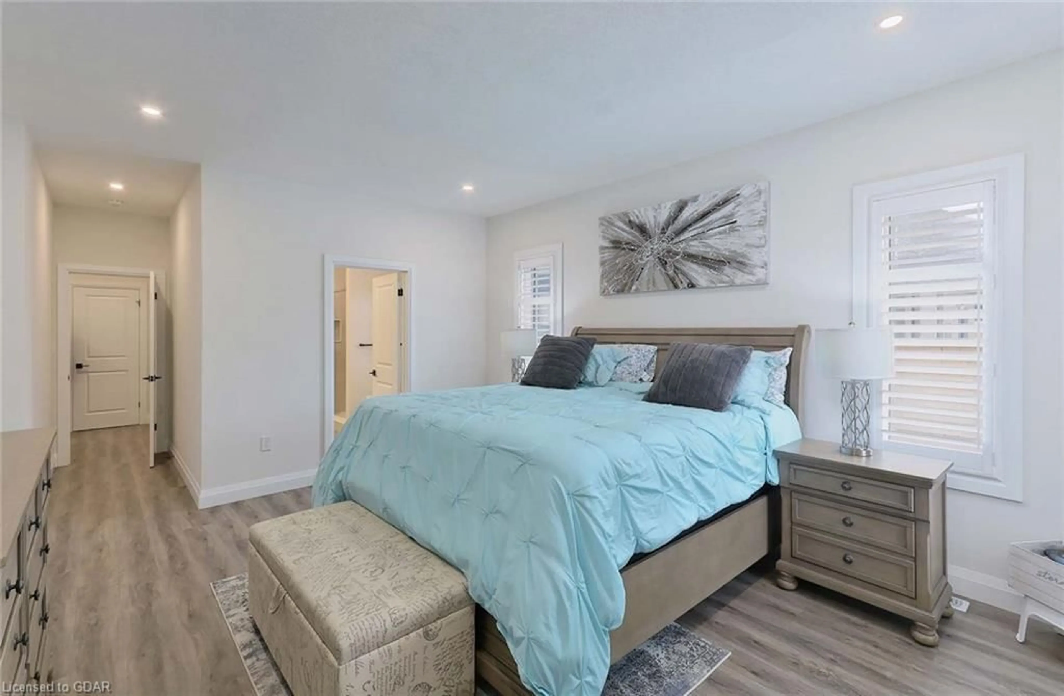129 Walsh St, Arthur, Ontario N0G 1A0
Contact us about this property
Highlights
Estimated valueThis is the price Wahi expects this property to sell for.
The calculation is powered by our Instant Home Value Estimate, which uses current market and property price trends to estimate your home’s value with a 90% accuracy rate.Not available
Price/Sqft$306/sqft
Monthly cost
Open Calculator

Curious about what homes are selling for in this area?
Get a report on comparable homes with helpful insights and trends.
+11
Properties sold*
$600K
Median sold price*
*Based on last 30 days
Description
This remarkable 2+2 bedroom bungalow is the turnkey home you have been looking for. Step inside to find the perfect open concept living space. Kitchen offers modern appliances, pantry, ample storage & 9 ft island, w/o to huge deck(24x10) with 2 gas hookups. Primary bedroom includes a 5pc ensuite. Downstairs you will find the perfect entertaining area complete with gas f/p & wet bar in addition to 2 more bedrooms, 3pc washroom, cold cellar, huge mechanical room. The heated double garage is fully insulated & adorned with pot lights & offers not just parking but a versatile space for projects & hobbies. A custom storage shed(9x12) provides ample room for outdoor equip. This meticulously maintained bungalow had thousands spent on upgrades. Whether relaxing indoors or enjoying the outdoor spaces, this home embodies both functionality & comfort making it a truly exceptional find!
Property Details
Interior
Features
Main Floor
Kitchen
4.50 x 4.50california shutters / open concept / pantry
Bedroom Primary
4.80 x 4.19vinyl flooring / walk-in closet
Dining Room
3.89 x 3.28california shutters / open concept / vinyl flooring
Laundry
3.28 x 2.67Vinyl Flooring
Exterior
Features
Parking
Garage spaces 2
Garage type -
Other parking spaces 4
Total parking spaces 6
Property History
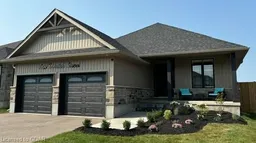 9
9