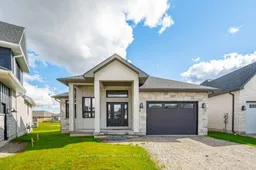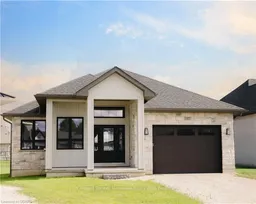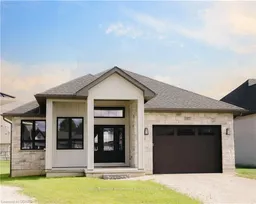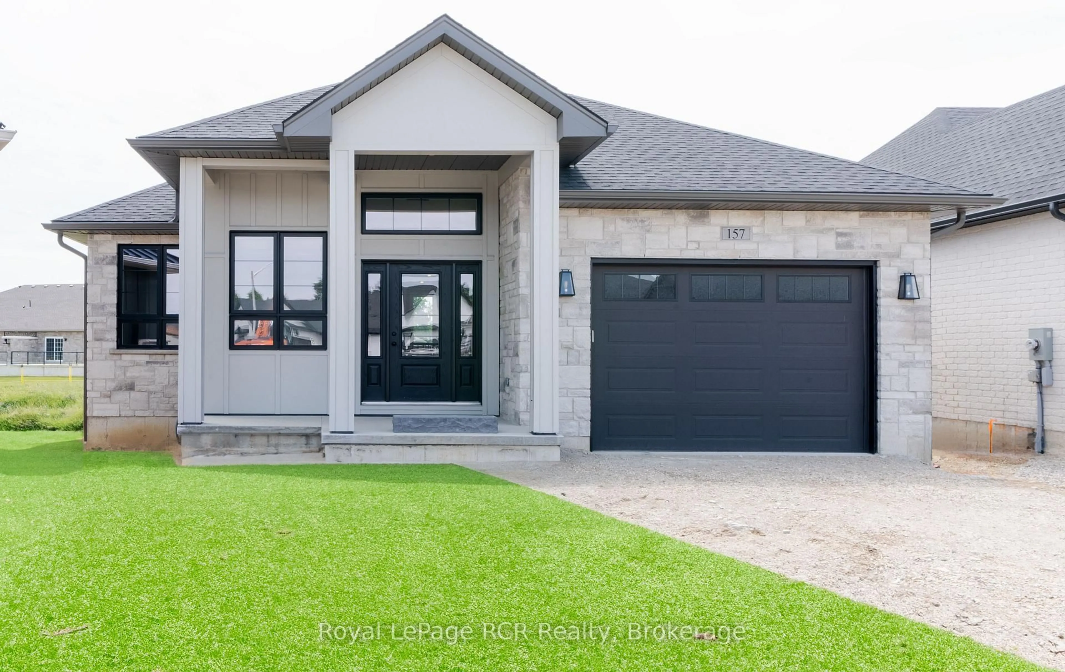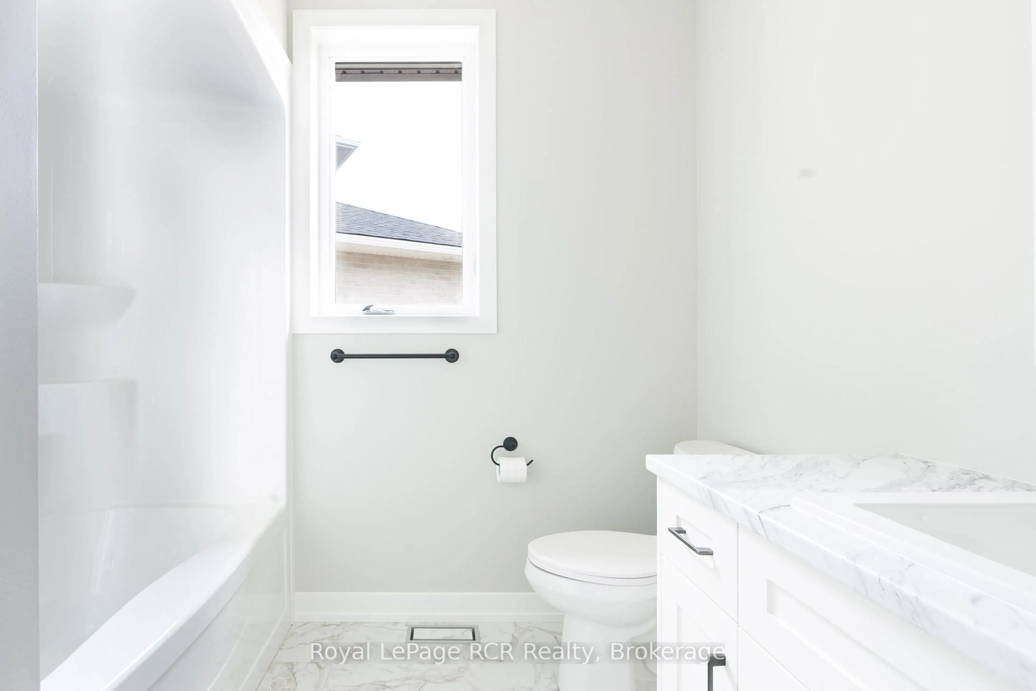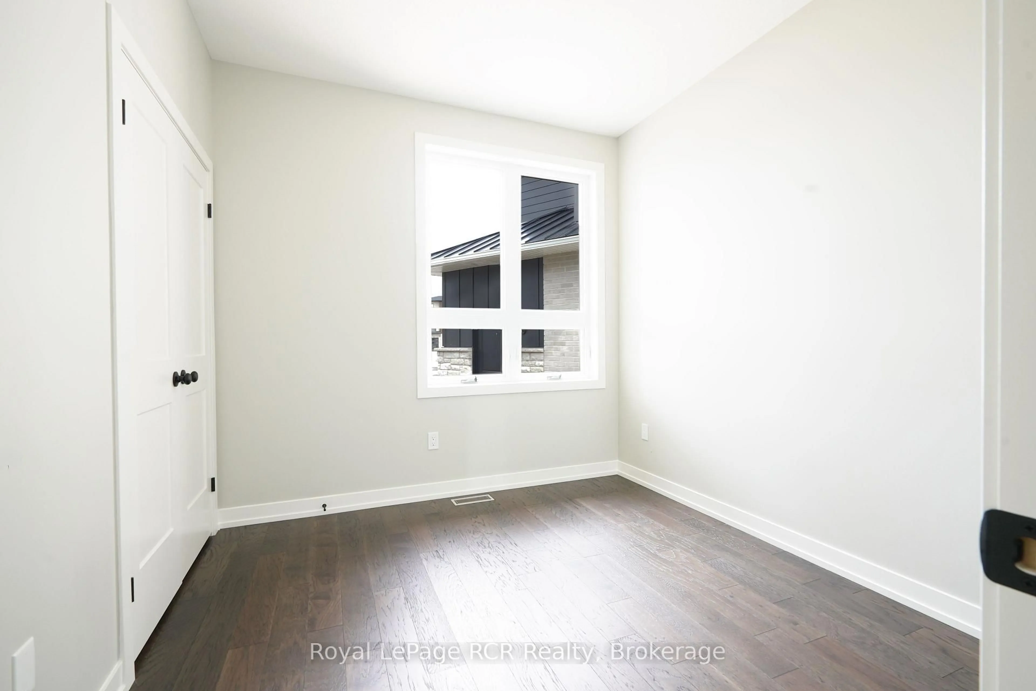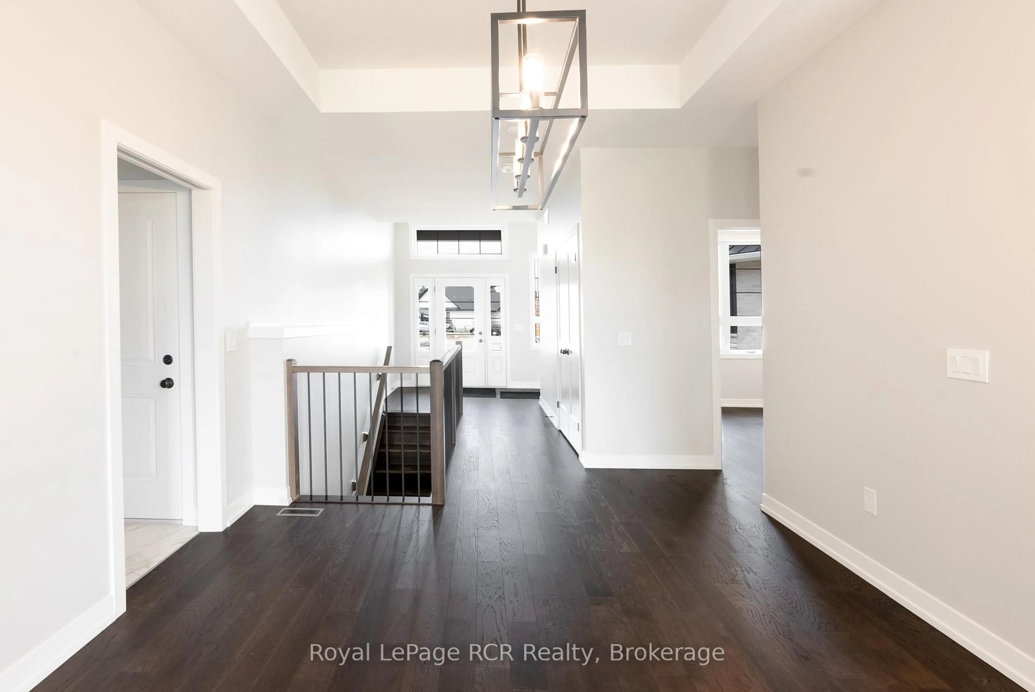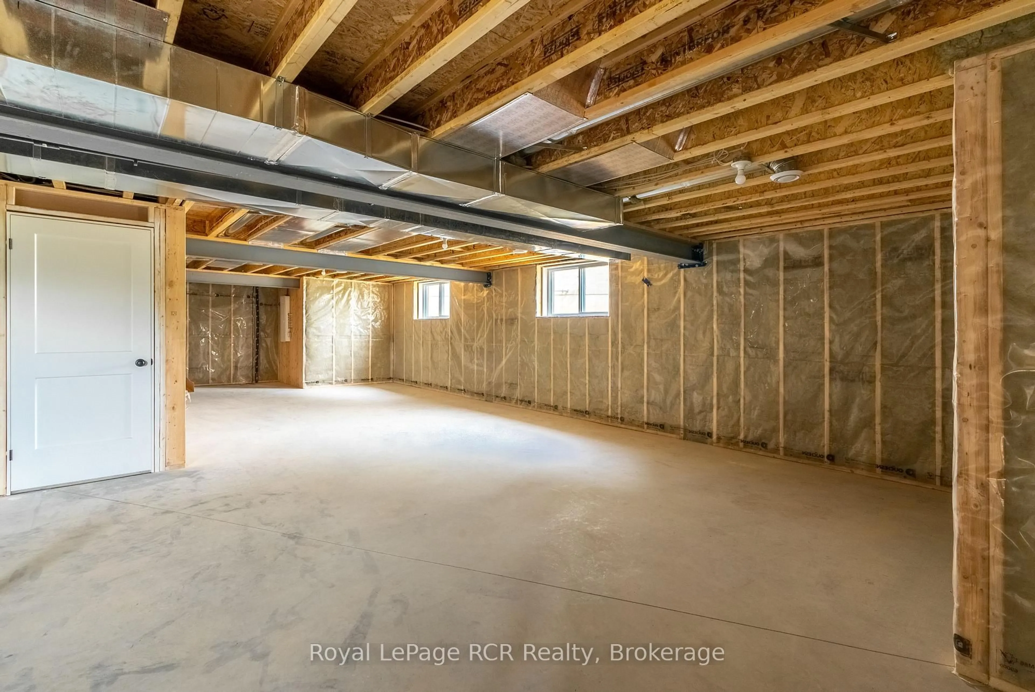157 JACK'S Way, Wellington North, Ontario N0G 2L4
Contact us about this property
Highlights
Estimated valueThis is the price Wahi expects this property to sell for.
The calculation is powered by our Instant Home Value Estimate, which uses current market and property price trends to estimate your home’s value with a 90% accuracy rate.Not available
Price/Sqft$614/sqft
Monthly cost
Open Calculator

Curious about what homes are selling for in this area?
Get a report on comparable homes with helpful insights and trends.
+11
Properties sold*
$600K
Median sold price*
*Based on last 30 days
Description
157 Jack's Way with it's covered front porch opening to a raised front foyer and open oak stairs to full basement is your first glance into this custom built bungalow with open concept foyer and kitchen and dining an great rooms, beautiful trace ceiling , gas fireplace in great room ,custom cabinets and island and patio door from kitchen to a spacious "L" shaped covered patio, home features master bedroom with 4pc ensuite, glass shower enclosure and soaker tub plus walk-in closet, 2nd bedroom with large closet, main floor laundry and entry to 1 1/2 car garage, with opener, and stairs to full basement, 3pc rough in in basement and lots of room to expand, bright basement windows, Tarion Warranty, paved drive and landscaped , just turn the key and enjoy your new home
Property Details
Interior
Features
Main Floor
Kitchen
4.5 x 2.74Dining
3.4 x 3.8Foyer
3.9 x 2.6Primary
3.9 x 3.6Exterior
Features
Parking
Garage spaces 112
Garage type Attached
Total parking spaces 4
Property History
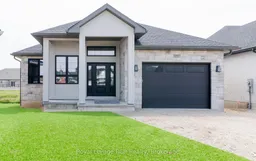 14
14