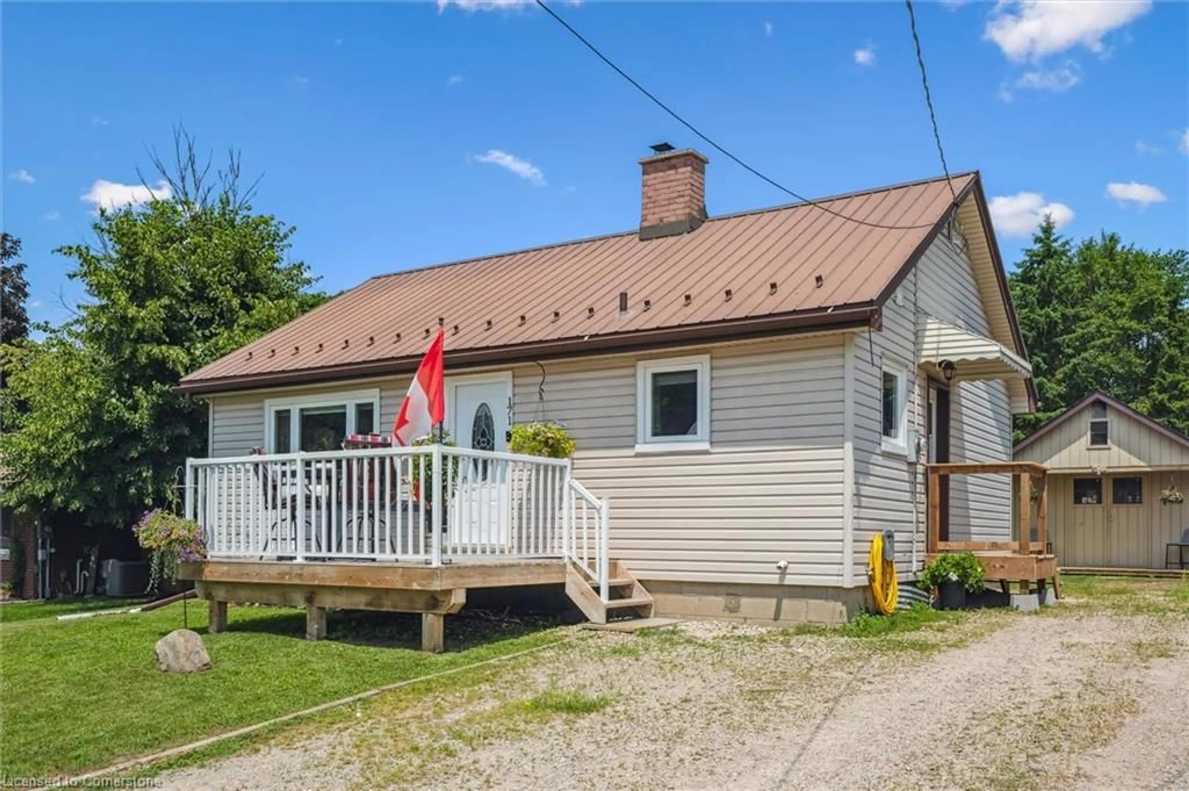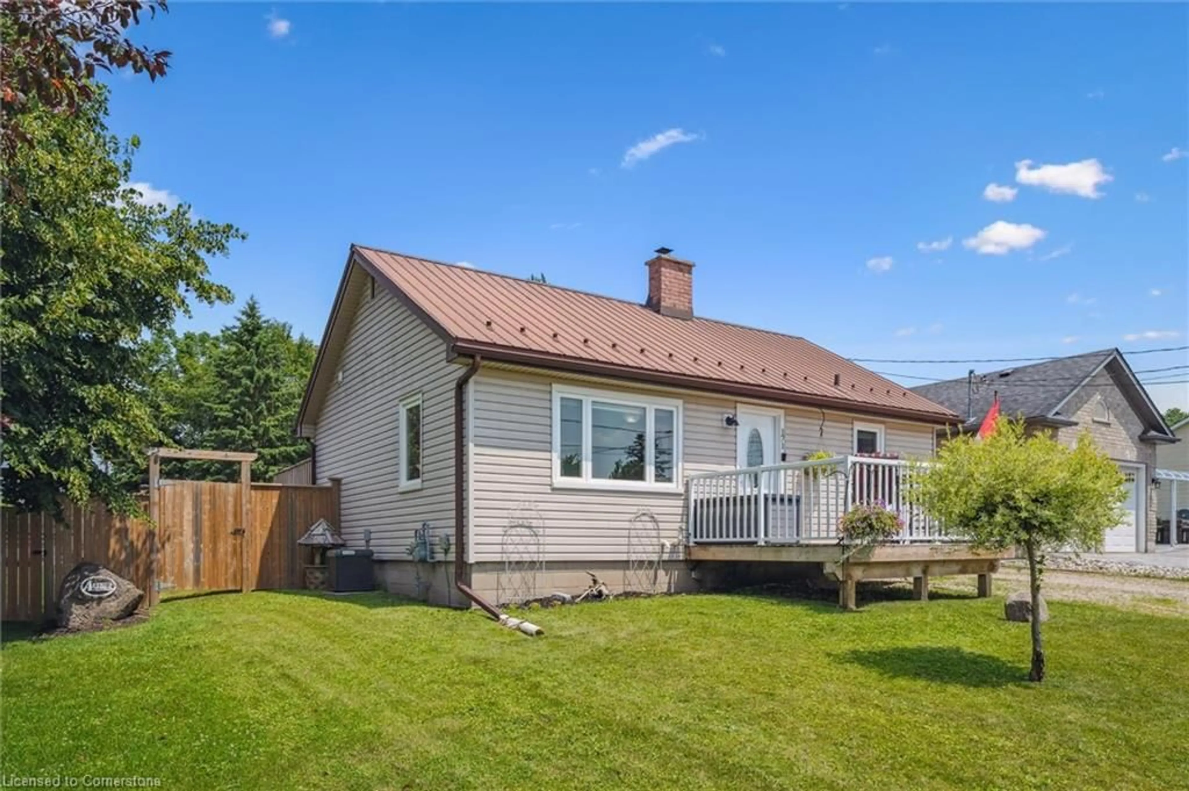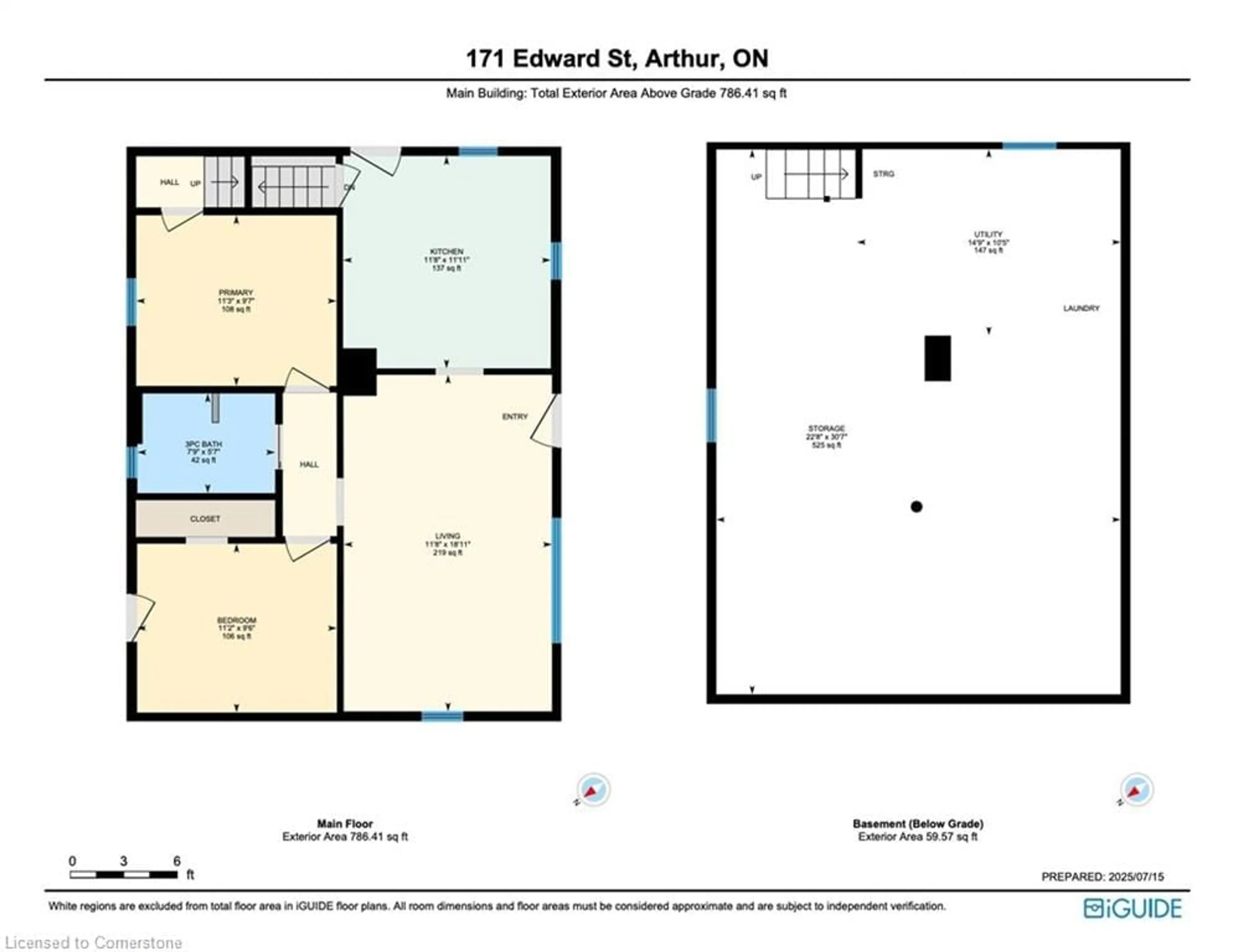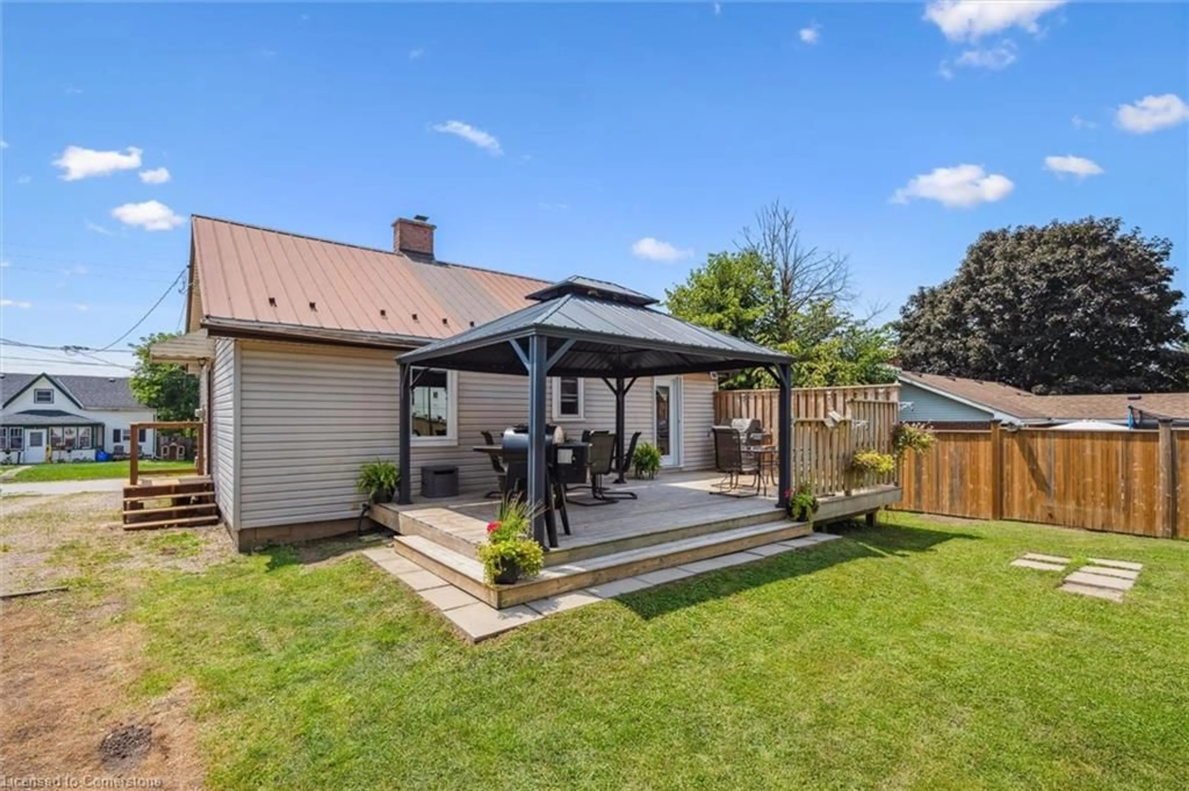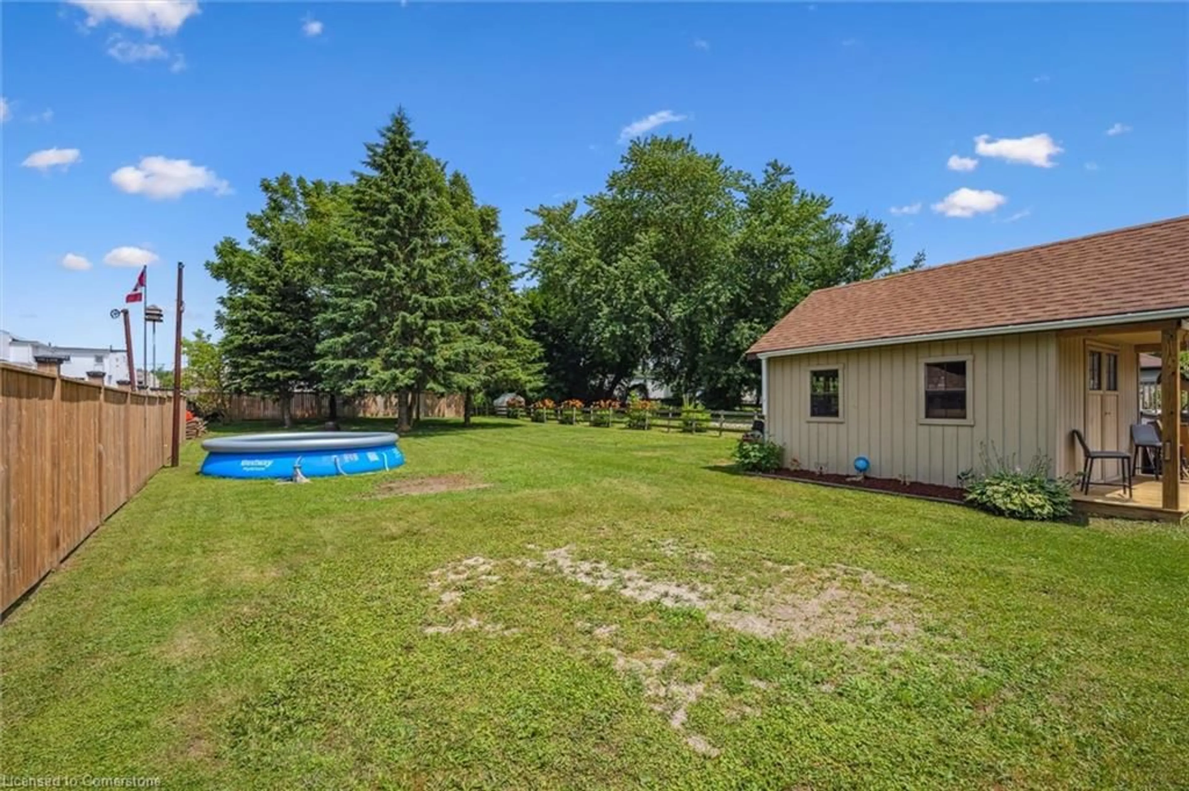Contact us about this property
Highlights
Estimated valueThis is the price Wahi expects this property to sell for.
The calculation is powered by our Instant Home Value Estimate, which uses current market and property price trends to estimate your home’s value with a 90% accuracy rate.Not available
Price/Sqft$717/sqft
Monthly cost
Open Calculator

Curious about what homes are selling for in this area?
Get a report on comparable homes with helpful insights and trends.
+11
Properties sold*
$600K
Median sold price*
*Based on last 30 days
Description
Welcome to this delightful 2 bedroom home which is nestled in the heart of Arthur. A quaint small town, offering a perfect blend of comfort and tranquility. Step inside to find a spacious living area ideal for relaxing or entertaining. The cozy kitchen comes equipped with modern appliances (bought in 2016) and ample counter space, making meal preparation a joy. The well appointed bathroom is nestled between two nicely sized bedrooms all on the main floor. The master bedroom also has walk access onto the spacious private deck where you can enjoy your oversized private backyard oasis. The backyard is what truly sets this property apart, including a 14’x16’ shed that is perfect for extra storage or an extra spot to hang out, updated recently with new wooden fence, this backyard has endless possibilities! Located within walking distance to local shops, parks and community amenities this home offers the convenience of small town living with a close knit community feel. Don’t miss out on this opportunity to own a charming piece of real estate. Book a viewing today. This home had a major update in 2016 of new windows and doors, flooring, plumbing, water softener & heater, sump pump, electrical panel (100 amp) basement waterproofed (25 year warranty) Replaced the furnace and A/C in 2018, washer and dryer both new in 2016/18,
Property Details
Interior
Features
Basement Floor
Utility Room
6.91 x 9.32Utility Room
4.50 x 3.17Exterior
Features
Parking
Garage spaces -
Garage type -
Total parking spaces 6
Property History
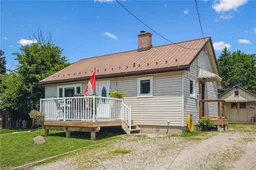 25
25