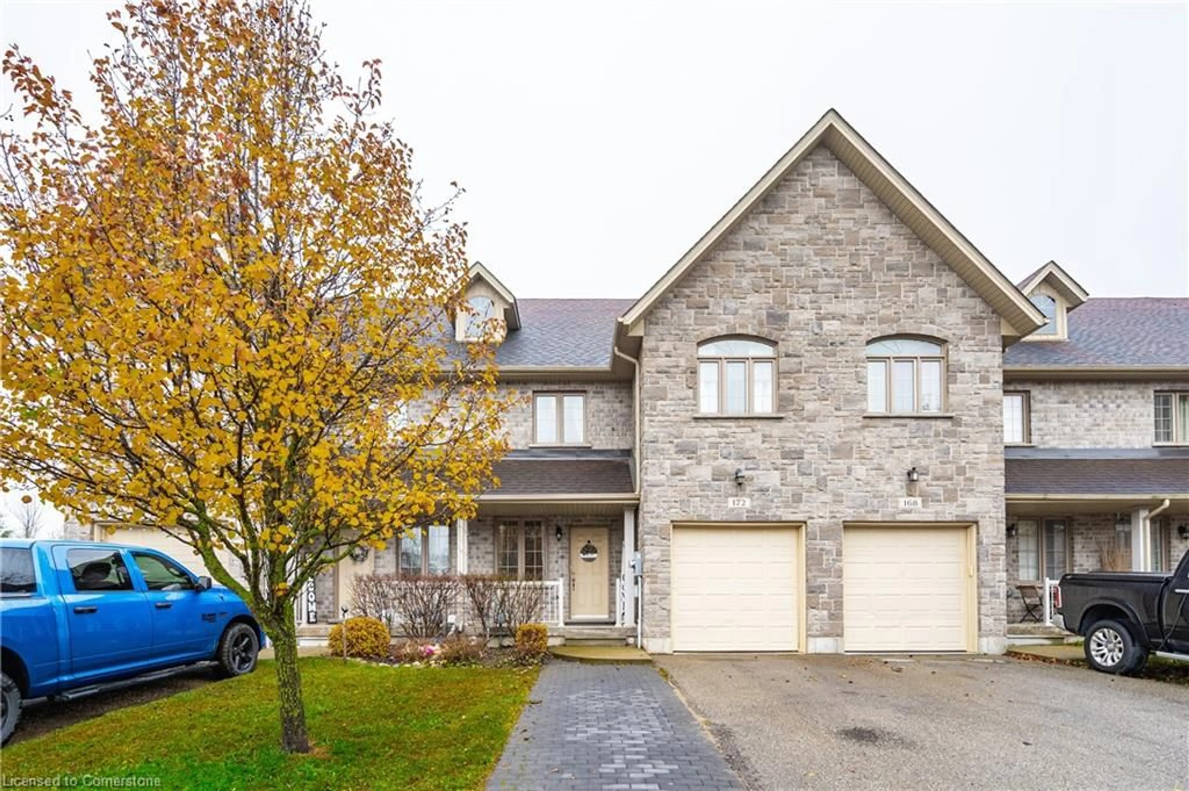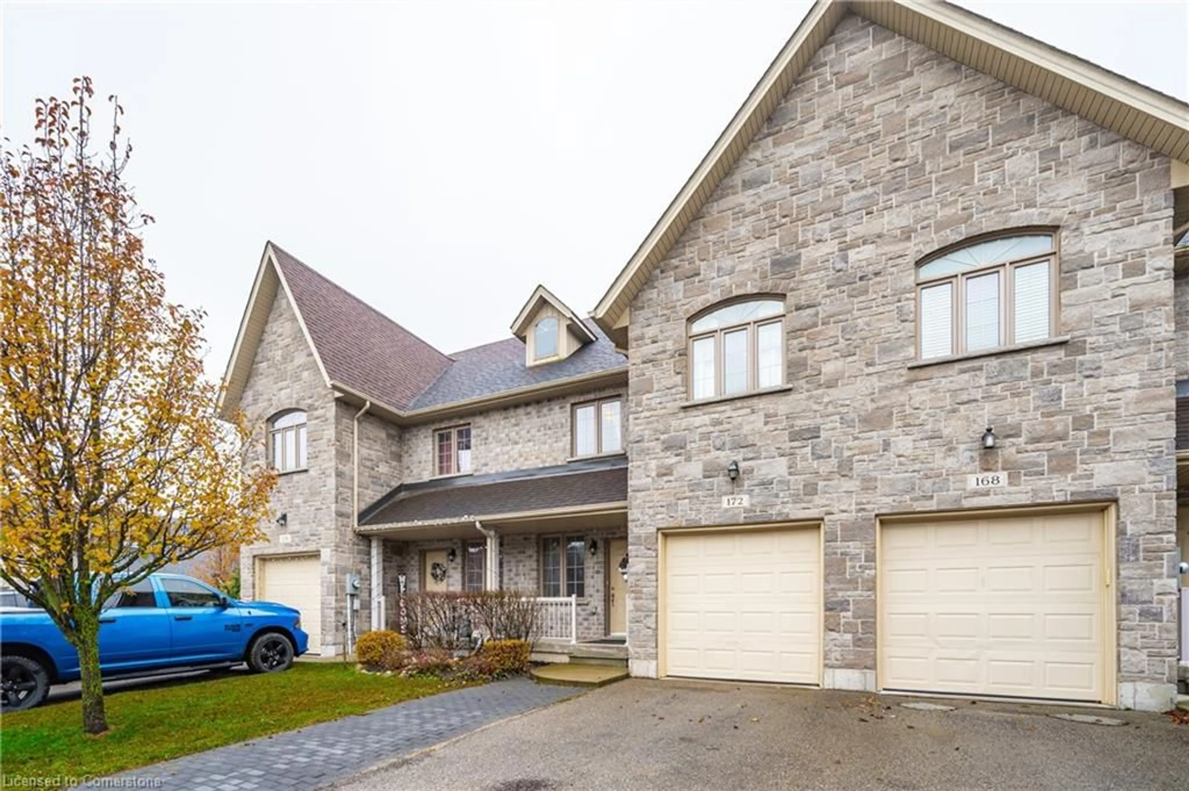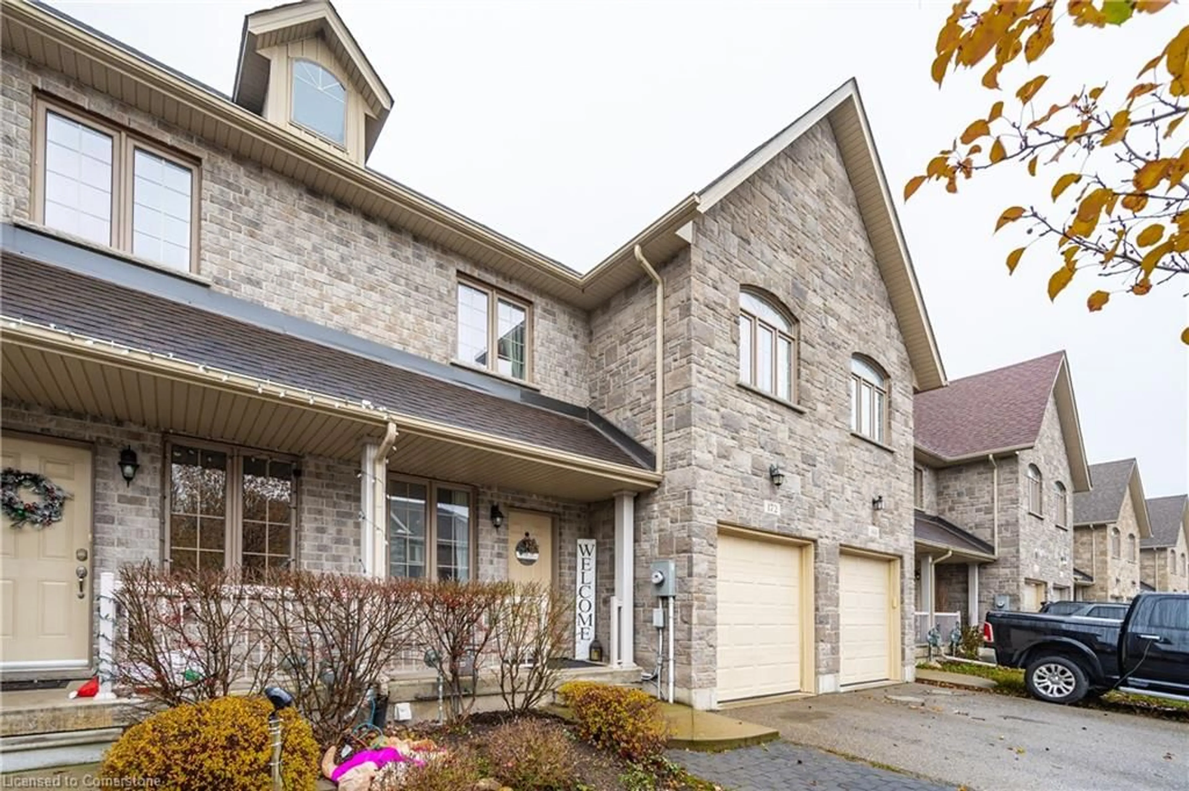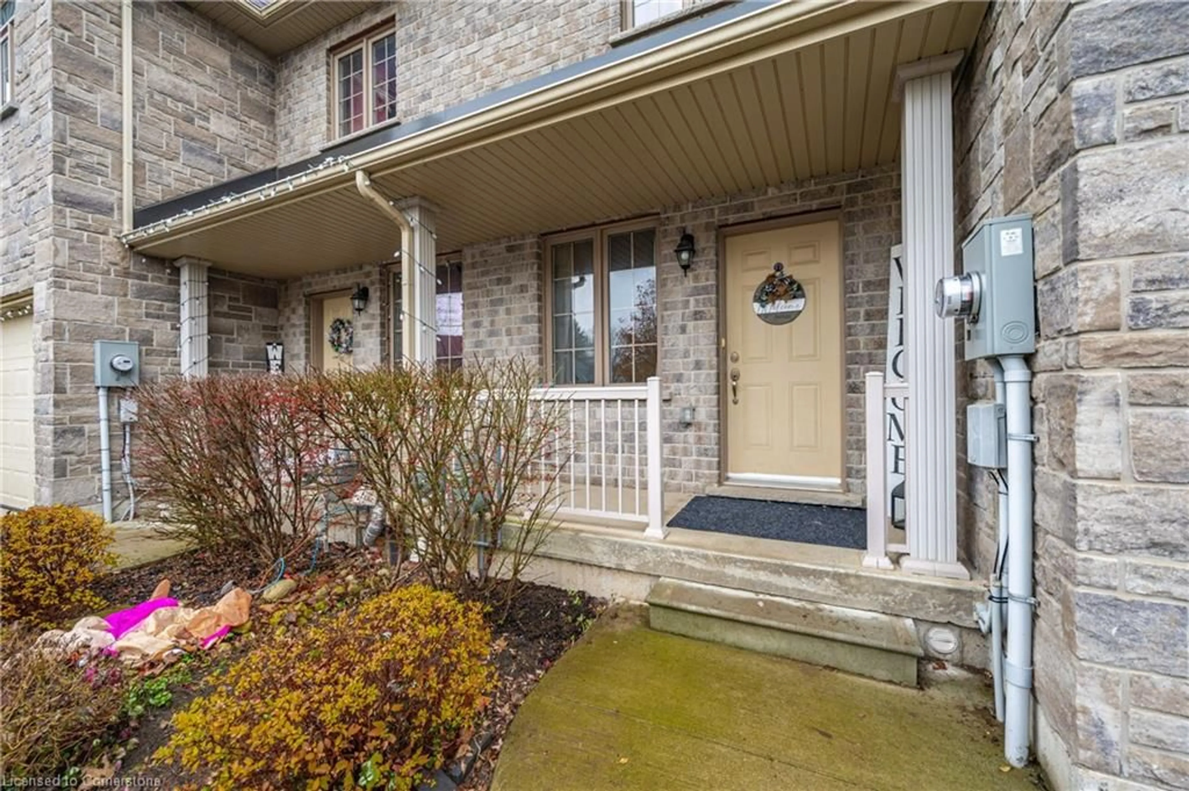172 Berkshire Dr, Arthur, Ontario N0G 1A0
Contact us about this property
Highlights
Estimated ValueThis is the price Wahi expects this property to sell for.
The calculation is powered by our Instant Home Value Estimate, which uses current market and property price trends to estimate your home’s value with a 90% accuracy rate.Not available
Price/Sqft$293/sqft
Est. Mortgage$2,658/mo
Tax Amount (2024)$3,803/yr
Days On Market6 days
Description
Discover upscale living in this charming 4-bedroom, 2.5-bathroom home, nestled on the northwestern edge of Arthur, Ontario. This property features a stately stone exterior, and a welcoming, spacious foyer that sets the tone for the rest of the home. With 1,808 square feet this house promises comfort and style in every corner. Step inside to discover an open-concept main living area, perfect for those who love to host and entertain. The kitchen, complete with a convenient powder room off to the side, blends seamlessly into the living space, ensuring you never miss a moment with your guests. Upstairs, tranquility awaits with four spacious bedrooms, including a large primary suite that boasts a private ensuite. Each room is designed with both style and comfort in mind. The partially finished basement extends the living space further, featuring a large rec-room ready for your personal touch. It also includes a rough-in for an additional bathroom, providing plenty of potential for expansion. Outside, the backyard overlooks lush green space, offering a serene backdrop for your morning coffee or evening unwind. Plus, the convenience of a garage adds to the practical features of this delightful home. Located just a stroll from the essentials, including the scenic Arthur hiking river trail, this home is not just a residence but a lifestyle. Embrace the blend of community charm and private tranquility in a home that’s as inviting as it is impressive.
Property Details
Interior
Features
Main Floor
Living Room
14.08 x 11.09Kitchen
14.08 x 10.03Den
3.91 x 3.63Bathroom
18.09 x 9.112-Piece
Exterior
Features
Parking
Garage spaces 1
Garage type -
Other parking spaces 2
Total parking spaces 3
Property History
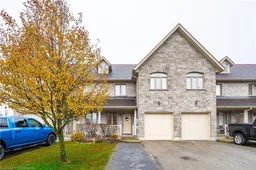 50
50Get up to 1% cashback when you buy your dream home with Wahi Cashback

A new way to buy a home that puts cash back in your pocket.
- Our in-house Realtors do more deals and bring that negotiating power into your corner
- We leverage technology to get you more insights, move faster and simplify the process
- Our digital business model means we pass the savings onto you, with up to 1% cashback on the purchase of your home
