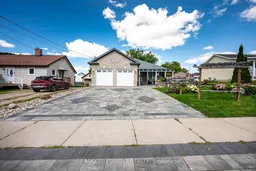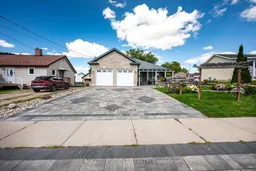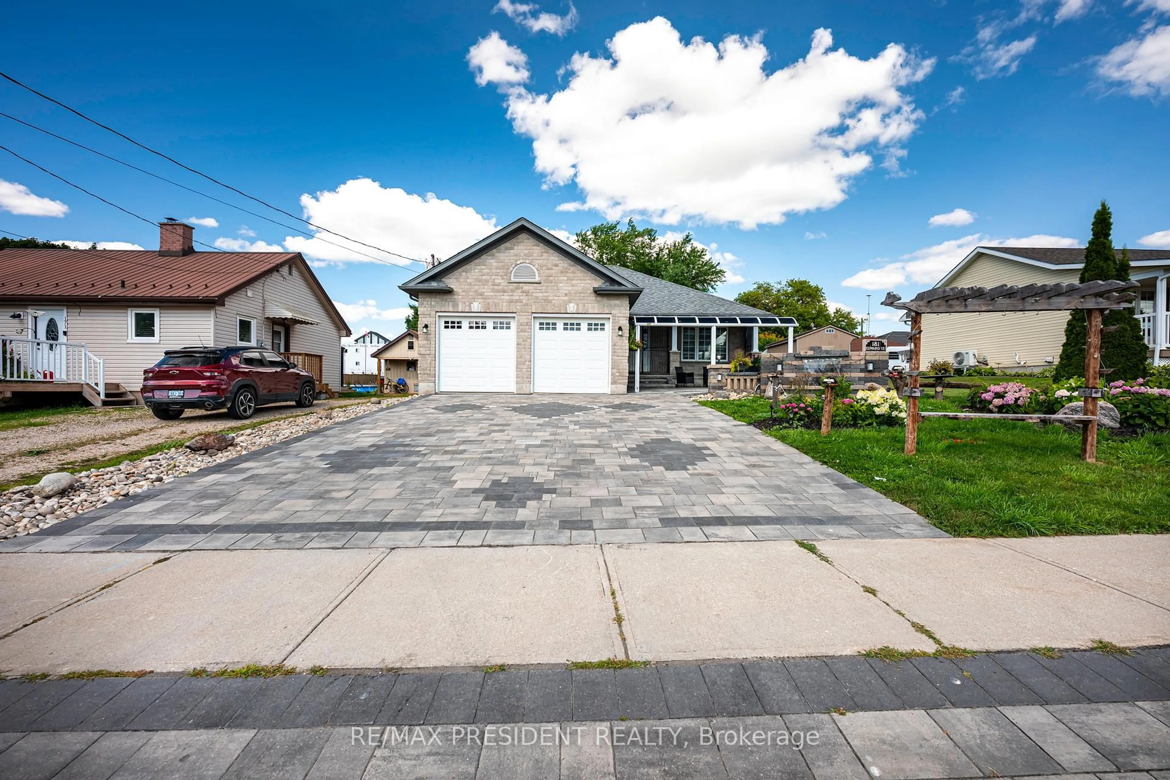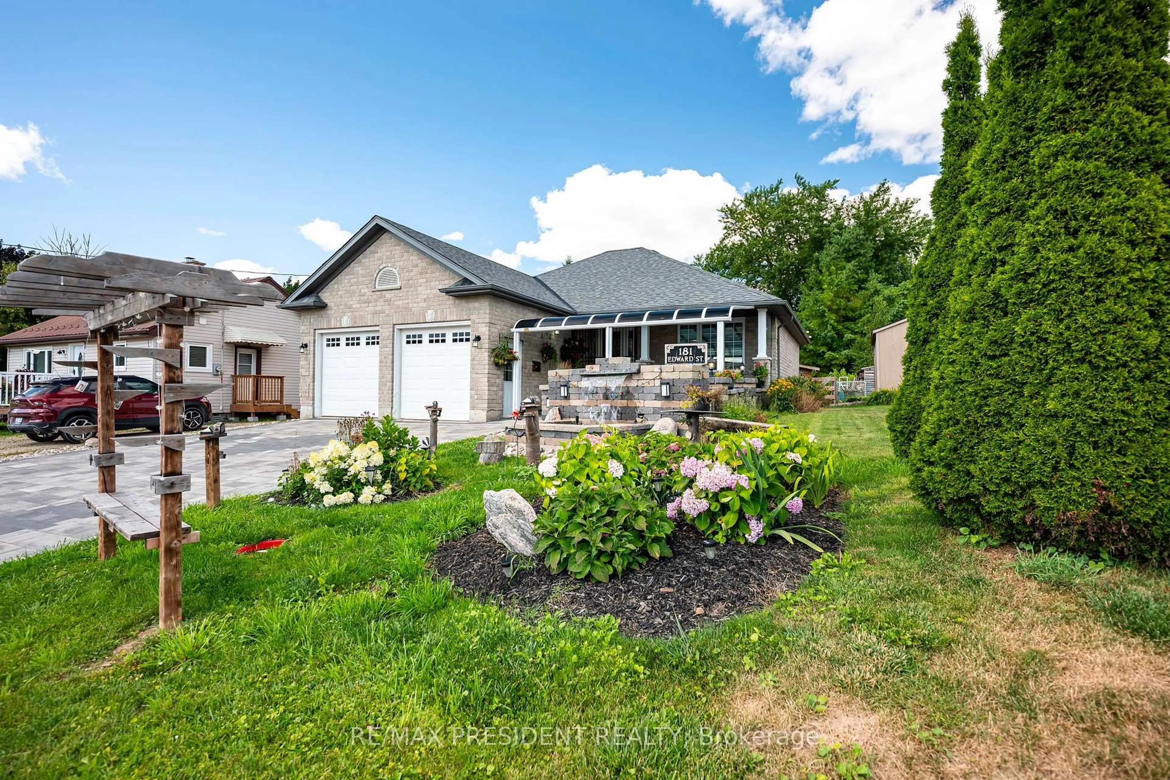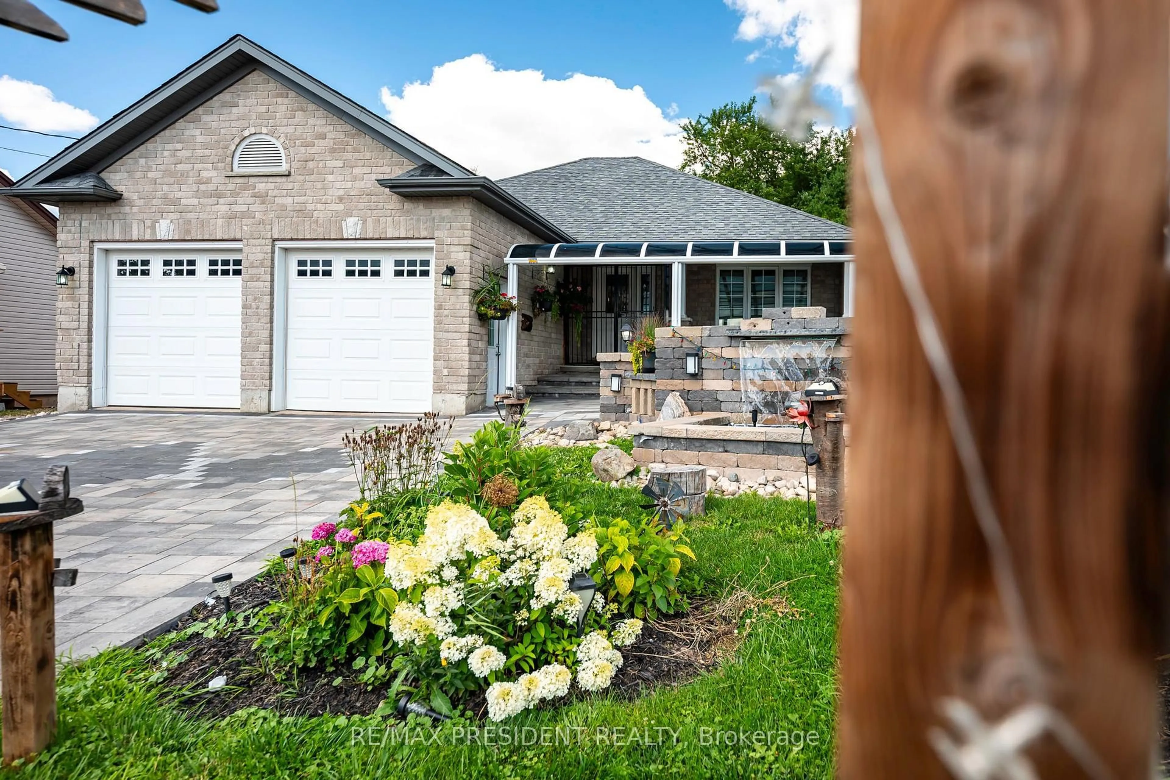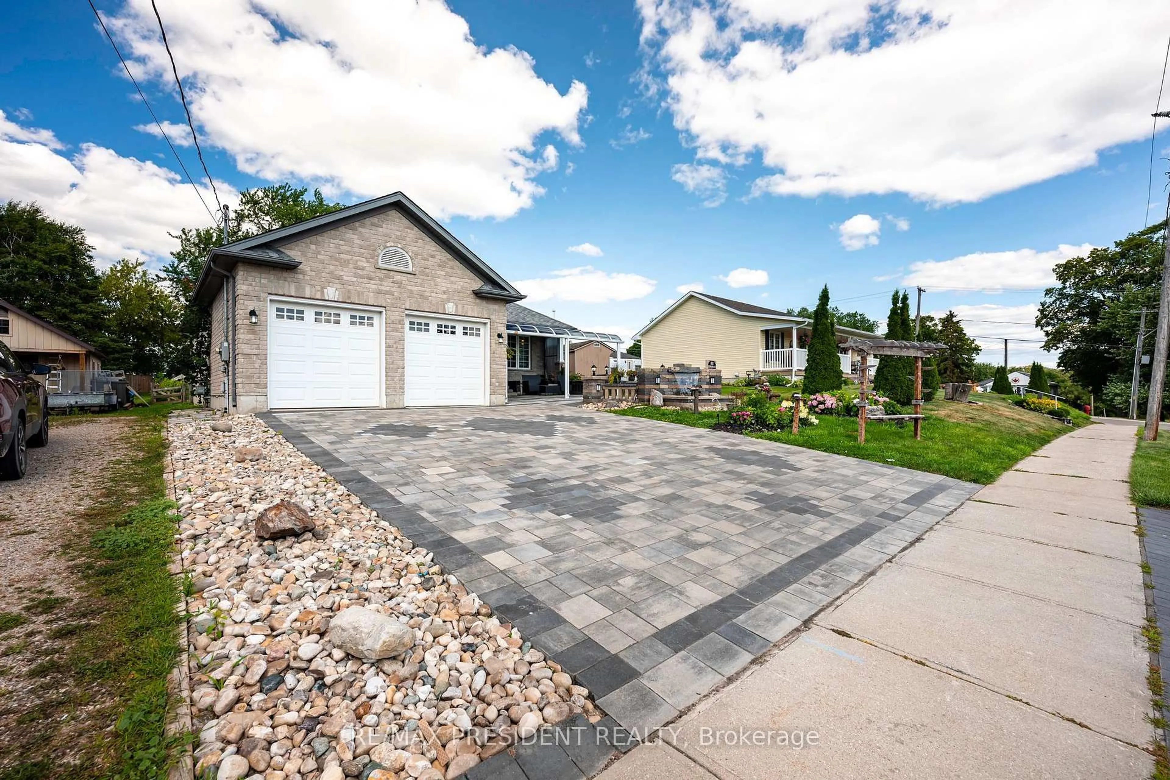181 Edward St, Wellington North, Ontario N0G 1A0
Contact us about this property
Highlights
Estimated valueThis is the price Wahi expects this property to sell for.
The calculation is powered by our Instant Home Value Estimate, which uses current market and property price trends to estimate your home’s value with a 90% accuracy rate.Not available
Price/Sqft$642/sqft
Monthly cost
Open Calculator
Description
Welcome to 181 Edward St - a beautifully maintained 3-bedroom bungalow built in 2009, locatedon a quiet street just minutes from downtown Arthur. Situated on an impressive 50' x 212' lot,this home offers space, comfort, and stunning outdoor features.The main floor features a carpet-free design with a bright, open layout, a convenient powderroom, and a 4-piece bathroom with a stand-up shower. The kitchen is equipped with sleekstainless steel appliances, perfect for everyday living and entertaining.Step outside to a professionally landscaped oasis featuring a fully fenced yard with vibrantperennial gardens, a large 15' x 20' rear deck with privacy fencing, and a dedicated BBQ shed -a true barbecuer's dream! The front and rear fountains add a tranquil touch, and the frontawning provides shade and curb appeal.The interlocking stone driveway leads to an oversized 2-car garage, offering ample parking andstorage. The fully finished basement includes two additional bedrooms, a second kitchen, and a3-piece bathroom with a stand-up shower - ideal for in-laws, guests, or potential rentalincome.Don't miss this rare opportunity to own a beautifully landscaped, move-in-ready home on one ofArthur's most desirable streets!
Property Details
Interior
Features
Main Floor
Living
4.11 x 4.75Kitchen
3.43 x 4.37Dining
2.69 x 4.37Primary
3.48 x 4.83Exterior
Features
Parking
Garage spaces 2
Garage type Attached
Other parking spaces 4
Total parking spaces 6
Property History
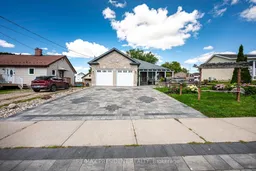 45
45