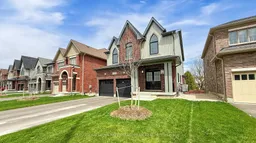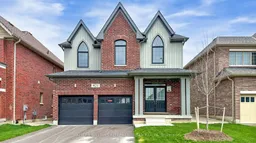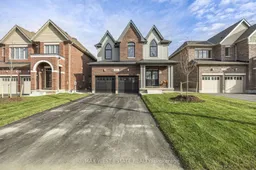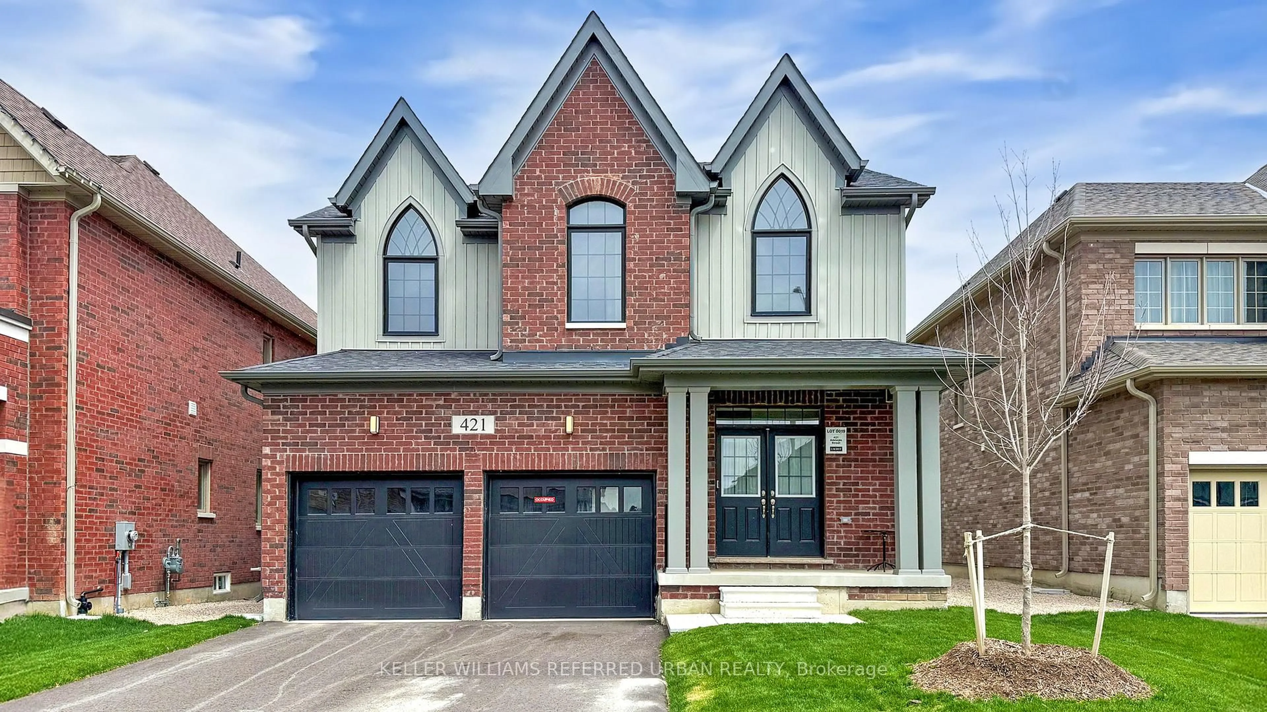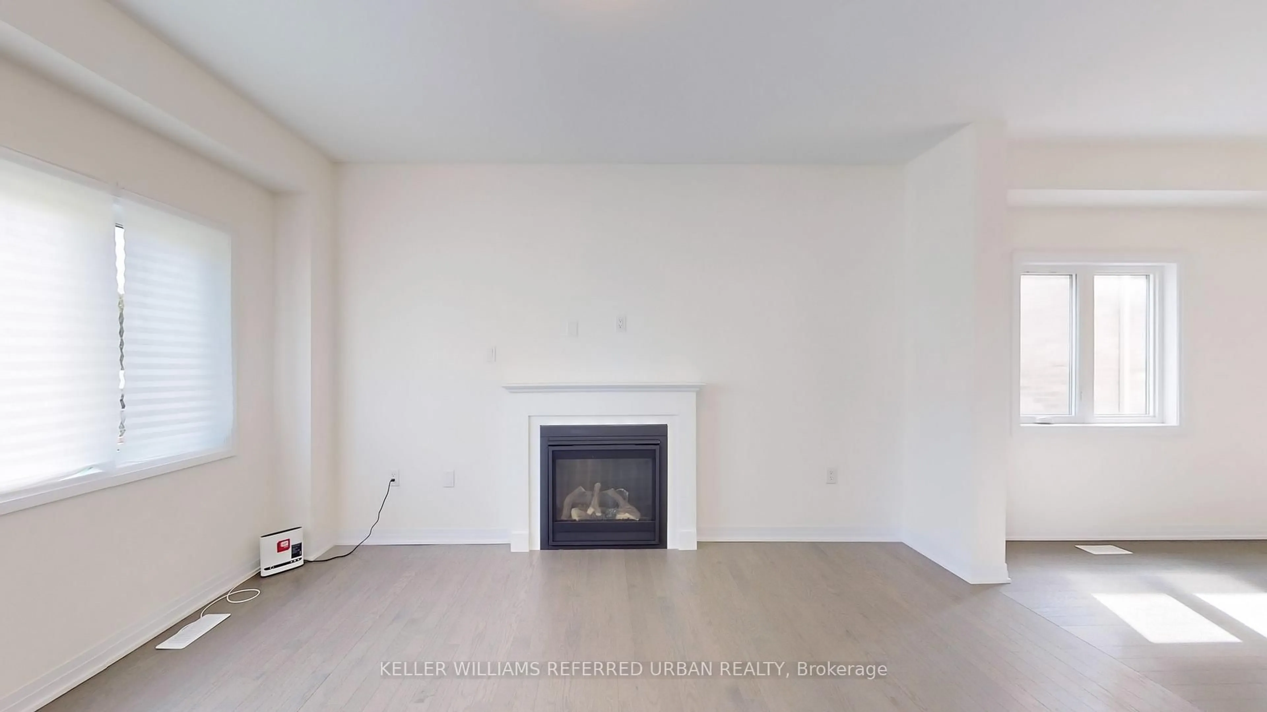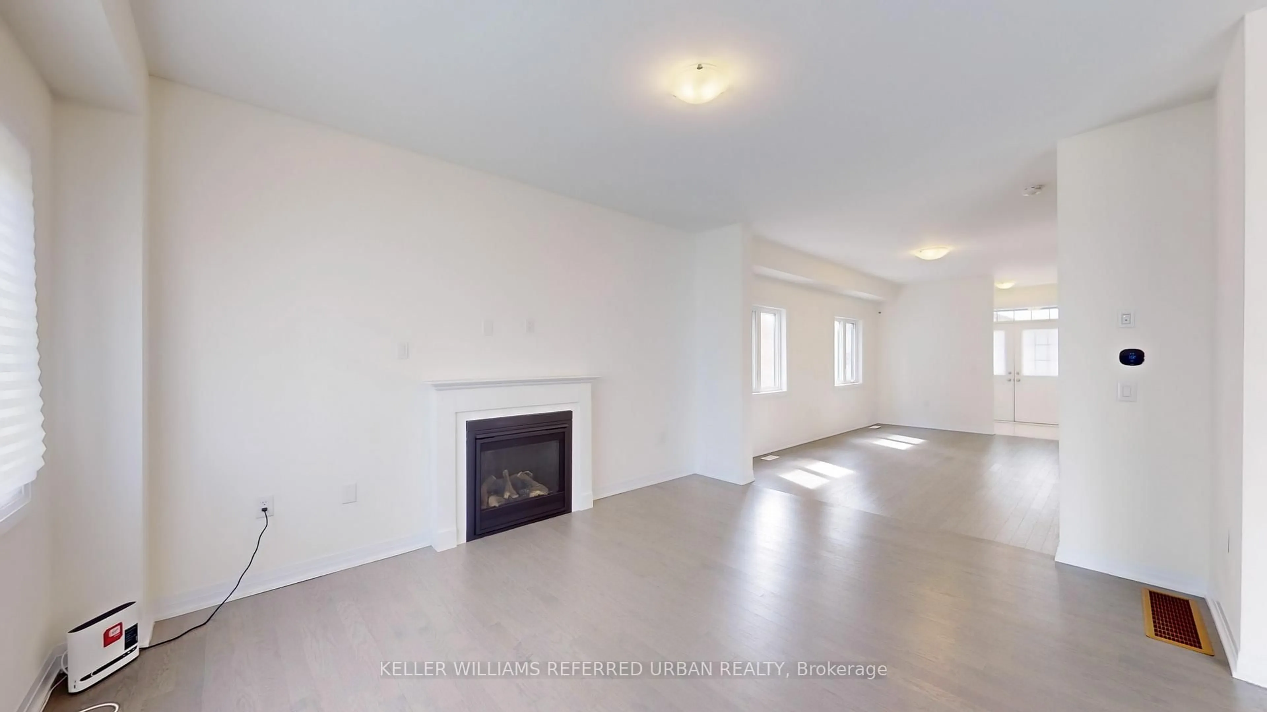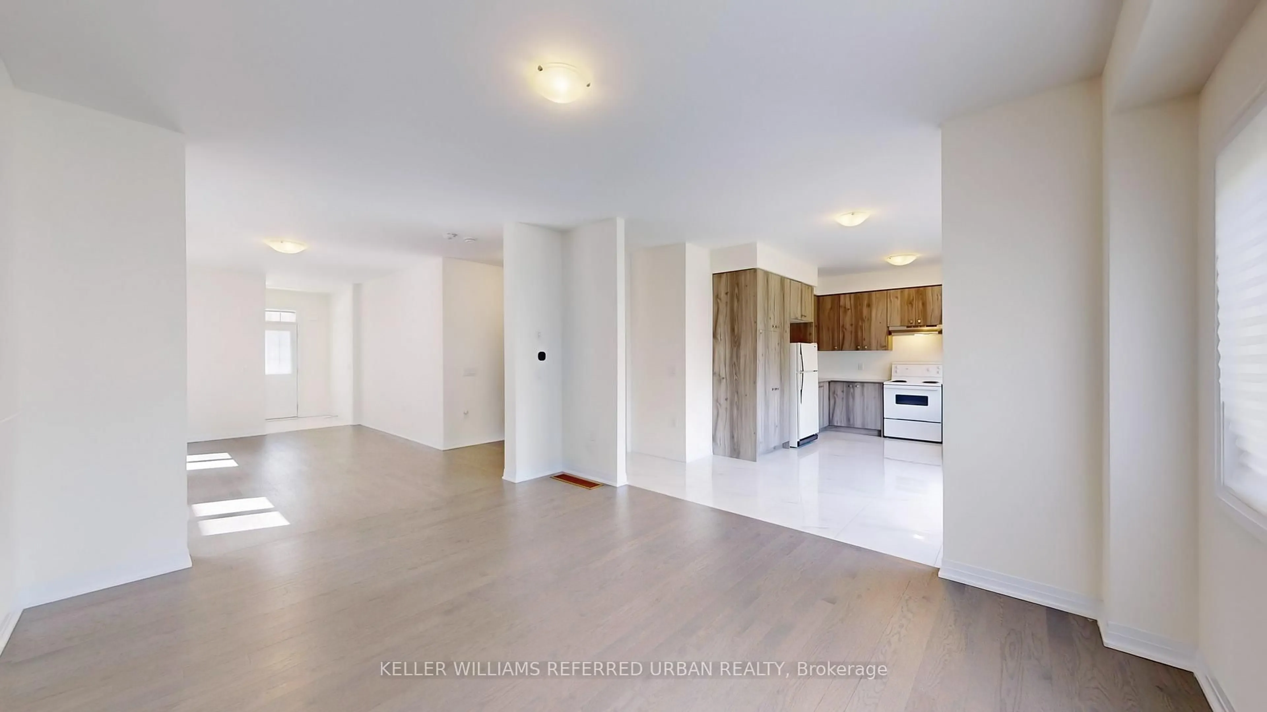421 Adelaide St, Wellington North, Ontario N0G 1A0
Contact us about this property
Highlights
Estimated valueThis is the price Wahi expects this property to sell for.
The calculation is powered by our Instant Home Value Estimate, which uses current market and property price trends to estimate your home’s value with a 90% accuracy rate.Not available
Price/Sqft$314/sqft
Monthly cost
Open Calculator

Curious about what homes are selling for in this area?
Get a report on comparable homes with helpful insights and trends.
+29
Properties sold*
$675K
Median sold price*
*Based on last 30 days
Description
Welcome home to this detached 4-bed, 3-bath house with endless potential. From the moment you walk through the front door, youll notice a practical layout that balances space, comfort, and everyday function. With 4 well-sized bedrooms and 3 bathrooms, this home has everything needed for family living and entertaining. The open-concept main floor joins the kitchen, dining, and living areas, offering a bright and flexible space to suit your needs. Upstairs, the split floor plan gives a smart mix of privacy and shared living. Full-sized bathrooms help ease busy mornings, and the upper-level laundry room adds even more convenience. The roomy primary suite offers a peaceful escape with a large walk-in closet and private ensuite, giving you comfort and space to unwind. The bright, unfinished basement is ready for your vision. With above-grade windows, it feels open and airy, not your usual basement. A roughed-in bath and wine cellar add value, while leaving room to create a rec room, gym, or guest space to match your style. Into tech? Cat 5 cabling throughout supports easy remote work and strong streaming. Move-in ready and waiting for your personal ideas, this house is more than just a property, its a place to make your own.
Property Details
Interior
Features
Main Floor
Living
3.51 x 4.37Fireplace / Combined W/Dining / hardwood floor
Dining
3.2 x 5.38Combined W/Living / hardwood floor
Kitchen
5.11 x 3.58Walk-Out / Ceramic Floor
Exterior
Features
Parking
Garage spaces 2
Garage type Attached
Other parking spaces 4
Total parking spaces 6
Property History
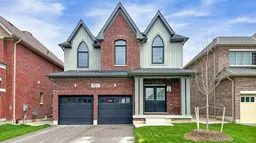 21
21