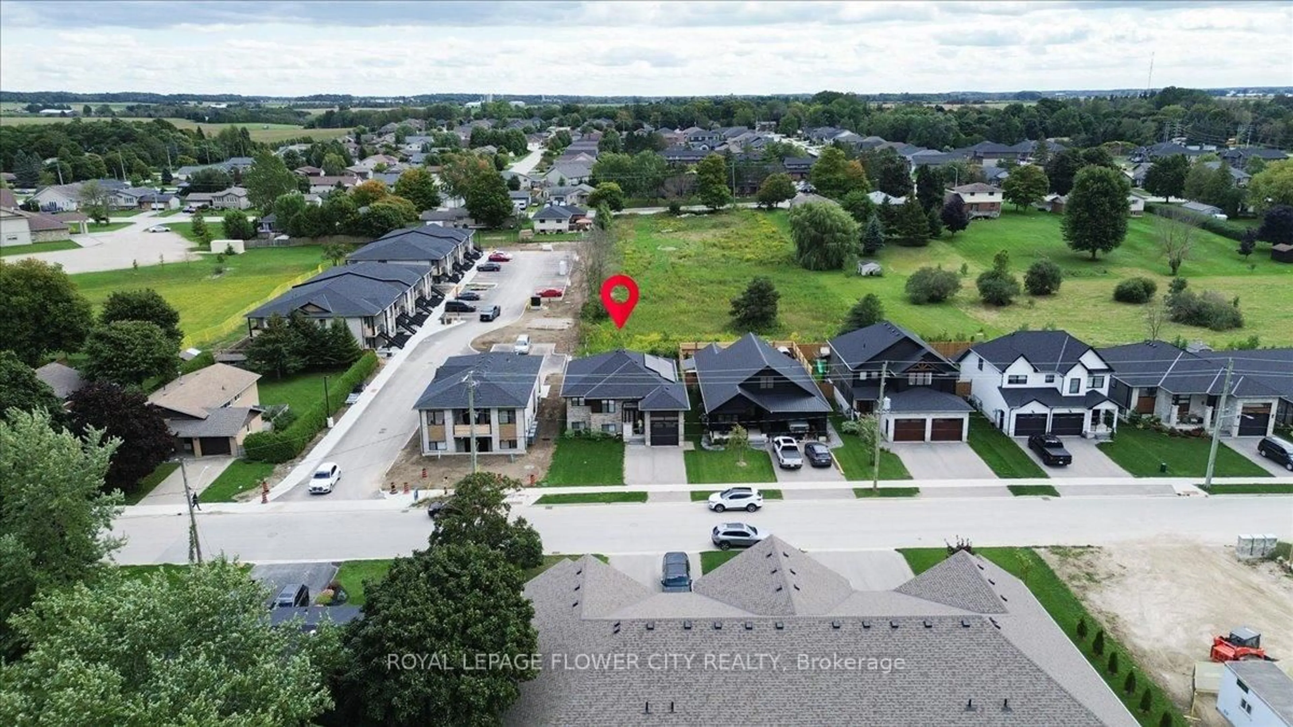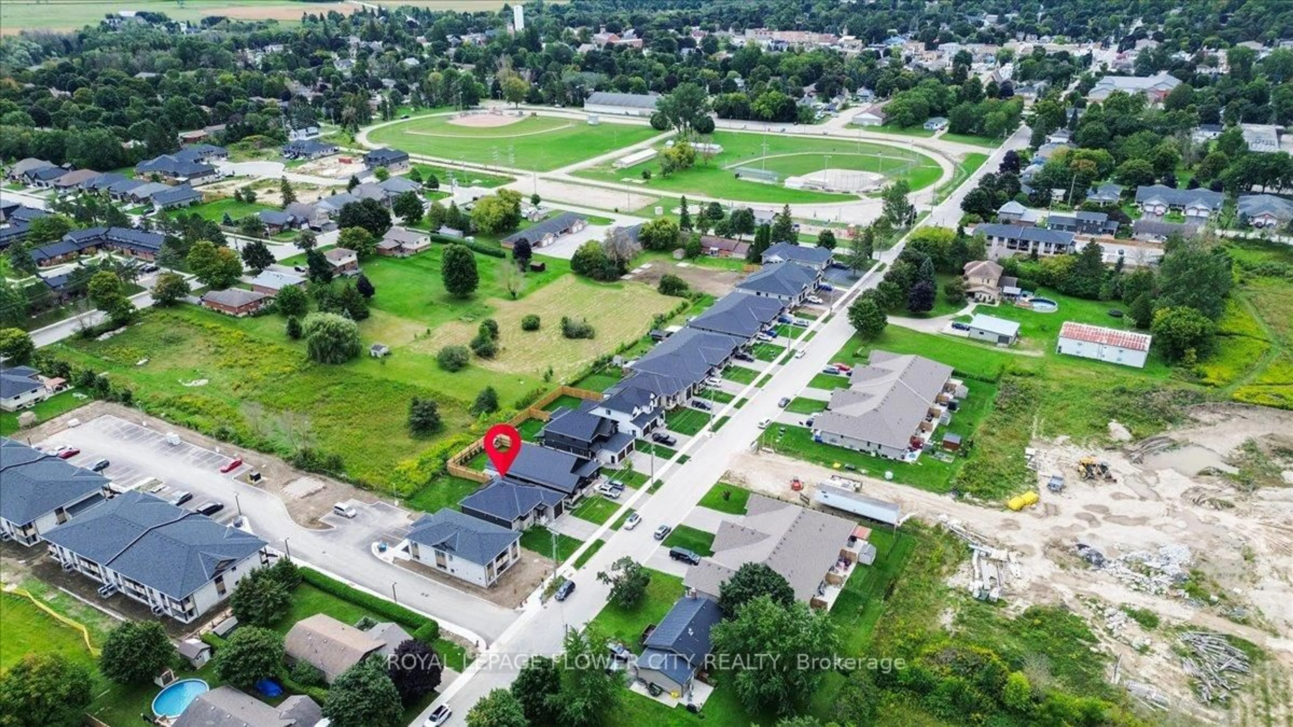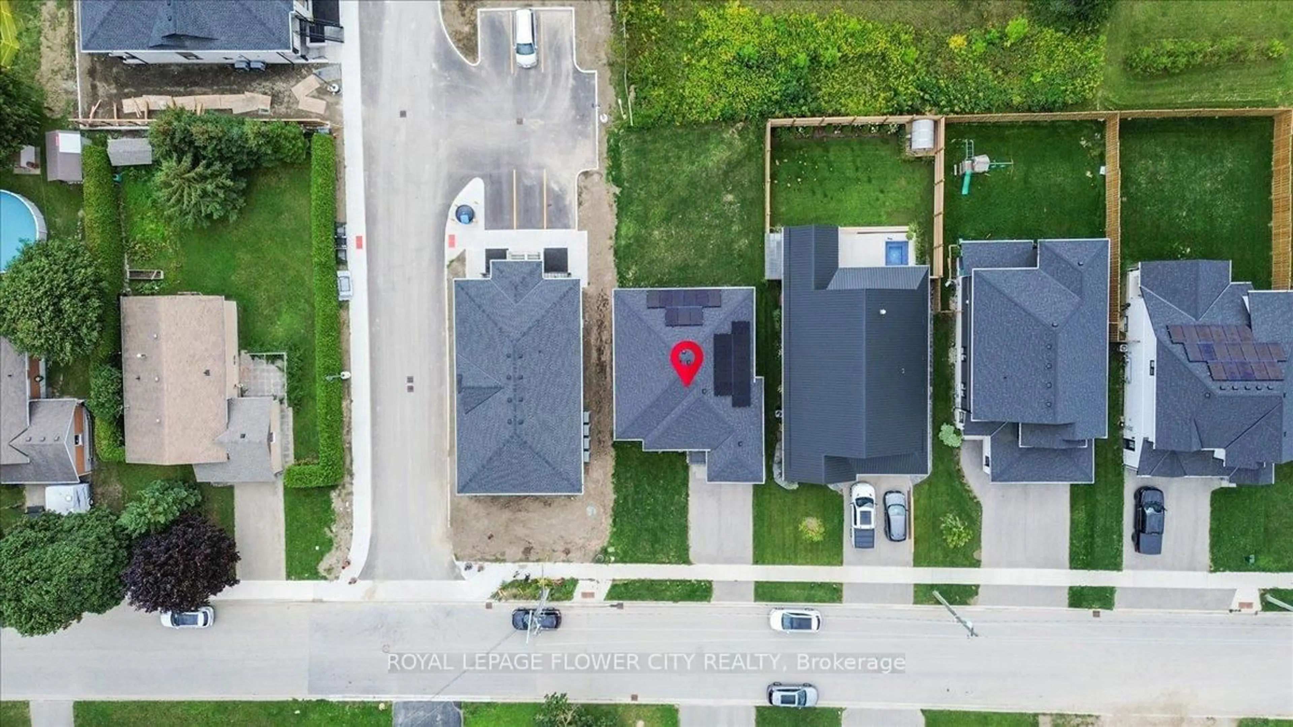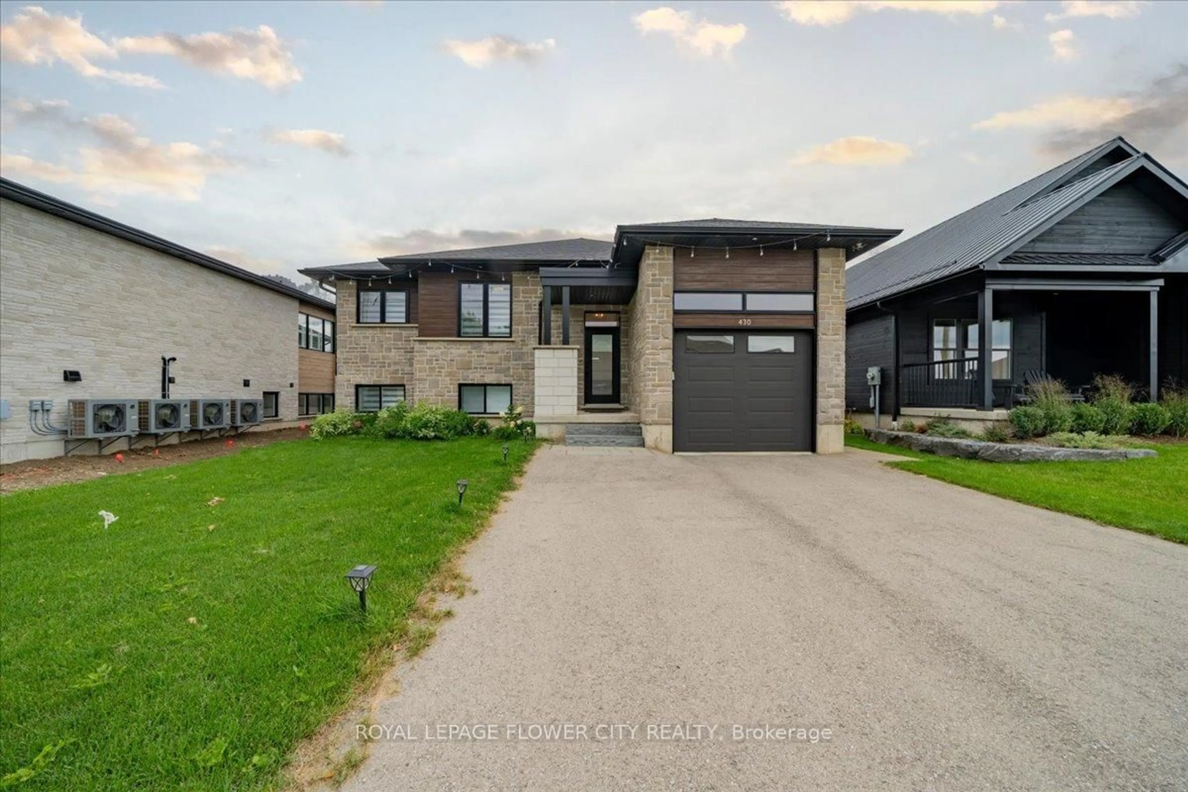430 Wellington St, Wellington North, Ontario N0G 2L4
Contact us about this property
Highlights
Estimated valueThis is the price Wahi expects this property to sell for.
The calculation is powered by our Instant Home Value Estimate, which uses current market and property price trends to estimate your home’s value with a 90% accuracy rate.Not available
Price/Sqft$629/sqft
Monthly cost
Open Calculator

Curious about what homes are selling for in this area?
Get a report on comparable homes with helpful insights and trends.
+29
Properties sold*
$675K
Median sold price*
*Based on last 30 days
Description
Charming 4-bedroom detached bungalow, featuring a warm and functional layout. The open-concept kitchen boasts granite countertops and stainless-steel appliances, flowing seamlessly into a bright and spacious great room highlighted by a built-in wall fireplace perfect for relaxing or entertaining. The main floor offers hardwood flooring throughout, a private primary bedroom with ensuite, an additional bedroom, and a full bathroom. Downstairs, the fully finished basement is flooded with natural light thanks to large windows and includes two extra bedrooms, a full bathroom, and a generous recreation room. With a separate entrance from the garage, there's excellent potential for an in-law suite. The basement is finished with durable plank laminate flooring. Set on a deep lot, this home also features solar panels to help lower hydro bills an eco-friendly and cost-saving bonus. A must-see property with versatility, charm, and smart upgrades.
Property Details
Interior
Features
Main Floor
Kitchen
6.45 x 3.4Granite Counter / Stainless Steel Appl / Eat-In Kitchen
2nd Br
3.05 x 2.92hardwood floor / Closet / Large Window
Primary
4.57 x 3.89hardwood floor / Ensuite Bath / Large Window
Great Rm
4.42 x 3.79hardwood floor / Fireplace / Pot Lights
Exterior
Features
Parking
Garage spaces 1
Garage type Built-In
Other parking spaces 4
Total parking spaces 5
Property History
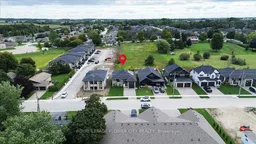 35
35