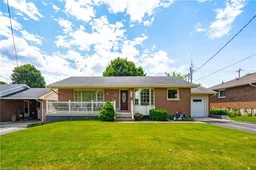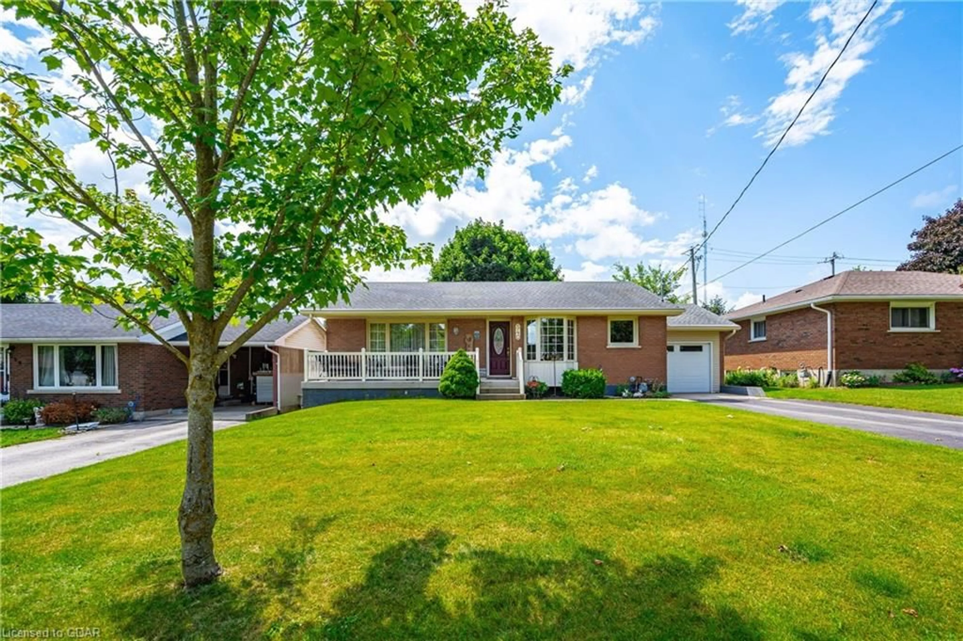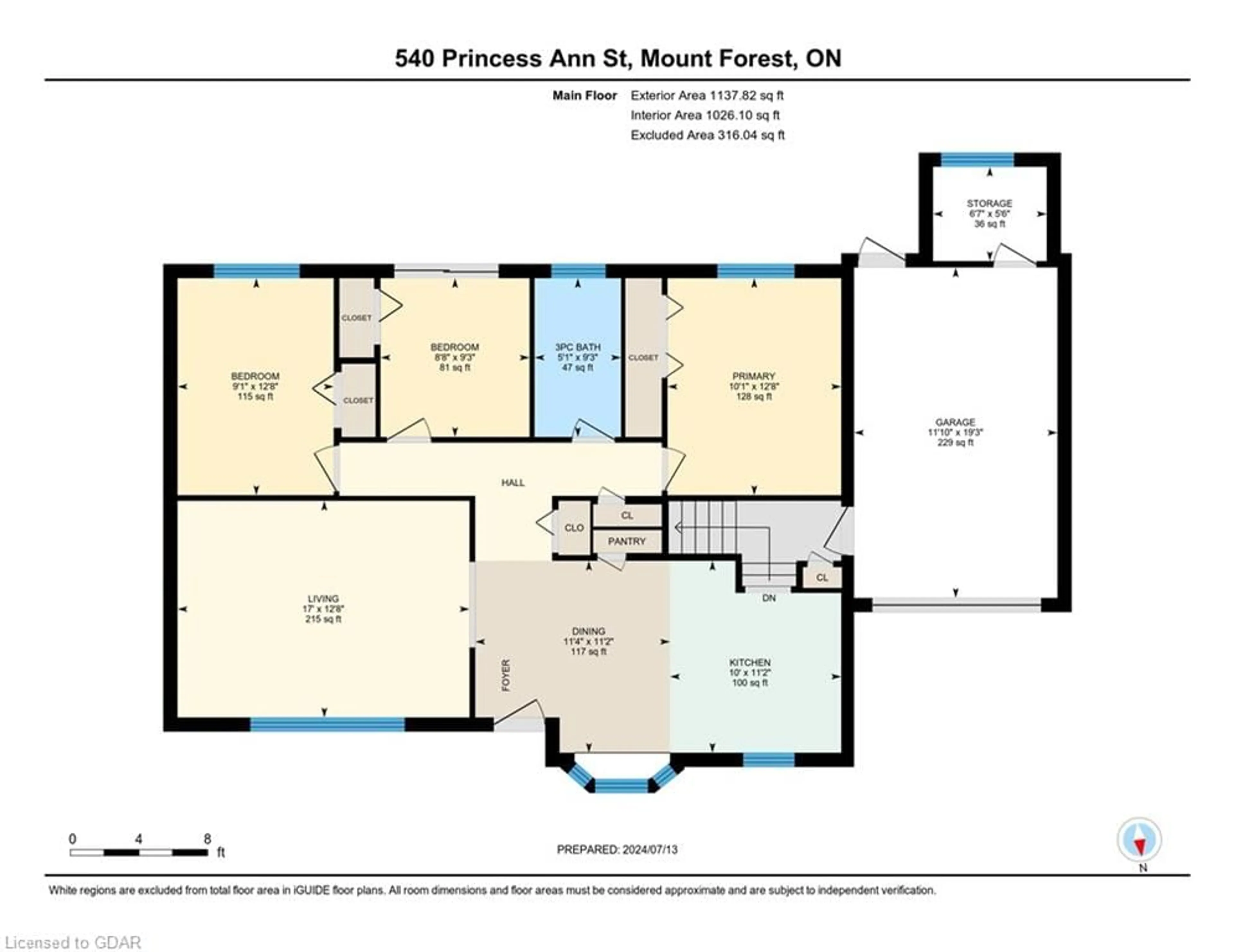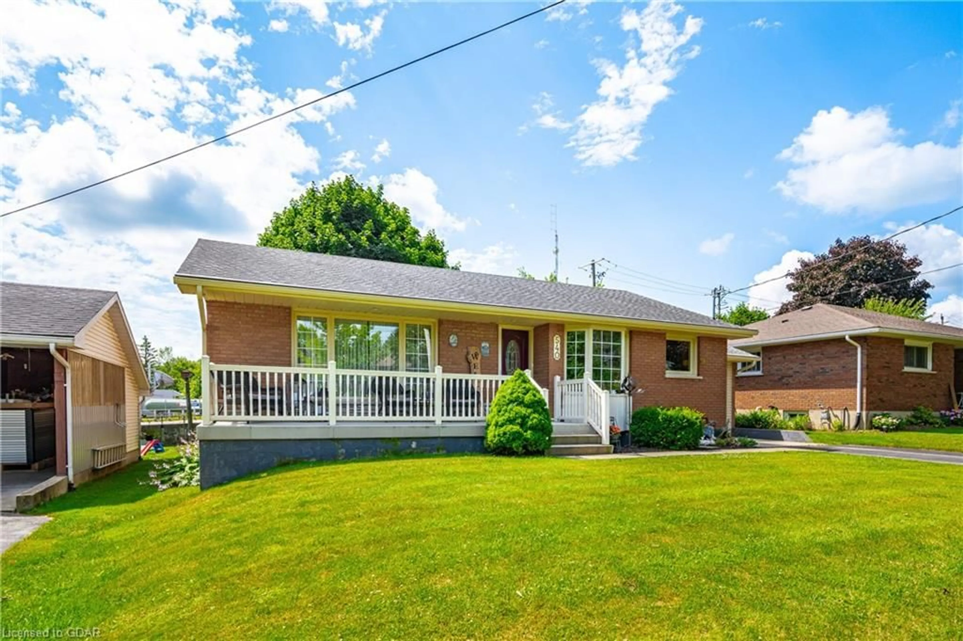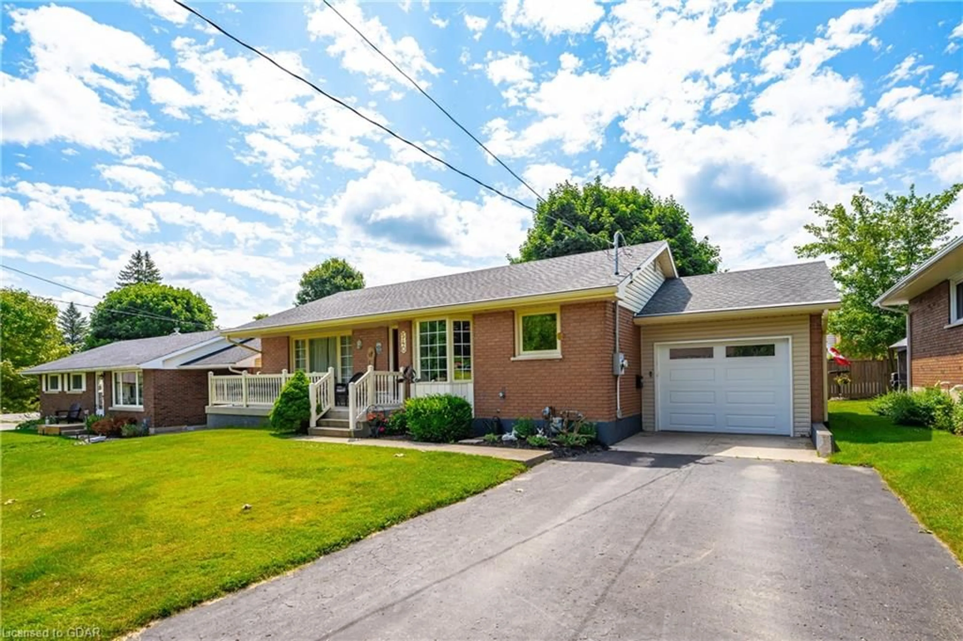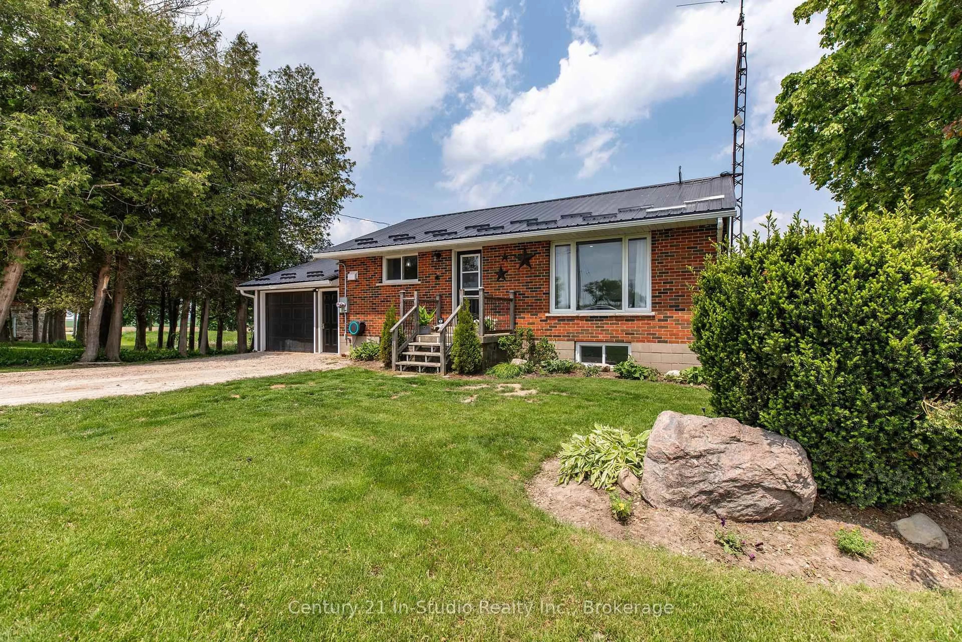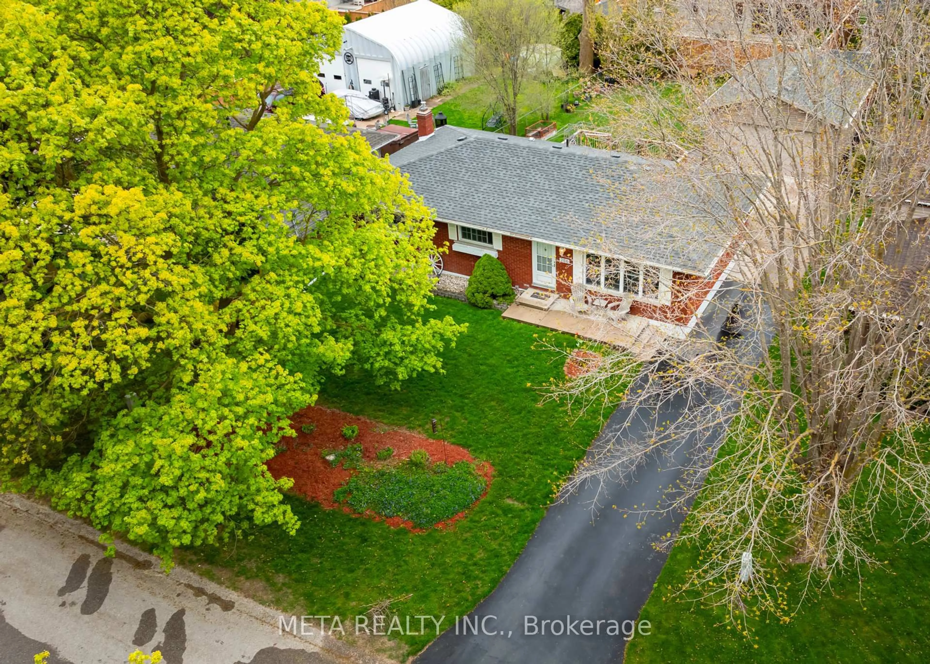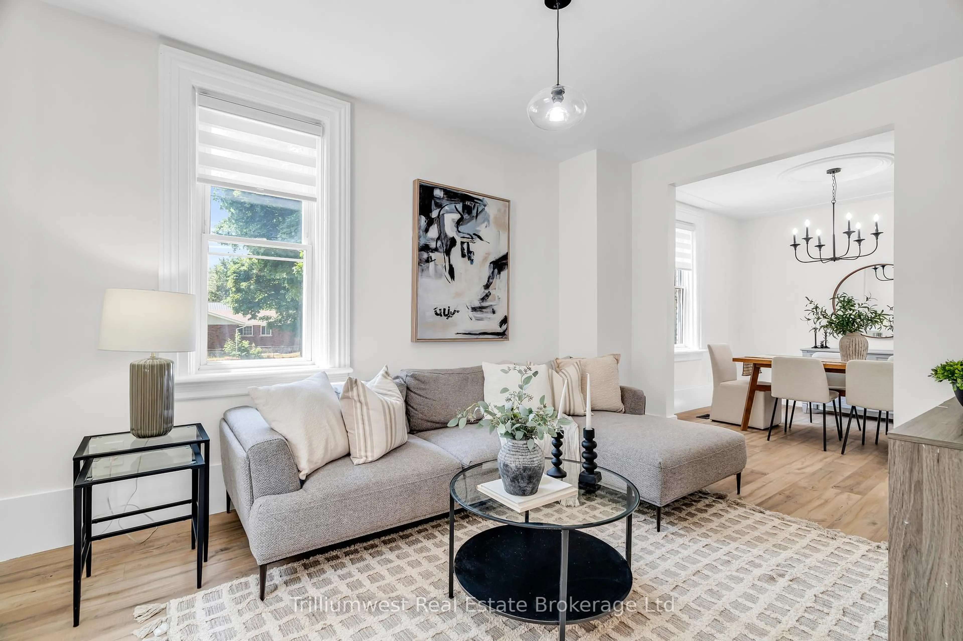540 Princess Ann St, Mount Forest, Ontario N0G 2L3
Contact us about this property
Highlights
Estimated valueThis is the price Wahi expects this property to sell for.
The calculation is powered by our Instant Home Value Estimate, which uses current market and property price trends to estimate your home’s value with a 90% accuracy rate.Not available
Price/Sqft$570/sqft
Monthly cost
Open Calculator

Curious about what homes are selling for in this area?
Get a report on comparable homes with helpful insights and trends.
+11
Properties sold*
$600K
Median sold price*
*Based on last 30 days
Description
Welcome to your dream home in Mount Forest! This charming detached bungalow boasts a delightful front porch, inviting you to sit and enjoy the serene neighbourhood. Step inside to an open concept design where the kitchen seamlessly flows into the dining and living areas, creating the perfect space for family gatherings and entertaining friends. Down the hallway, you'll find three cozy bedrooms and a beautifully renovated 3-piece bathroom. The sliding door leads to a spacious back deck, complete with an attached gazebo that's perfect for a hot tub or can be easily transformed into an outdoor bar for summer festivities. The backyard also features a handy shed, providing ample storage for gardening tools and outdoor equipment. The newly renovated basement offers in-law suite potential, featuring two additional bedrooms, a modern 3-piece bathroom, and a large recreation room. You'll also find a laundry room and extra storage space, adding to the home's practicality. With an attached garage and a long driveway, parking is never an issue. This home is conveniently located close to the hospital, parks, recreation centre, schools, and the charming downtown area of Mount Forest. Don't miss out on this incredible opportunity – schedule a viewing today!
Property Details
Interior
Features
Main Floor
Bathroom
2.82 x 1.553-Piece
Bedroom
2.82 x 2.64Kitchen
3.40 x 3.05Bedroom
3.86 x 2.77Exterior
Features
Parking
Garage spaces 1
Garage type -
Other parking spaces 3
Total parking spaces 4
Property History
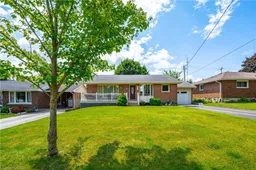 49
49