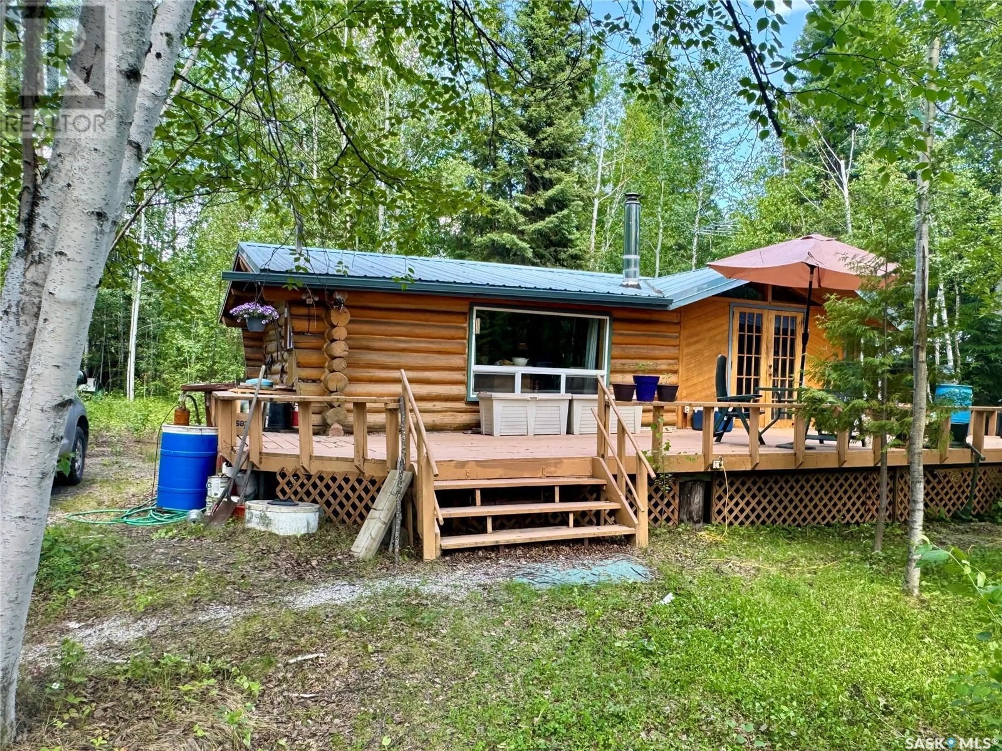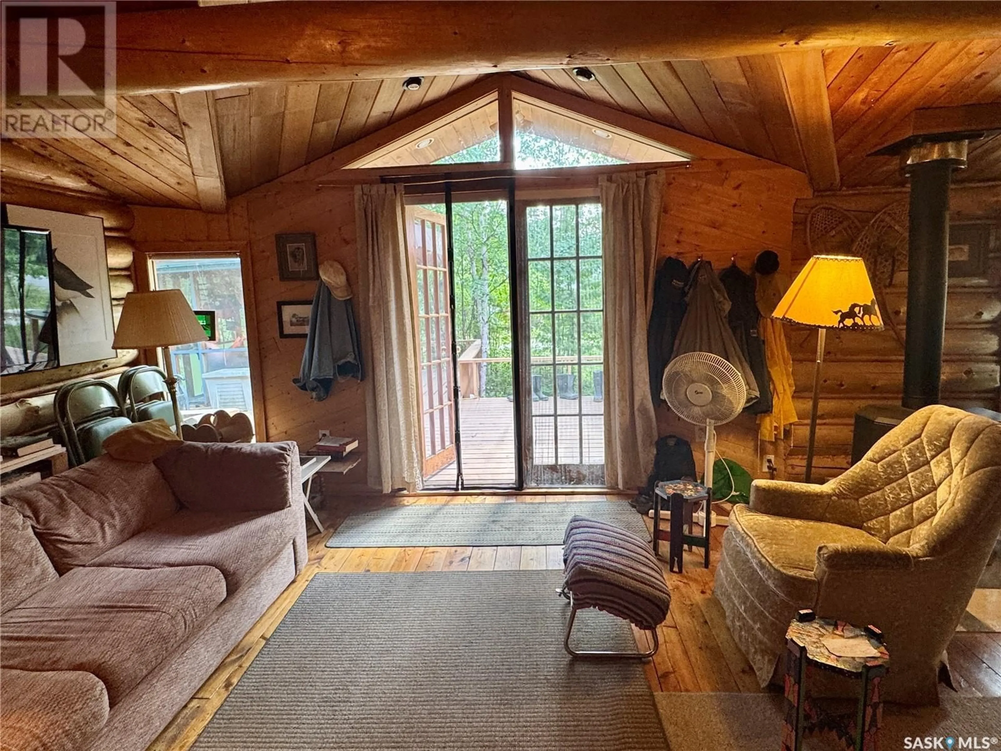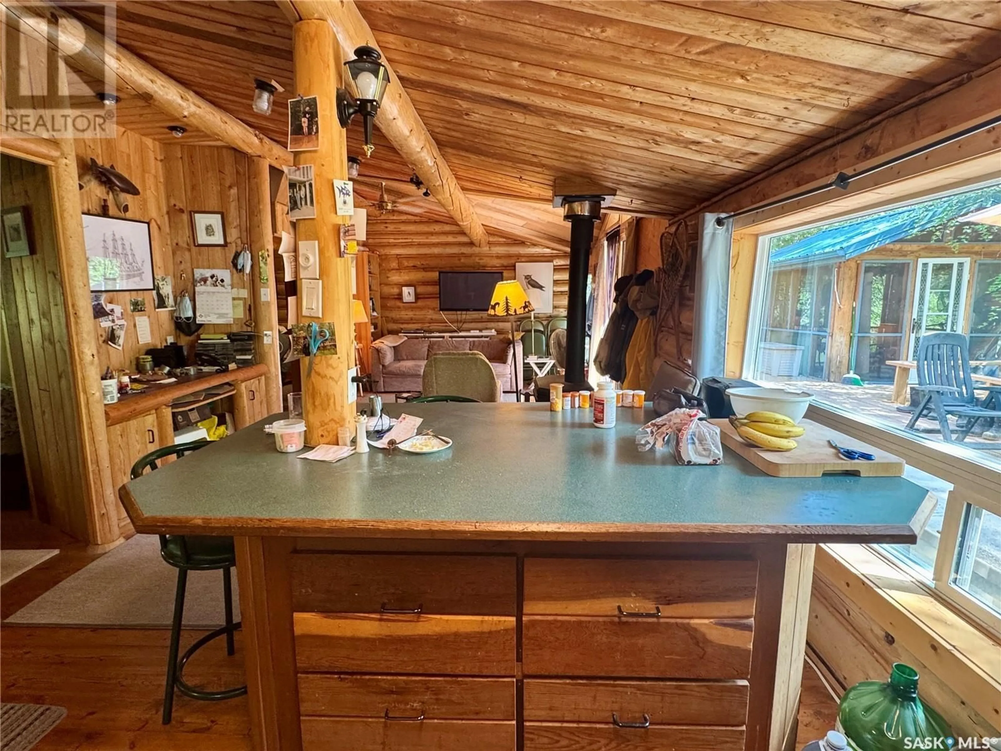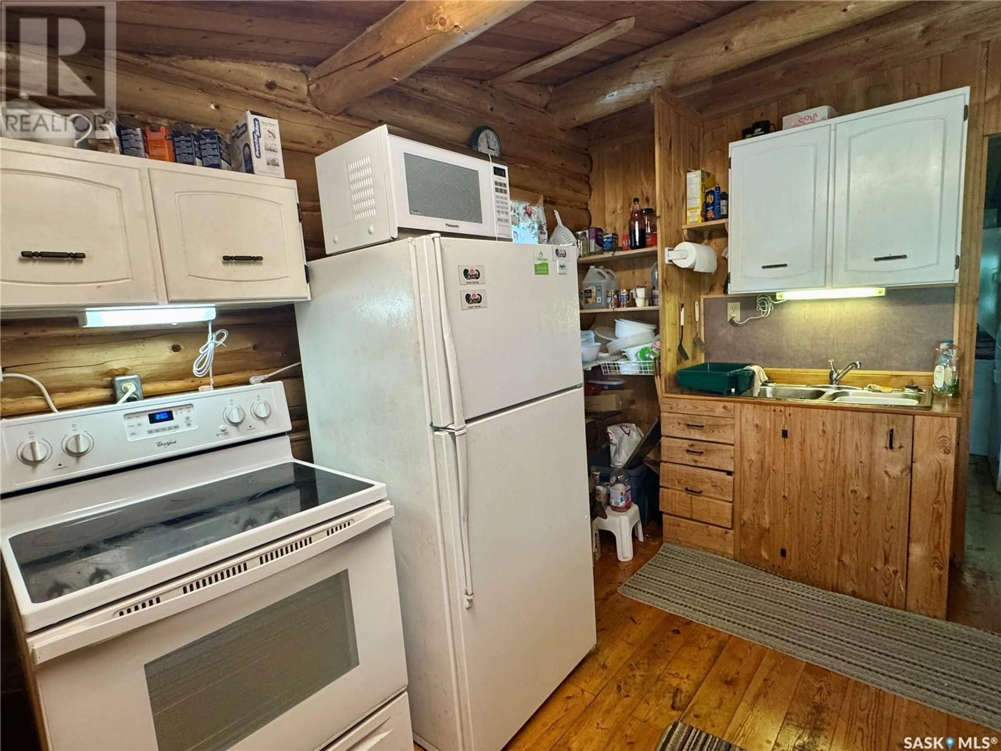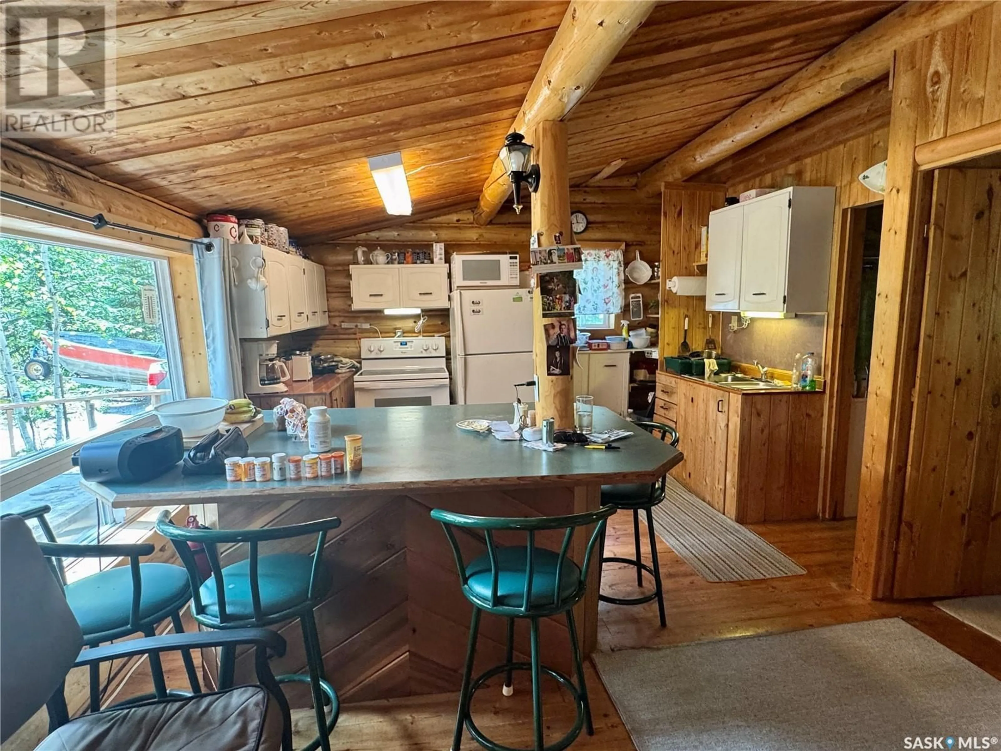206 SPRUCE STREET, Northern Admin District, Saskatchewan S0J1L0
Contact us about this property
Highlights
Estimated valueThis is the price Wahi expects this property to sell for.
The calculation is powered by our Instant Home Value Estimate, which uses current market and property price trends to estimate your home’s value with a 90% accuracy rate.Not available
Price/Sqft$286/sqft
Monthly cost
Open Calculator
Description
Check out this iconic 2 bedroom & 1 bathroom log cabin in the woods! Located at Wadin Bay Recreational Subdivision, you are only 30 kms north of the Town of La Ronge. Nestled into a well-treed lot, this cozy cabin has everything you need to enjoy summers at the lake. It was extensively renovated in the late nineties and the metal roof installed then is still going strong! The front deck offers plenty of sun and there is a screened-in gazebo to enjoy the shade and escape the bugs. Across the front half of the cabin you find an open concept main living space that includes a well-appointed kitchen with a large island and bar stools, a living room, beautiful built-in desk and shelving, and a propane fireplace to keep you nice and toasty warm. The back of the cottage is divided into three rooms - a full bathroom with laundry, a master bedroom with a large open closet and a guest room. Outside in the backyard you will find a storage shed and lovely trees for privacy and your enjoyment of nature. This turnkey cabin will come with all large furniture items included so that you can start enjoying cabin time right away. The floor and ceiling of the cabin are well-insulated so you can use the property in the winter, but there isn't a 4-season water system installed at this time. The sale even comes with a 14' Eco aluminum boat, 25hp Mercury outboard, and trailer and a canoe! (id:39198)
Property Details
Interior
Features
Main level Floor
Kitchen
10'6" x 12'Living room
19'8" x 11'9"Bedroom
9'10" x 12'5"Bedroom
7'9" x 11'1"Property History
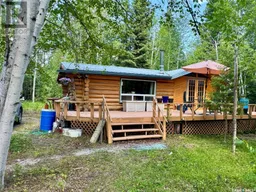 25
25
