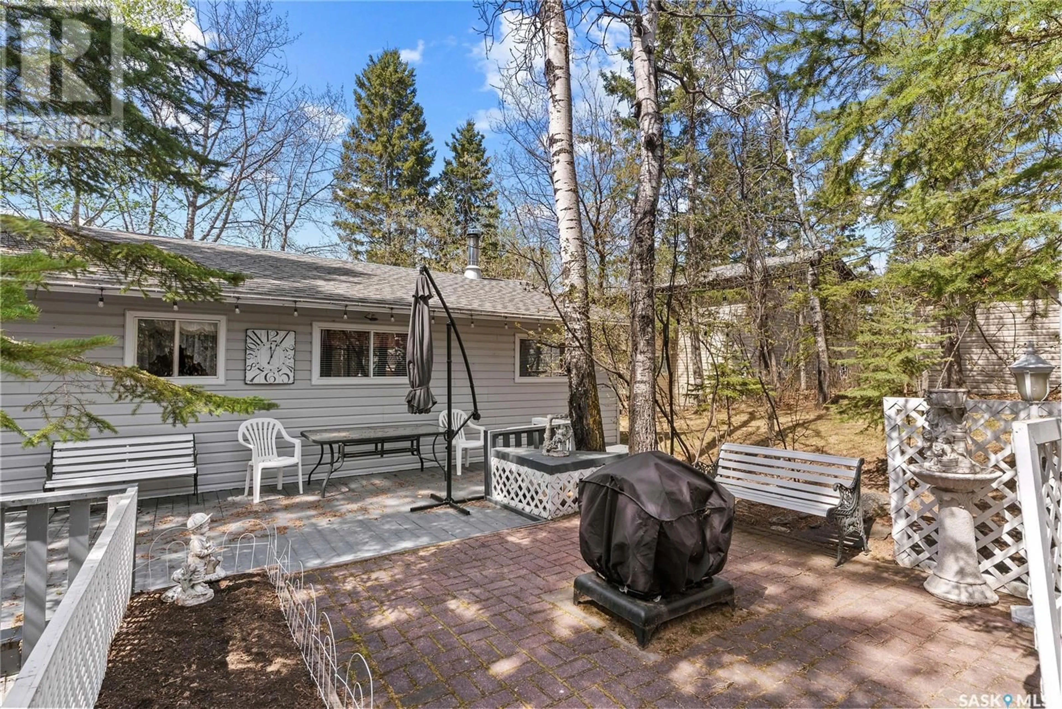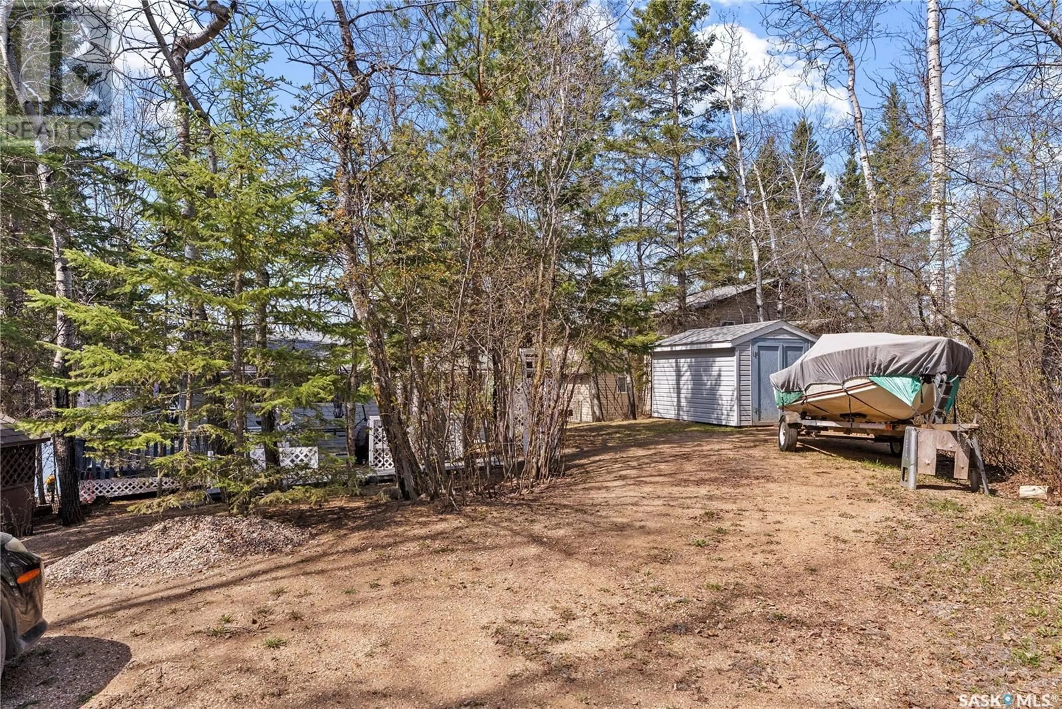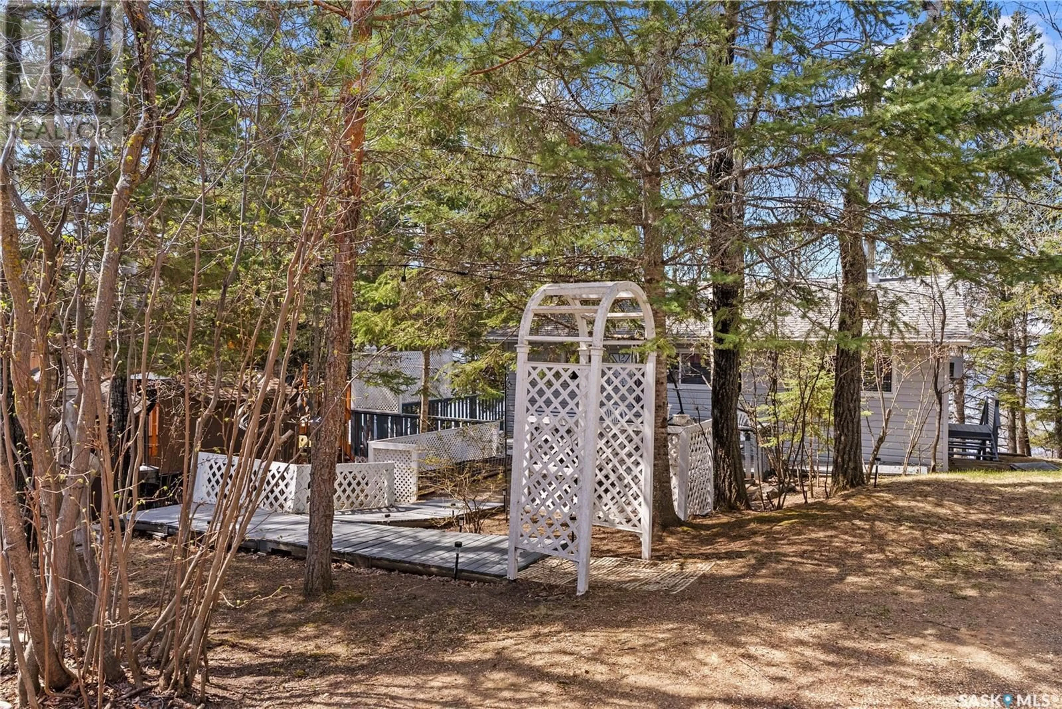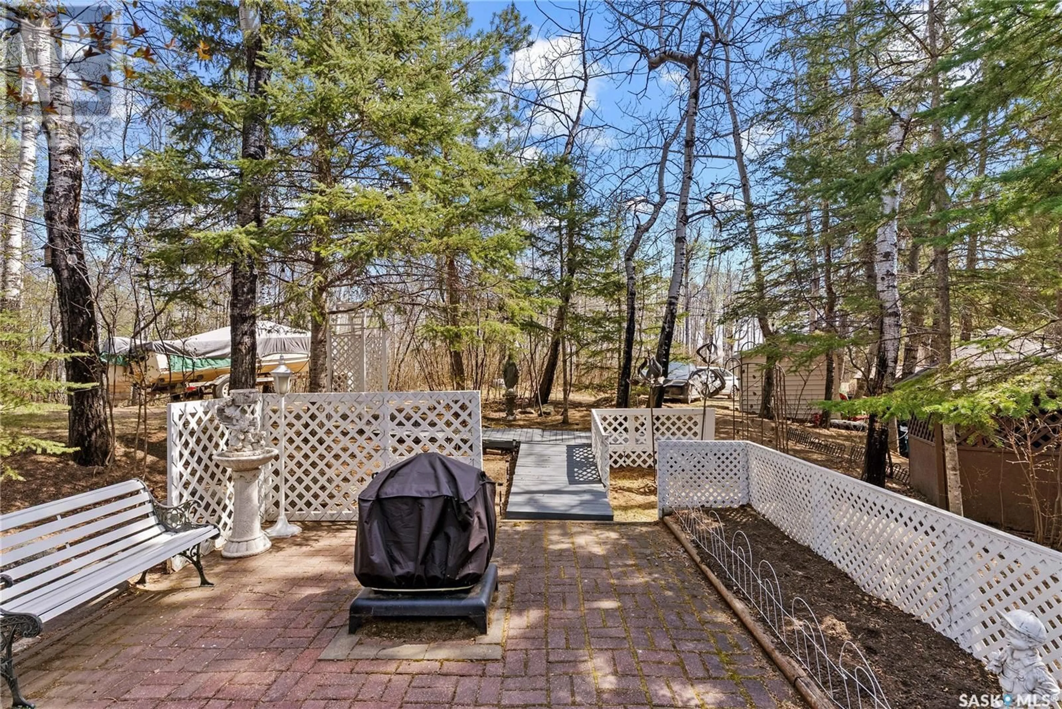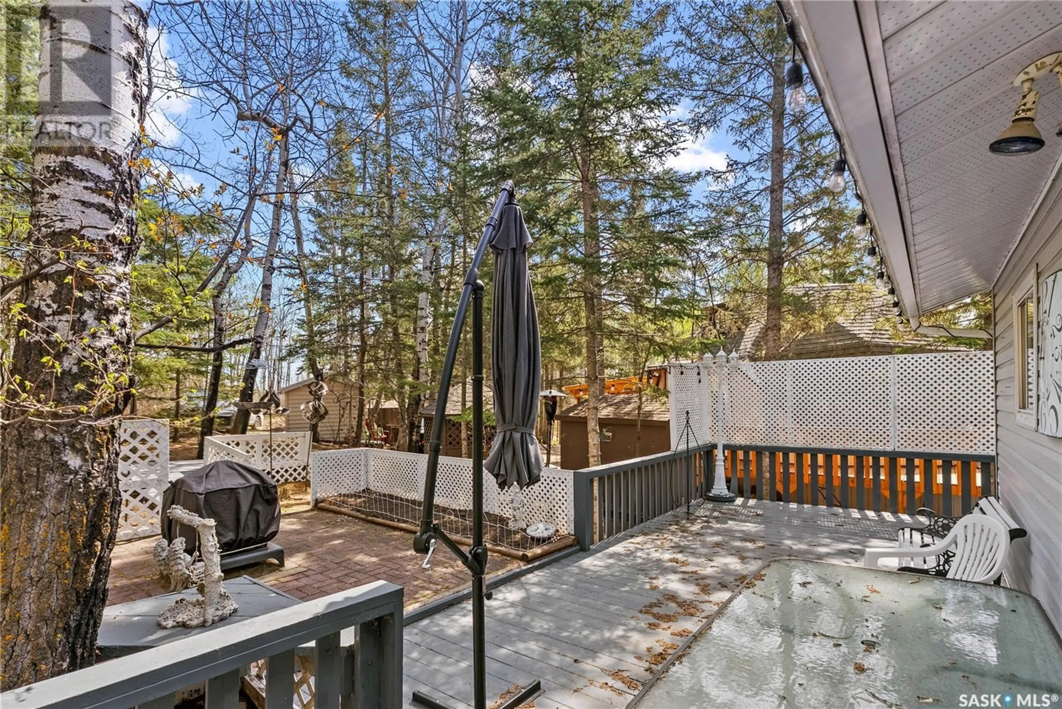55 LOON DRIVE, Big Shell, Saskatchewan S0J2G0
Contact us about this property
Highlights
Estimated ValueThis is the price Wahi expects this property to sell for.
The calculation is powered by our Instant Home Value Estimate, which uses current market and property price trends to estimate your home’s value with a 90% accuracy rate.Not available
Price/Sqft$555/sqft
Est. Mortgage$1,717/mo
Tax Amount (2024)$1,956/yr
Days On Market1 day
Description
Welcome to your dream lakeside escape in the beautiful Resort Village of Big Shell! This well-maintained 3-bedroom, 1-bathroom cabin is nestled on a desirable lakefront lot, offering breathtaking views and direct access to the water. Whether you're seeking tranquility, outdoor adventure, or quality family time, this cozy retreat has everything you need for the perfect 3-season getaway. Step inside to find a warm and inviting interior with a functional layout, ideal for relaxing after a day on the lake. The open living space features large windows that flood the cabin with natural light and provide uninterrupted views of the lake. The kitchen offers all the essentials for cooking up summer meals, while the dining area is perfect for gathering with family and friends. Enjoy your mornings with coffee on the front deck, listen to the gentle lapping of the waves, and end your evenings around the firepit under a canopy of stars. The generous lot includes room for outdoor games, boat parking, and all your recreational gear. Located in the sought-after Big Shell community, you'll appreciate the peace and privacy of this lakeside retreat, with amenities, boat launches, and trails nearby. Whether it's fishing, boating, swimming, or simply soaking up the sun, this property is your ticket to unforgettable summer memories. Don’t miss your chance to own a slice of lakefront paradise. Call your Realtor® today! (id:39198)
Property Details
Interior
Features
Main level Floor
Kitchen
9.1 x 9.3Living room
13.2 x 13.7Bedroom
8.5 x 9.14pc Bathroom
4.6 x 8.9Property History
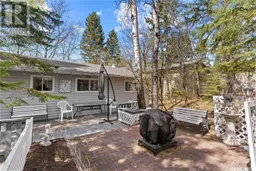 50
50
