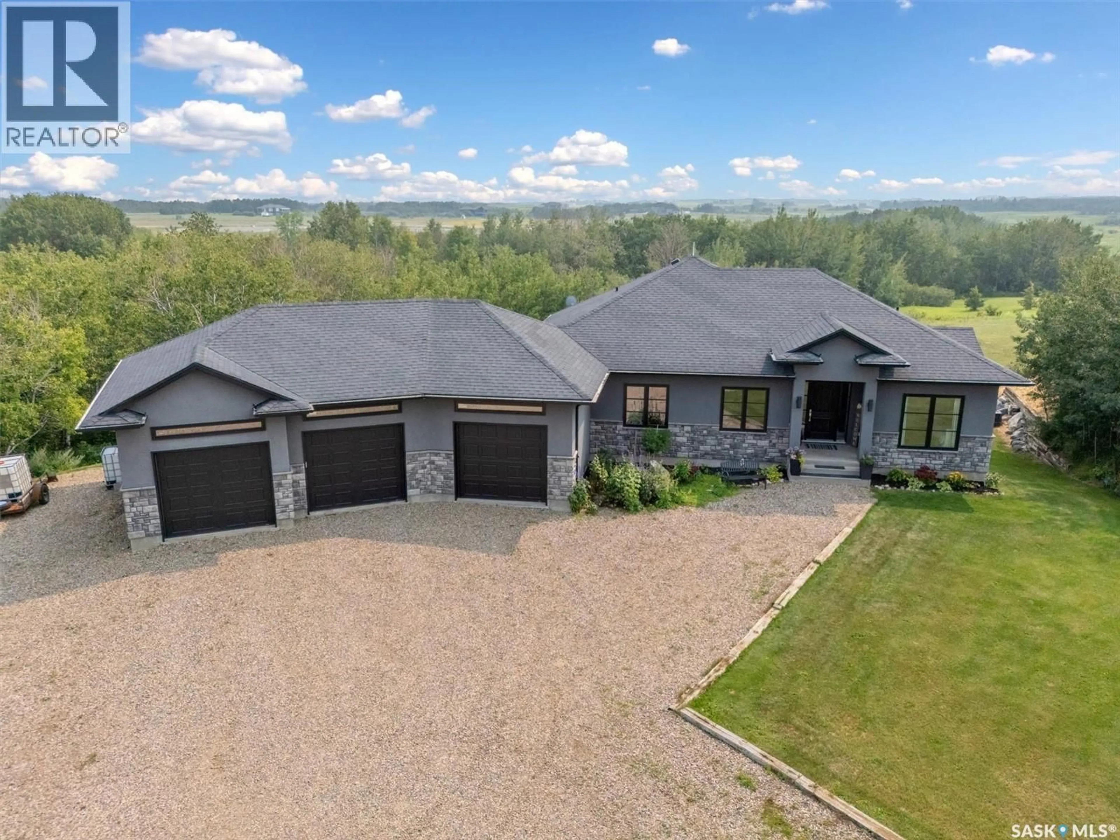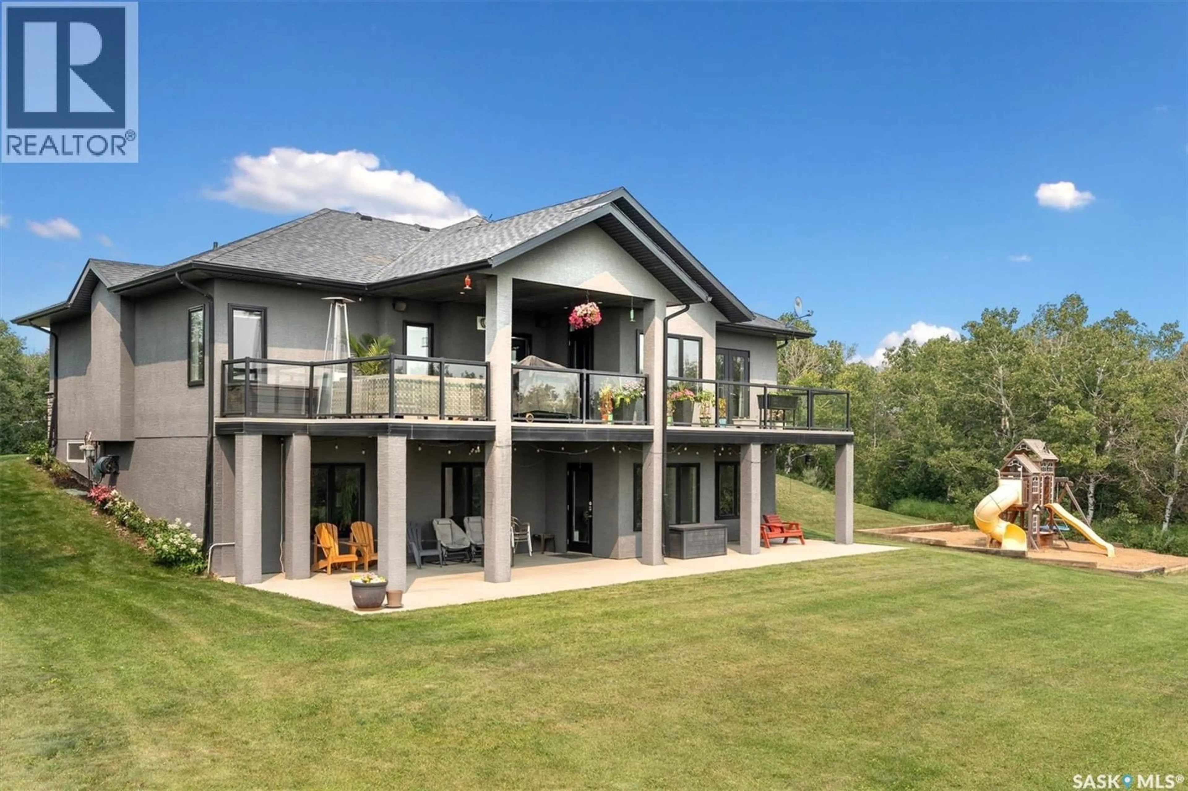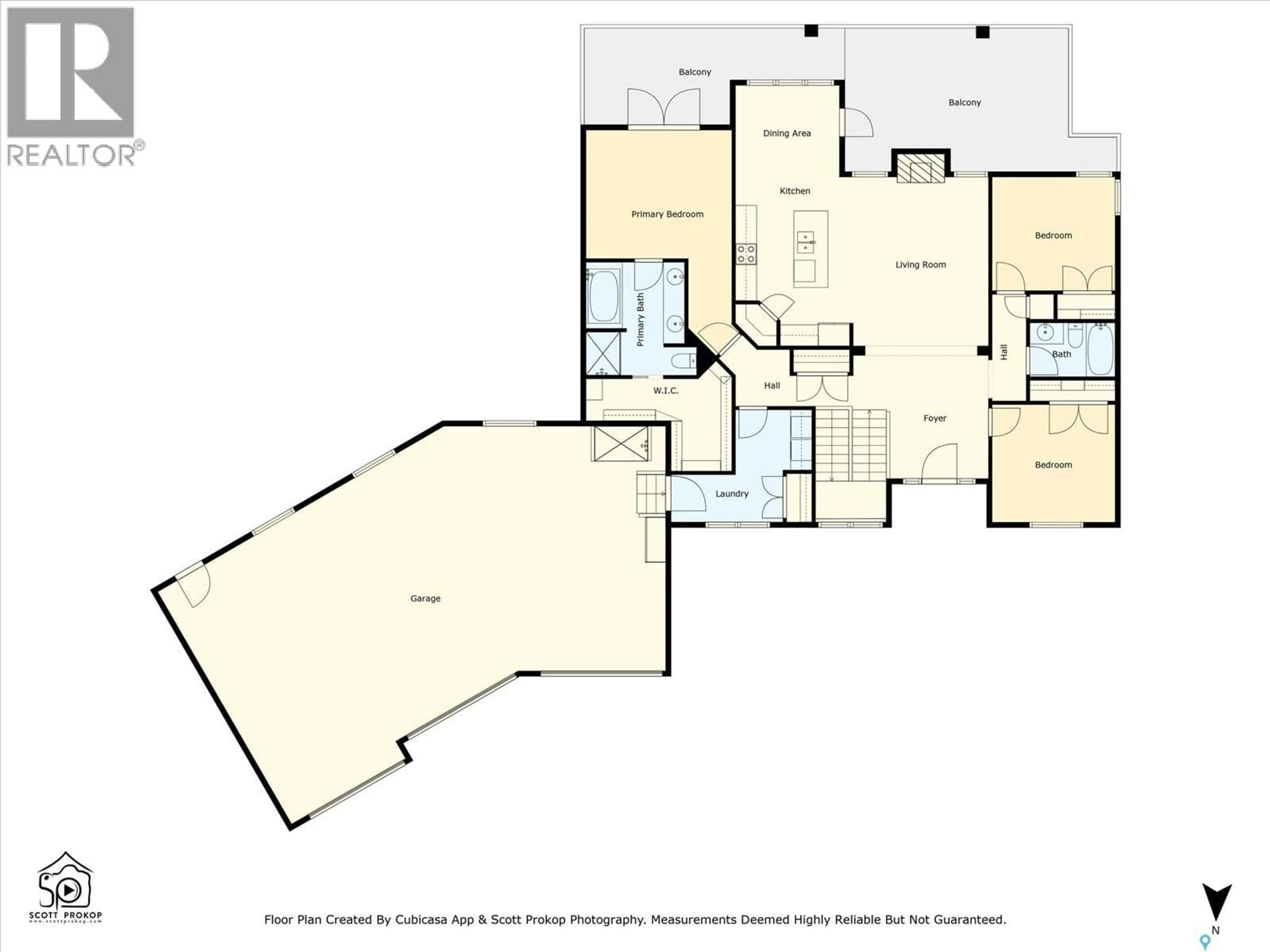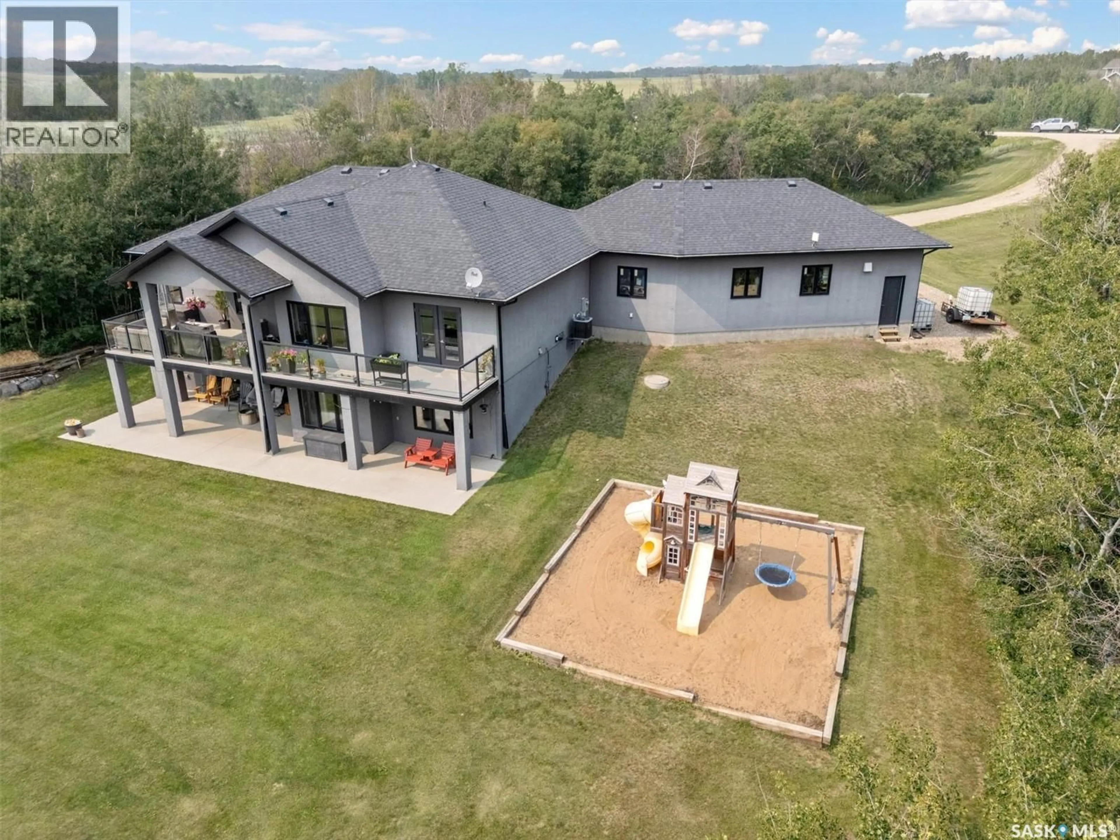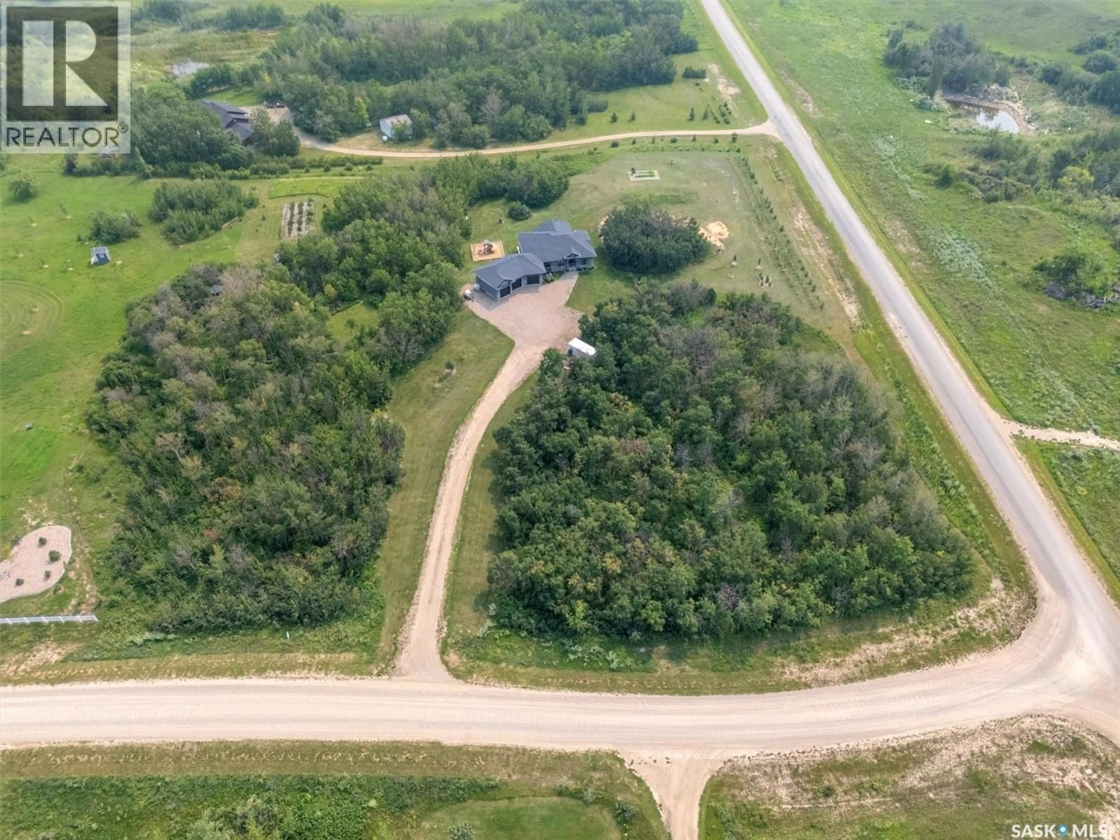121 VALLEY DRIVE, Aberdeen Rm No. 373, Saskatchewan S7A0A1
Contact us about this property
Highlights
Estimated valueThis is the price Wahi expects this property to sell for.
The calculation is powered by our Instant Home Value Estimate, which uses current market and property price trends to estimate your home’s value with a 90% accuracy rate.Not available
Price/Sqft$570/sqft
Monthly cost
Open Calculator
Description
Welcome to 121 Valley Drive, just 10 minutes east of Saskatoon. This stunning 1,735 sqft walkout bungalow sits on 5.17 acres of beautifully manicured land with gently rolling hills and breathtaking southwestern prairie views. Built with exceptional quality and attention to detail, no expense was spared in constructing this remarkable home. The main level offers a grand foyer, open-concept living area with gas fireplace. The gourmet kitchen features full-height cabinetry, granite countertops, spacious dining area that leads to a sprawling covered deck—perfect for relaxing or entertaining, with multiple areas to gather and enjoy the scenery. With 5 beds and 3 baths, this home offers space and comfort for the whole family. The luxurious primary suite includes a spa-like ensuite with jetted tub, custom walk-in shower, double sinks, large walk-in closet. Two more bedrooms and a four-piece bathroom are also located on the main floor. There’s a dedicated main-floor laundry room and direct access to the oversized triple attached garage with in-floor heating and a wash bay—ideal for pets or gardening. The fully developed walkout basement offers two bedrooms, full bathroom, large family room, recreation/gym area, & stylish wet bar—ideal for entertaining friends and family. Additional features include in-floor heating throughout the basement/garage, built-in sound system with 4 audio zones, central air conditioning, central vacuum, 200-amp electrical service, 220V power in the garage, hot tub wiring on the lower patio, underground sprinklers, drip lines to dedicated tree areas, and high-speed fibre internet. Outdoor living is just as impressive, with a fruit orchard (apples, sour cherries, Haskap berries), raised garden beds, an in-ground PetSafe invisible fence, a skating rink area with fire pit. Note: highway #5 is being twinned and Drews Rd will have asphalt from the highway which ties into the current asphalt, so this property will be hard surfaced almost to the driveway. (id:39198)
Property Details
Interior
Features
Main level Floor
Foyer
16 x 11Living room
16.1 x 14.5Kitchen
11.1 x 13.1Dining room
10.4 x 9.7Property History
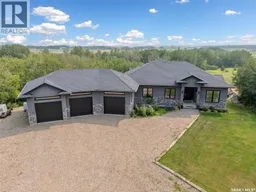 50
50
