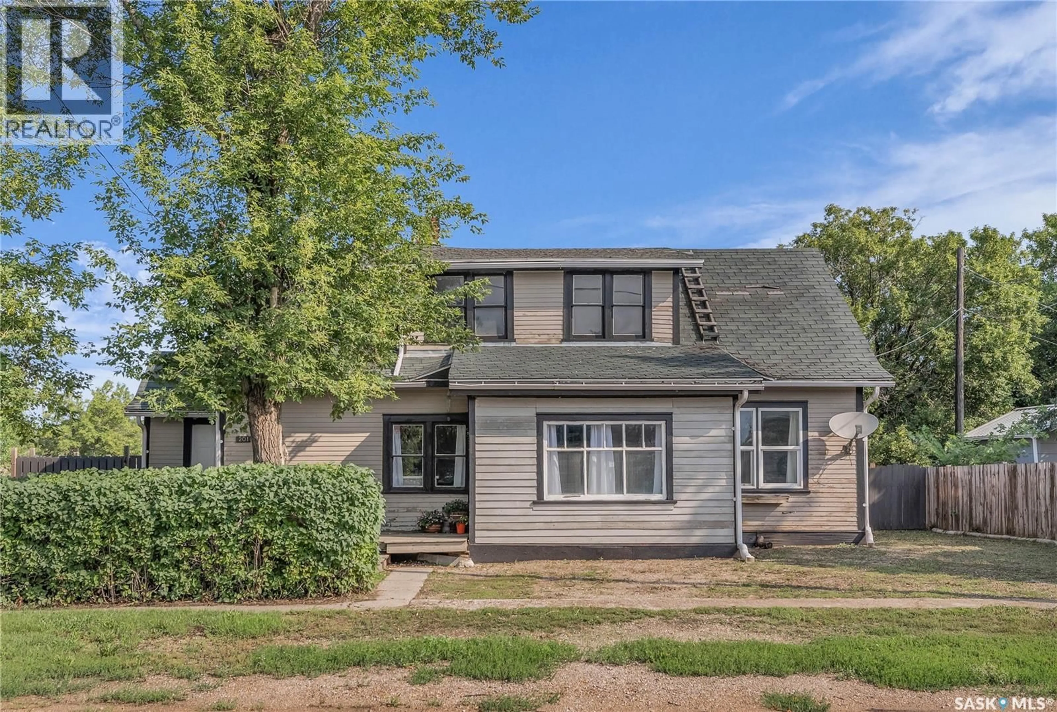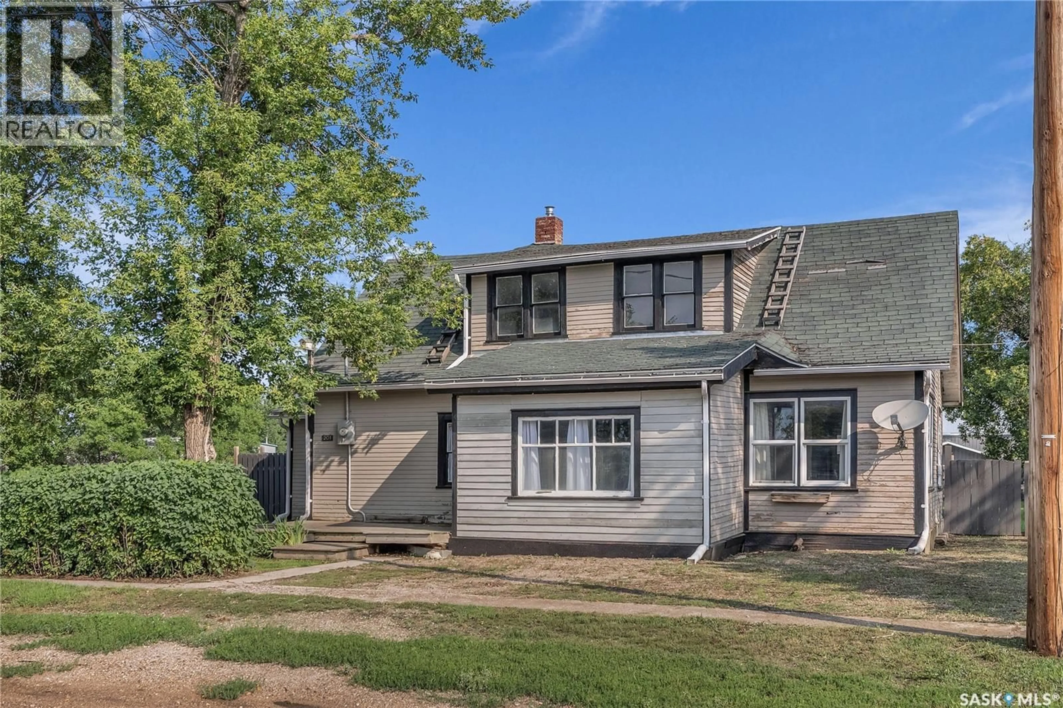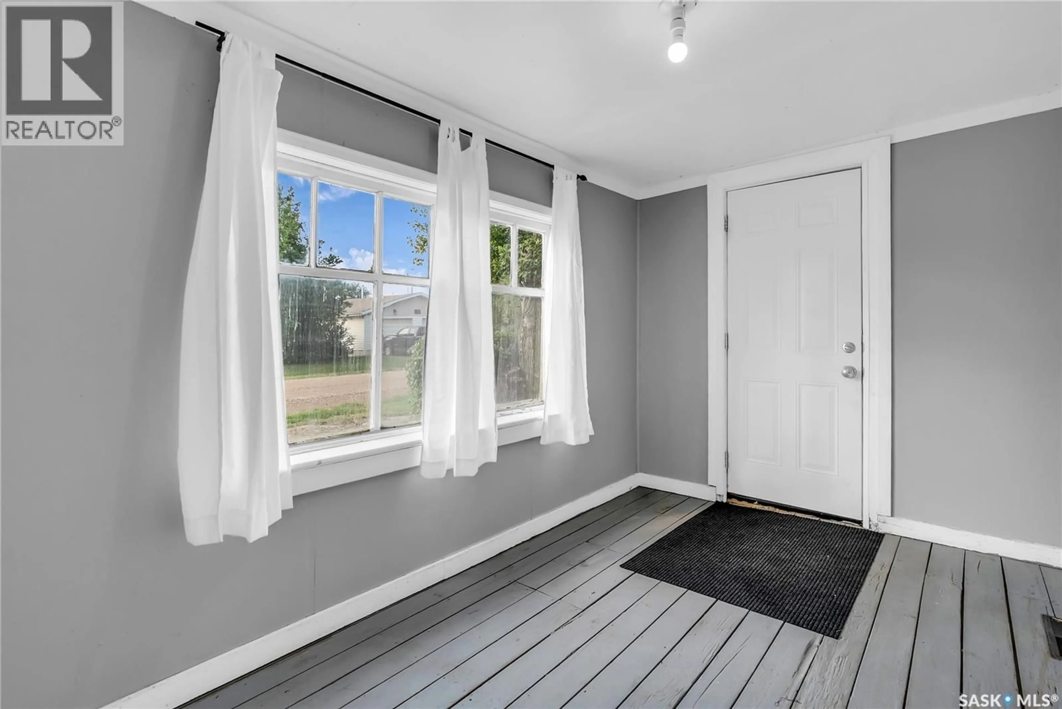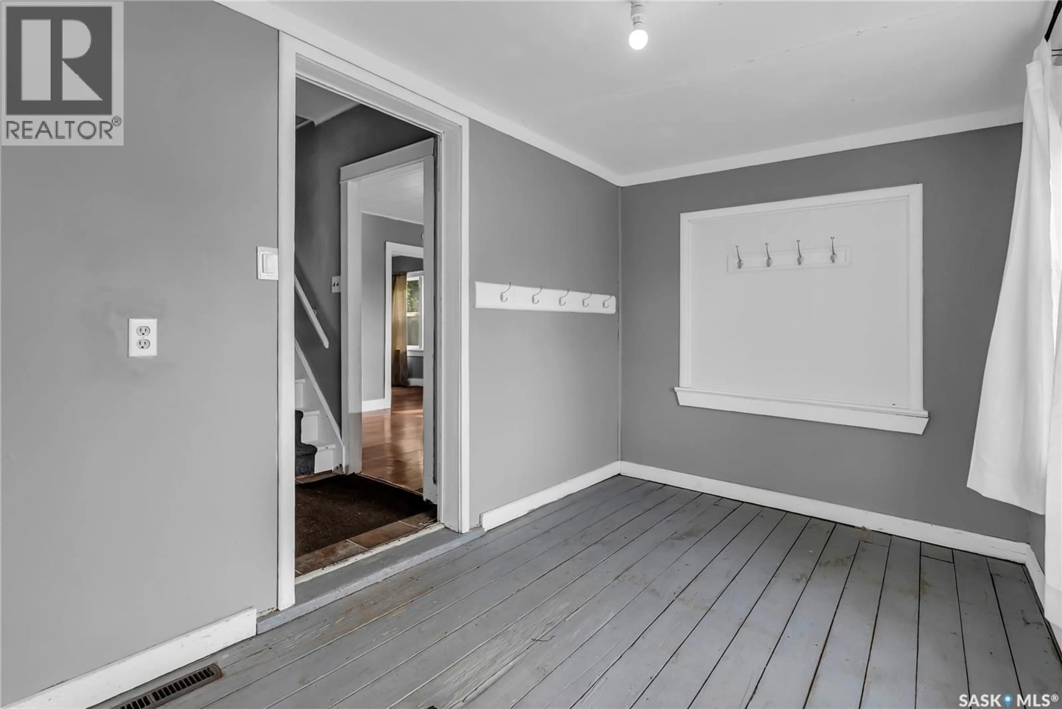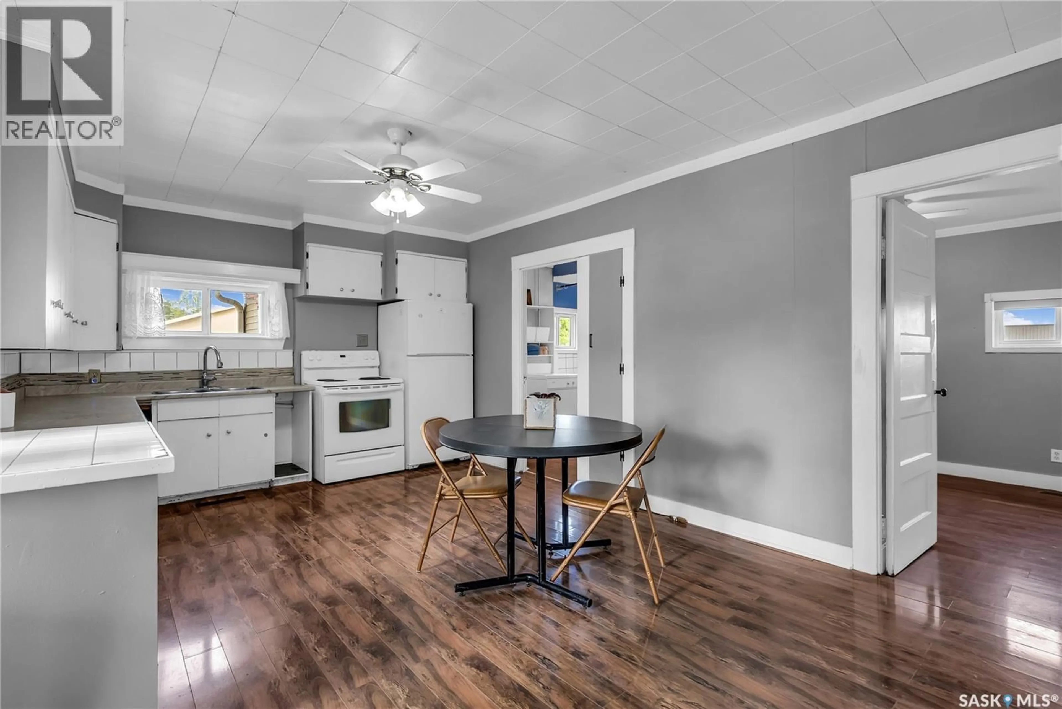201 RUPERT STREET, Aberdeen, Saskatchewan S0K0A0
Contact us about this property
Highlights
Estimated valueThis is the price Wahi expects this property to sell for.
The calculation is powered by our Instant Home Value Estimate, which uses current market and property price trends to estimate your home’s value with a 90% accuracy rate.Not available
Price/Sqft$114/sqft
Monthly cost
Open Calculator
Description
Welcome to 201 Rupert Street, nestled in the friendly community of Aberdeen—just a quick 20-minute drive from Saskatoon. Aberdeen offers the perfect balance of small-town charm and city convenience. This charming home offers a functional main floor featuring a kitchen, living room, combined laundry/bathroom, and a convenient main floor bedroom. Upstairs, you’ll find two additional bedrooms along with a versatile office or bonus space. The property sits on a generous lot with plenty of room to enjoy the outdoors and includes a single detached garage with ample parking by the side of the house. With quiet streets, open prairie views, and a warm, welcoming atmosphere, Aberdeen is an ideal place to call home. (id:39198)
Property Details
Interior
Features
Main level Floor
Enclosed porch
7.3 x 11.11Living room
11.7 x 13.3Den
9.6 x 11.3Kitchen
11.6 x 16.1Property History
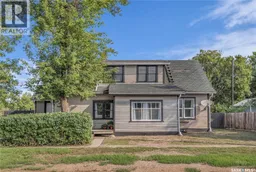 50
50
