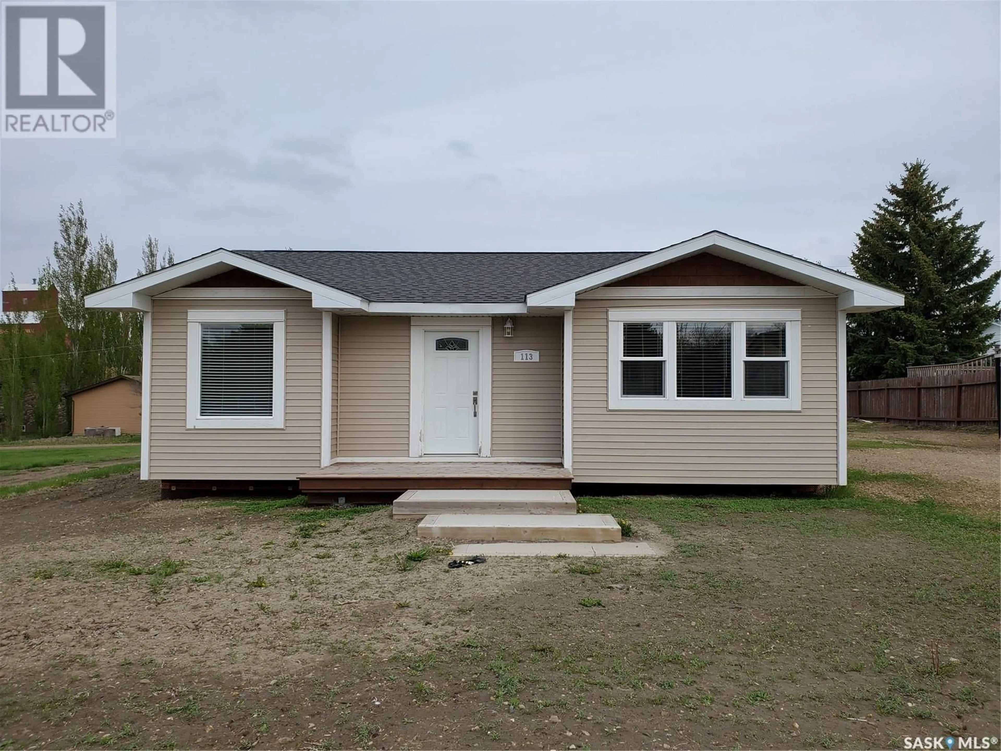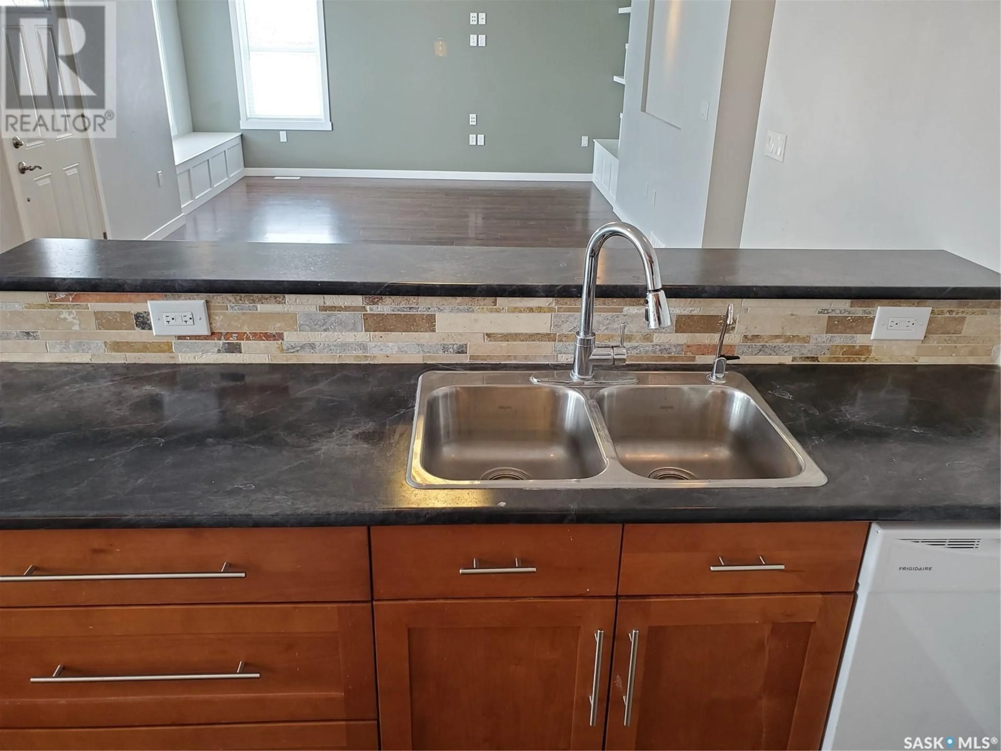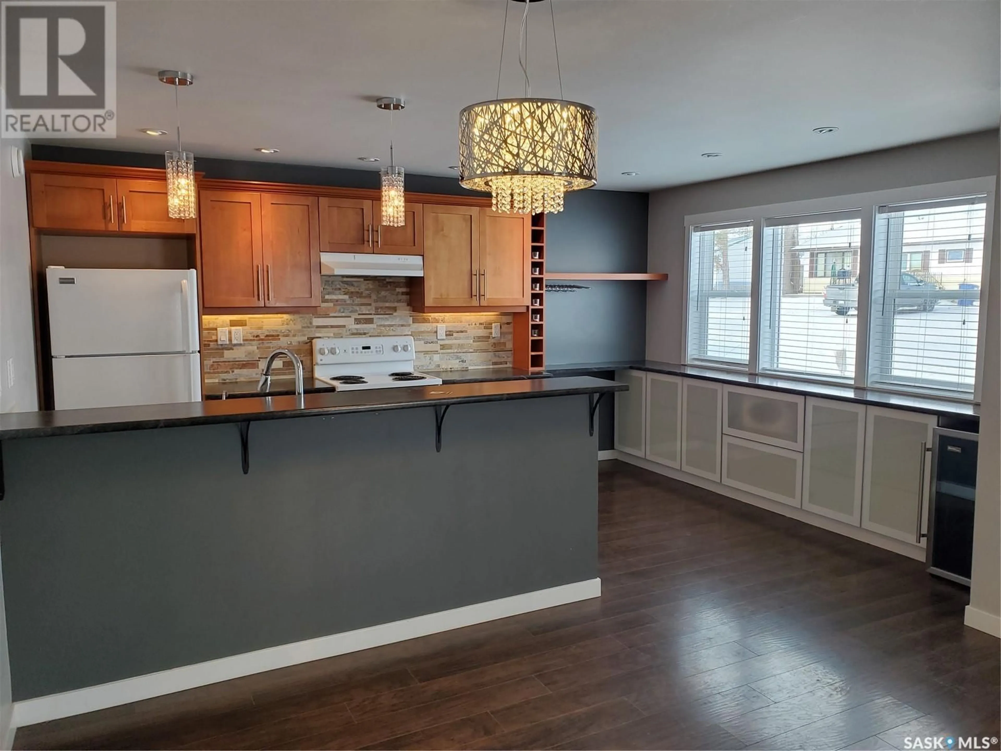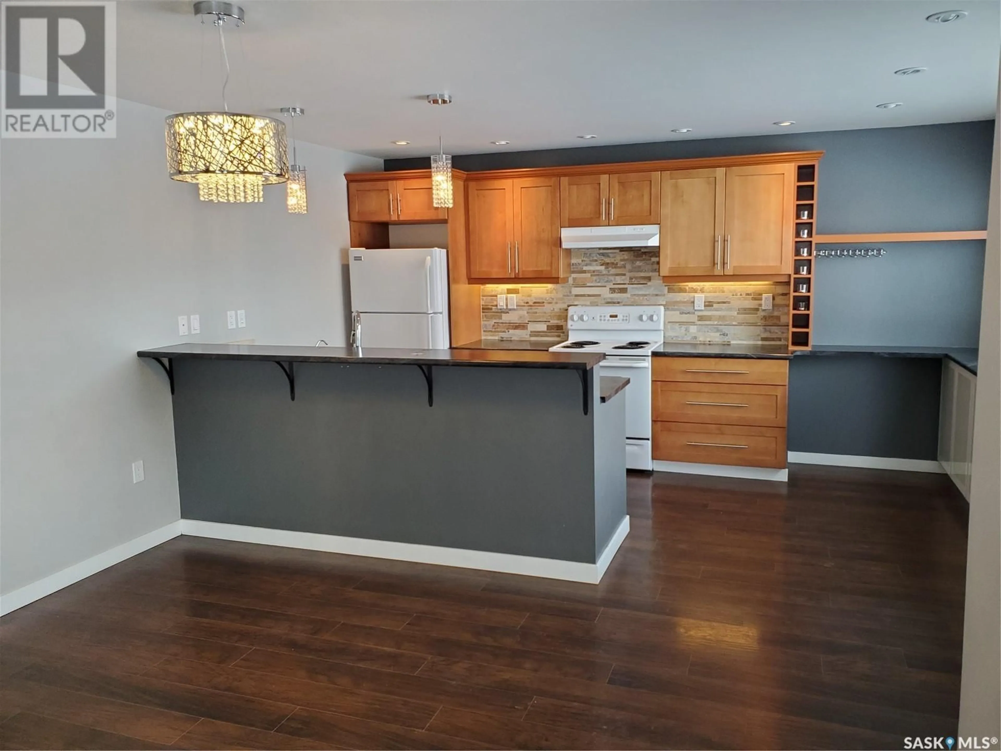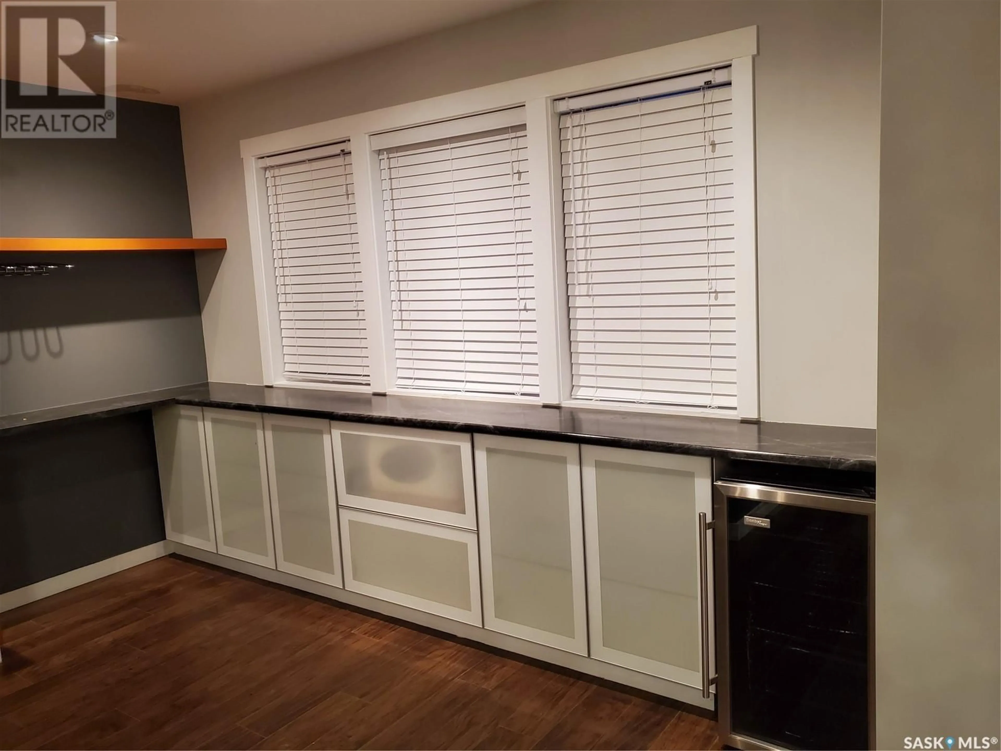113 6TH STREET, Ponteix, Saskatchewan S0N1Z0
Contact us about this property
Highlights
Estimated valueThis is the price Wahi expects this property to sell for.
The calculation is powered by our Instant Home Value Estimate, which uses current market and property price trends to estimate your home’s value with a 90% accuracy rate.Not available
Price/Sqft$90/sqft
Monthly cost
Open Calculator
Description
This exceptional custom-built home offers a perfect blend of luxury and functionality, with high-end finishes and thoughtful extras throughout. The open-concept kitchen, living, and dining areas are beautifully designed with stylish fixtures, creating a warm and inviting space for both entertaining and everyday living. The master suite is a true retreat, featuring a spacious 3-piece ensuite with a walk-in shower, a large closet with custom shelving, and your very own private deck—ideal for morning coffee or evening relaxation. Natural light pours in through the large windows, all fitted with custom blinds, adding to the home’s sleek, modern feel. Completing the main floor are two additional generously sized bedrooms, a convenient main-floor laundry room, and a full 4-piece bathroom. (id:39198)
Property Details
Interior
Features
Main level Floor
Kitchen
15'6 x 12'Living room
13' x 21'Bedroom
10' x 12'5Bedroom
10' x 12'Property History
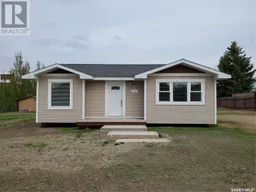 27
27
