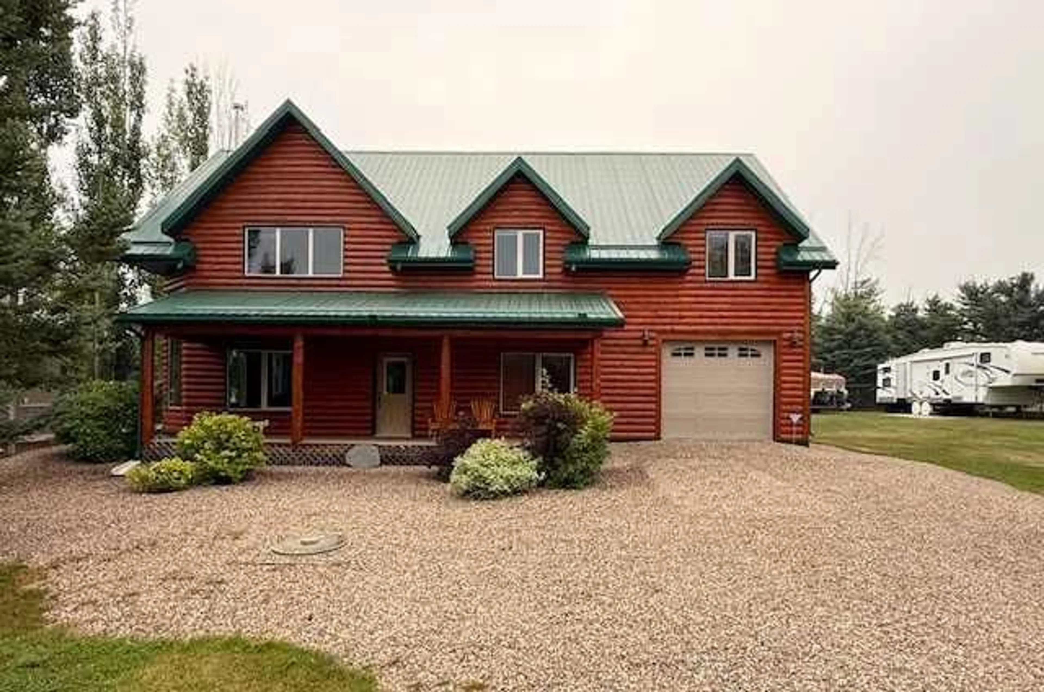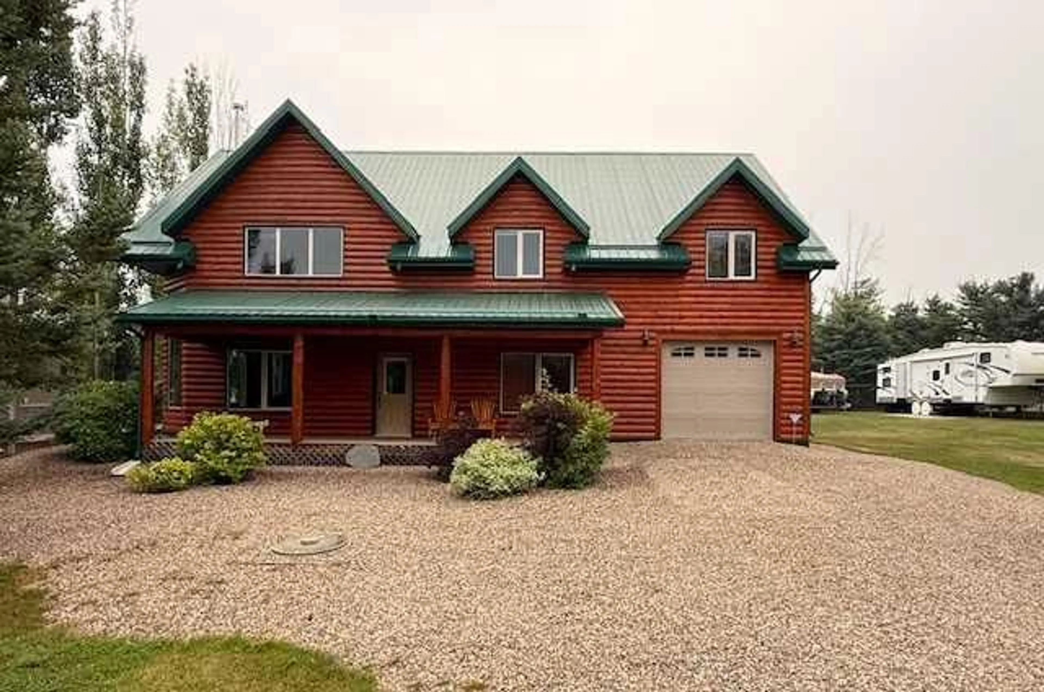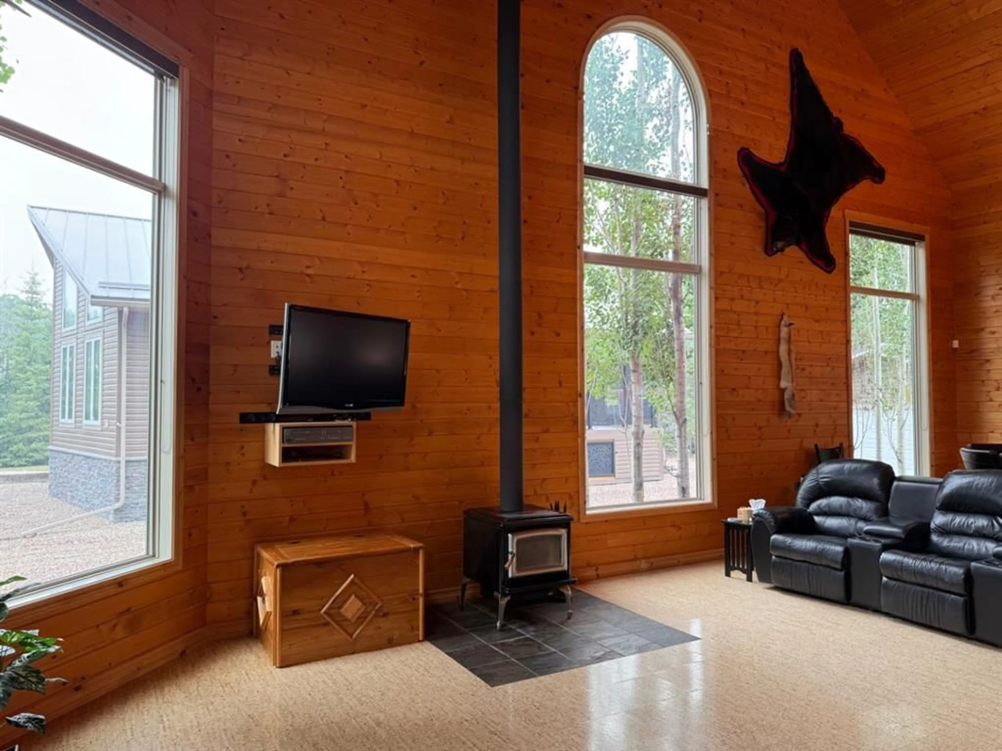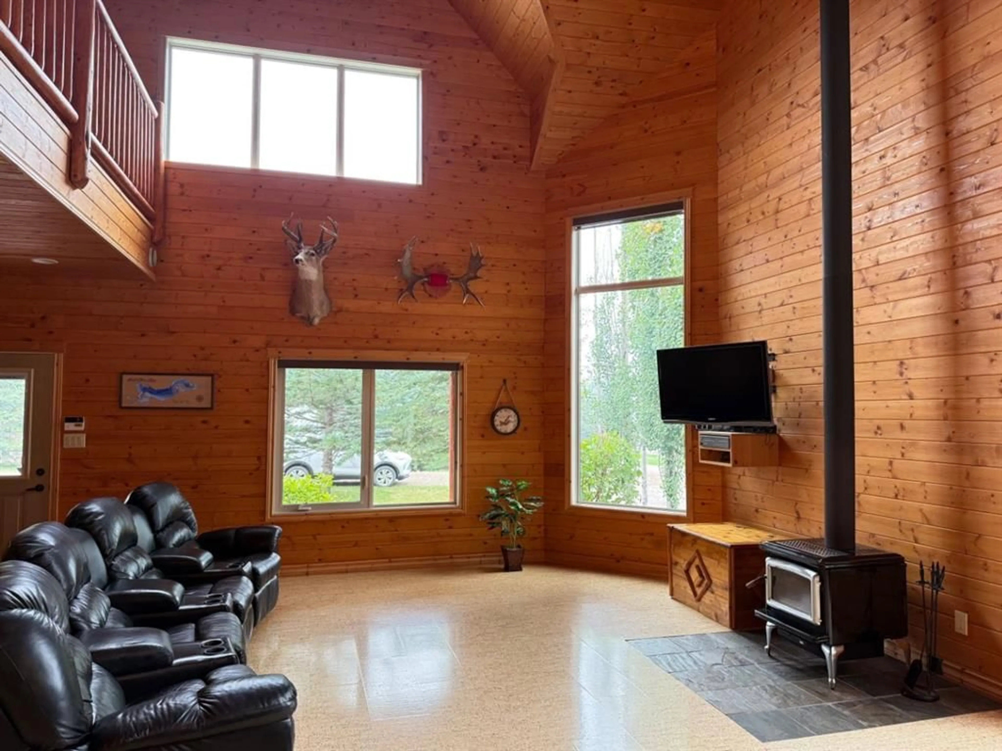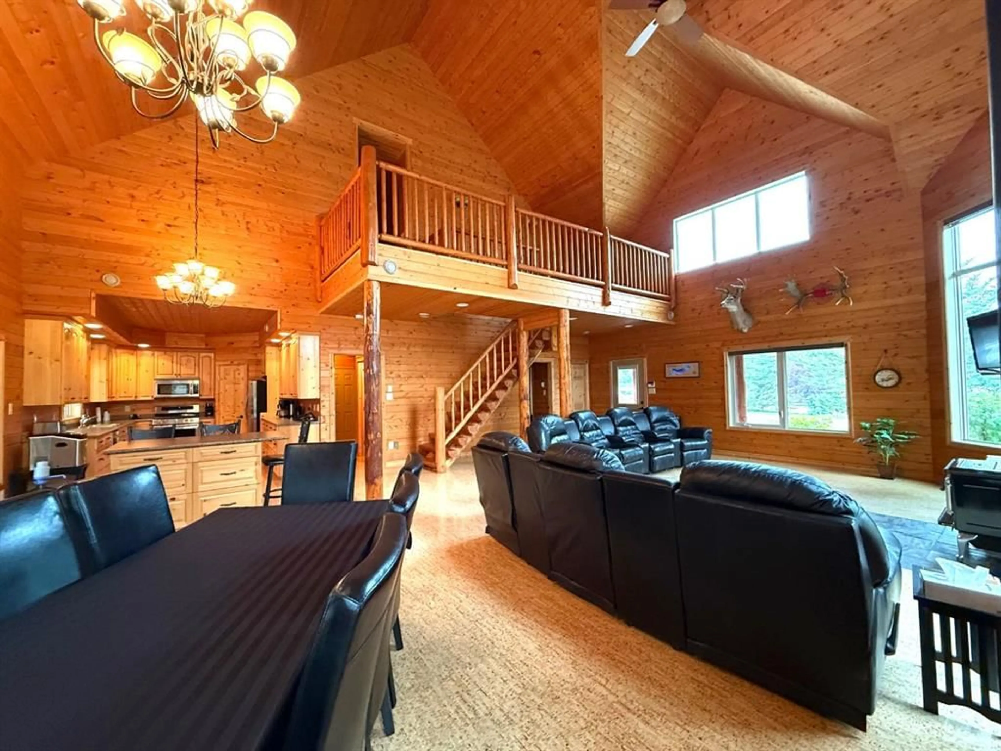115 Deerland Rd, Lac Des Iles, Saskatchewan S0M 1A0
Contact us about this property
Highlights
Estimated valueThis is the price Wahi expects this property to sell for.
The calculation is powered by our Instant Home Value Estimate, which uses current market and property price trends to estimate your home’s value with a 90% accuracy rate.Not available
Price/Sqft$386/sqft
Monthly cost
Open Calculator
Description
Hello from 115 Deerland Road! This stunning 2 storey home on Lac Des is a whole lot of executive lake living. Whether you're dreaming of hot summer days at the lake or cozy winter scenes, this four season Park Place home will be top of mind. Sitting on 2 lots (115-116) , the next owner will appreciate the space and parking available for vehicles and RVs. Natural wood throughout, including the custom pine kitchen and oversize pantry, cork flooring throughout. All appliances included with this sale, as is all the gorgeous furnishings. All five bedrooms come with wood frame beds and storage. A bathroom on each level. Four of the bedrooms are on the 2nd floor. This is a great feature for families with children on the same level as you! There's a massive great room with tall ceilings, a wood stove, formal dining taking you on to the back deck for outdoor eating or entertainment. So much to offer that it's hard to encompass the extras without seeing this home. On demand hot water, Water softener, rust removal system all for the property's own well. Heating sources are a forced air gas furnace, in-floor heat and the wood stove. The single tandem attached garage has in floor heat as well. Have a soak in the hot tub included with your purchase! For extra security and safety, the builder put in additional anchors into the foundation along with storm windows for extreme weather, should there be any. Central Vac and Central Air are more nice extras! Additional bonus… 2 slips in the dock system included!! Just a few steps away from the cabin! Turn key and ready for it's next family to make new memories and traditions!
Property Details
Interior
Features
Main Floor
Living Room
22`6" x 17`0"Eat in Kitchen
25`6" x 11`0"Dining Room
12`0" x 11`0"Bedroom
12`0" x 12`6"Exterior
Features
Parking
Garage spaces 1
Garage type -
Other parking spaces 6
Total parking spaces 7
Property History
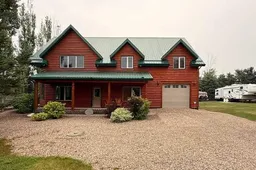 37
37
