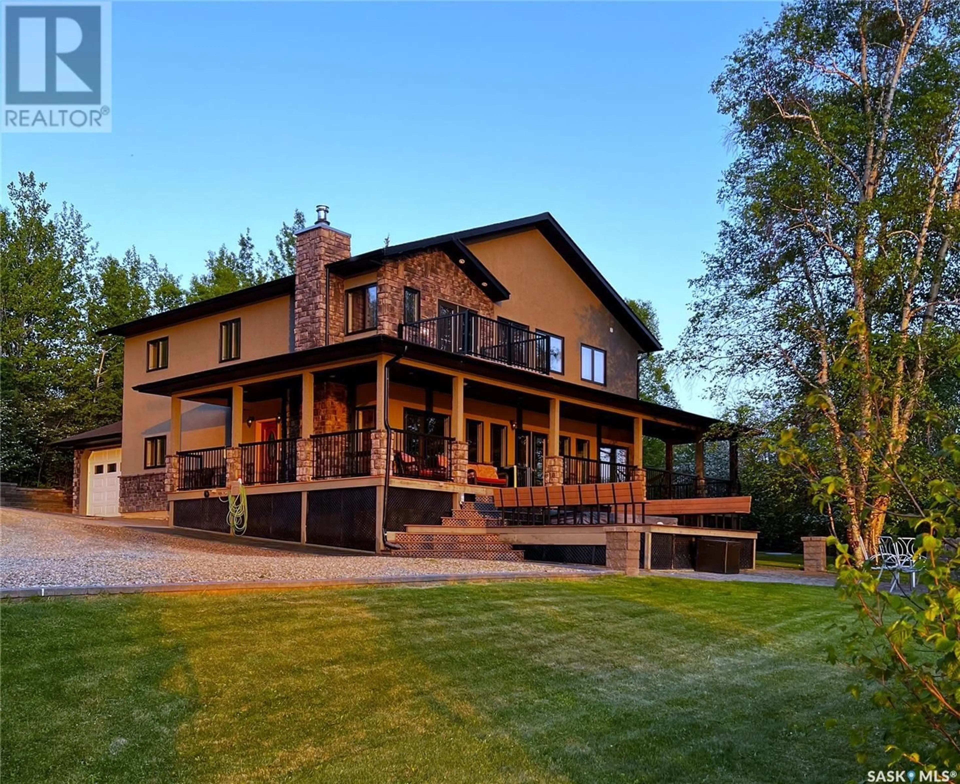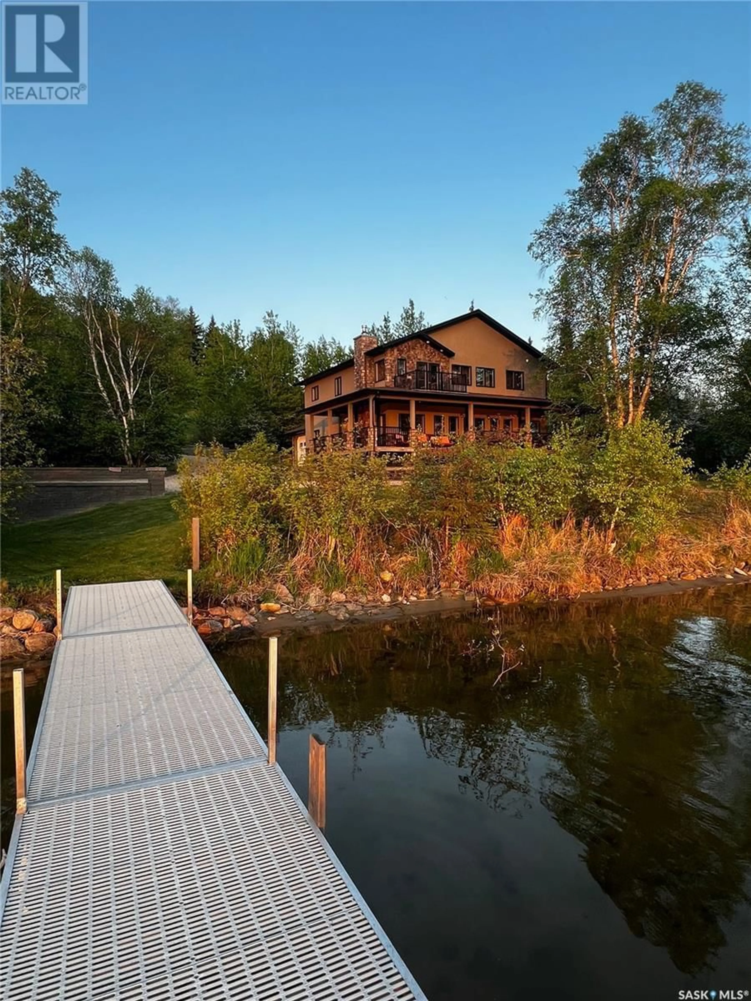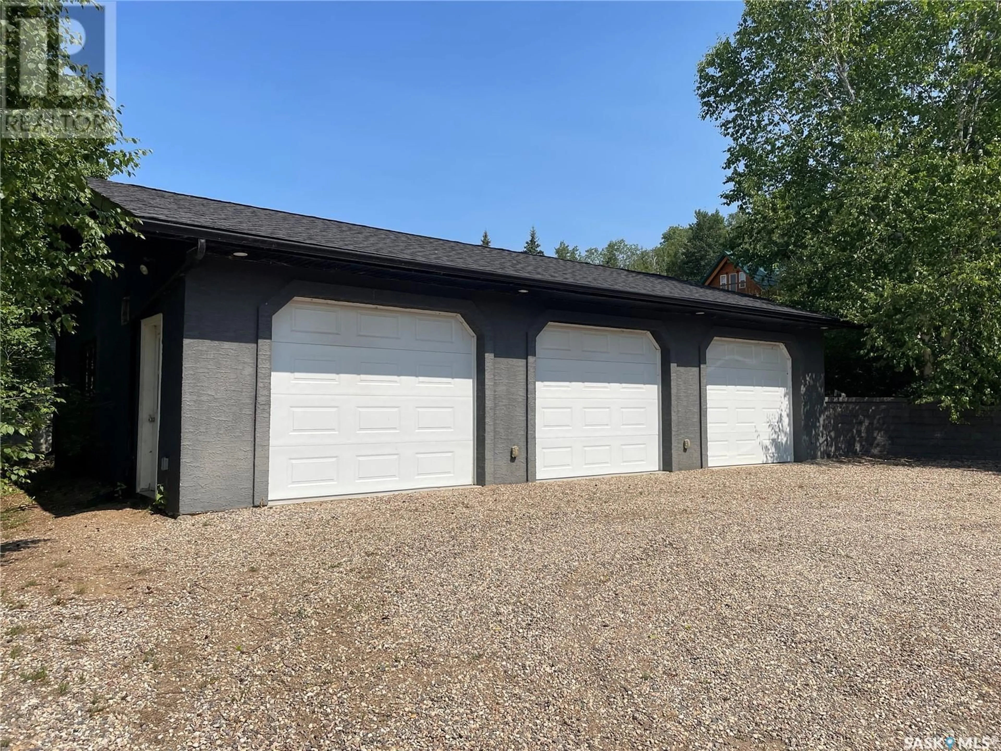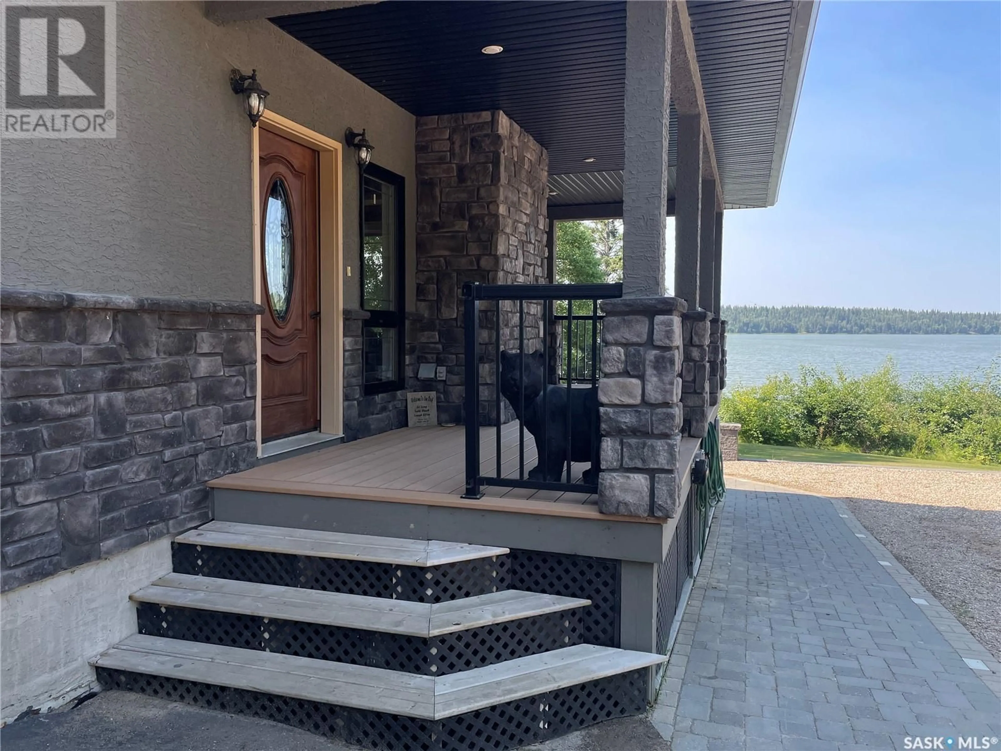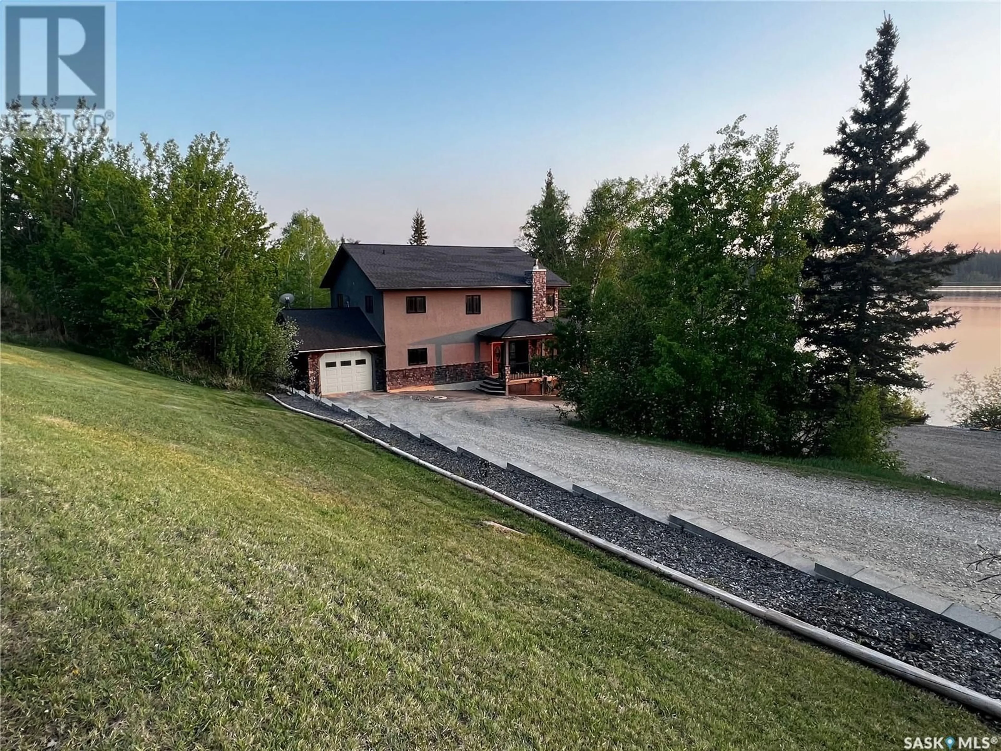15 - 16 SUNSET COVE, Big River Rm No. 555, Saskatchewan S0J0E0
Contact us about this property
Highlights
Estimated valueThis is the price Wahi expects this property to sell for.
The calculation is powered by our Instant Home Value Estimate, which uses current market and property price trends to estimate your home’s value with a 90% accuracy rate.Not available
Price/Sqft$248/sqft
Monthly cost
Open Calculator
Description
Spectacular Lakefront Retreat Experience year-round lakefront living in this beautiful home offering 3,200 sq ft, situated on two titled waterfront lots at Sunset Cove on Cowan Lake—just 16 km north of Big River with highway access. Designed with family and entertaining in mind, this home features 5 bedrooms—including a luxurious 40-foot-wide lake-facing primary suite with private balcony—3 full bathrooms, a custom kitchen with two-tier island, built-in bar, bonus media room, and an open-concept layout that captures stunning west-facing views and unforgettable sunsets. Granite countertops are featured throughout, along with ample closet space across both levels. In-floor heat in ensuite & main bathroom. Spacious pantry with option to add a 2nd dishwasher or 2nd laundry location. Enjoy the outdoors from the expansive wraparound deck, gather around the custom stone firepit, and take advantage of the single attached and triple detached garages, spacious yard, and generous parking area. The property also includes a private well with excellent water and a 1,500-gallon septic tank. Very well-planned layout. Sunset Cove offers a boat launch, community gathering space, and year-round road maintenance. Nearby, the Town of Big River offers all essential amenities including groceries, fuel, restaurants, emergency services and more. Call for your private viewing! (id:39198)
Property Details
Interior
Features
Main level Floor
Living room
23'3 x 17'5Dining room
16'0 x 14'2Kitchen
12'6 x 12'6Storage
9'8 x 9'3Property History
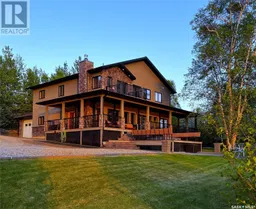 50
50
