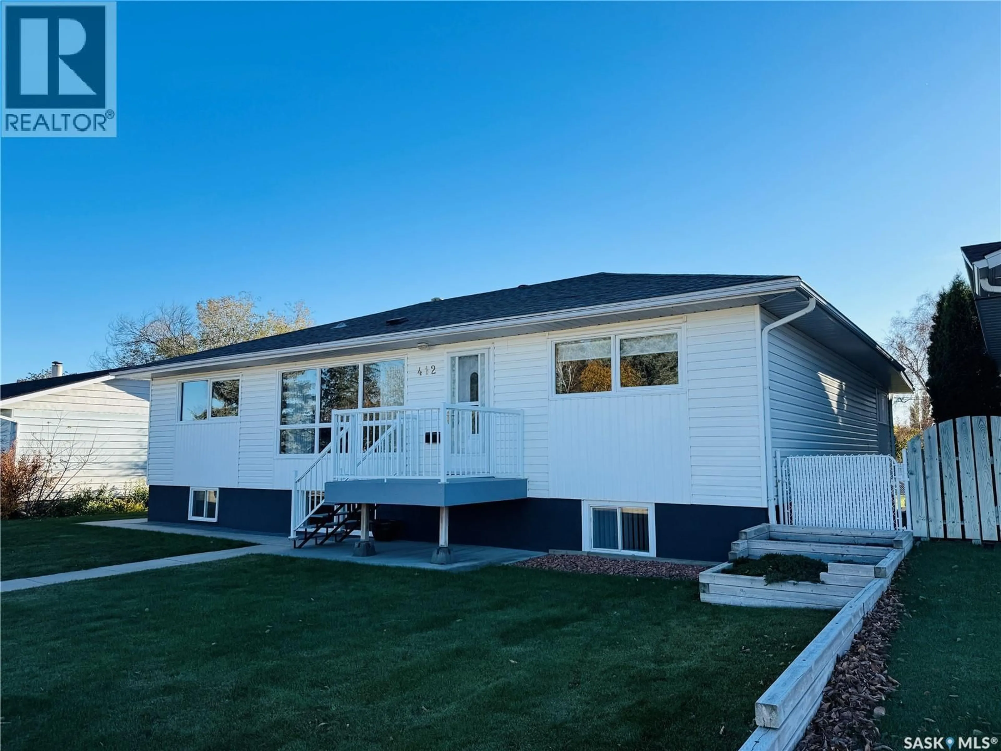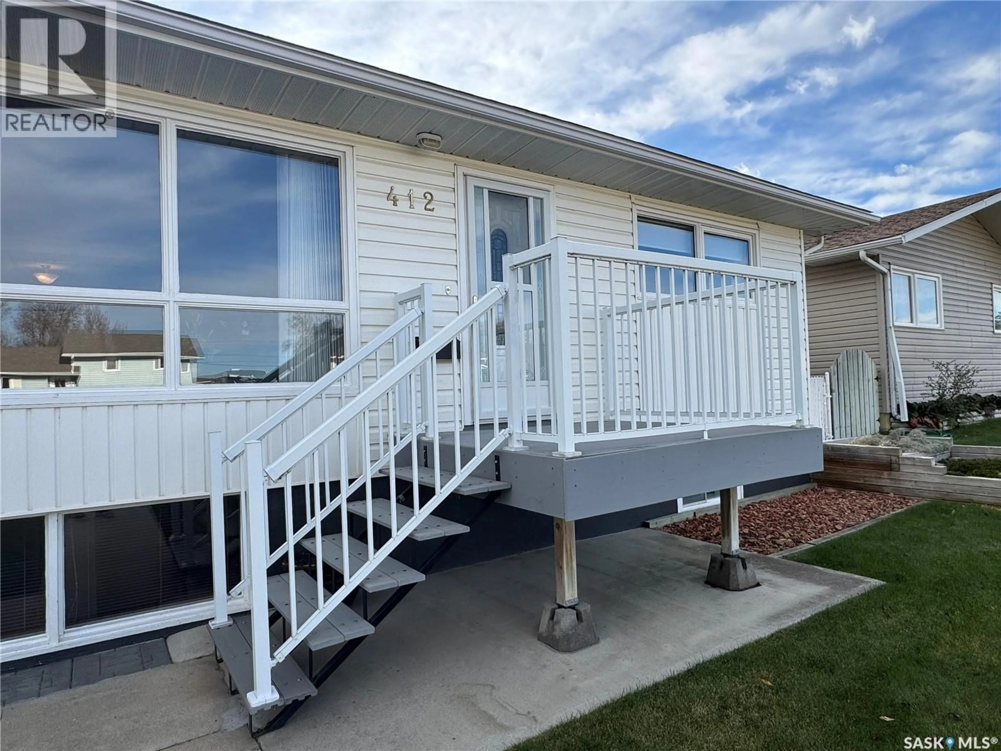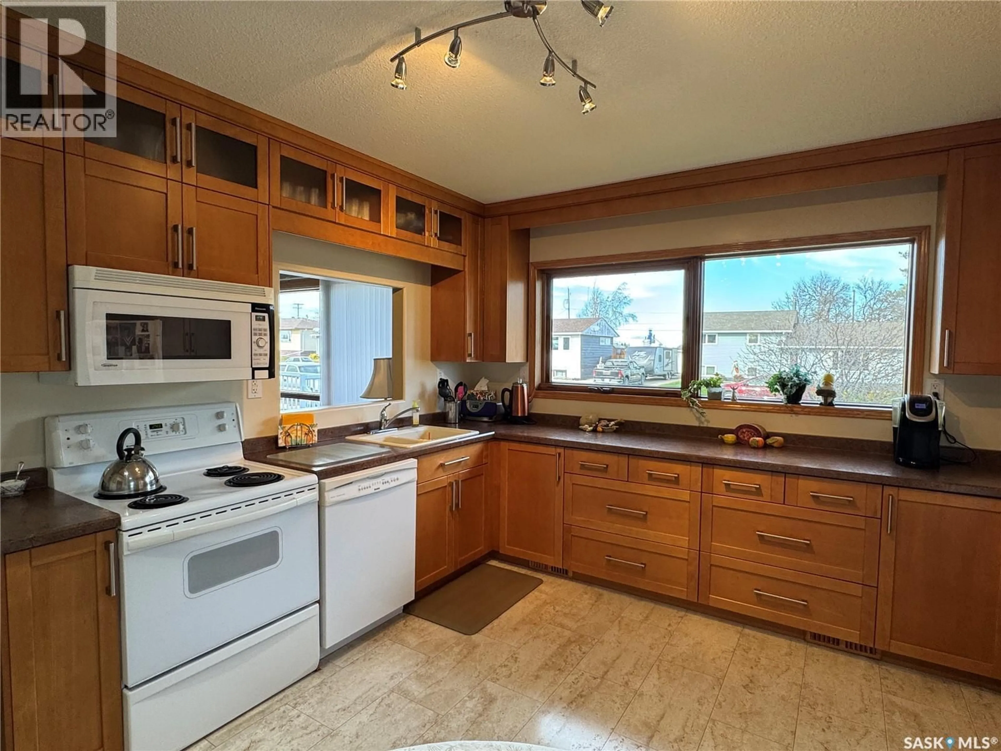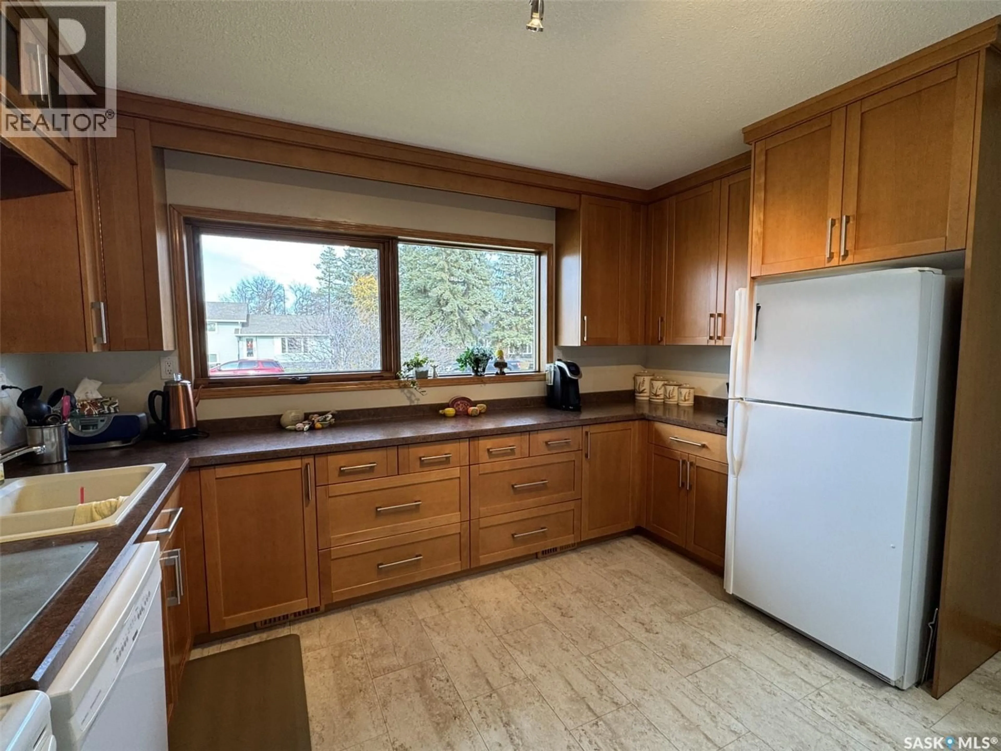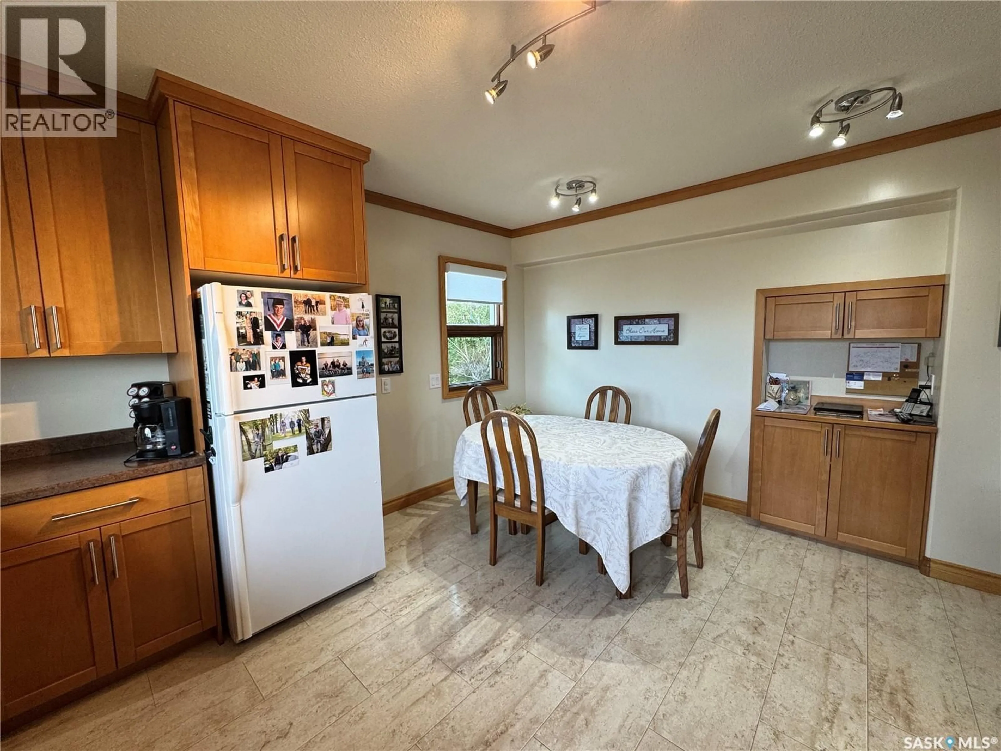412 7TH AVENUE, Biggar, Saskatchewan S0K0M0
Contact us about this property
Highlights
Estimated valueThis is the price Wahi expects this property to sell for.
The calculation is powered by our Instant Home Value Estimate, which uses current market and property price trends to estimate your home’s value with a 90% accuracy rate.Not available
Price/Sqft$205/sqft
Monthly cost
Open Calculator
Description
Beautifully Maintained Family Home in a Great Location! This inviting home offers comfort, space, and pride of ownership throughout. The main floor features a bright living room filled with natural light from the large picture window, creating a welcoming space to relax or entertain. The kitchen is a baker’s dream, complete with custom cabinets, abundant counter space, a built-in desk, and a cozy eat-in dining area. You’ll also find two generous-sized bedrooms, a spacious primary bedroom, and a 4-piece bathroom with a custom marble tile surround. The fully developed basement adds even more living space, including a family room with a classy retro wet bar, a recreation room with a pool table (included!), two additional bedrooms—one with direct access to a 3-piece bathroom—a laundry room, cold room, and a bonus room perfect for a workshop or extra storage. Step outside to enjoy the manicured yard with lush lawns, underground sprinklers, shrubs, and a covered deck. The three-season sunroom offers the perfect spot to unwind and take in your surroundings. The 24x24 double detached garage is insulated and accessible from the back alley, with a double concrete driveway providing extra off-street parking. Well maintained and thoughtfully cared for, this home boasts spacious rooms, a practical layout, and an excellent location close to schools and recreational facilities. Experience the comfort and quality this home has to offer. Schedule your viewing today! (id:39198)
Property Details
Interior
Features
Main level Floor
Kitchen/Dining room
15' 2'' x 12' 8''Living room
18' 2'' x 19' 6''Primary Bedroom
13' x 13' 8''Bedroom
12' 5'' x 12'Property History
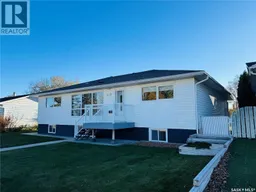 50
50
