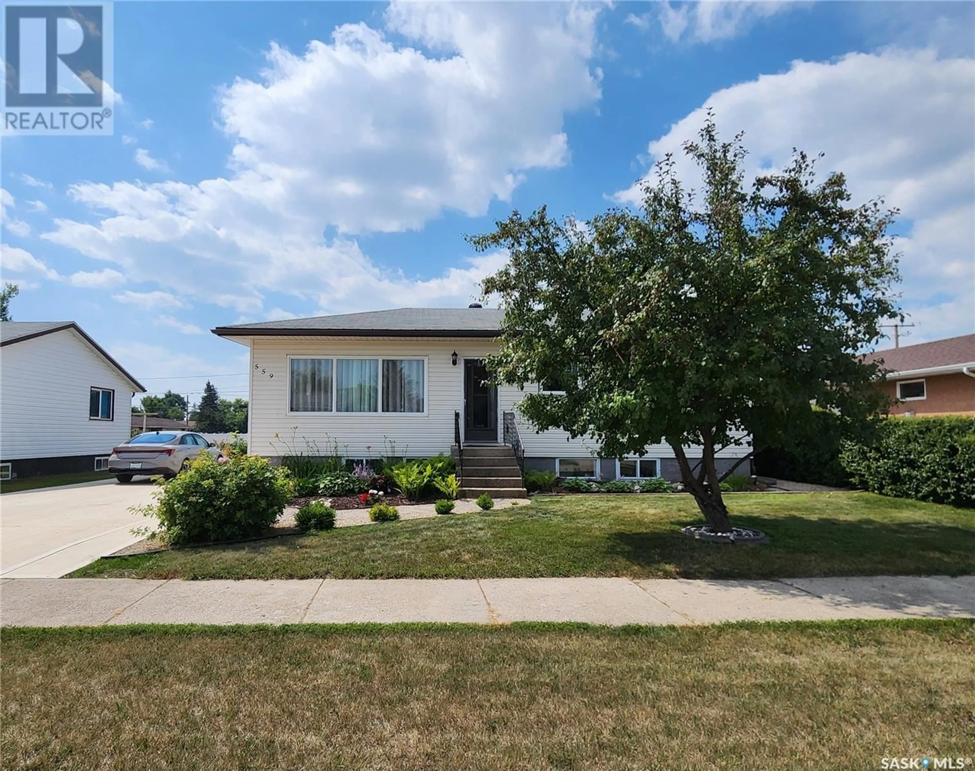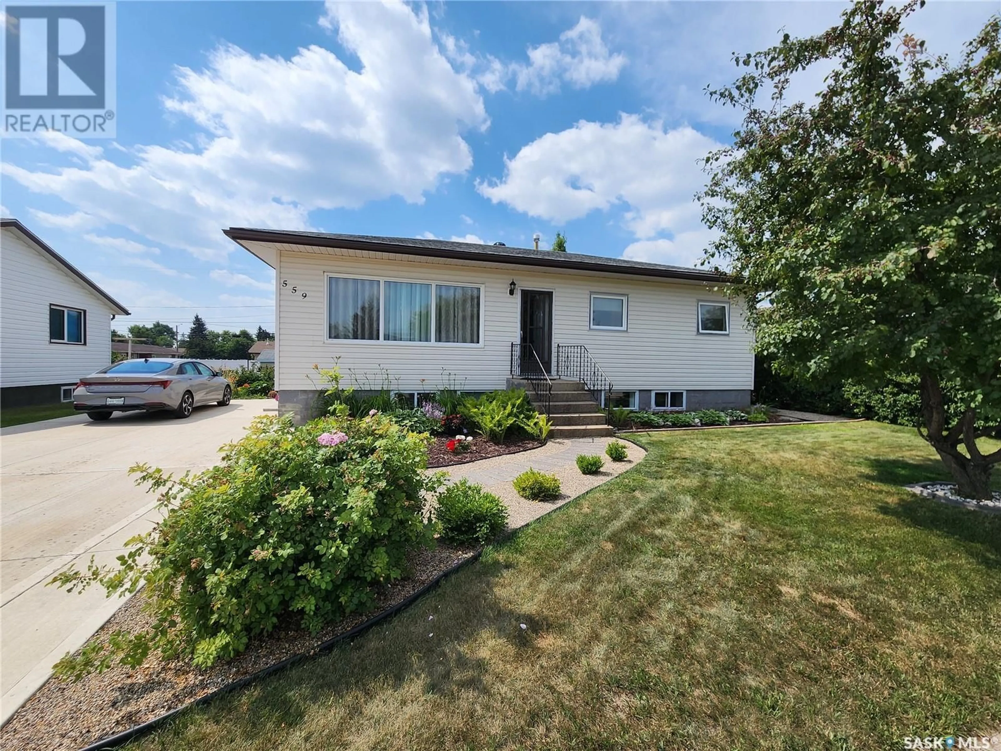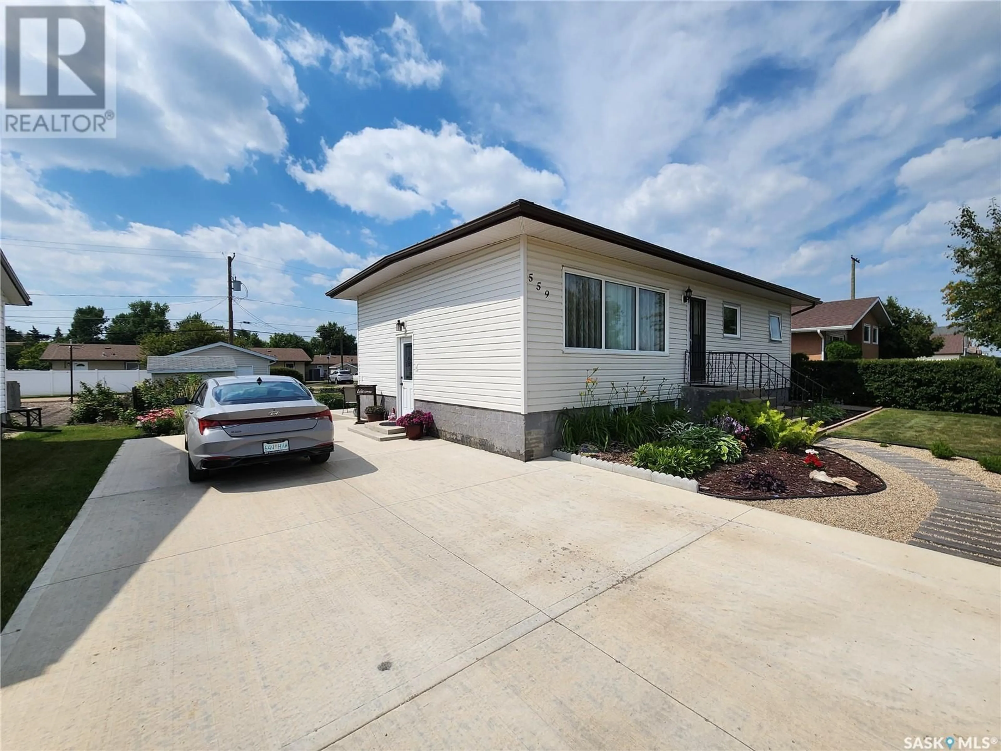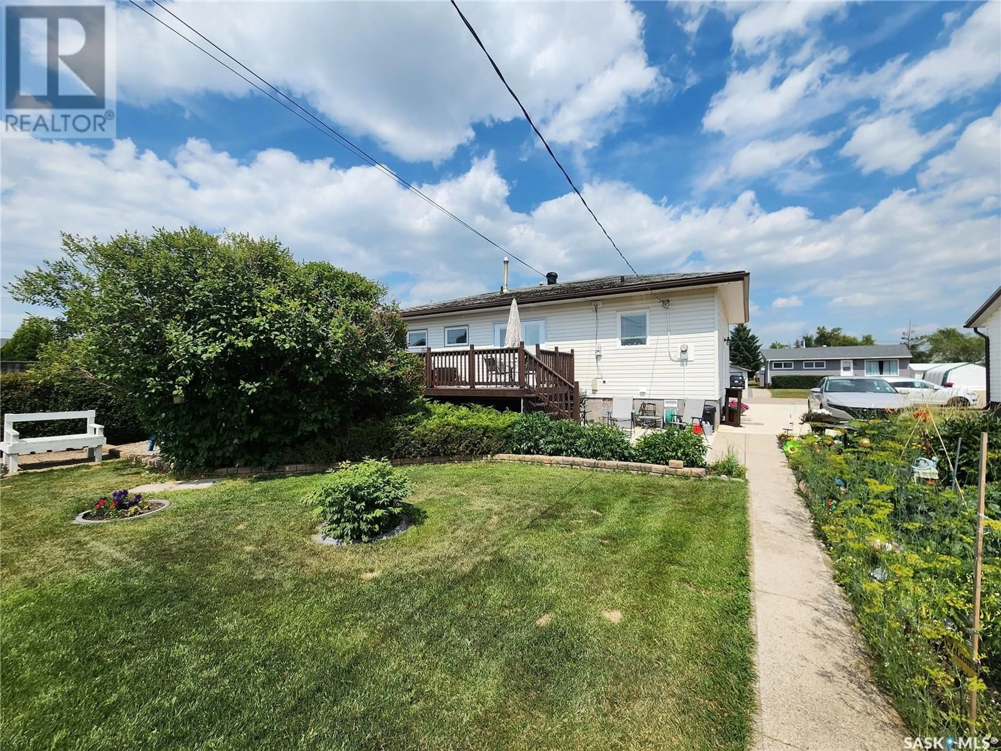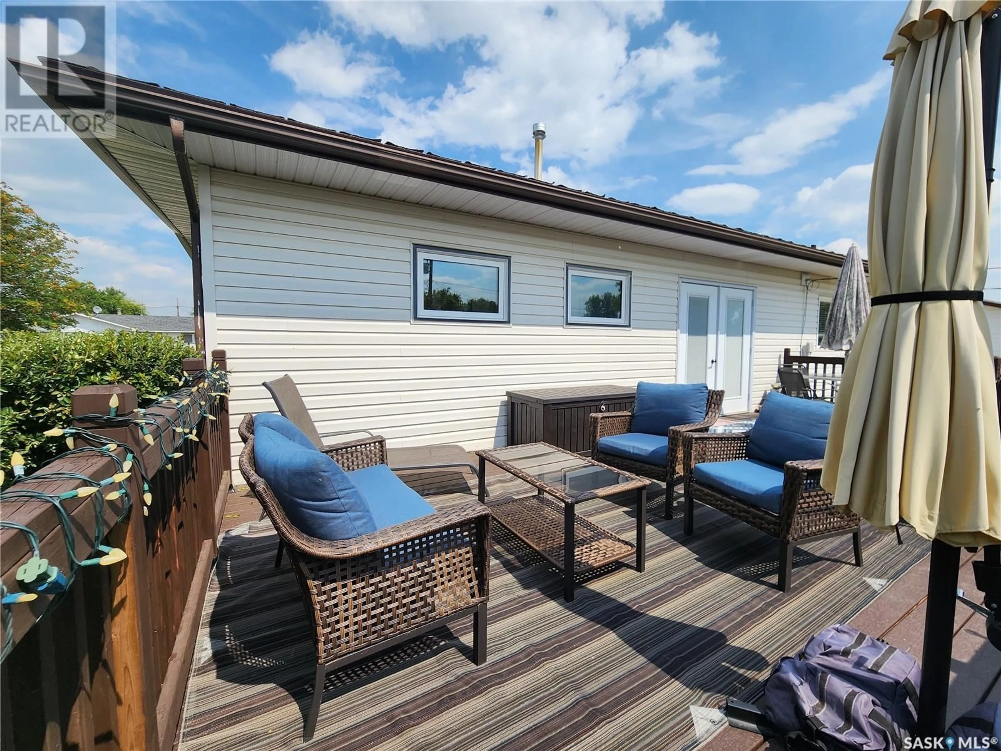559 6TH AVENUE, Melville, Saskatchewan S0A2P0
Contact us about this property
Highlights
Estimated valueThis is the price Wahi expects this property to sell for.
The calculation is powered by our Instant Home Value Estimate, which uses current market and property price trends to estimate your home’s value with a 90% accuracy rate.Not available
Price/Sqft$246/sqft
Monthly cost
Open Calculator
Description
Welcome to 559 6th Avenue West! This beautifully updated 4 bed, 2 bath home offers the perfect layout for a growing family. Featuring 3 bedrooms on the main floor and a 4th in the fully finished basement, this home provides ample space and flexibility. The bright, open-concept kitchen offers ample storage and a functional peninsula, seamlessly connecting to the dining area, where patio doors lead to an impressive nearly 400 sq. ft. deck and the backyard. The main floor also features a spacious living room, 3 good sized bedrooms and contemporary 4-piece bathroom. Downstairs, you’ll find a large family room, a 3-pc bathroom, laundry/utility area, storage room and the 4th bedroom—perfect for guests or a home office. The beautifully landscaped yard features perennials, flower beds, and a garden area. A lower patio complements the large deck, providing multiple outdoor living spaces. There's no shortage of parking with a single garage (16x24), double concrete driveway, and additional gravel pad at the back. Significant upgrades have been made over the years, including the replacement of the original flat roof with a new pitched roof, enhancing both curb appeal and durability. Insulation has also been improved throughout, with updates to both the exterior and interior walls for better energy efficiency and year-round comfort. Additional updates include a new furnace in 2002, updated electrical panel in 2003, and a new water heater in 2016. The home also features central air conditioning for added comfort. Also the basement has never had any water!! (id:39198)
Property Details
Interior
Features
Main level Floor
Living room
16.1 x 11.6Dining room
10.9 x 11.5Kitchen
11.4 x 13.4Bedroom
8.11 x 11.8Property History
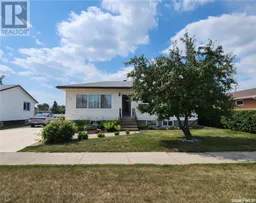 49
49
