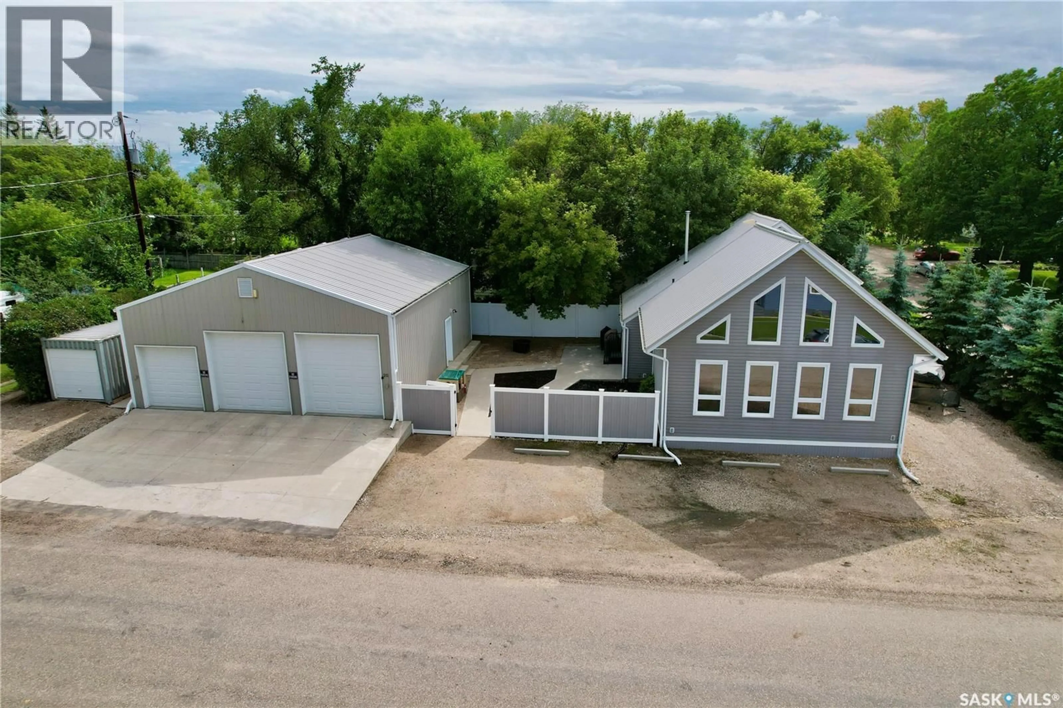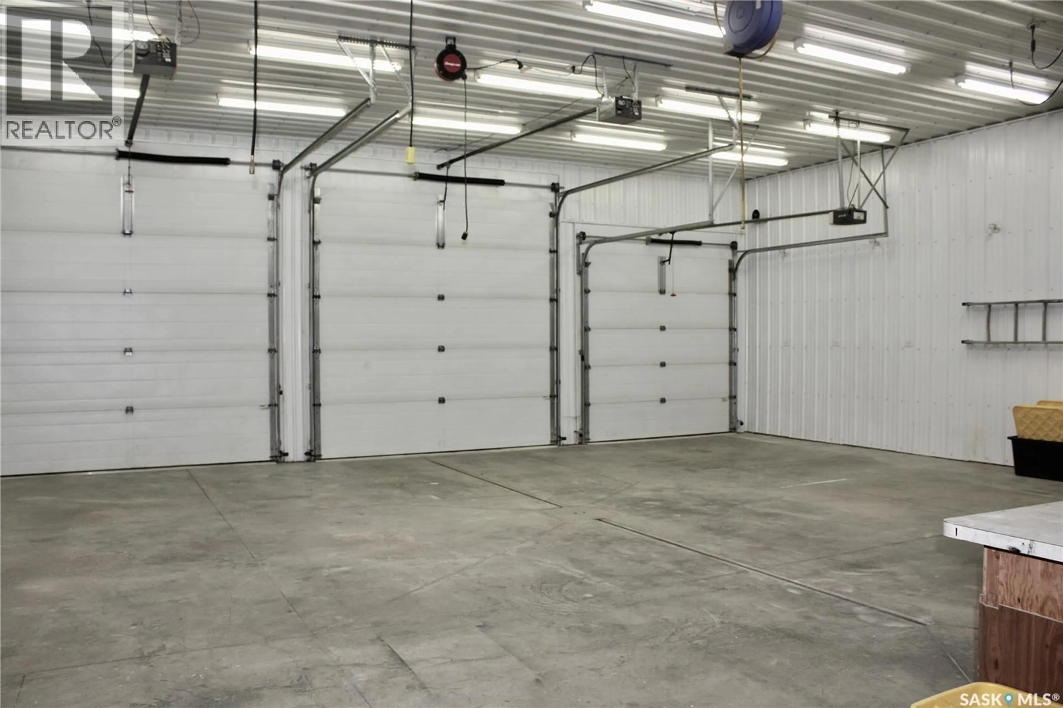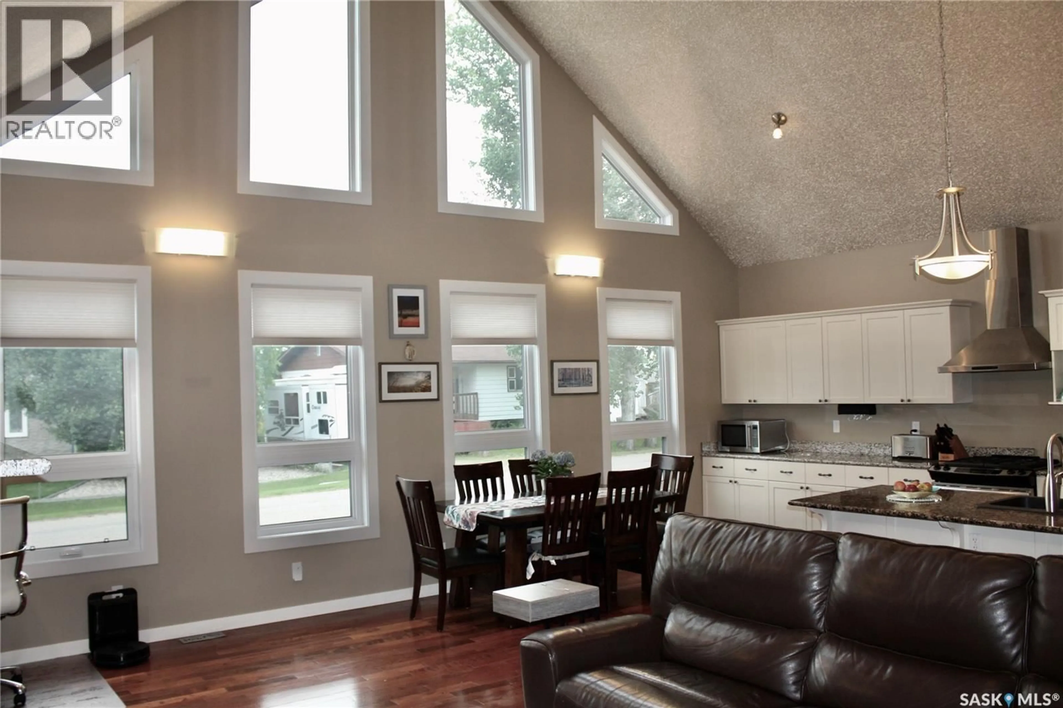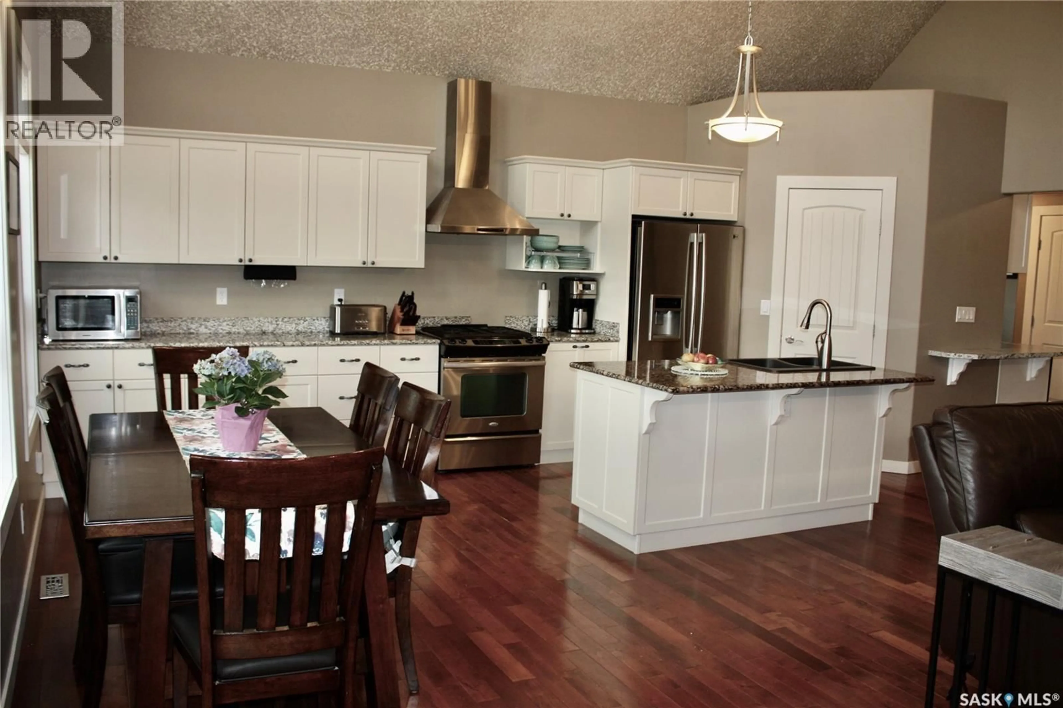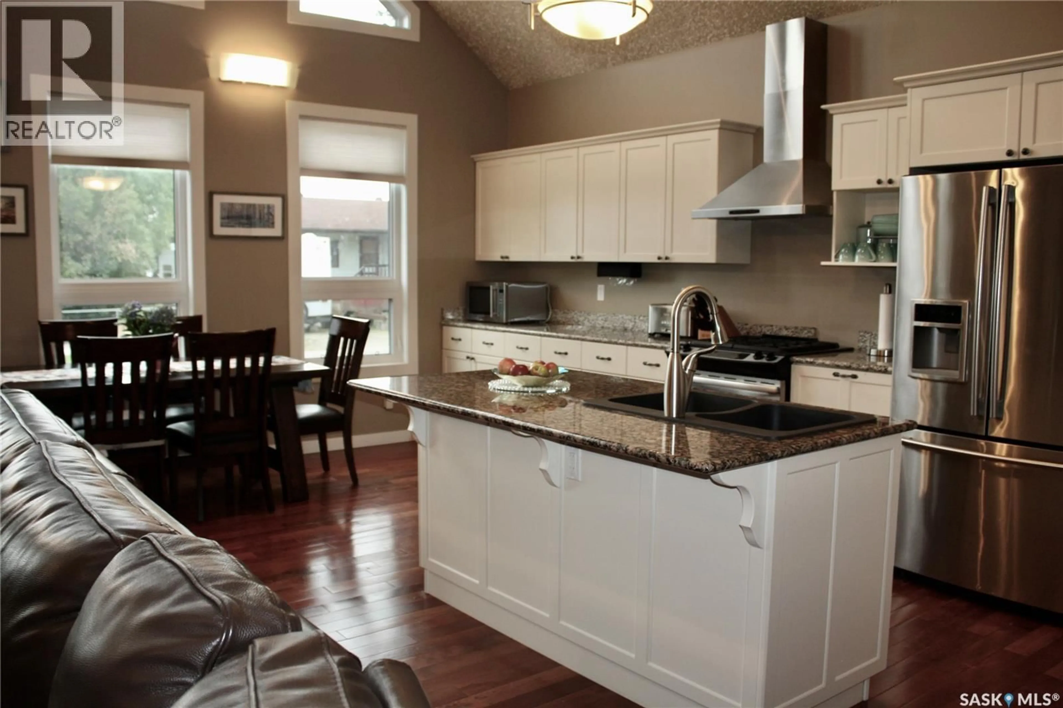212 JURA STREET, Colonsay, Saskatchewan S0K0Z0
Contact us about this property
Highlights
Estimated valueThis is the price Wahi expects this property to sell for.
The calculation is powered by our Instant Home Value Estimate, which uses current market and property price trends to estimate your home’s value with a 90% accuracy rate.Not available
Price/Sqft$242/sqft
Monthly cost
Open Calculator
Description
Welcome to a 1 and a half storey home with Dream Shop(34'x40') Corner Lot at 212 Jura St in Colonsay, SK Located just 30 minutes east of Saskatoon in the quiet community of Colonsay, with huge addition offers 1,588 sq. ft. of thoughtfully designed living space The massive dream garage/shop is a must see and is perfect for hobbyists, mechanics, or small business owners. The heart of the home is the open-concept kitchen, complete with granite countertops, a granite sink in the island, stainless steel appliances including a gas range, a massive pantry, hardwood floors, and a built-in bar area—ideal for entertaining. The living space features vaulted ceilings, large windows that flood the home with natural light, and a cozy natural gas fireplace. The primary bedroom is spacious with two closets, while the main bathroom feels luxurious with double sinks, a granite vanity, tiled backsplash, shower, and heated tile floors. Upstairs, you’ll find a generous second bedroom with a walk-in closet, plus a large office/loft area, both beautifully finished in pinewood. The finished basement includes a third large bedroom and a full 4-piece bathroom with a corner tub and shower. Outside, the low-maintenance, fenced courtyard is Xeriscaped with vinyl fencing, two sheds (one insulated with power), concrete patio and ample space to relax or entertain. A true showstopper is the 34’ x 40’ heated garage/shop. Features include: 12’ ceilings, interior lined with steel, radiant heat, floor drain, 3 bays - each plumbed with air and power, wall plugs every 3 feet, wall cabinets, home office, a separate storage room with in-floor heat and extra enclosed storage above. Off-street parking for at least 12 vehicles. This property is the perfect blend of comfort, style, and functionality. This is a great family home and a truly great shop—this one has it all. Don't miss your chance to own this unique property! Call to book your showing. (id:39198)
Property Details
Interior
Features
Main level Floor
Kitchen/Dining room
13'3" x 21'4"Living room
12' x 21'4"Primary Bedroom
13'2" x 19'2"4pc Bathroom
7' x 9'2"Property History
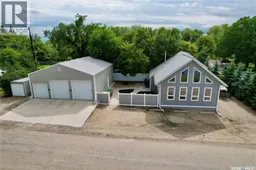 45
45
