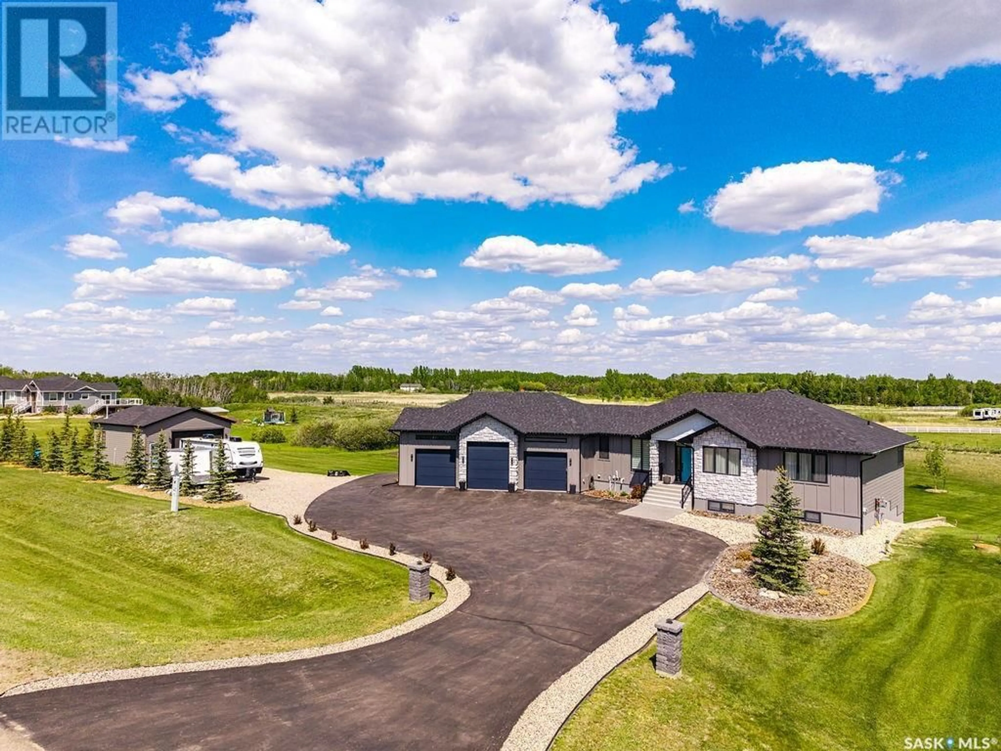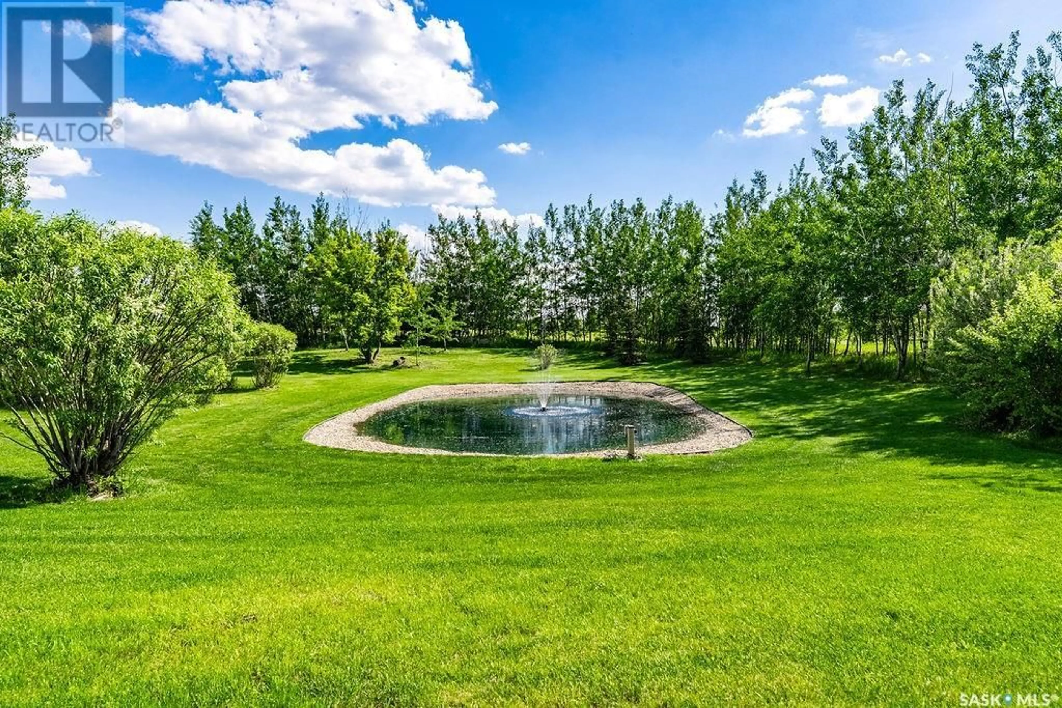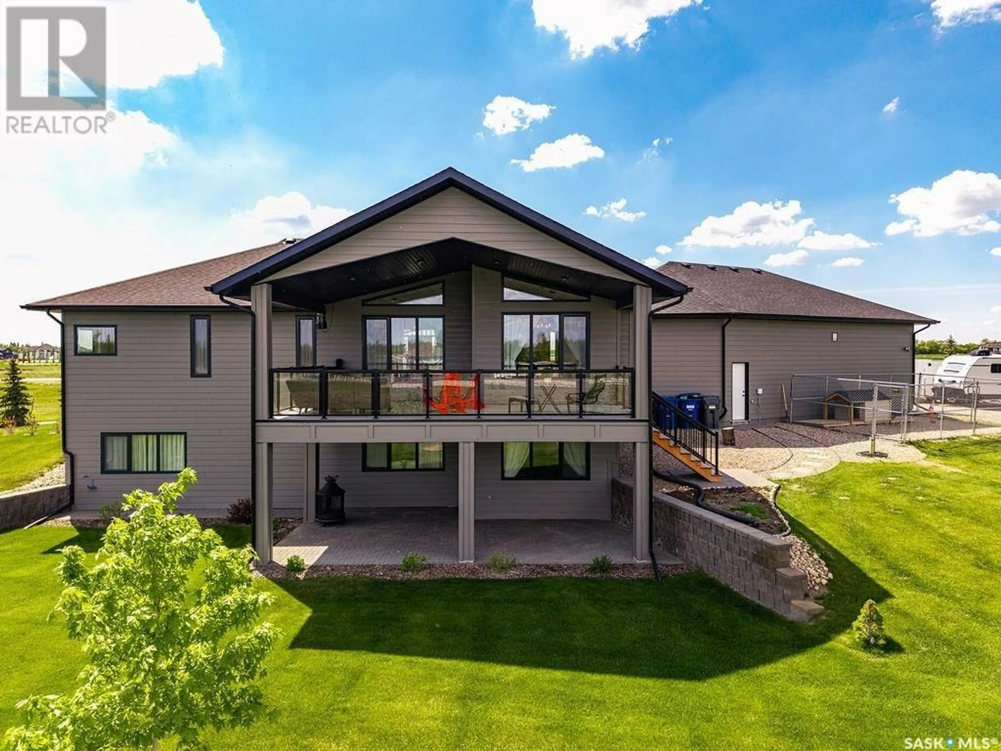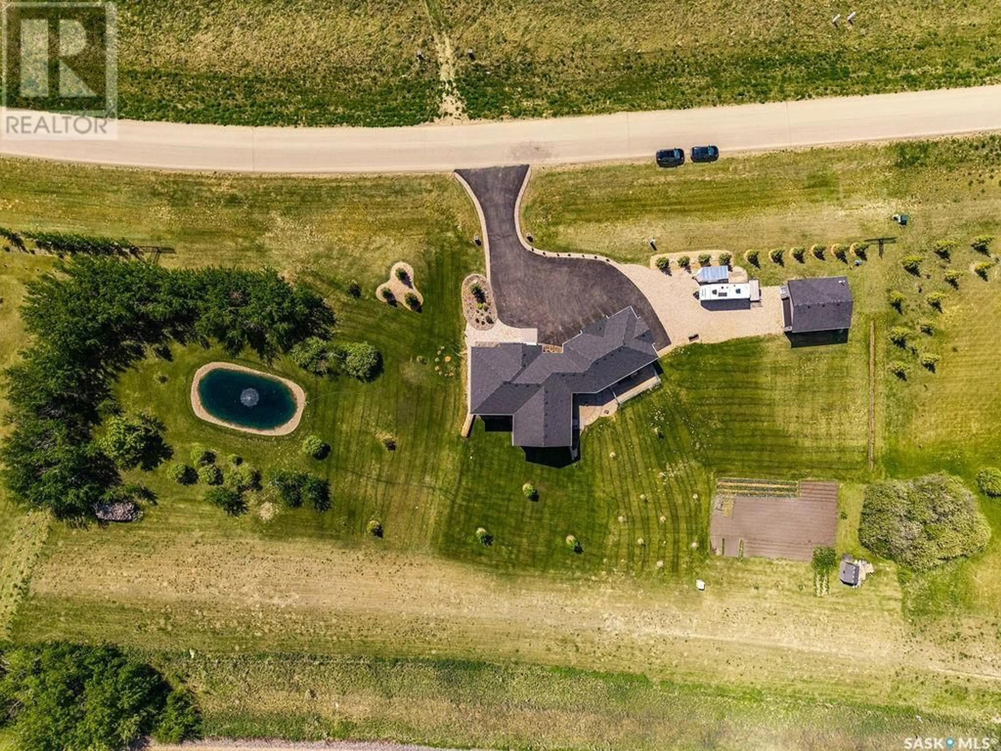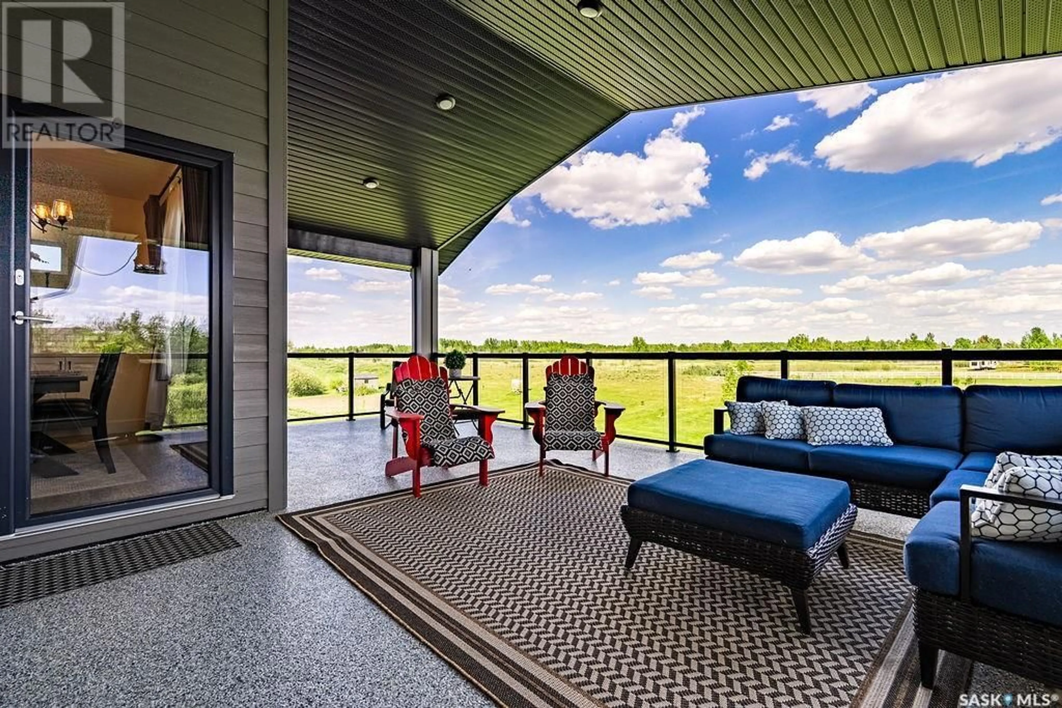155 GRANDVIEW TRAIL, Corman Park Rm No. 344, Saskatchewan S7T1C8
Contact us about this property
Highlights
Estimated valueThis is the price Wahi expects this property to sell for.
The calculation is powered by our Instant Home Value Estimate, which uses current market and property price trends to estimate your home’s value with a 90% accuracy rate.Not available
Price/Sqft$829/sqft
Monthly cost
Open Calculator
Description
Dream home! 155 Grandview Trail, Grasswood Estates – Impeccable Walkout Acreage Living. This stunning 2.25-acre property offers the perfect blend of luxury, function, and natural beauty. The 1,747 sq. ft. walkout bungalow is masterfully designed and loaded with high-end features, inside and out. The main level showcases an open-concept living space with soaring vaulted ceilings and a dramatic floor-to-ceiling stone hearth crafted from real BC stone. The chef’s kitchen is a showstopper, complete with custom cabinetry, a gas cooktop, exquisite maple range hood, open shelving, tiled backsplash, and an oversized island featuring standout millwork. A butler’s pantry adds convenience with its second dishwasher, microwave, fridge, sink, and abundant storage. The dining area opens onto a covered deck that’s perfect for entertaining or relaxing. The main floor office features a coffered ceiling for added charm, while the primary suite is a true retreat—tray ceilings, a large walk-in closet, and a luxurious 5-piece ensuite with soaker tub, walk-in shower, and double vanities. A second bedroom with stylish shiplap detail and another 4-piece bath complete the main level. There’s also a spacious mudroom with custom built-ins, connecting to the oversized, heated triple garage. The fully developed walkout basement offers even more room to relax and entertain. Enjoy a spacious family room with fireplace, separate games room, guest powder room, and two generous bedrooms—each with walk-in closets and private 4-piece ensuites. A large laundry room and utility space ensure functionality without sacrificing style.Outside, this property shines with a fully landscaped yard, vegetable garden, its own well, RV parking, and a tranquil private pond with a fountain. A detached heated double garage with 13’ ceilings adds more space for toys or a workshop. This home is the full package—luxury, privacy, and nature, all minutes from the city. Must be seen to be appreciated. (id:39198)
Property Details
Interior
Features
Main level Floor
Foyer
6'11 x 7'10Office
9'4 x 12'7Kitchen
10'6 x 10'11Bedroom
15'7 x 10'7Property History
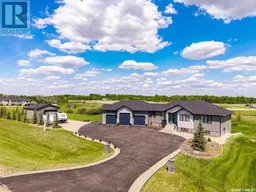 50
50
