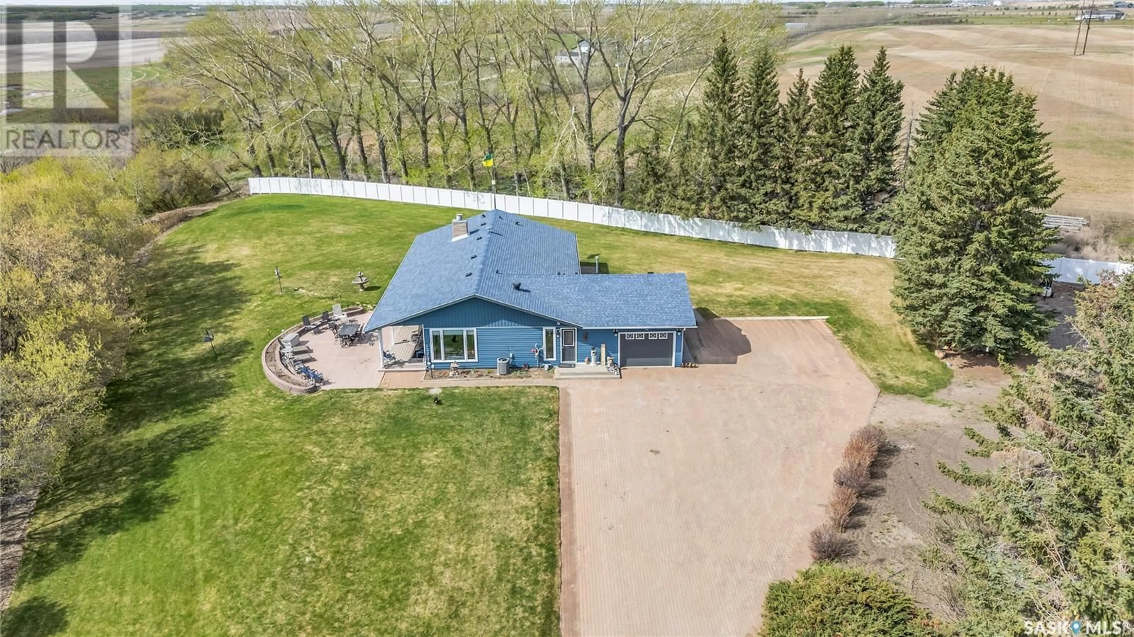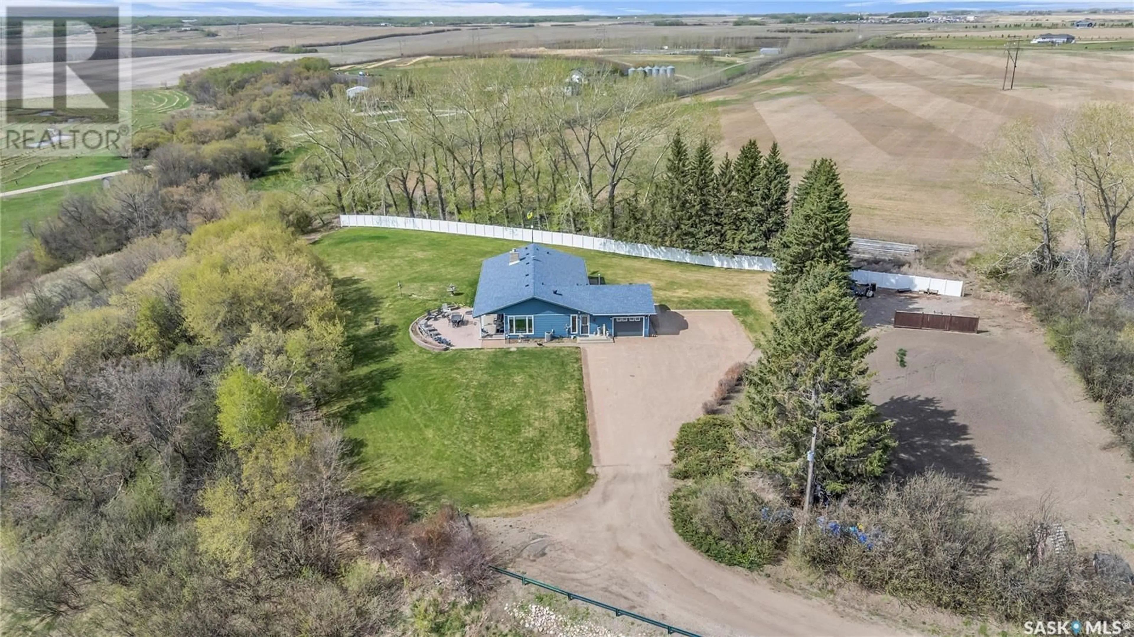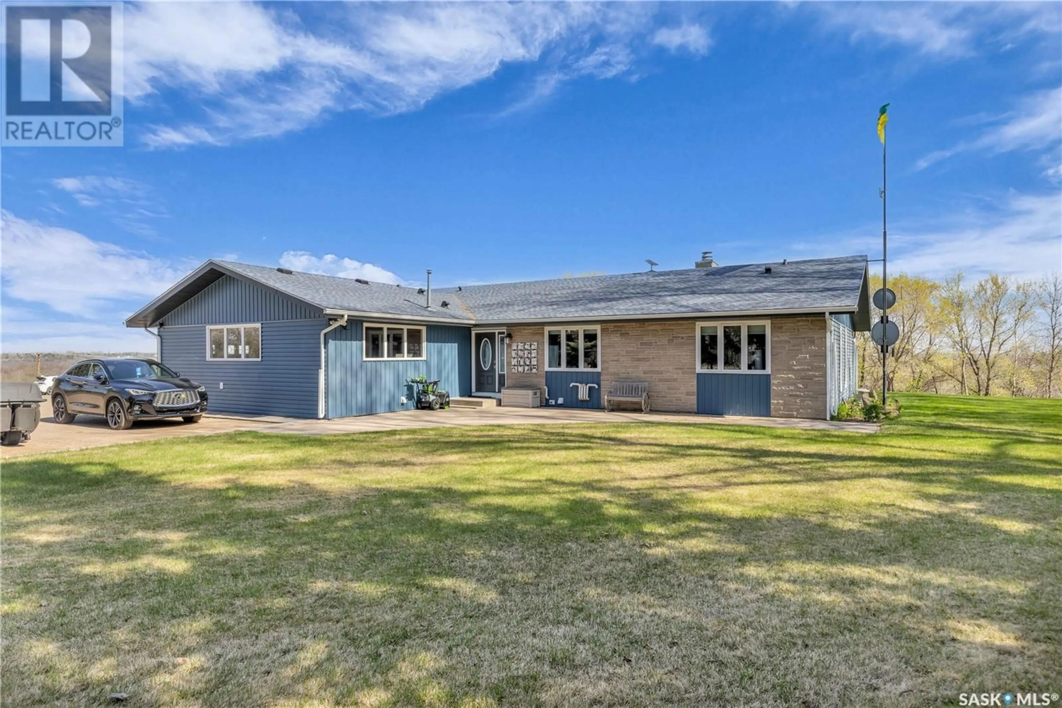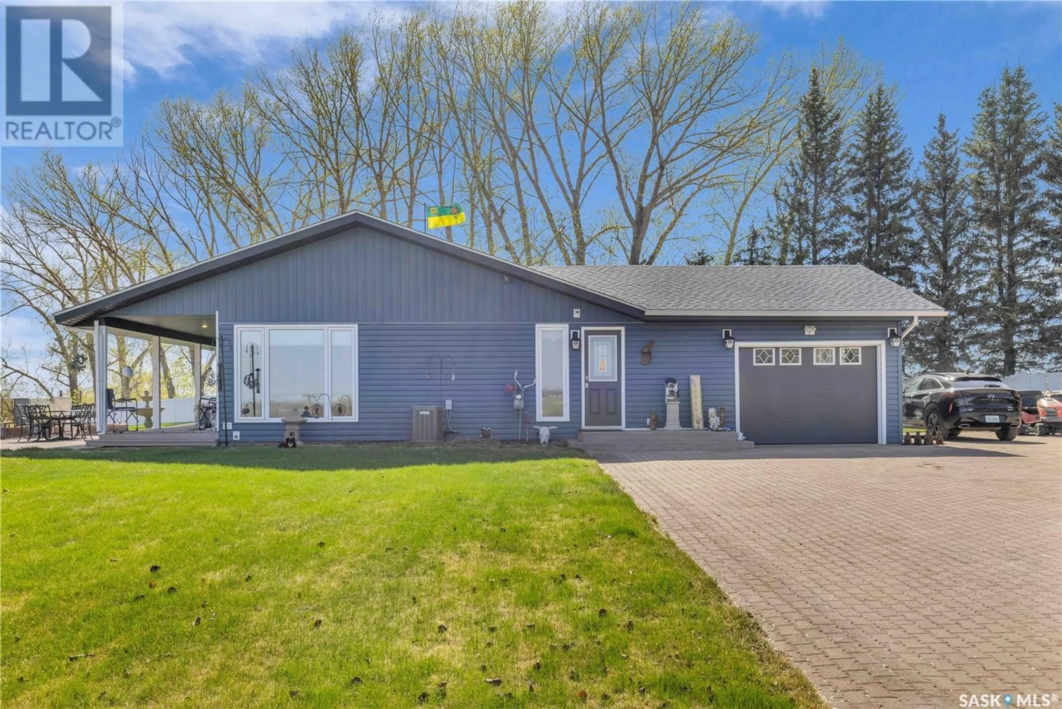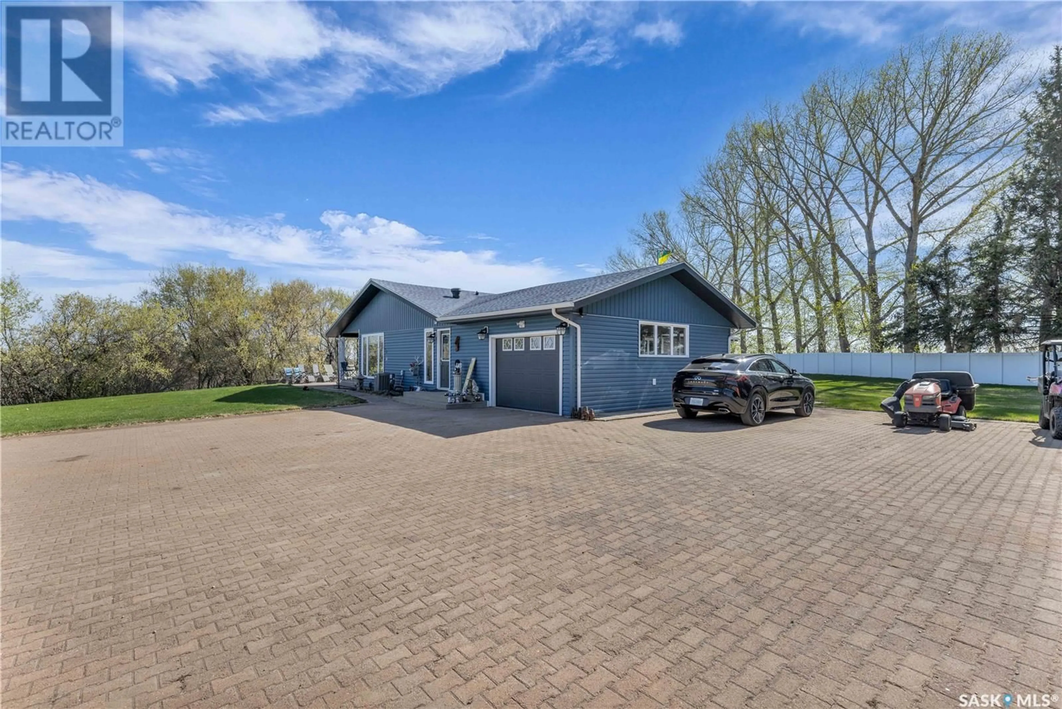225 VALLEY ROAD, Corman Park Rm No. 344, Saskatchewan S7K3J6
Contact us about this property
Highlights
Estimated ValueThis is the price Wahi expects this property to sell for.
The calculation is powered by our Instant Home Value Estimate, which uses current market and property price trends to estimate your home’s value with a 90% accuracy rate.Not available
Price/Sqft$374/sqft
Est. Mortgage$3,221/mo
Tax Amount (2024)$2,555/yr
Days On Market1 day
Description
Rare opportunity to be the new owner of this beautiful acreage just minutes from Saskatoon! Located on a hill with views of the South Saskatchewan River Valley this acreage offers a 2000 sq.ft. bungalow with a lovely outdoors area and all situated on 2.91 acres. This bright and open concept floorplan has a dream kitchen that promises to be the heart of your home! Featuring a beautiful grand island, 48" Wolf gas cooktop, dual wall ovens, granite counters, unique kiln glass backsplash, loads of cupboard space and very spacious dinging area leading to living room complete with a wood burning fireplace. This main living area is filled with many large windows and 2 sets of patio doors that lead to the outdoors where you find a deck and a large patio area great for entertaining or quiet reflection! The main floor continues on with 3 bedrooms, 3 baths, main floor laundry and a spacious foyer. The primary bedroom features a floor to ceiling window with lovely views of the yard and a 3 piece bath. The attached 16' x 26' garage is heated with acrylic flooring, cabinets and shelving units. One can not help but to fall in love with everything this acreage has to offer!... As per the Seller’s direction, all offers will be presented on 2025-05-13 at 4:00 PM (id:39198)
Property Details
Interior
Features
Main level Floor
Kitchen
15 x 21Dining room
15 x 15Bedroom
10.8 x 11Bedroom
10.8 x 14.4Property History
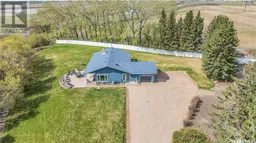 50
50
