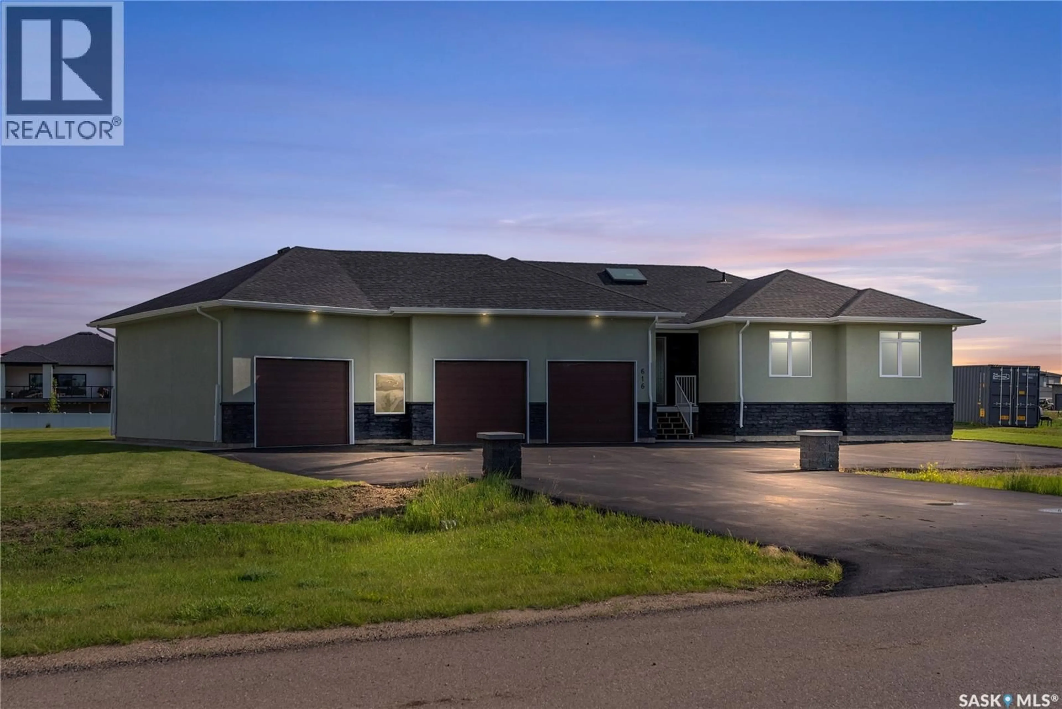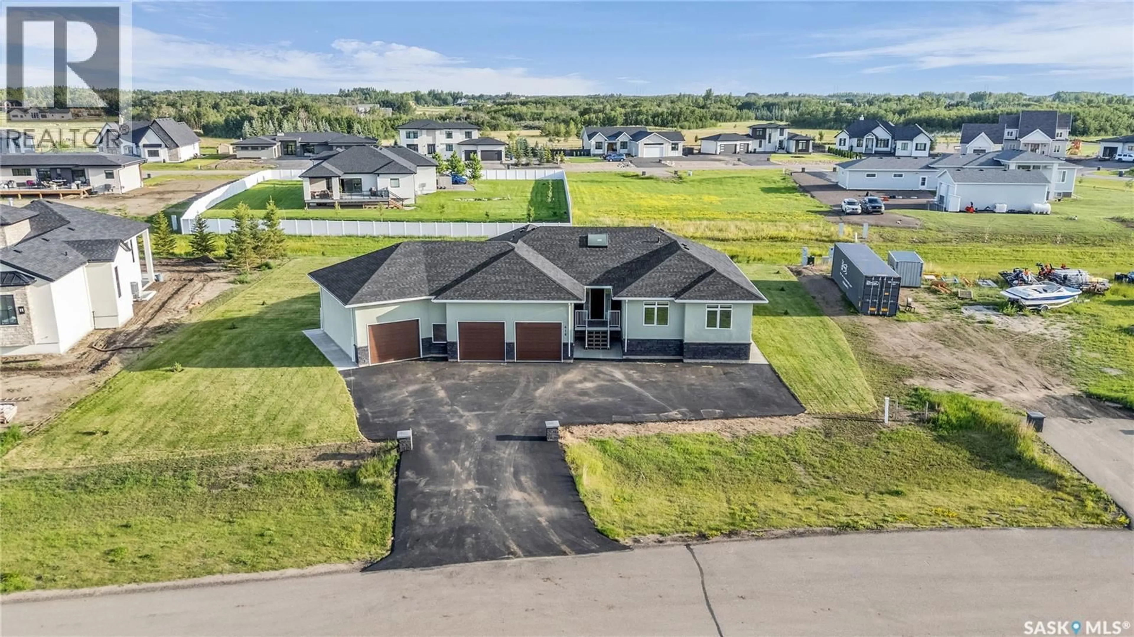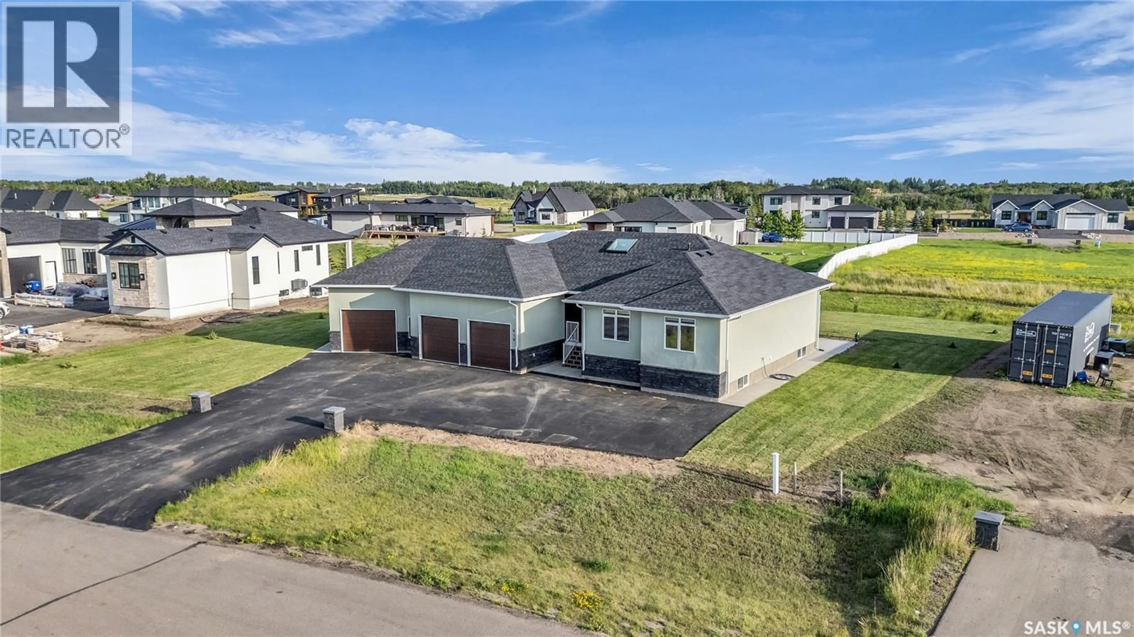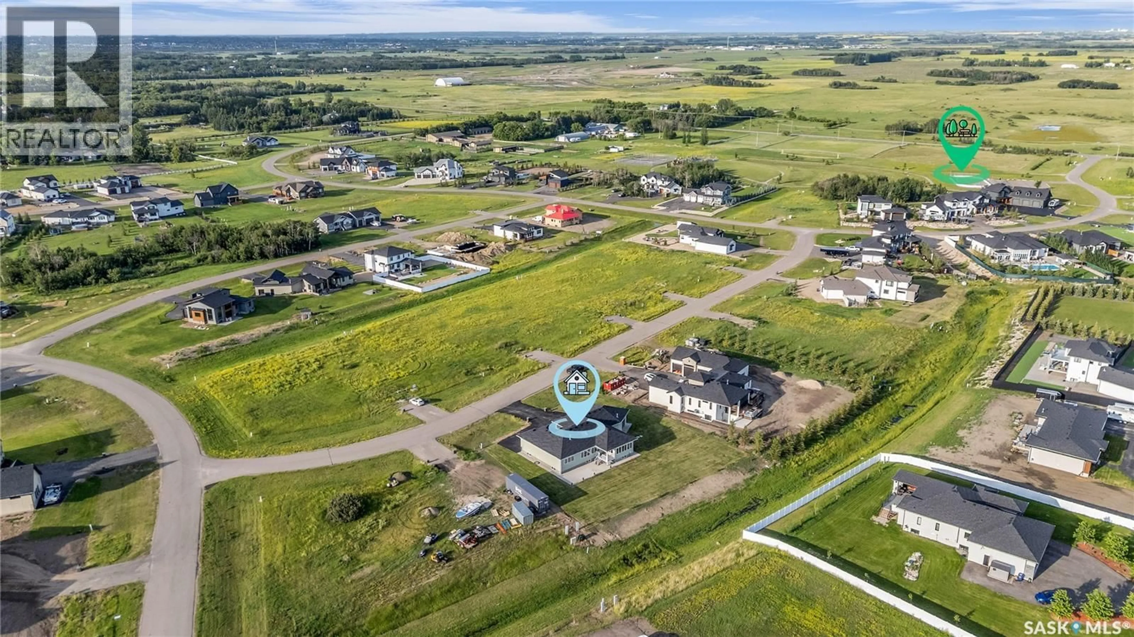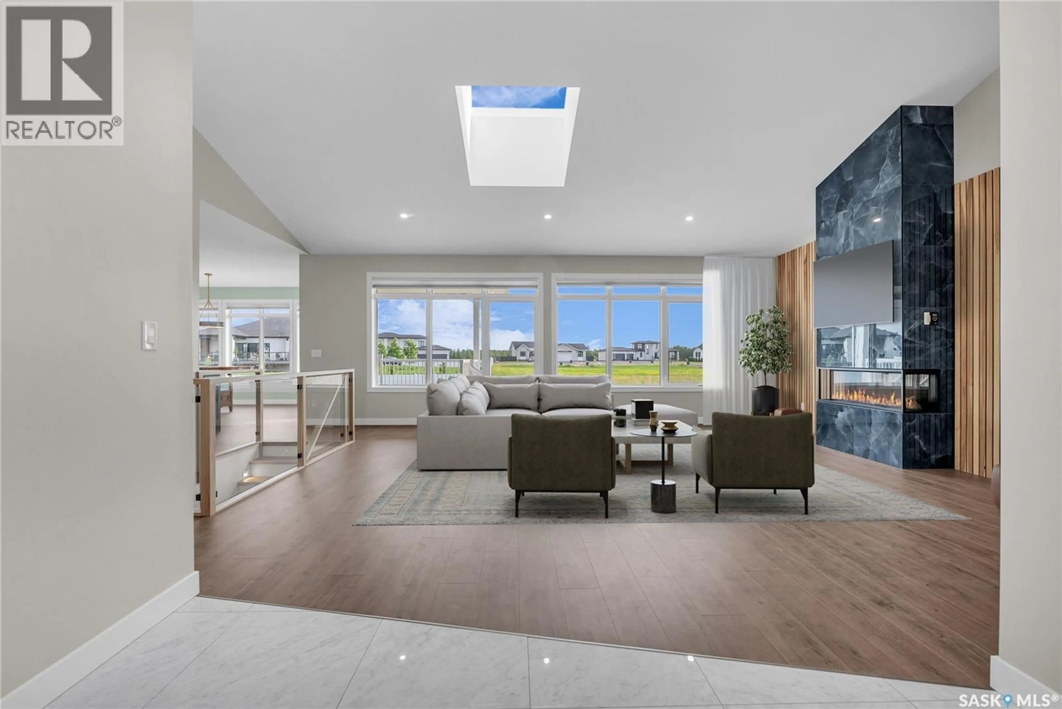616 EDGEMONT STREET, Corman Park Rm No. 344, Saskatchewan S7J2B9
Contact us about this property
Highlights
Estimated valueThis is the price Wahi expects this property to sell for.
The calculation is powered by our Instant Home Value Estimate, which uses current market and property price trends to estimate your home’s value with a 90% accuracy rate.Not available
Price/Sqft$479/sqft
Monthly cost
Open Calculator
Description
You can’t build a property of this caliber for this price. Welcome home to this immaculate 2,083 sq ft luxury bungalow that blends sophisticated design with everyday comfort. Boasting 6 spacious bedrooms and 4 beautifully appointed bathrooms, this home is ideal for families seeking both space and style. Step inside to discover an open-concept main floor with soaring ceilings, rich vinyl plank flooring, and oversized windows that flood the space with natural light. The chef’s kitchen is a showstopper, featuring high-end stainless steel appliances, quartz countertops, and an expansive island perfect for entertaining. Retreat to the primary suite, a serene haven complete with a luxurious 4-piece ensuite featuring with dual vanities, and a spacious walk through closet. The fully finished basement is designed for entertaining, offering a large family room, custom wet bar, additional bedrooms, and ample space for a home theatre, recreation room or gym. Car enthusiasts and hobbyists will love the triple attached garage, providing plenty of space for vehicles, tools, and storage. Located in a quiet, upscale neighborhood, this home offers the perfect balance of luxury, functionality, and privacy. Whether you're hosting guests or enjoying a cozy night in, this bungalow is the perfect place to call home. Don't miss out on this amazing opportunity to own a BUNGALOW in Edgemont Estates! (id:39198)
Property Details
Interior
Features
Main level Floor
Other
17 x 22Kitchen
9.4 x 17Dining room
14 x 17Mud room
9 x 10.4Property History
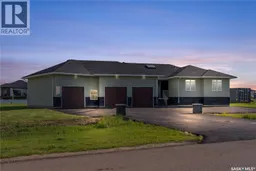 42
42
