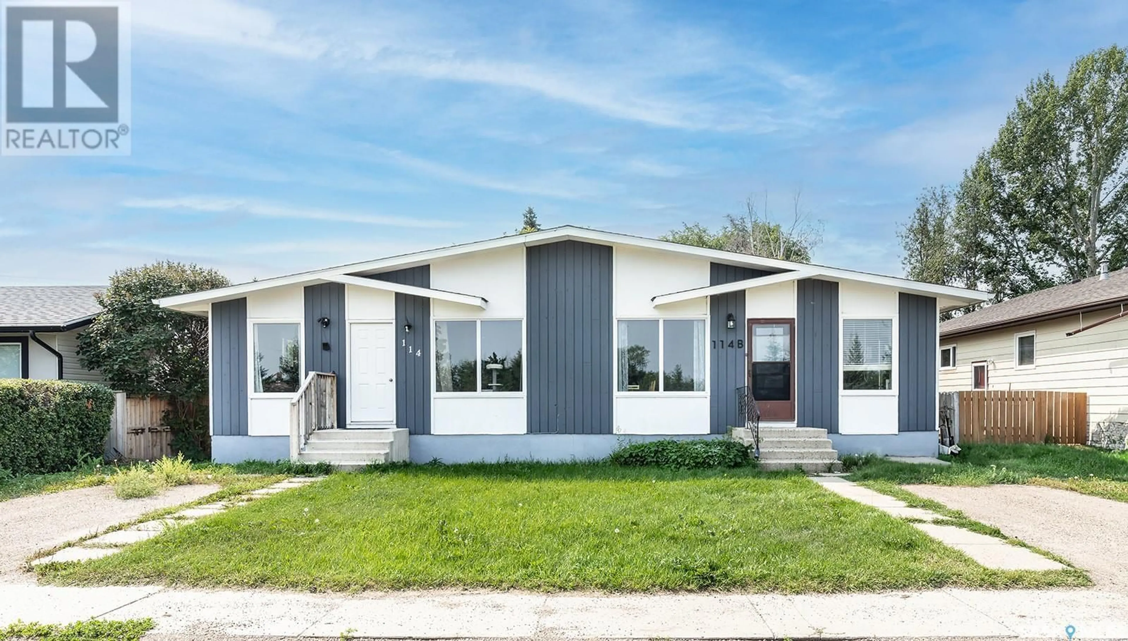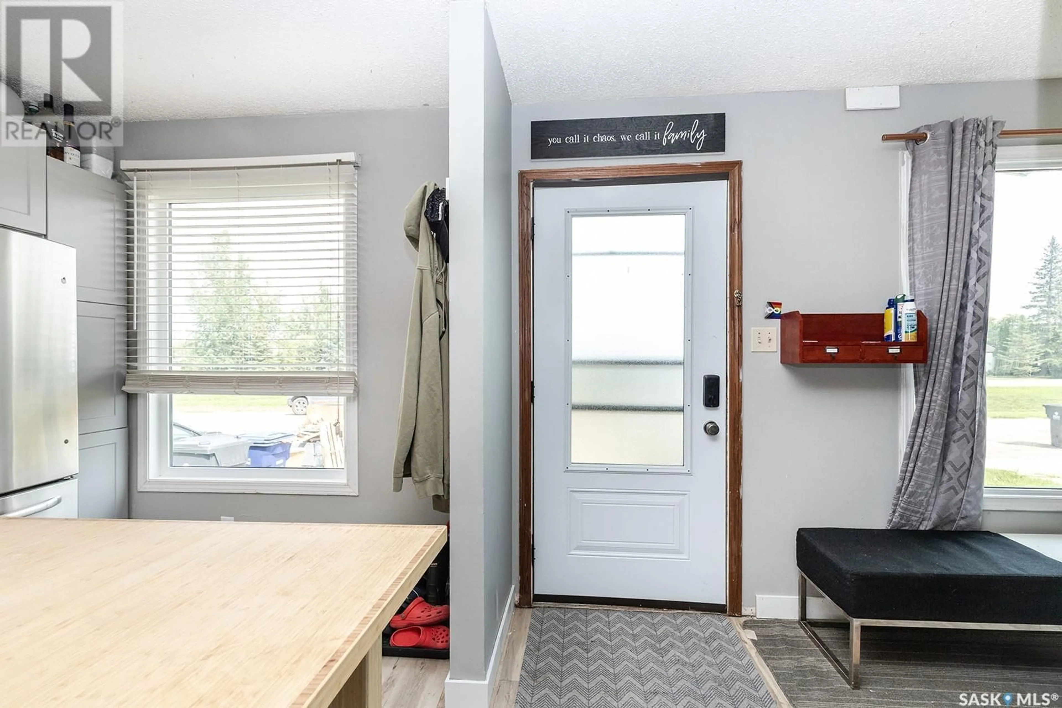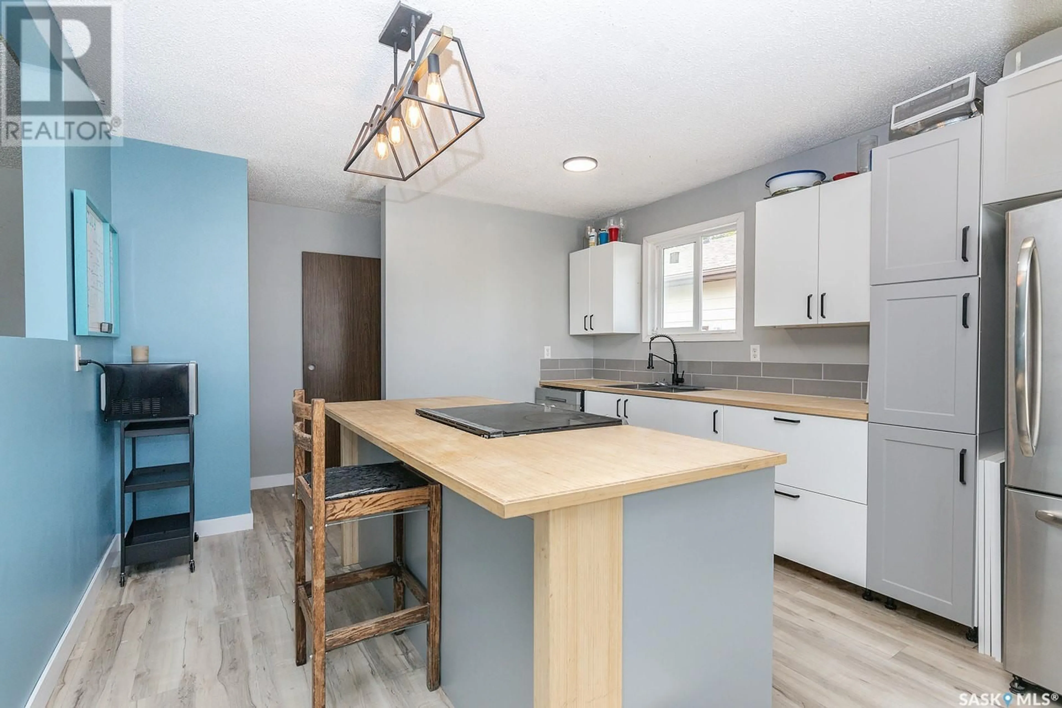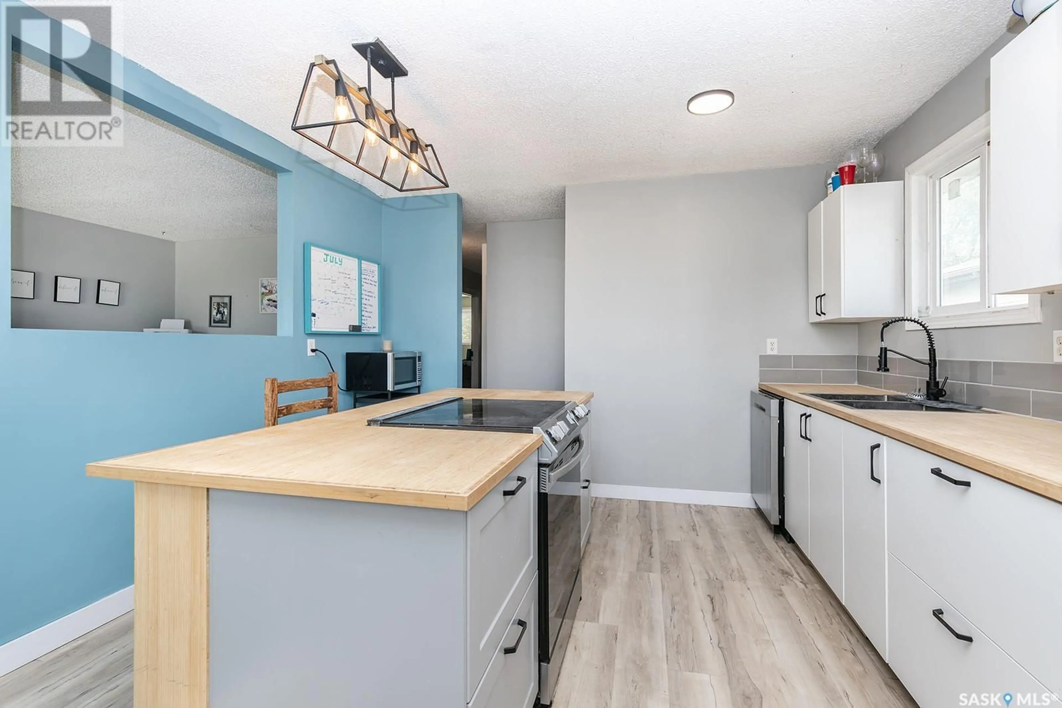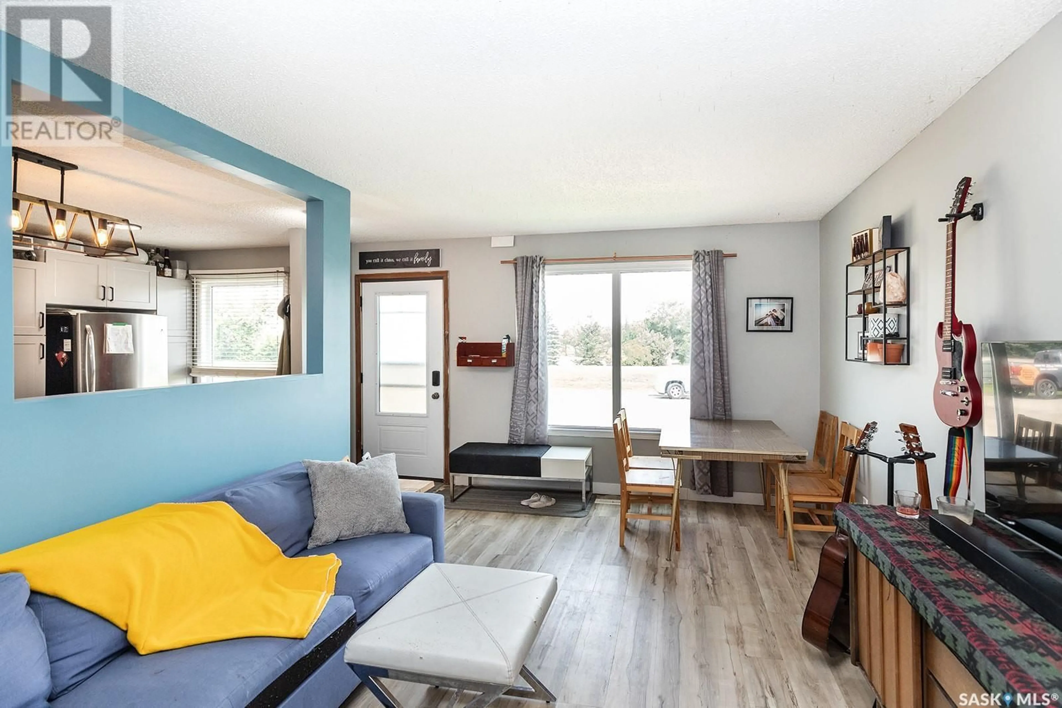A & B - 114 JAMES STREET, Langham, Saskatchewan S0K2L0
Contact us about this property
Highlights
Estimated valueThis is the price Wahi expects this property to sell for.
The calculation is powered by our Instant Home Value Estimate, which uses current market and property price trends to estimate your home’s value with a 90% accuracy rate.Not available
Price/Sqft$201/sqft
Monthly cost
Open Calculator
Description
Welcome to 114 James Street, Langham. This Bungalow style Duplex (both sides) opens up new opportunities for a Buyer. It could be a great long-term investment as a revenue property, OR, a Buyer could live in one side while the other contributes to your mortgage. Side A has new carpet in all 3 bedrooms, with a Bath Fitter upgrade to tub and shower at end of November (the lifetime warranty transfers to the home owner). A side has a month-to-month tenant paying $1600 / month. Side B is leased at $1,250 / month ($1,350 effective May 1, 2026). Side B tenant has been there several years. Built in 1976, the shingles were done in 2018 and most windows were upgraded in 2021. The water heater was replaced in Side A in 2023 and in Side B in 2017. Side B kitchen was renovated in 2023 with new counter top, stove and dish washer – NOTE: renter owns fridge on side B. Both units have 3 bedrooms up and 1 bedroom in the basement, each with a main floor bath (total 8 bedrooms and 2 Baths). The Elementary School is a short walk away and he High School is also convenient. The back yard is fenced, each side has their own space. This home is in a quiet corner of Langham 25 minutes from Saskatoon on a double lane highway. All measurements are believed accurate but are to be verified by Buyer and/or the Buyer's Agent. Call your favourite realtor to view this property. (id:39198)
Property Details
Interior
Features
Main level Floor
Kitchen
8' 2" x 14' 6"Living room
10' 11" x 17' 11"3pc Bathroom
4' 11" x 8' 6"Bedroom
8' 2" x 10' 11"Property History
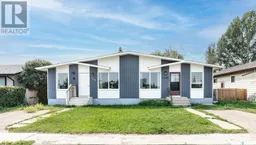 36
36
