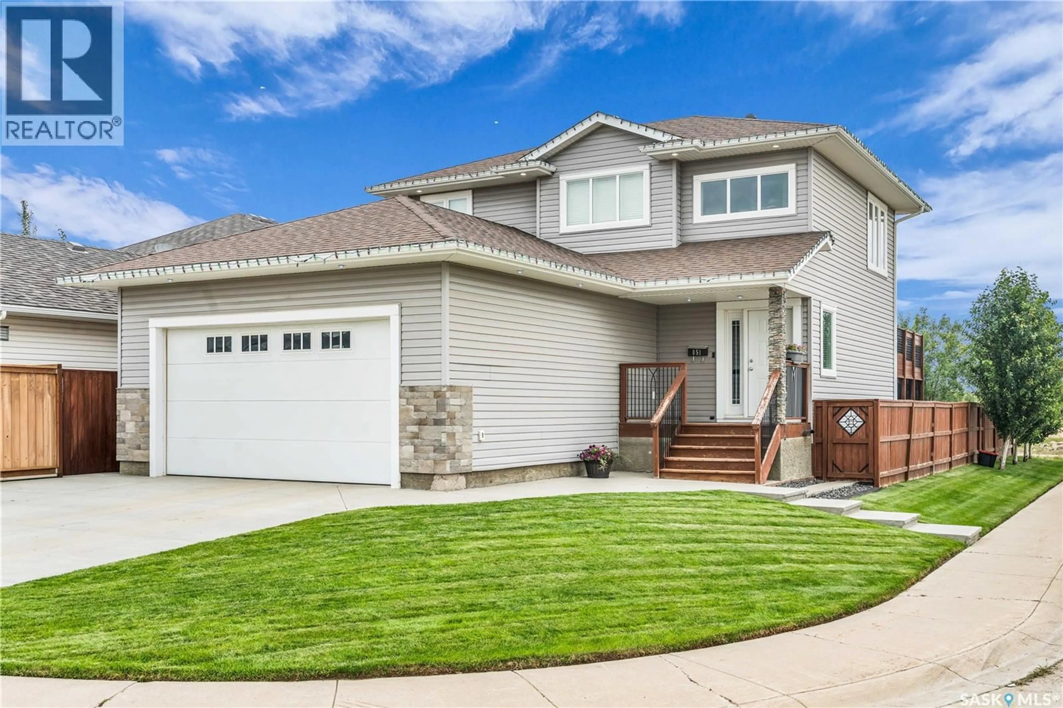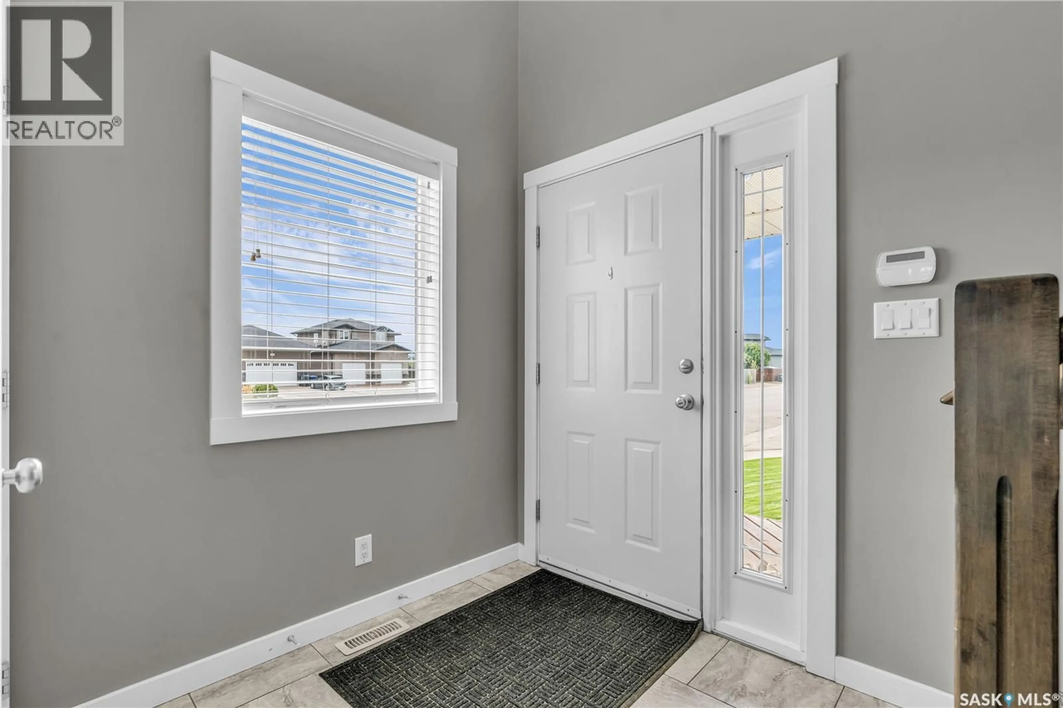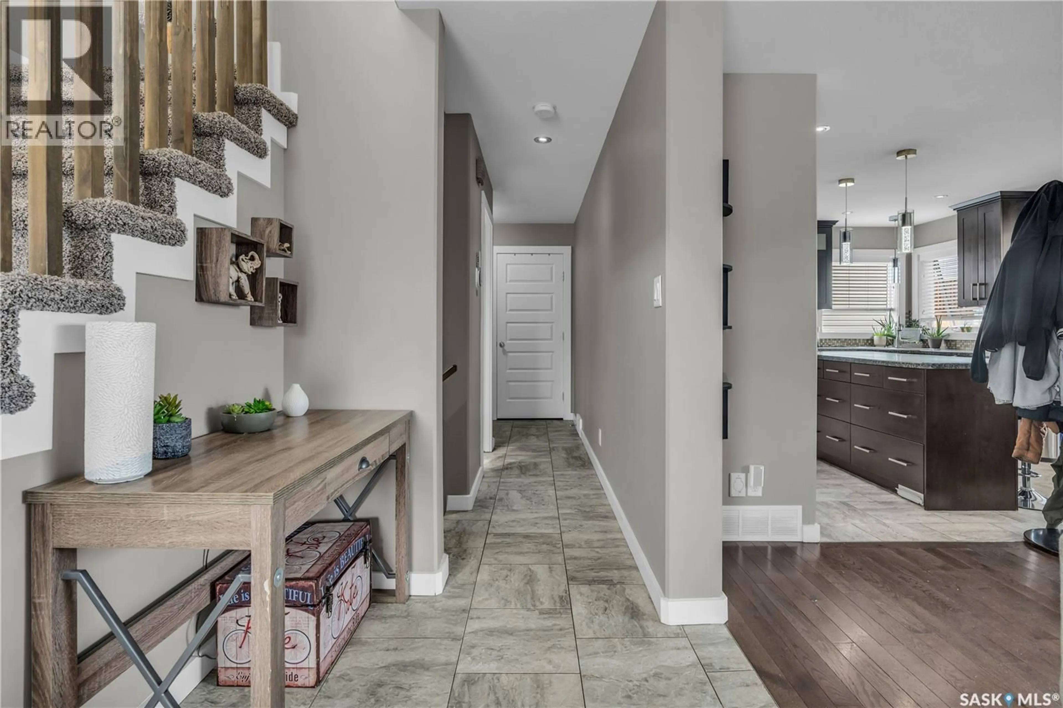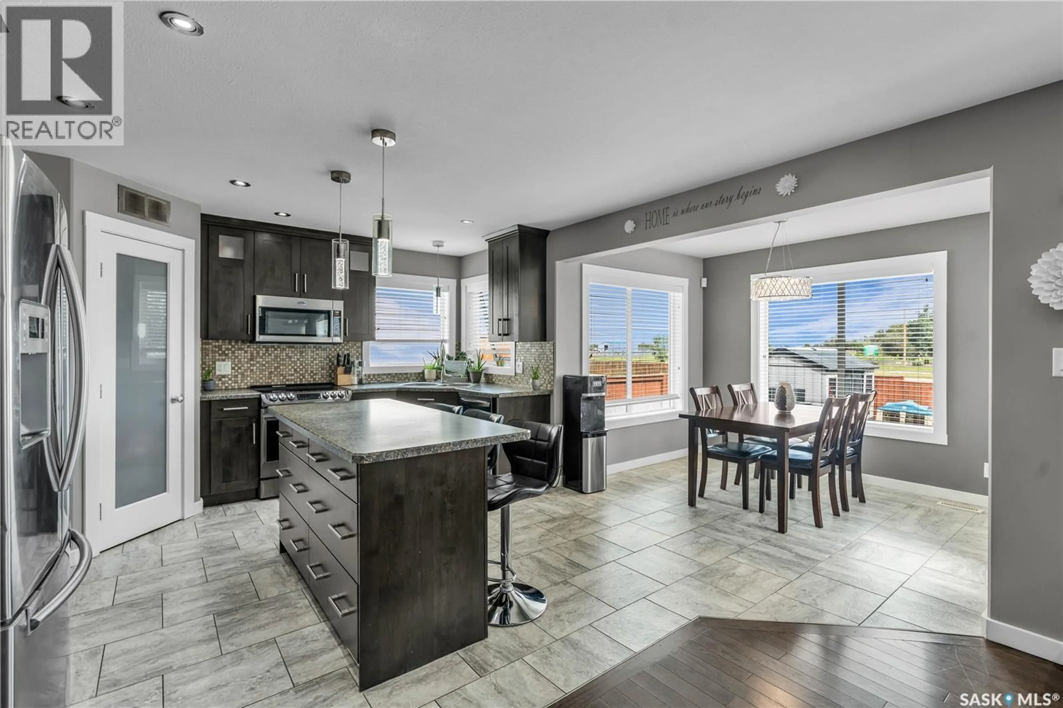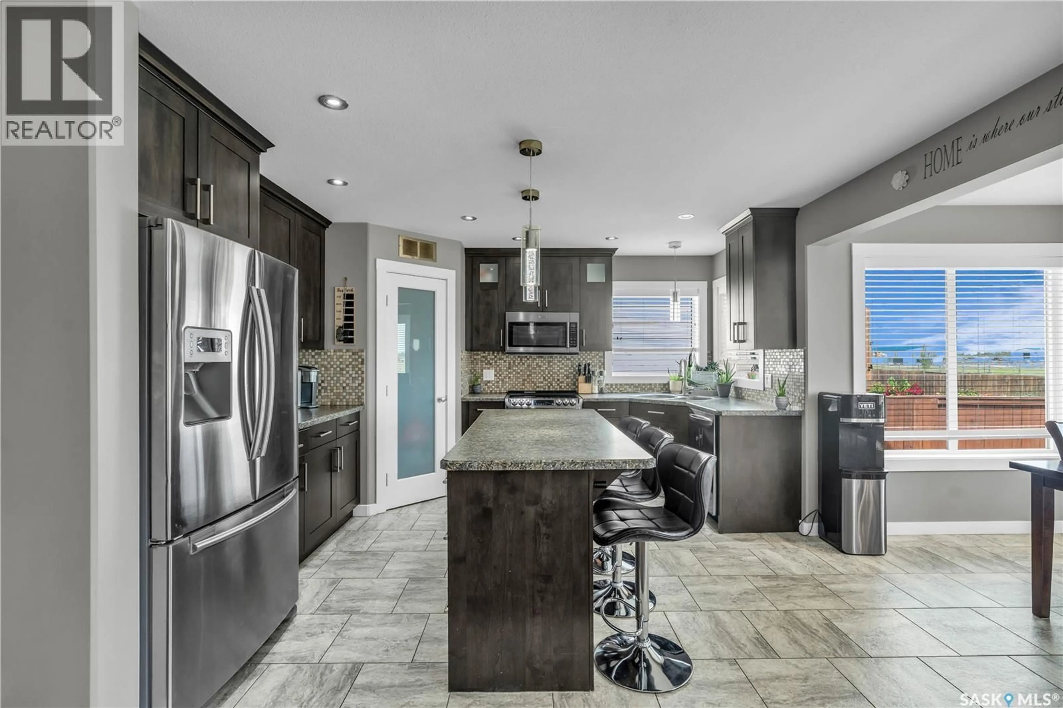851 CEDAR TERRACE, Martensville, Saskatchewan S0K2T2
Contact us about this property
Highlights
Estimated valueThis is the price Wahi expects this property to sell for.
The calculation is powered by our Instant Home Value Estimate, which uses current market and property price trends to estimate your home’s value with a 90% accuracy rate.Not available
Price/Sqft$345/sqft
Monthly cost
Open Calculator
Description
Welcome to 851 Cedar Terrace in Martensville. This beautiful 1446 sq ft 2 storey offers 5 bedrooms, 4 bathrooms, main floor laundry and an attached 22x24 heated garage! Walking in this home you notice the open concept living space, bright natural light by all the large windows, and get that warm comfy feeling drawn from the stone feature on the electric fireplace. Upstairs are 3 good sized bedrooms, a primary boasting a 4pc ensuite and walk in closet as well as its own stone feature wall, and another shared 4pc bathroom. The basement has 2 more bedrooms, big family area wired for TV's on 2 walls, and a newly reno'd 3pc bath. Other key notables: central air, central vac, well maintained yard, private deck, concrete driveway, and rear alley access. Location is ideal being on a cul de sac, backing no neighbors, across from ball diamonds and elementary school and is steps away from walking paths. Don't miss out on this one!... As per the Seller’s direction, all offers will be presented on 2025-08-22 at 6:00 PM (id:39198)
Property Details
Interior
Features
Main level Floor
Dining room
13.6 x 102pc Bathroom
Other
10.11 x 14.11Foyer
6.7 x 9Property History
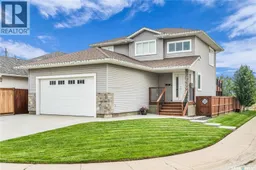 50
50
