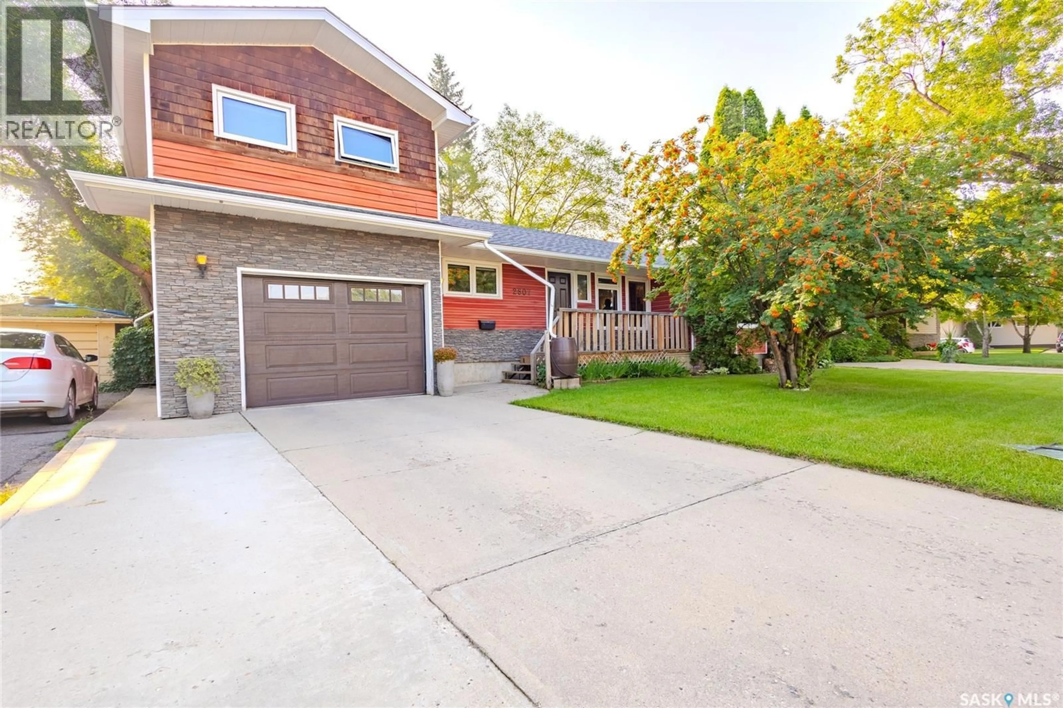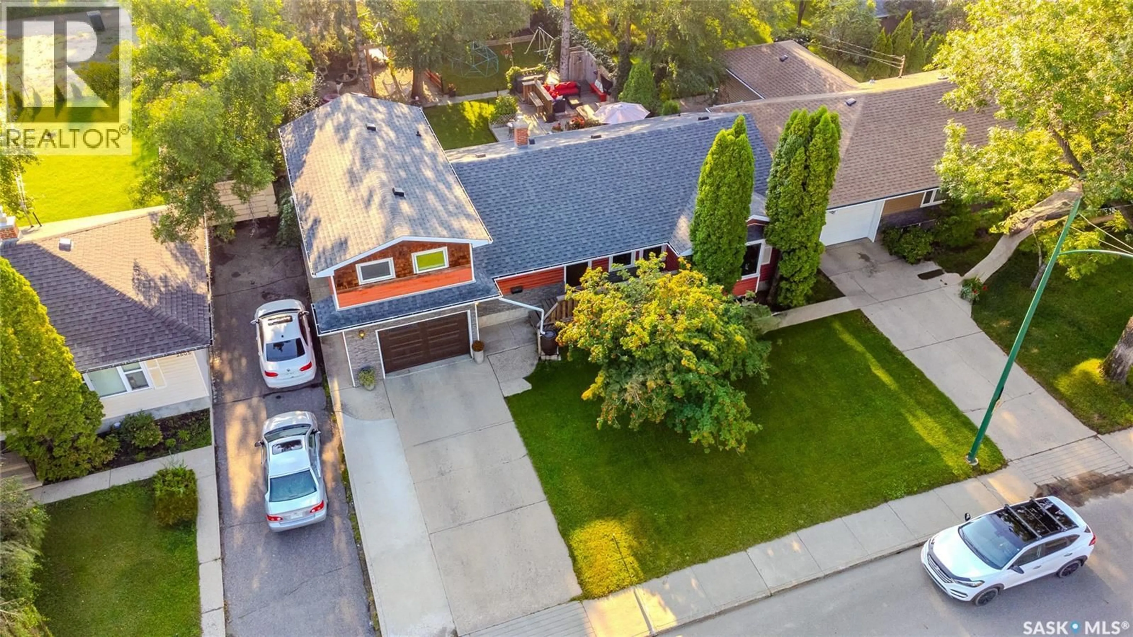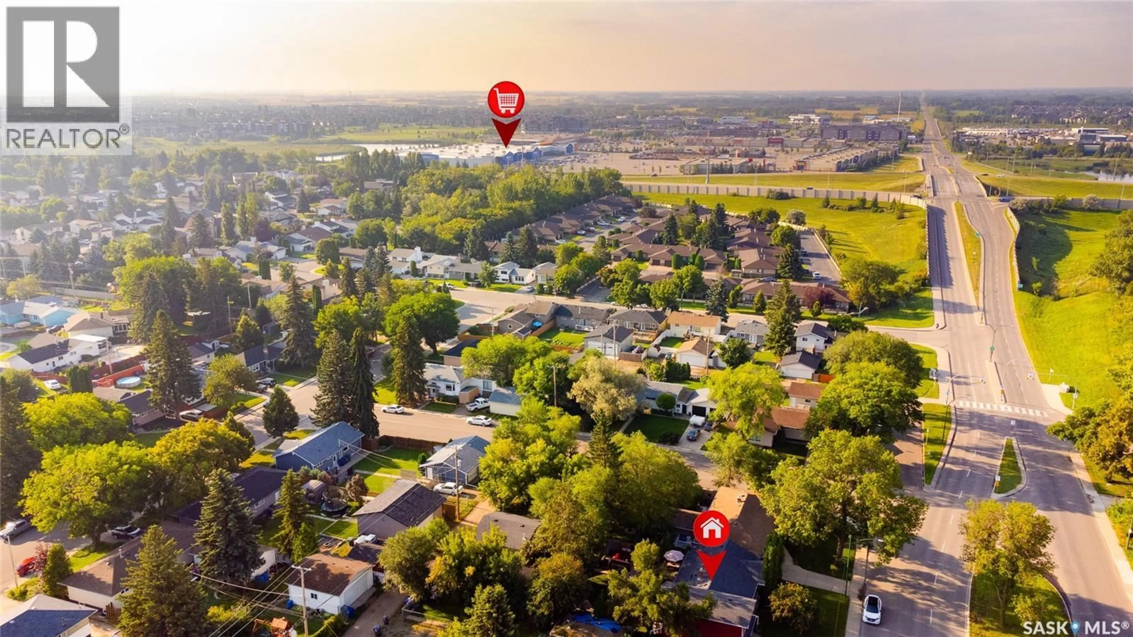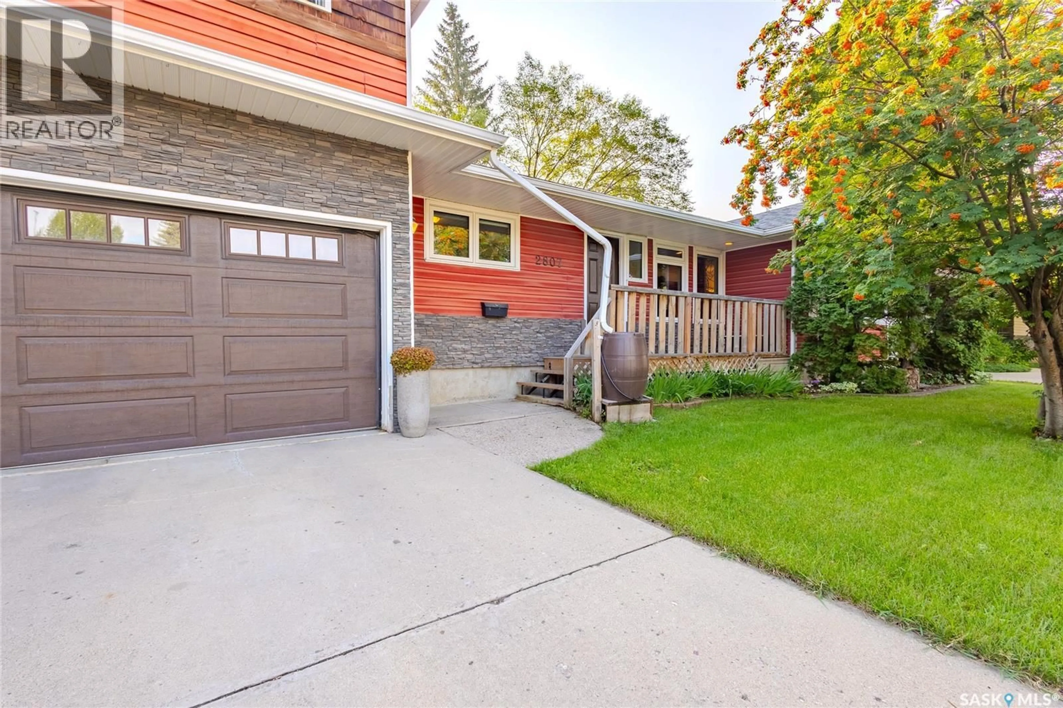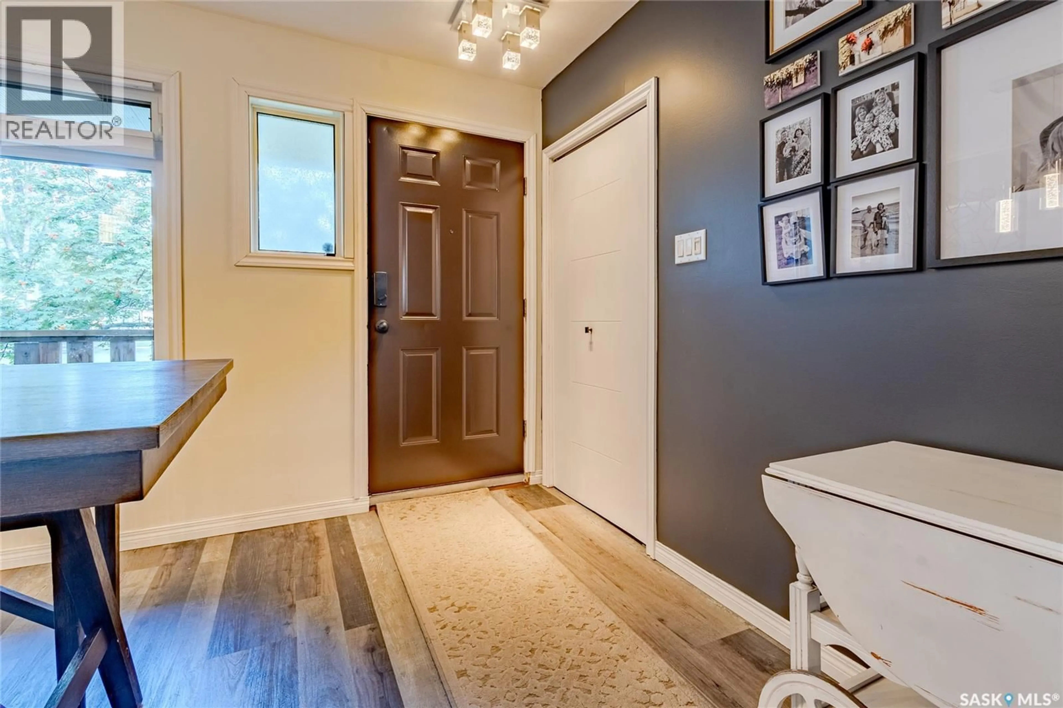2807 CLARENCE AVENUE, Saskatoon, Saskatchewan S7J1M7
Contact us about this property
Highlights
Estimated valueThis is the price Wahi expects this property to sell for.
The calculation is powered by our Instant Home Value Estimate, which uses current market and property price trends to estimate your home’s value with a 90% accuracy rate.Not available
Price/Sqft$394/sqft
Monthly cost
Open Calculator
Description
Investment opportunity! Separate back entrance for basement, single oversized attached and heated two car detached garage! Welcome to 2807 Clarence Avenue, a beautifully maintained home conveniently located on a large lot inside Circle Drive and close to all the amenities you need. The main floor features an inviting open-concept layout with a central dining area, a cozy corner living room with built-in shelving, and a large bay window. The kitchen offers abundant cabinet space, an island, a coffee bar, built-in dishwasher, microwave hood fan and patio doors to the back deck. A full bathroom and two well-appointed bedrooms complete the main level. Upstairs, the large private primary retreat boasts a walk-in closet, 3-piece ensuite, and a charming balcony, perfect for enjoying your morning coffee while overlooking the beautiful backyard. The lower level includes a fourth bedroom (no closet), a family room, and a large recreation area that once served as a kitchen, with plumbing and electrical still in place for future use. The basement also includes a full bath, wet bar, storage area and laundry. Car enthusiasts and hobbyists will appreciate the oversized attached garage, the 24’ x 24’ heated detached garage, and the 16’ x 12’ shed for extra storage. The private backyard is an oasis with mature trees, a fire pit area, and multiple decks ideal for entertaining or relaxing. There is back lane access with an additional parking pad beside the detached garage. This property has seen numerous updates and is move-in ready for its next owners. Some noteworthy updates include: Shingles (2022), Furnace (2016), Detached Garage (2019), New West Windows (2018), Main Floor Reno (2018), Ductless Split A/C in Primary (2021), Egress window in Basement Bedroom (2023). Call your Realtor today to book a private showing! (id:39198)
Property Details
Interior
Features
Second level Floor
Primary Bedroom
19 x 133pc Ensuite bath
Property History
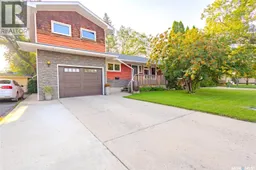 41
41
