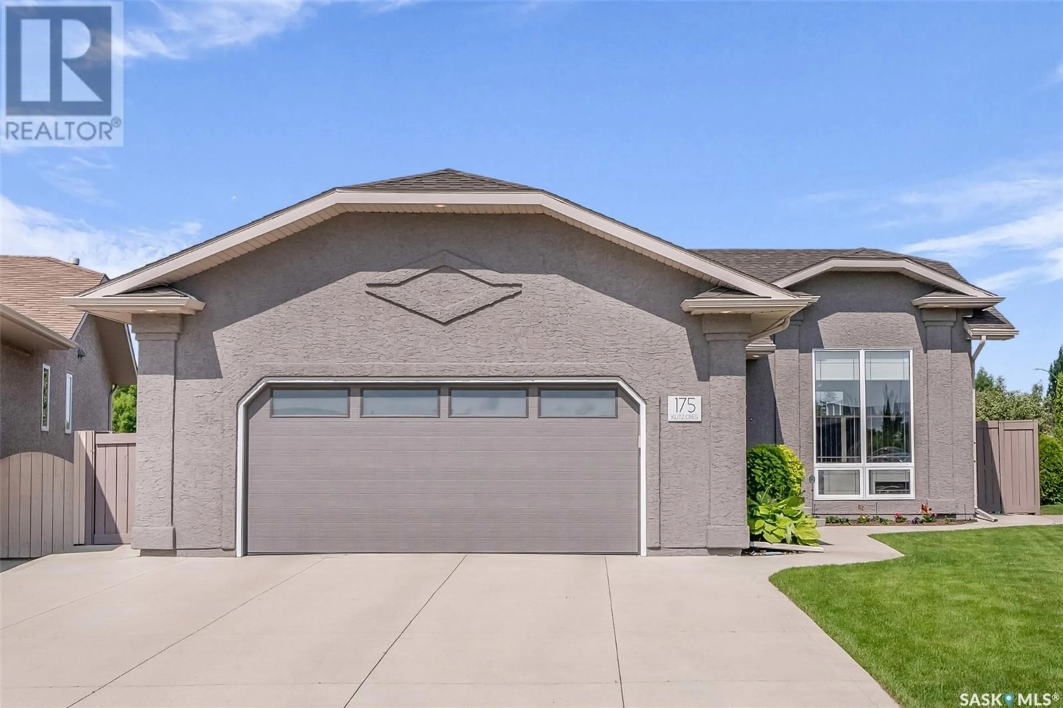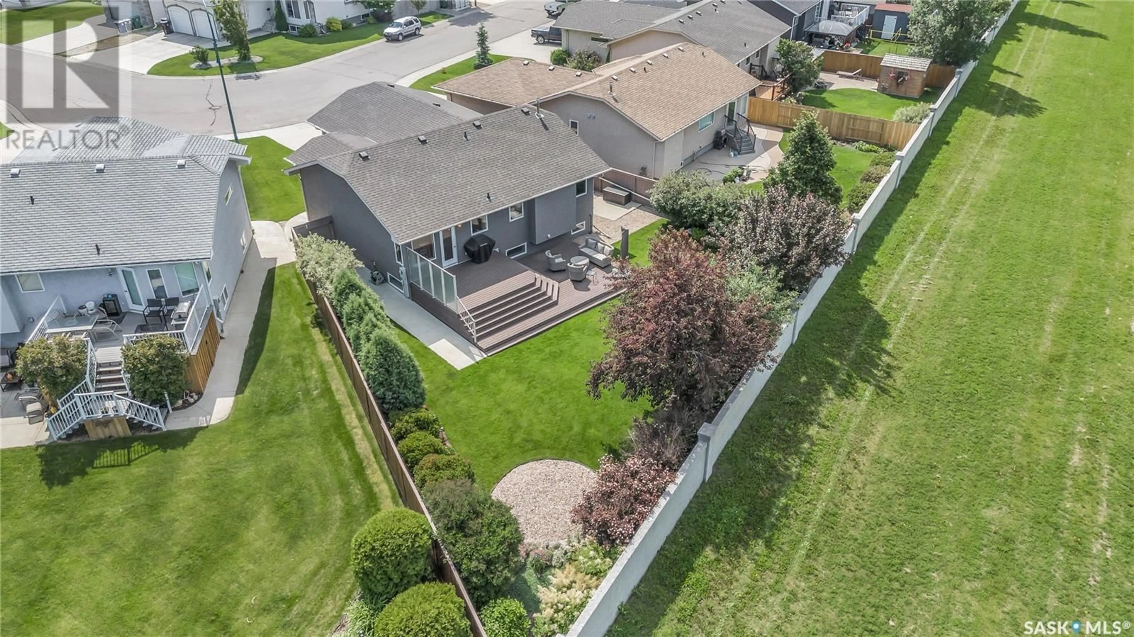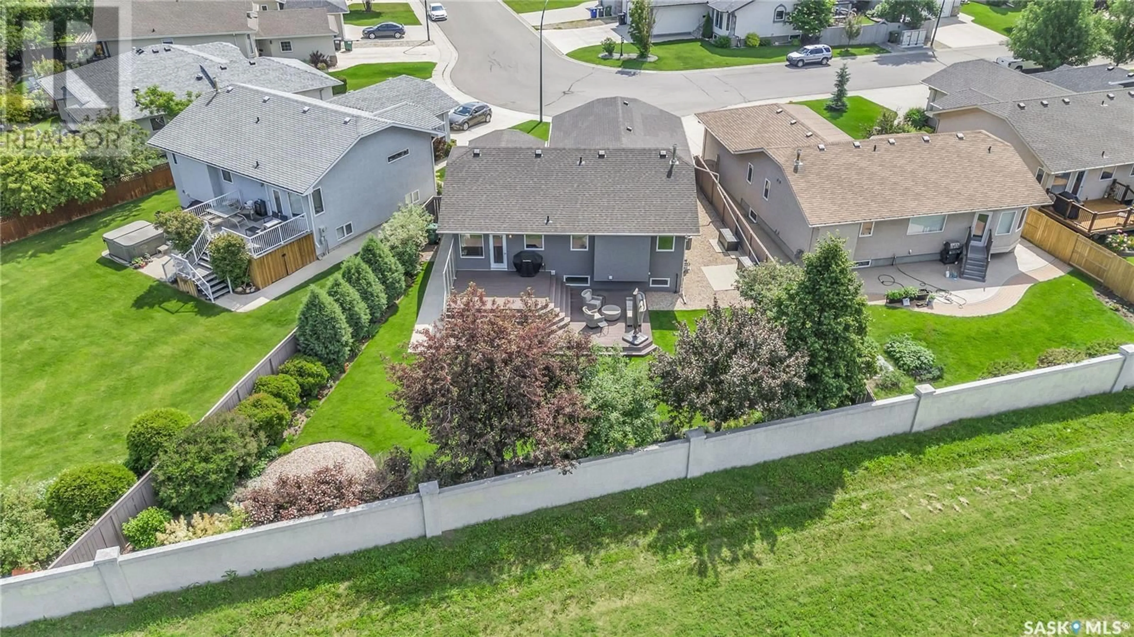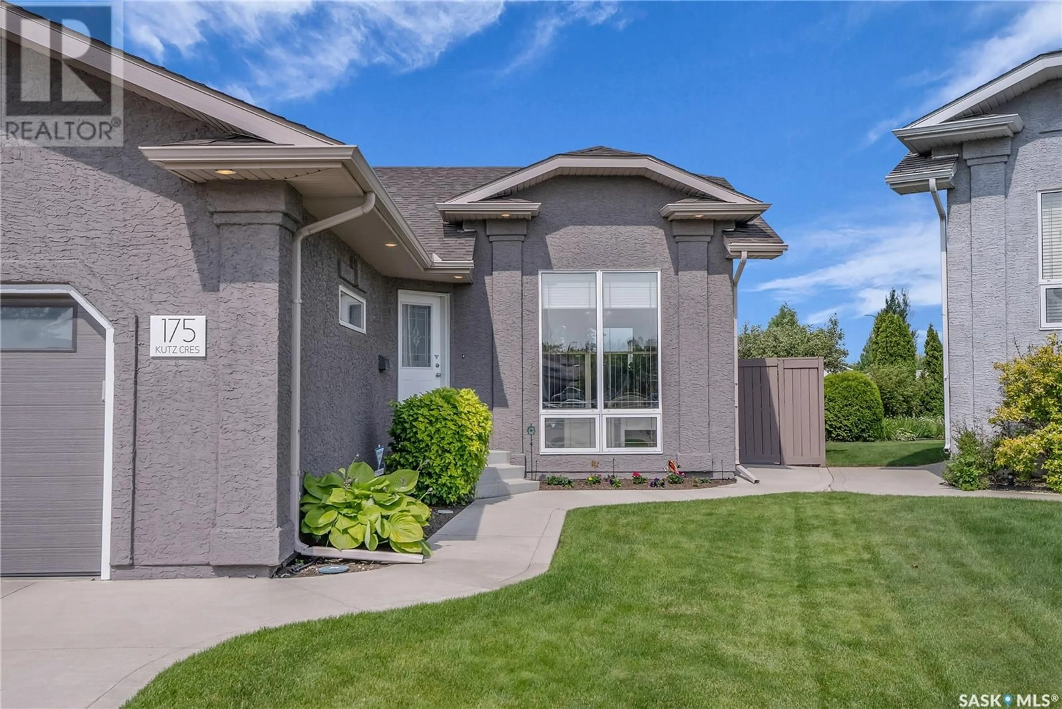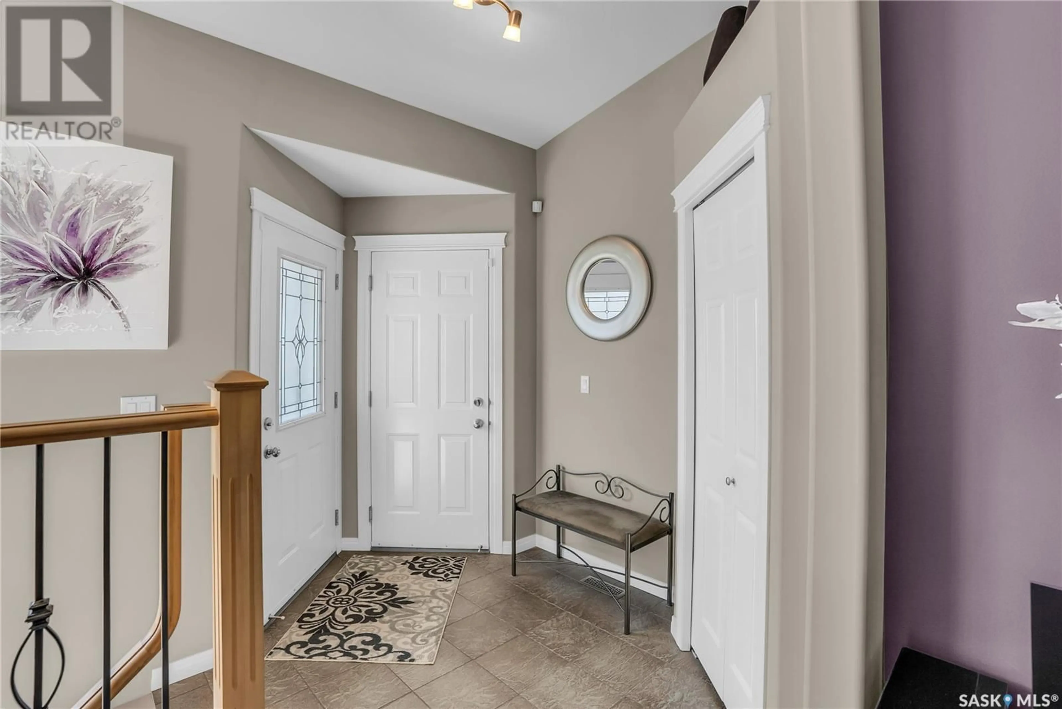175 KUTZ CRESCENT, Saskatoon, Saskatchewan S7N4S5
Contact us about this property
Highlights
Estimated ValueThis is the price Wahi expects this property to sell for.
The calculation is powered by our Instant Home Value Estimate, which uses current market and property price trends to estimate your home’s value with a 90% accuracy rate.Not available
Price/Sqft$462/sqft
Est. Mortgage$2,469/mo
Tax Amount (2024)$4,949/yr
Days On Market2 days
Description
Welcome to 175 Kutz Crescent – the perfect family home in the heart of a quiet, established neighbourhood. Proudly owned by the same family for over 20 years, this beautifully maintained property backs onto peaceful green space, offering both privacy and a view — a rare find! You’ll find thoughtful updates throughout the years that blend comfort with functionality. The fully developed basement (2016) features a spacious family room, cozy bar area, and additional bathroom — perfect for movie nights or entertaining guests. Upstairs, enjoy a refreshed main floor with updated kitchen appliances, new luxury vinyl flooring, fresh paint, new baseboards, and a stylish kitchen backsplash. Plush new carpeting in the living room, hallway, and primary bedroom adds warmth and comfort. Major updates also include New shingles (2018), an Air conditioner (2019), Exterior paint, updated house numbers, mailbox, and doorbell (2020), a New electric garage door, cladding, and opener (2021), and a Water heater and overflow pump (2021). With a double garage, lovely backyard space, and backing green space, this move-in-ready home is ideal for families looking to settle into a well-loved, upgraded home in a great location. Don't miss your chance to own a property that truly shows pride of ownership. Book your showing at 175 Kutz Crescent today!... As per the Seller’s direction, all offers will be presented on 2025-05-12 at 1:00 PM (id:39198)
Property Details
Interior
Features
Main level Floor
Foyer
8.5 x 7.1Kitchen
10.11 x 8.7Dining room
12.4 x 8.7Living room
16.5 x 13.11Property History
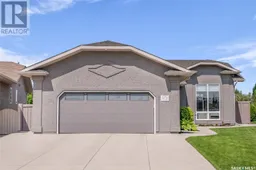 48
48
