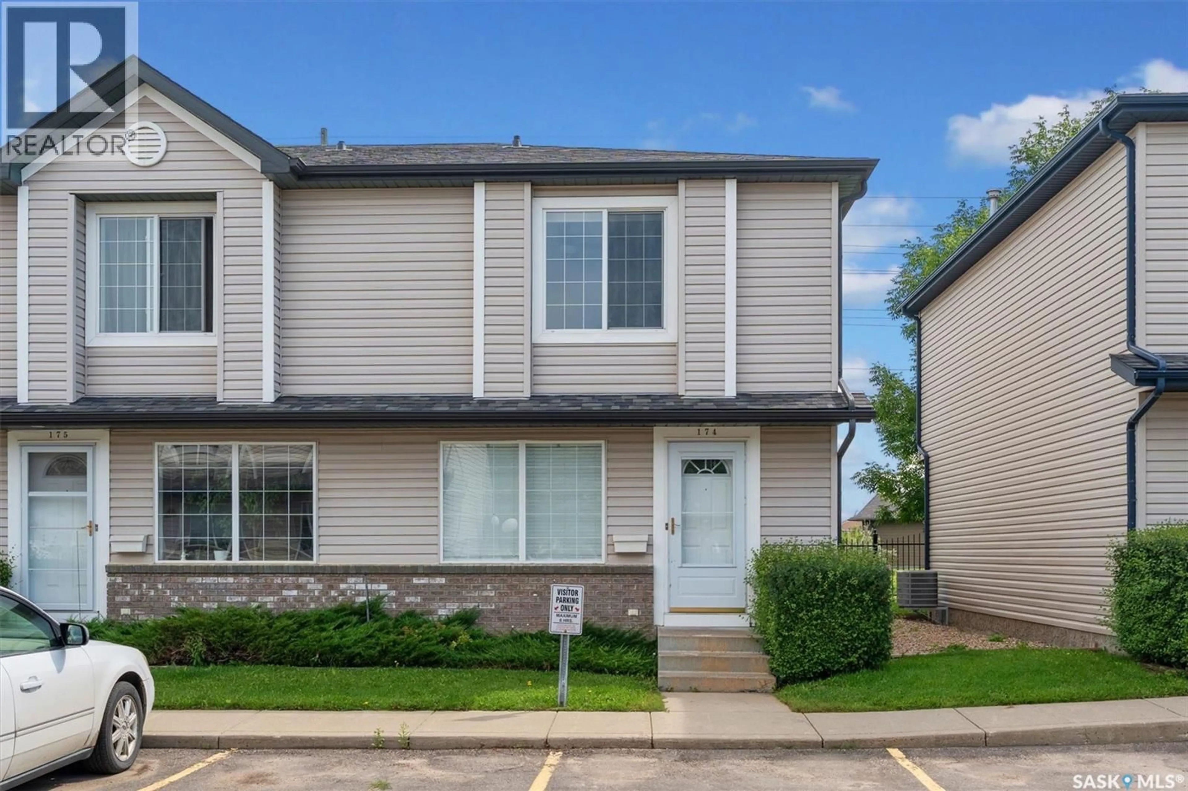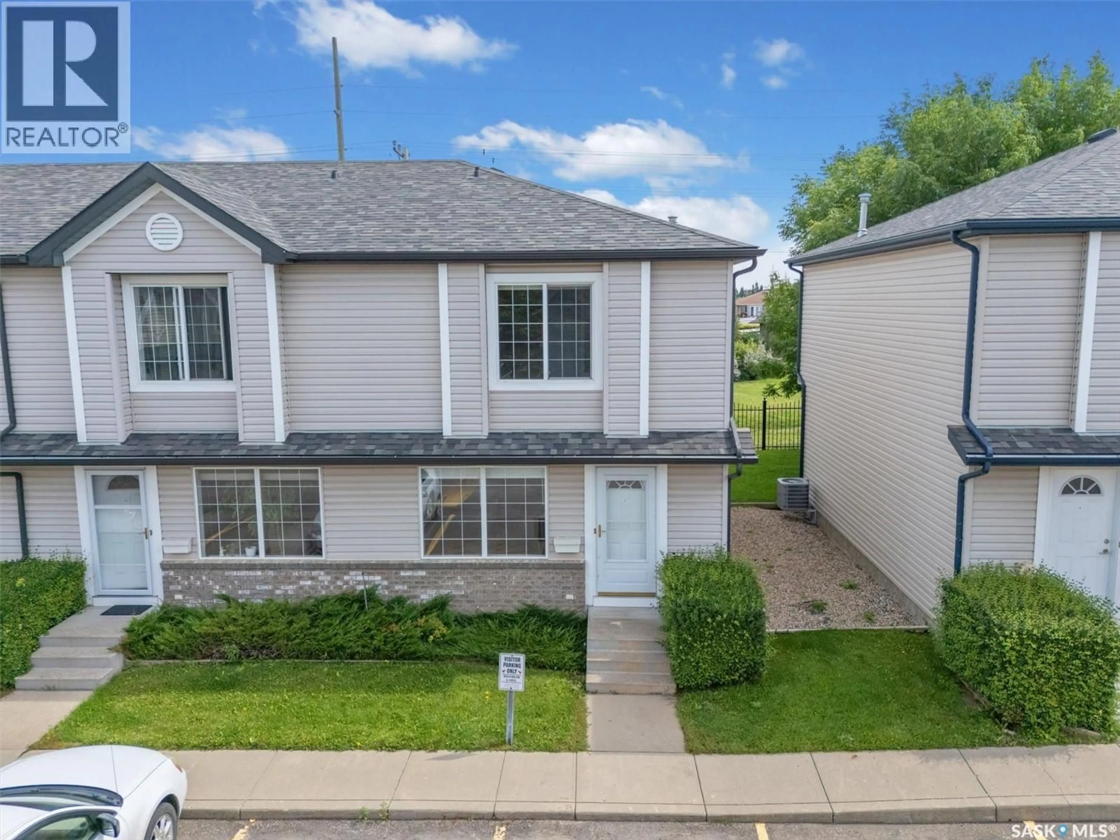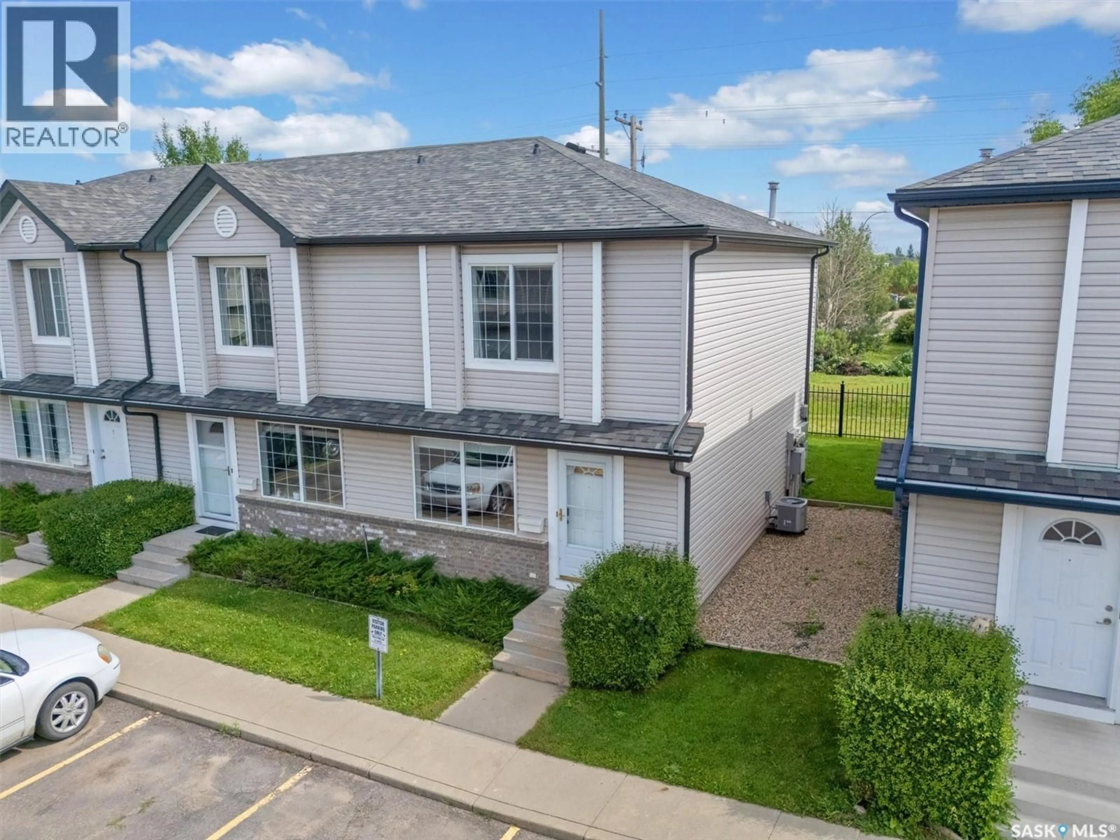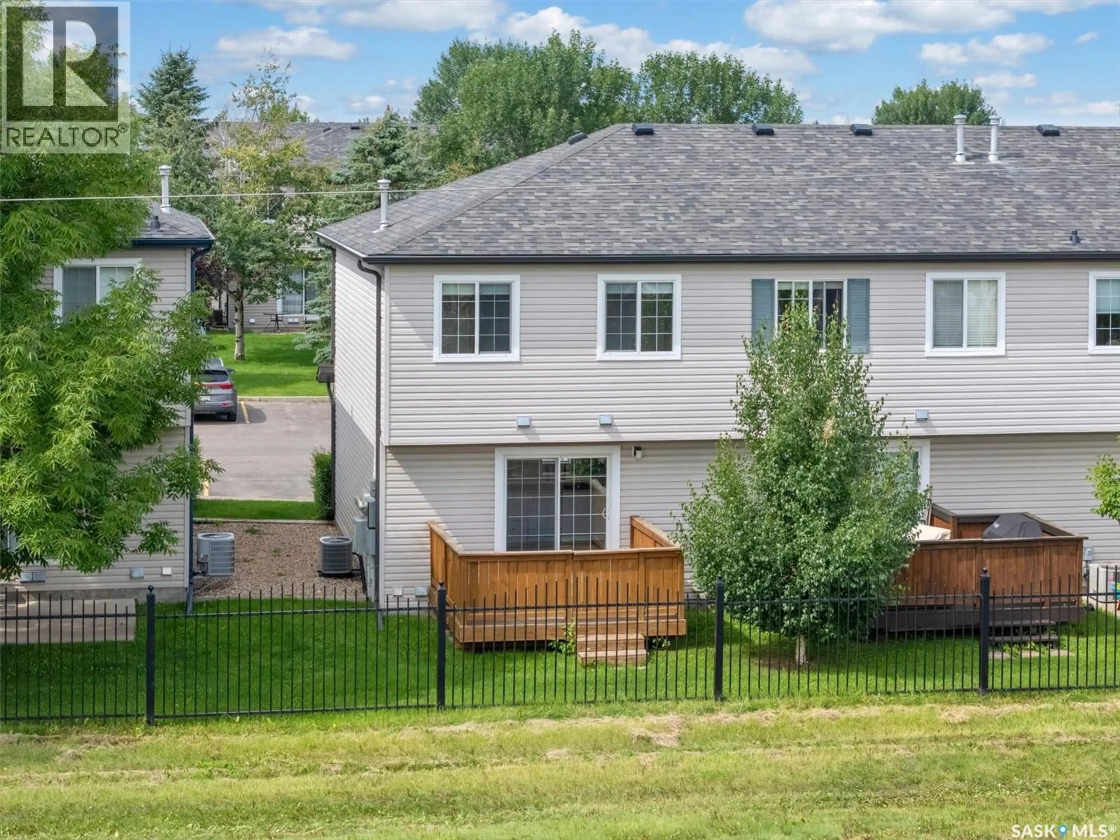670 - 174 KENDERDINE ROAD, Saskatoon, Saskatchewan S7N4W5
Contact us about this property
Highlights
Estimated valueThis is the price Wahi expects this property to sell for.
The calculation is powered by our Instant Home Value Estimate, which uses current market and property price trends to estimate your home’s value with a 90% accuracy rate.Not available
Price/Sqft$268/sqft
Monthly cost
Open Calculator
Description
Welcome to this 2 bedroom, 2 bath end unit townhouse in Arbor Creek with a great floor plan. It has fantastic natural light front to back. The kitchen has lots of storage and counter space, stainless steel appliances and large sliding doors to a spacious deck that over looks green space. The 2-piece bathroom completes the main floor. Upstairs you will find a generous landing, storage closet, 4 piece bath with nice upgrades and 2 bedrooms. The bedrooms are both very spacious. Once again fantastic natural light from the large windows, a walk-in closet in one and 2 large closets in the other. The basement is developed with a large living room with recessed lighting and speaker system. It is a great space for hanging out. Finally finished with a laundry and storage room. The location of this unit in the complex is ideal. Visitor parking right out front, the green space and deck makes for more privacy and it’s close to all amenities, schools, bus routes as well as the beautiful parks. It is a home you don’t want to miss.... As per the Seller’s direction, all offers will be presented on 2025-08-19 at 9:00 PM (id:39198)
Property Details
Interior
Features
Main level Floor
Living room
13.1 x 15.7Kitchen
12.2 x 13.82pc Bathroom
Condo Details
Inclusions
Property History
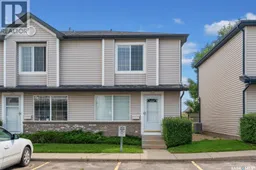 49
49
