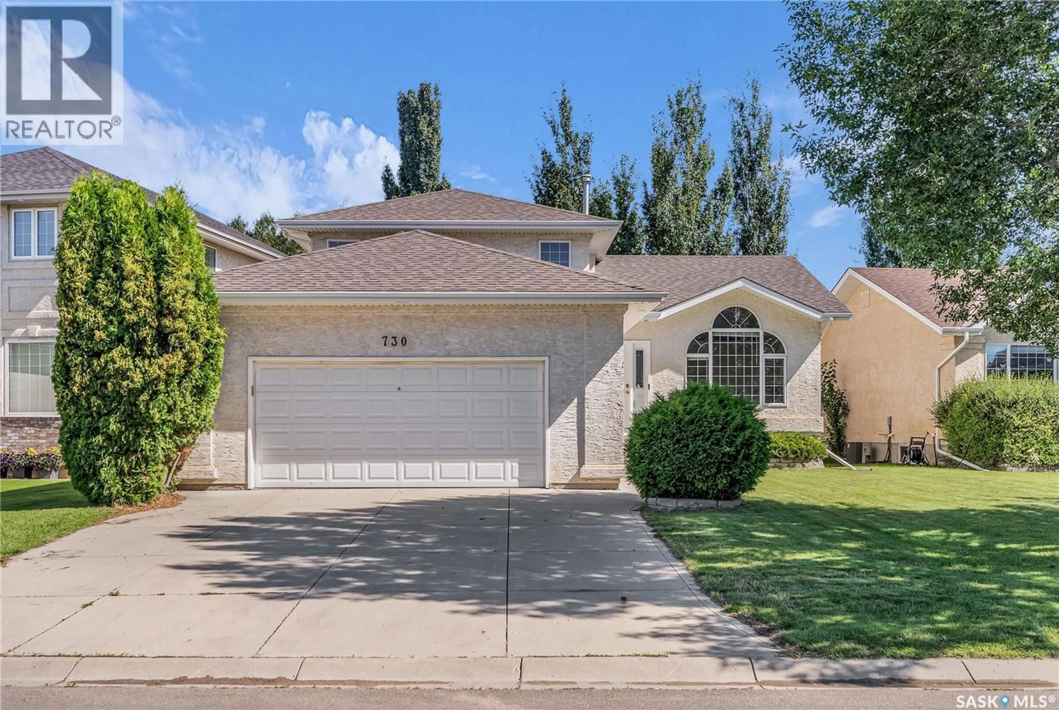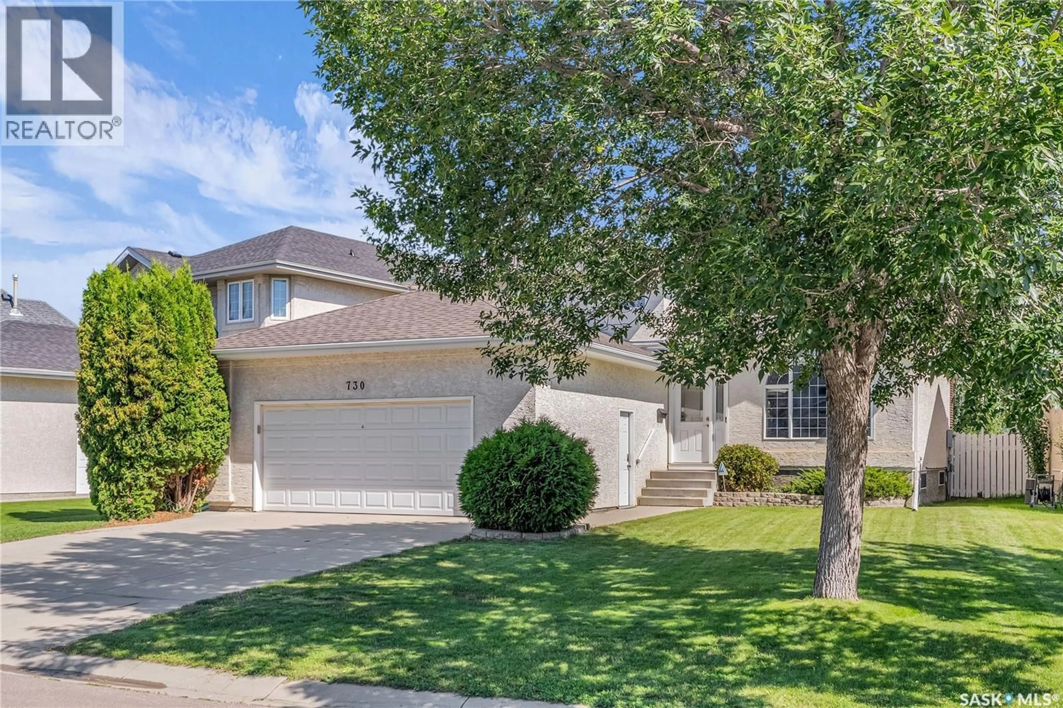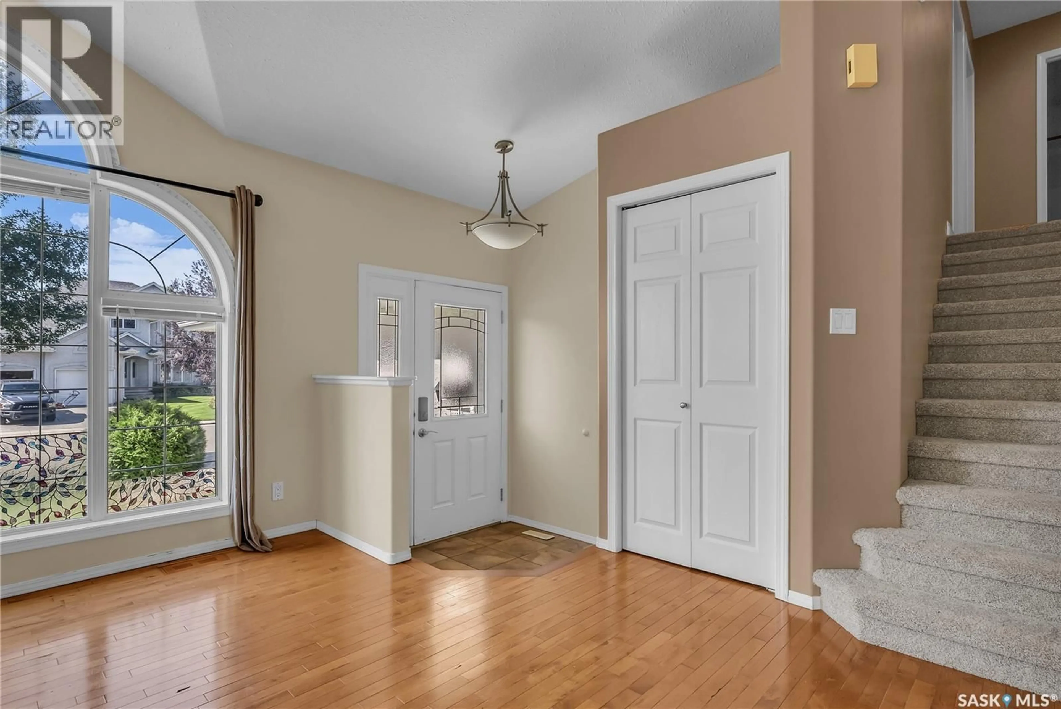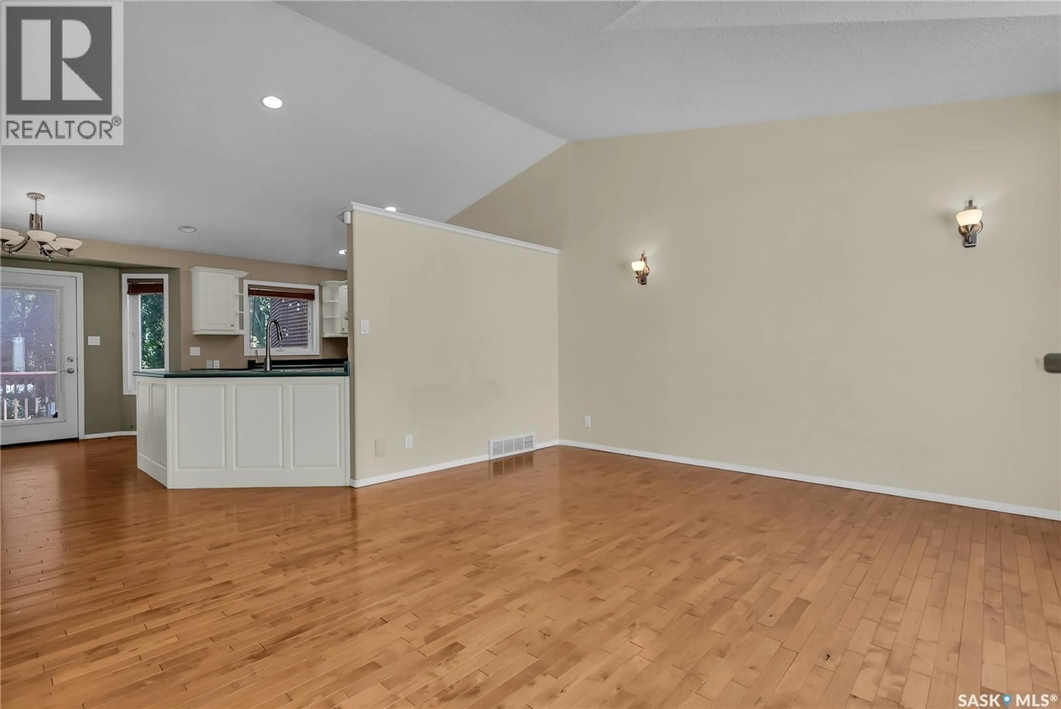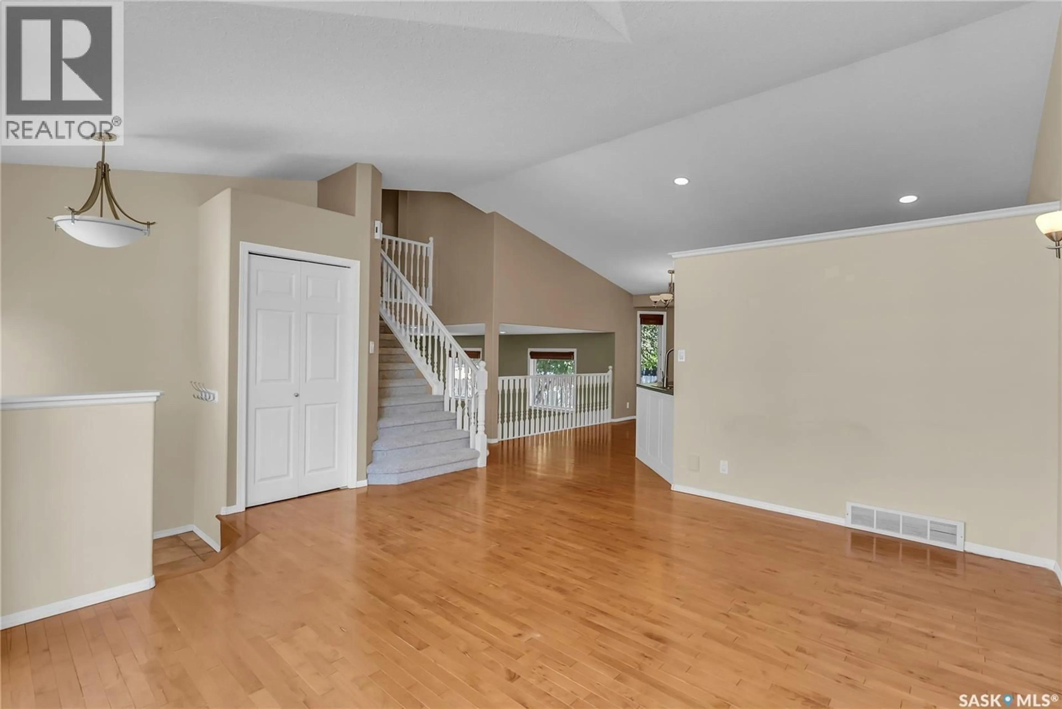730 CHOTEM CRESCENT, Saskatoon, Saskatchewan S7N4P1
Contact us about this property
Highlights
Estimated valueThis is the price Wahi expects this property to sell for.
The calculation is powered by our Instant Home Value Estimate, which uses current market and property price trends to estimate your home’s value with a 90% accuracy rate.Not available
Price/Sqft$312/sqft
Monthly cost
Open Calculator
Description
Welcome to 730 Chotem Crescent, a 1,794 sq ft 4 level split located in Arbor Creek. Step inside to an open concept living space, with vaulted ceilings, front facing window allowing plenty of natural light, and hardwood floors leading you to the kitchen. Kitchen boasting with white cabinets, white appliance package, recessed lighting, peninsula island, Arborite countertops, and a corner pantry for optimal space. Dining area with garden door access to your deck. Coming down to your formal living room with beautiful gas fireplace along a wall of built-in shelving and cabinets, a spacious den with carpet floors and 3-pc bath to complete this level. Coming up to your second level, where you will find your primary bedroom with 4-pc ensuite containing soaker jet tub, glass shower and walk-in closet attached. Two additional bedrooms and a 4-pc bath complete this floor. Basement is fully finished, with family room, den, and 3-pc bath featuring a built-in sauna! Laundry and utility in bathroom, and plenty of under stair storage. Step outside, and you will find a large deck with privacy wall, gated dog run, garden area, and plenty of trees/shrubs to make for a beautiful backyard oasis. Additional features include, A/C, double attached garage, new carpet installed August 2025, smart thermostat, and underground sprinklers. Desirable location on a quiet street!... As per the Seller’s direction, all offers will be presented on 2025-08-23 at 1:30 PM (id:39198)
Property Details
Interior
Features
Main level Floor
Dining room
15 x 8Living room
11.6 x 9Kitchen
12 x 8.6Property History
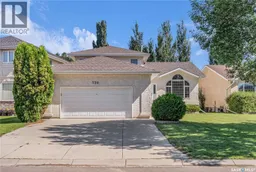 49
49
