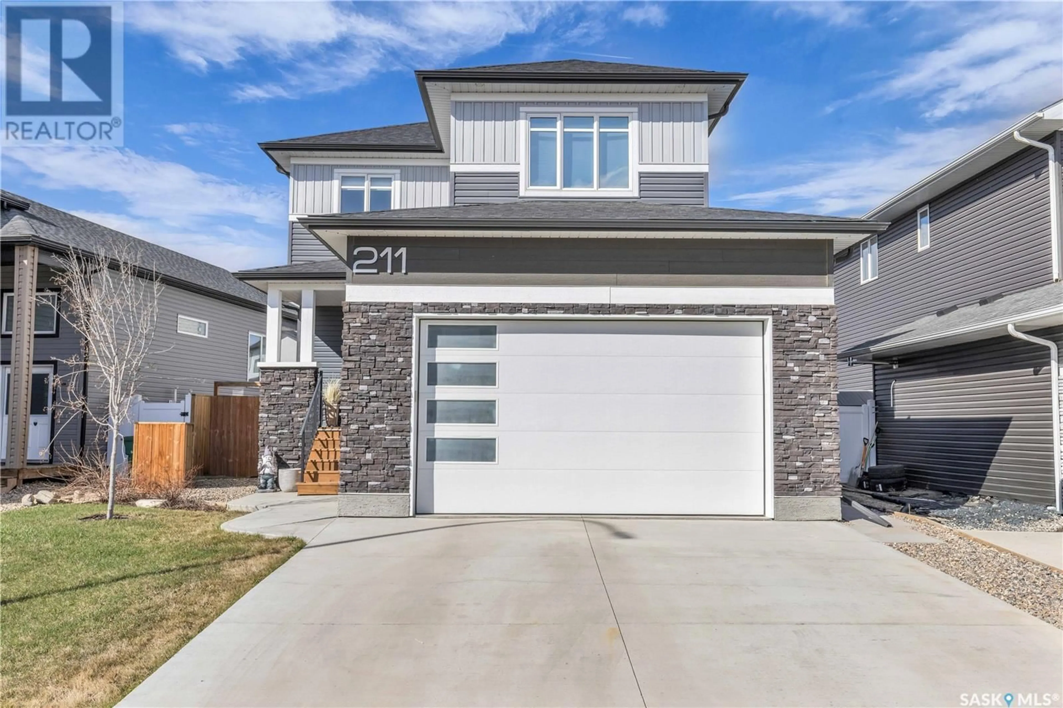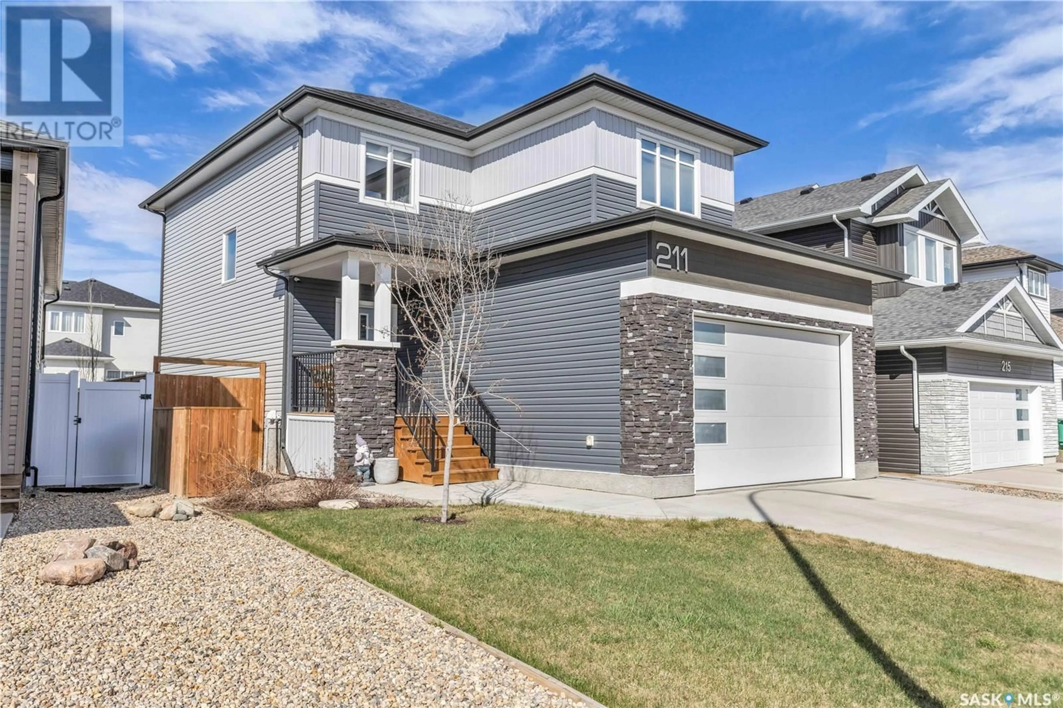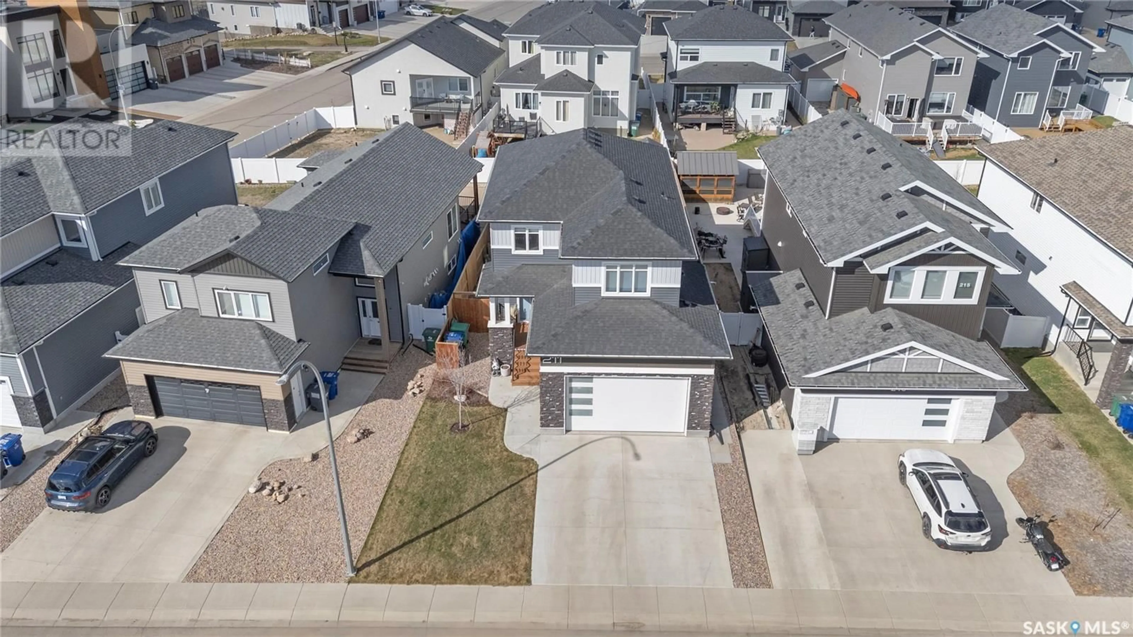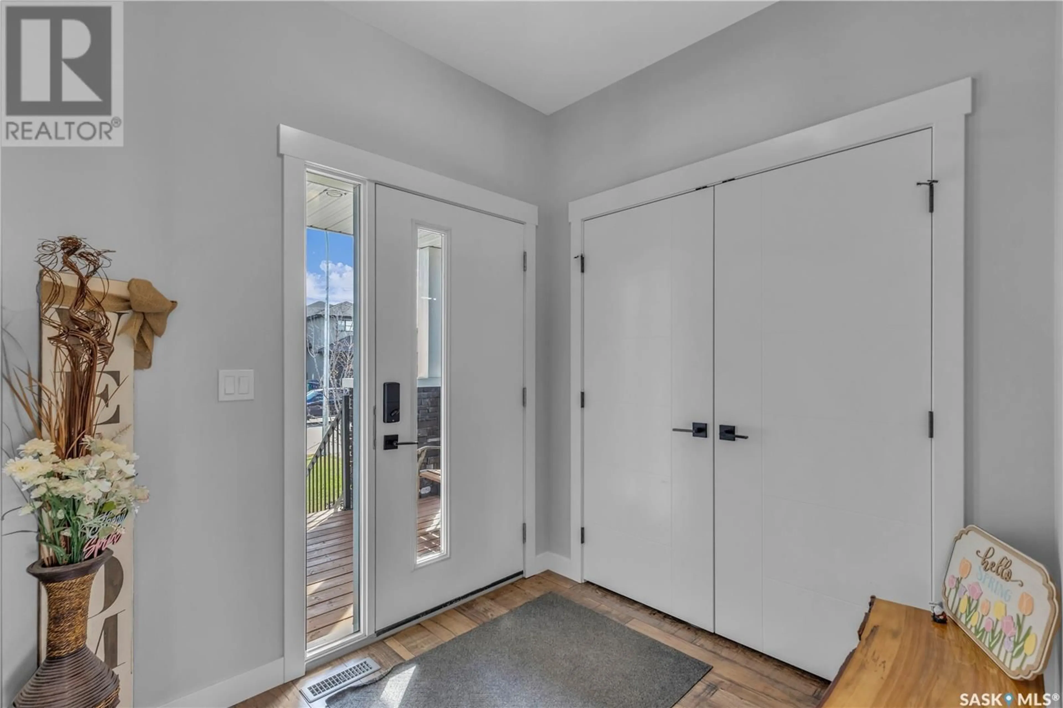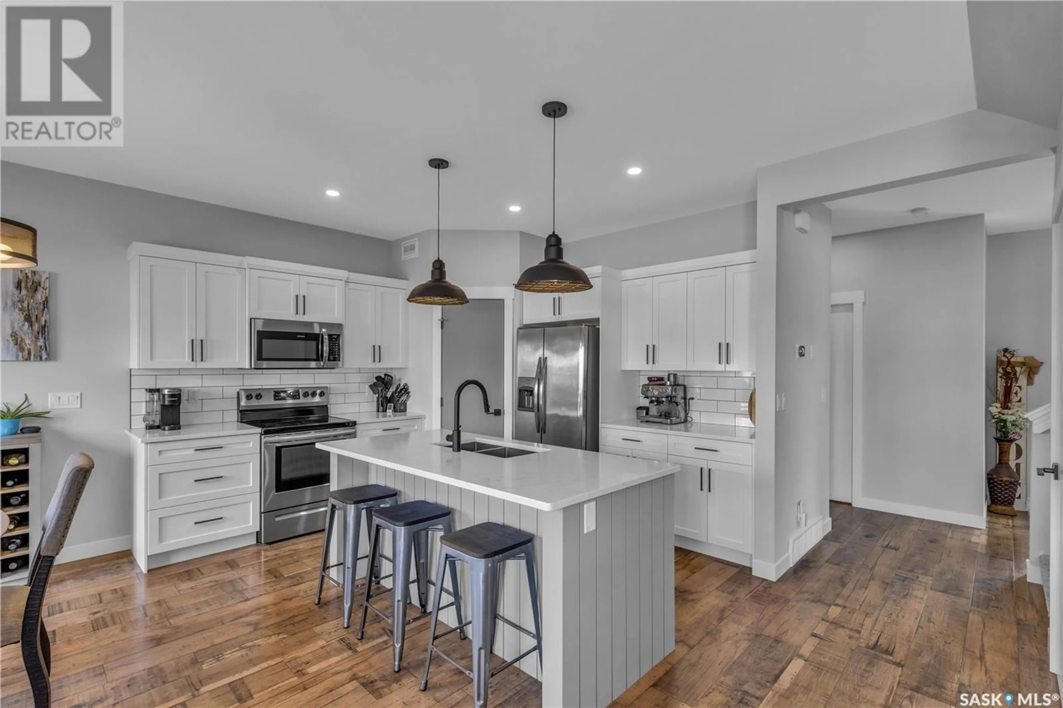211 KENASCHUK UNION, Saskatoon, Saskatchewan S7W0Y3
Contact us about this property
Highlights
Estimated ValueThis is the price Wahi expects this property to sell for.
The calculation is powered by our Instant Home Value Estimate, which uses current market and property price trends to estimate your home’s value with a 90% accuracy rate.Not available
Price/Sqft$338/sqft
Est. Mortgage$2,576/mo
Tax Amount (2024)$4,905/yr
Days On Market15 days
Description
Welcome to 211 Kenaschuk Union located on a quiet street in the desirable neighborhood of Aspen Ridge. Upon entering this 1,774 sq ft home you will notice the open concept, beautiful finishes throughout and the abundance of natural light. The kitchen has white cabinets, quartz countertops, tile backsplash, and a walk through pantry for easy grocery hauls from the garage to the kitchen. Off of the kitchen is the dining room and great room that features an electric fireplace with brick surround. The main level also has a 2 piece bath and a mudroom with storage lockers that is located directly off the attached garage. The second floor features a bonus room, laundry room, 4 piece bath, primary bedroom and two additional bedrooms. The spacious primary bedroom at the back of the home includes a large ensuite, double sinks, and a walk-in closet with a makeup counter. The heated double attached garage is insulated and boarded with a 9 ft high garage door with ample space for two vehicles and lots of storage with 12 ft high ceilings. The backyard can be accessed from the dining room or directly from the garage. The front and backyard are both landscaped with grass, crushed rock, patio stones, trees, bushes and underground sprinklers in the backyard. There is a 12 ft x 14 ft treated deck in the backyard with a treated fence around the perimeter of the property. This home is located close to walking paths, parks, shopping centres, restaurants and more. Don’t miss out on this property! (id:39198)
Property Details
Interior
Features
Main level Floor
Mud room
6.5 x 7.32pc Bathroom
Kitchen
9.5 x 12.2Foyer
6.9 x 7.3Property History
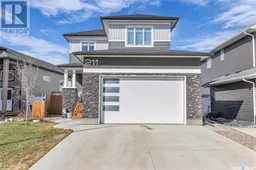 46
46
