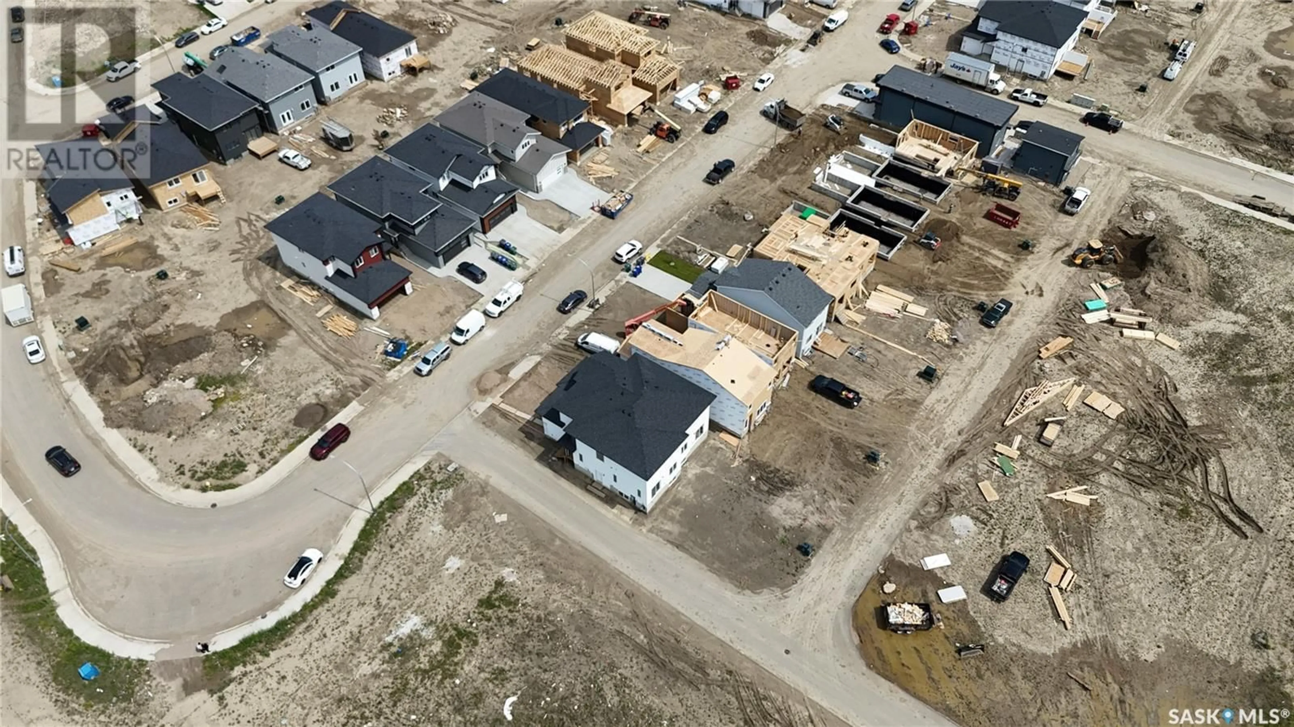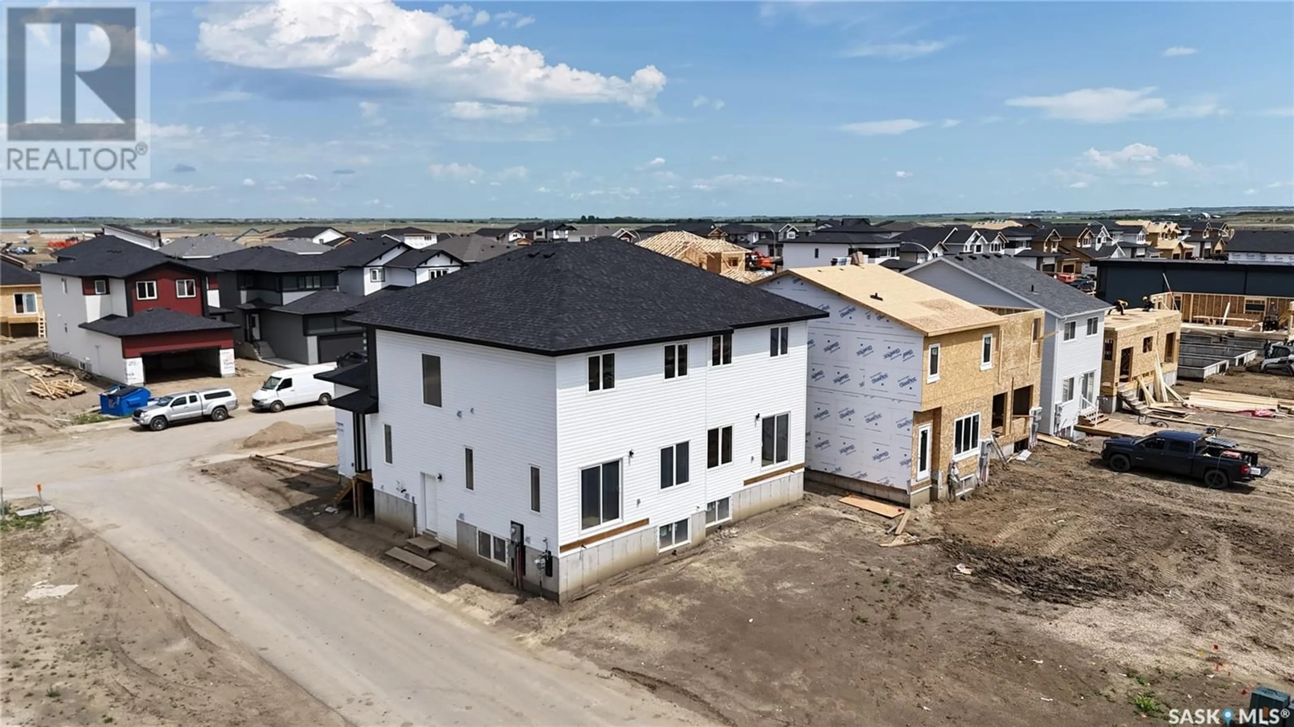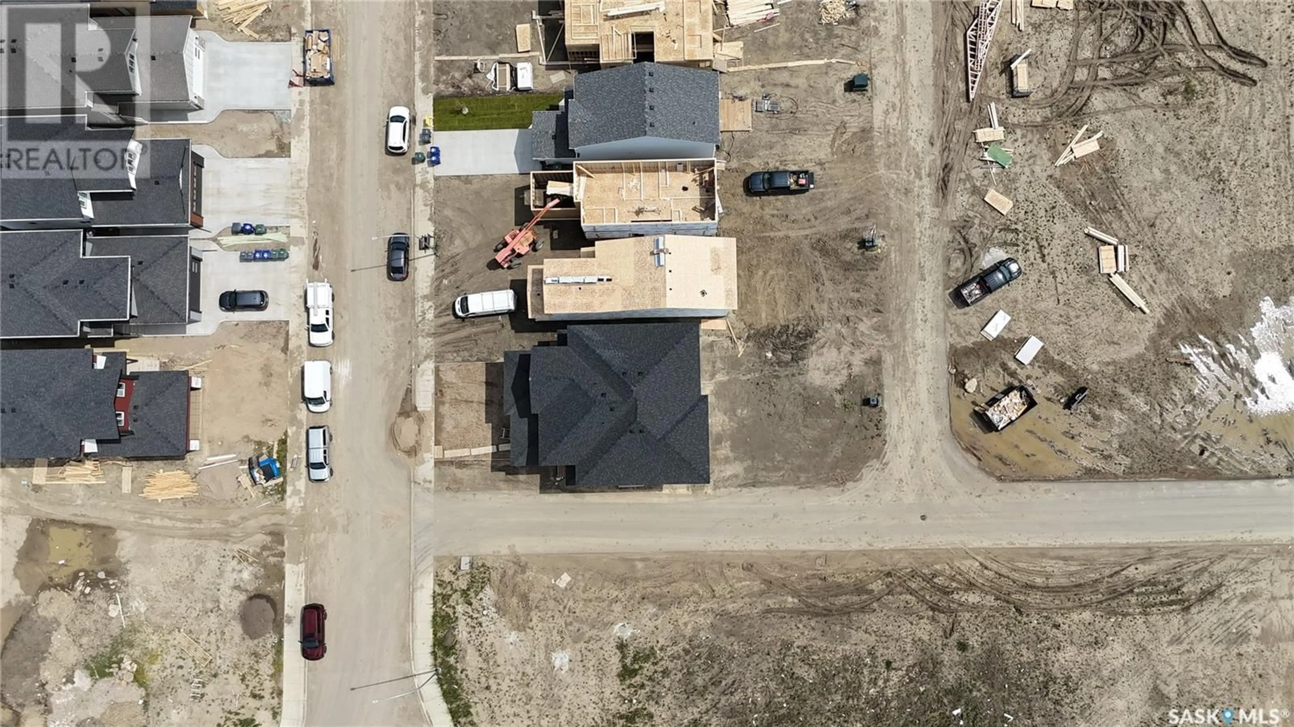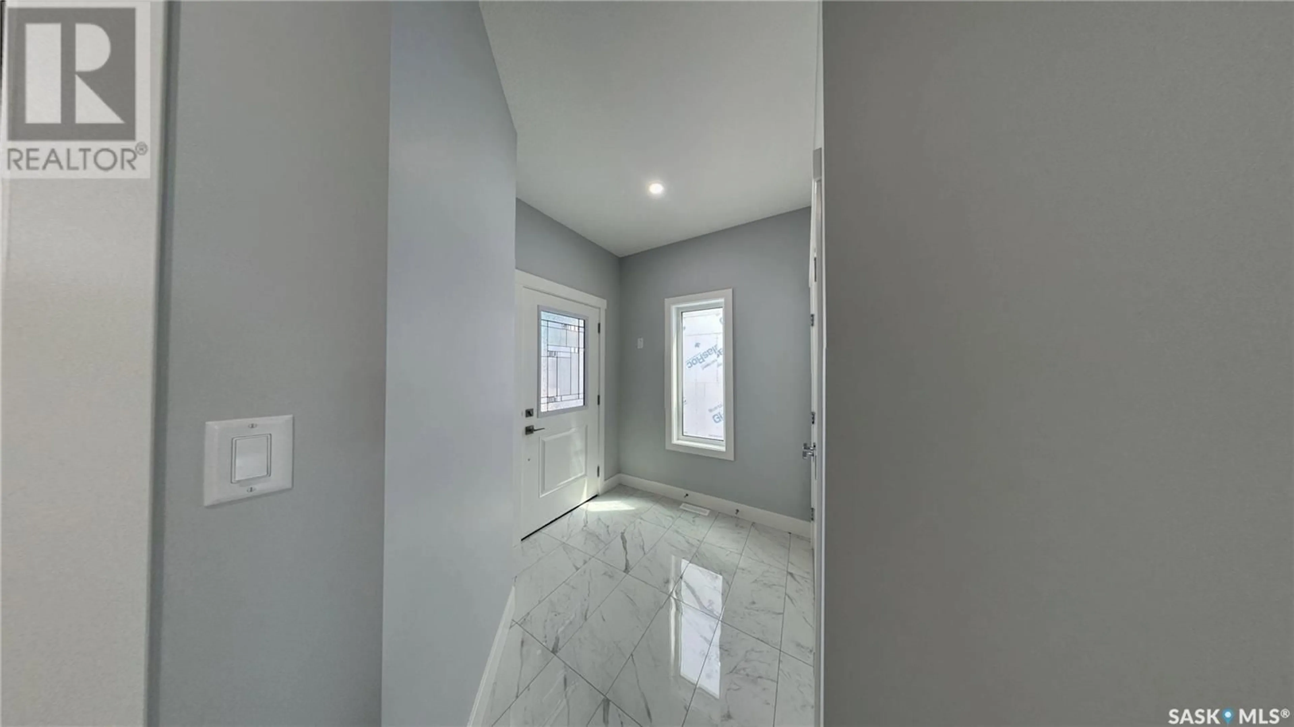513 SHARMA CRESCENT, Saskatoon, Saskatchewan S7W0Y1
Contact us about this property
Highlights
Estimated valueThis is the price Wahi expects this property to sell for.
The calculation is powered by our Instant Home Value Estimate, which uses current market and property price trends to estimate your home’s value with a 90% accuracy rate.Not available
Price/Sqft$327/sqft
Monthly cost
Open Calculator
Description
Welcome to 513 Sharma Crescent – A Harmonious Blend of Modern Elegance and Everyday Comfort Discover the perfect balance of sophisticated design and contemporary living in this beautifully appointed semi-detached residence, nestled in a sought-after neighbourhood. A grand ceramic tile entryway welcomes you into an open and airy main level, where luxury vinyl plank flooring extends gracefully throughout. The thoughtfully designed open-concept layout offers both functionality and flow, ideal for elegant entertaining and relaxed family living. The gourmet kitchen is a true showpiece, showcasing stainless steel appliances, sleek high-gloss cabinetry, and refined finishes that elevate every culinary experience. A stylish two-piece powder room completes the main floor with effortless charm. Abundant triple-pane Low-E Argon windows bathe the home in natural light while enhancing energy efficiency and year-round comfort. Upstairs, plush neutral carpeting lends warmth and softness underfoot. The spacious primary suite serves as a serene retreat, featuring a generous walk-in closet and a luxurious 4-piece ensuite bath. Two additional well-proportioned bedrooms, a second 4-piece bathroom, and the convenience of second-floor laundry complete this elegant upper level. Meticulously designed with modern finishes and attention to detail, 511 Sharma Crescent offers a lifestyle of quiet sophistication and everyday convenience. An exceptional opportunity awaits – welcome home. Buyers & Buyers Realtor® to verify all measurements. Virtual tour link attached. (id:39198)
Property Details
Interior
Features
Second level Floor
Primary Bedroom
14'0" x 14'1'4pc Ensuite bath
4pc Bathroom
Bedroom
9'5" x 10'5'Property History
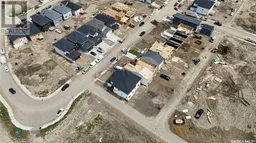 24
24
