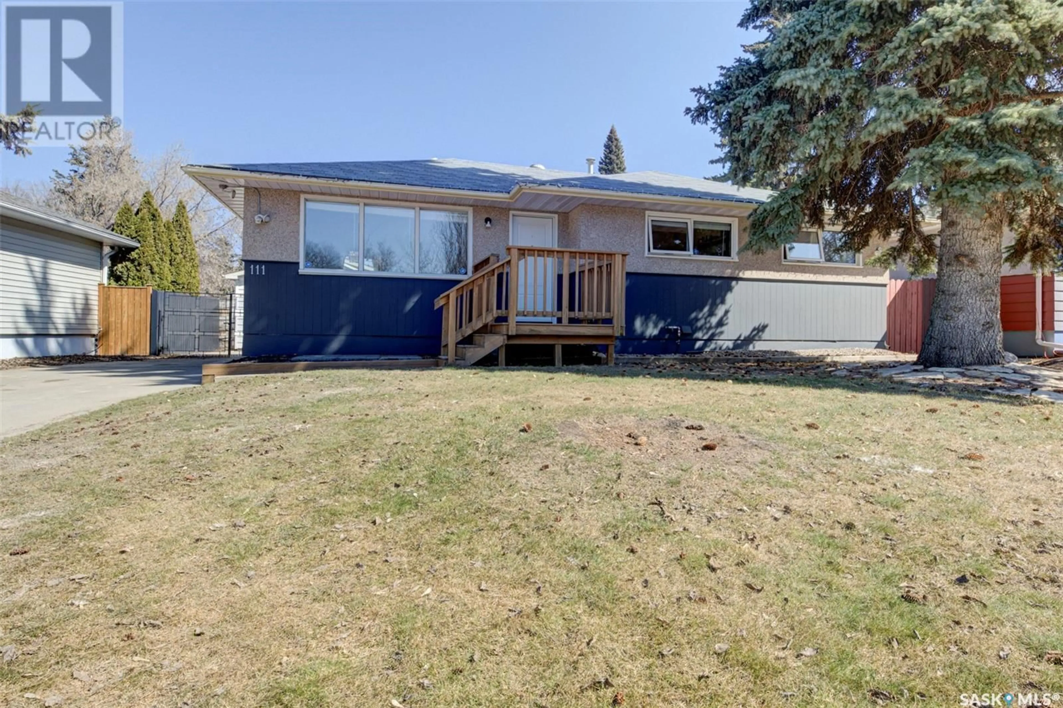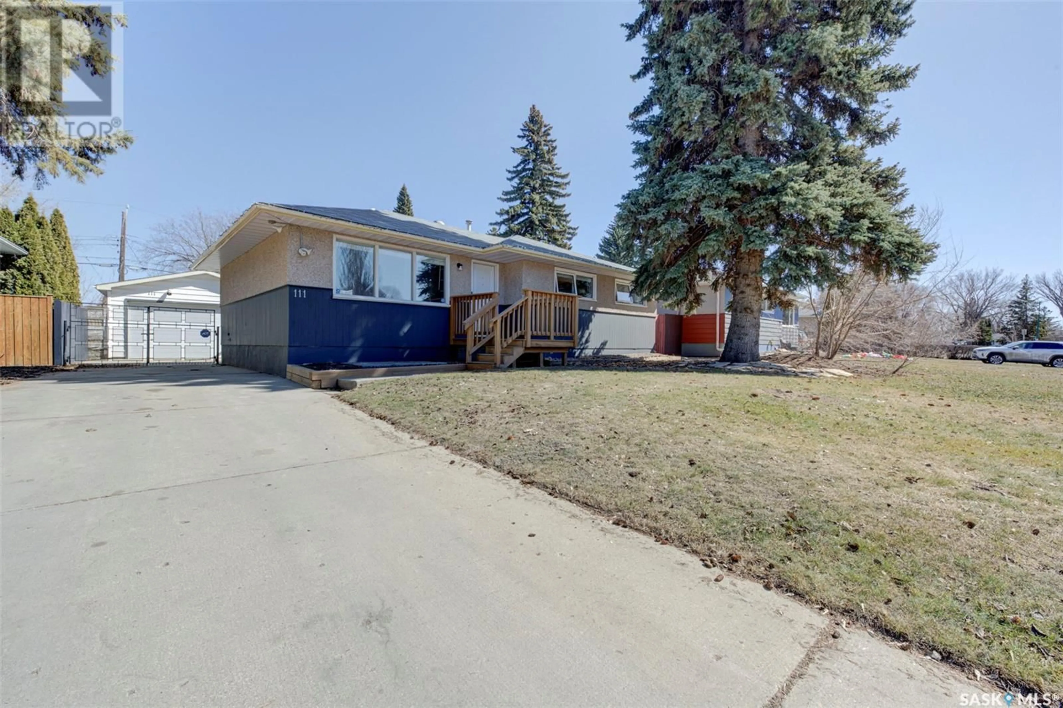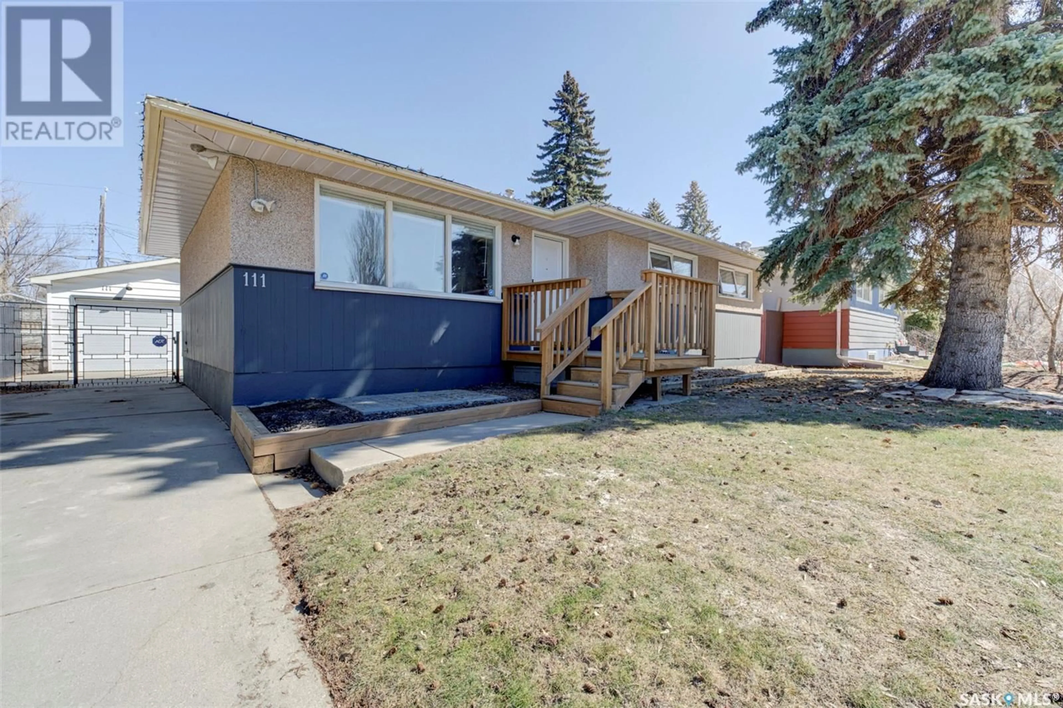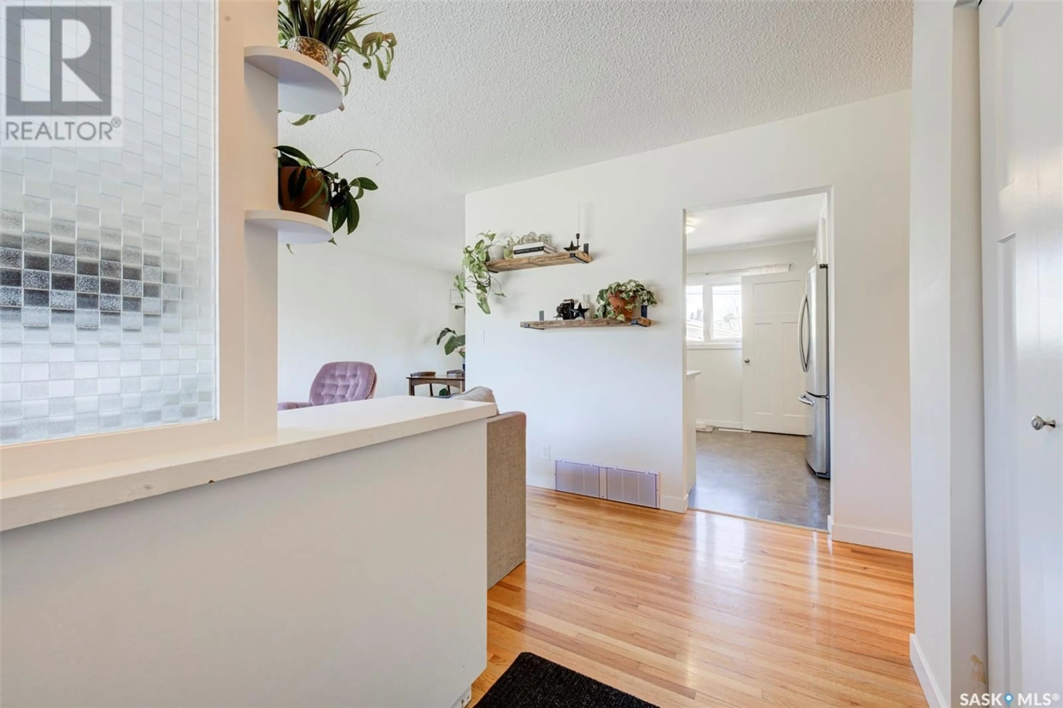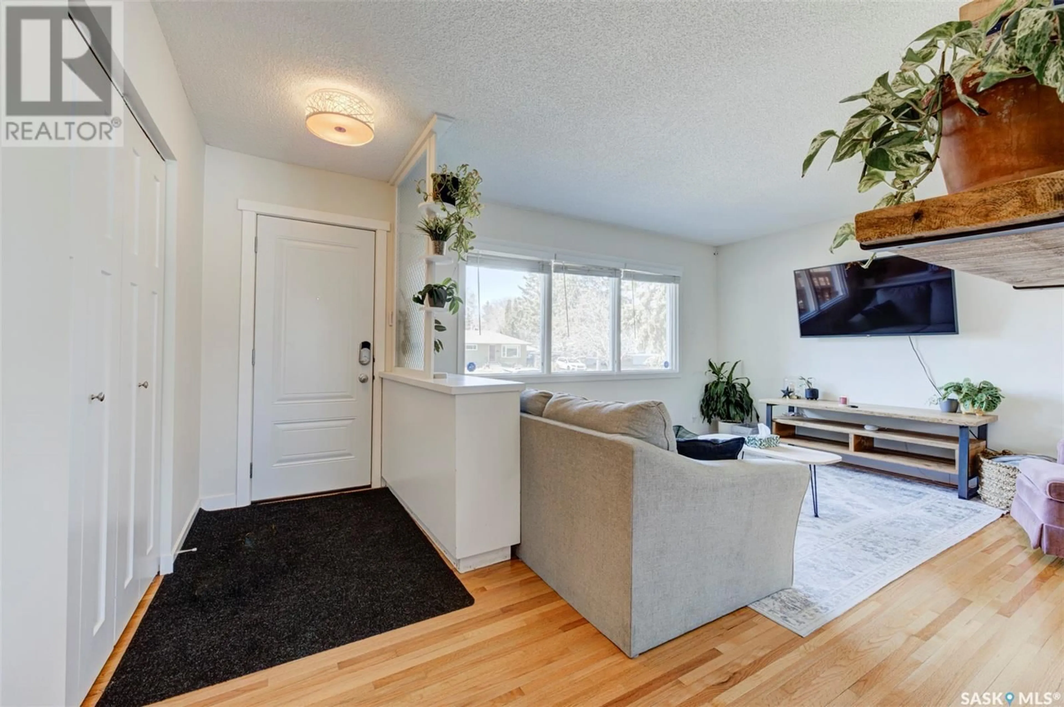111 WILSON CRESCENT, Saskatoon, Saskatchewan S7J2L6
Contact us about this property
Highlights
Estimated ValueThis is the price Wahi expects this property to sell for.
The calculation is powered by our Instant Home Value Estimate, which uses current market and property price trends to estimate your home’s value with a 90% accuracy rate.Not available
Price/Sqft$350/sqft
Est. Mortgage$1,932/mo
Tax Amount (2024)$3,581/yr
Days On Market6 days
Description
Updated 3-Bedroom Bungalow in Avalon! Welcome to this beautifully updated 3-bedroom, 1-bath bungalow nestled in the heart of Avalon. Offering over1,280 square feet of stylish, functional living space, this home has been thoughtfully renovated from top to bottom on the main floor. This Property has refinished hardwood floors and triple-pane windows that fill the home with natural light while enhancing energy efficiency. The modern kitchen is a standout, featuring granite countertops, a full stainless steel appliance package, and plenty of cabinet space. The primary bedroom offers a fireplace, A pine wood ceiling and garden doors that lead directly to the backyard. In addition to three bedrooms, there’s also a versatile office/den, perfect for working from home or as a hobby space. Comfort is key with central air conditioning, and the upgraded 200-amp electrical service provides peace of mind for modern living. Outside, enjoy the convenience of underground sprinklers and a detached 18x24 garage with ample space for parking and storage. This move-in ready home offers both charm and modern upgrades in one of Saskatoon’s most sought-after neighborhoods. Don’t miss your chance—book your showing today! (id:39198)
Property Details
Interior
Features
Main level Floor
Foyer
3.7 x 8.2Living room
11.5 x 12.5Dining room
8.5 x 11.7Kitchen
6.8 x 9.1Property History
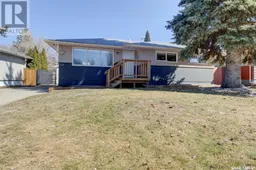 38
38
