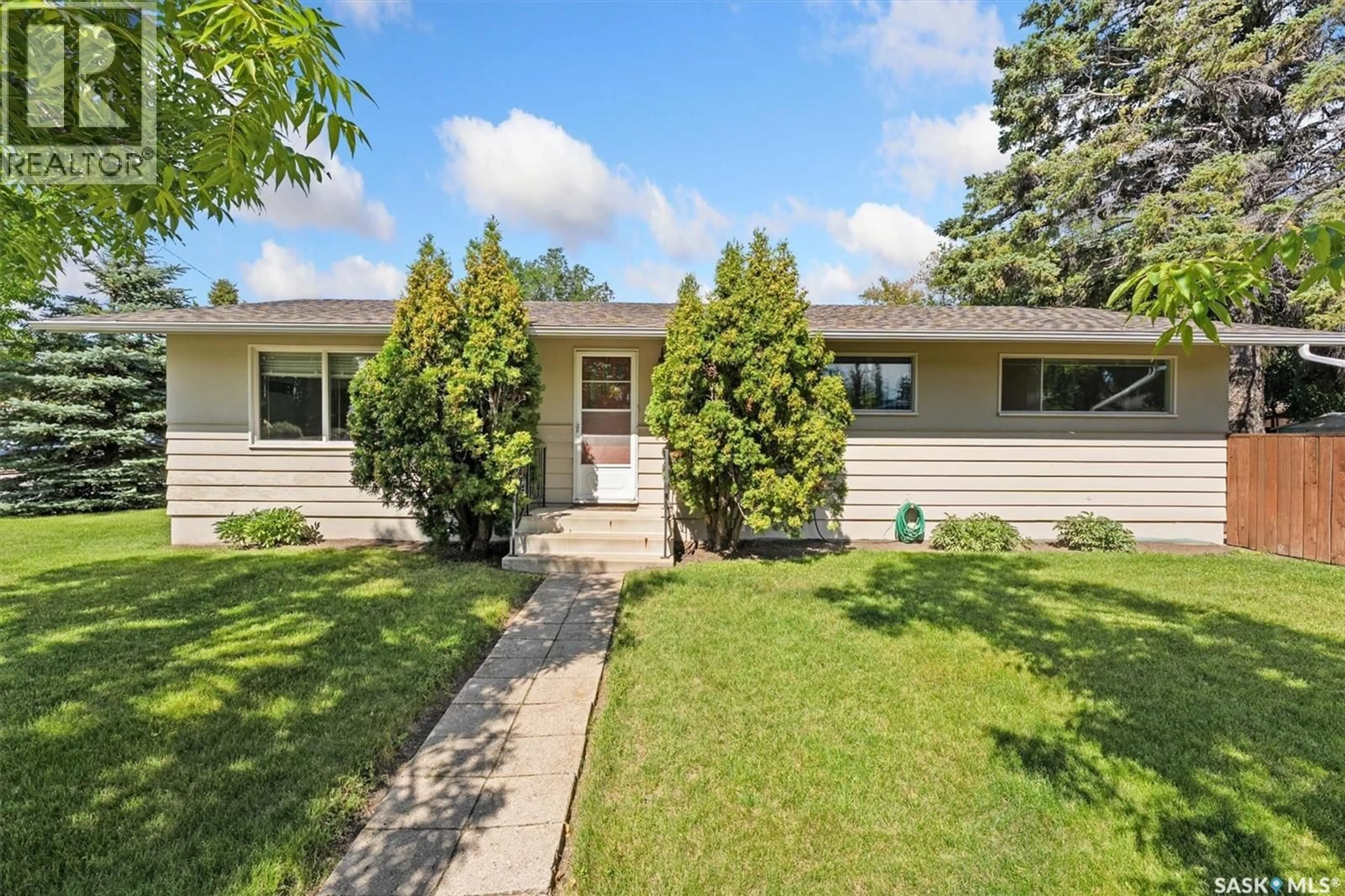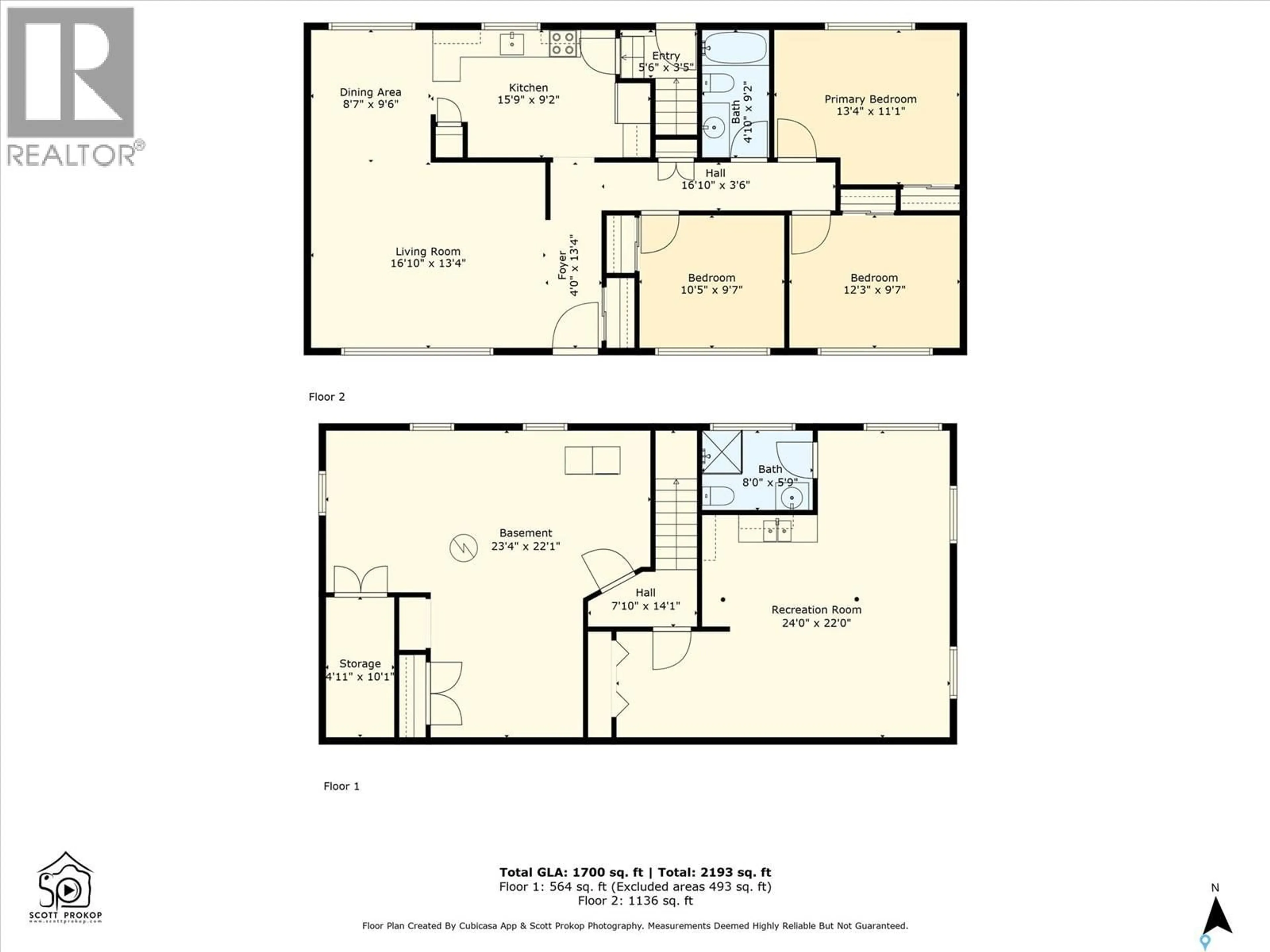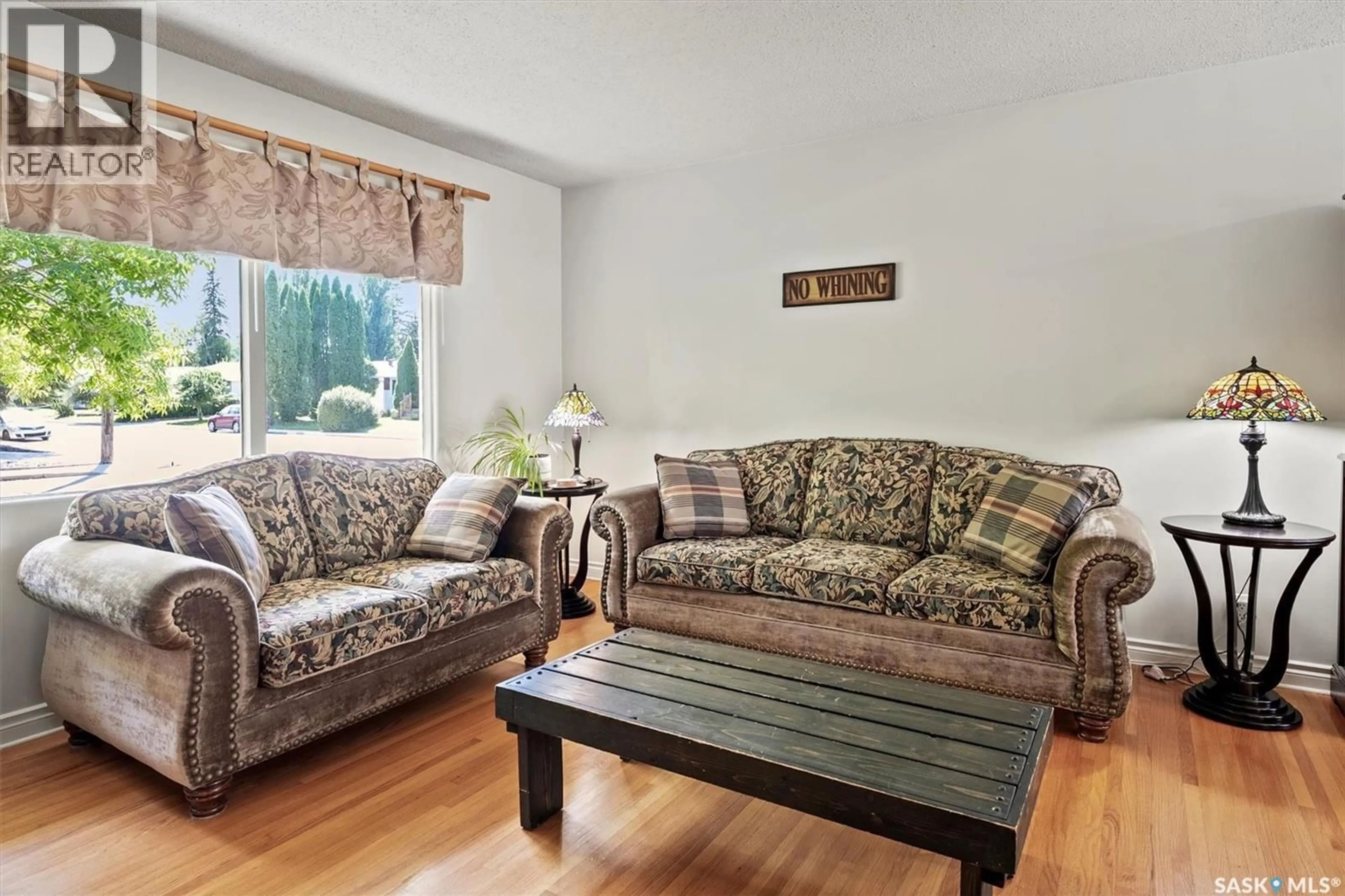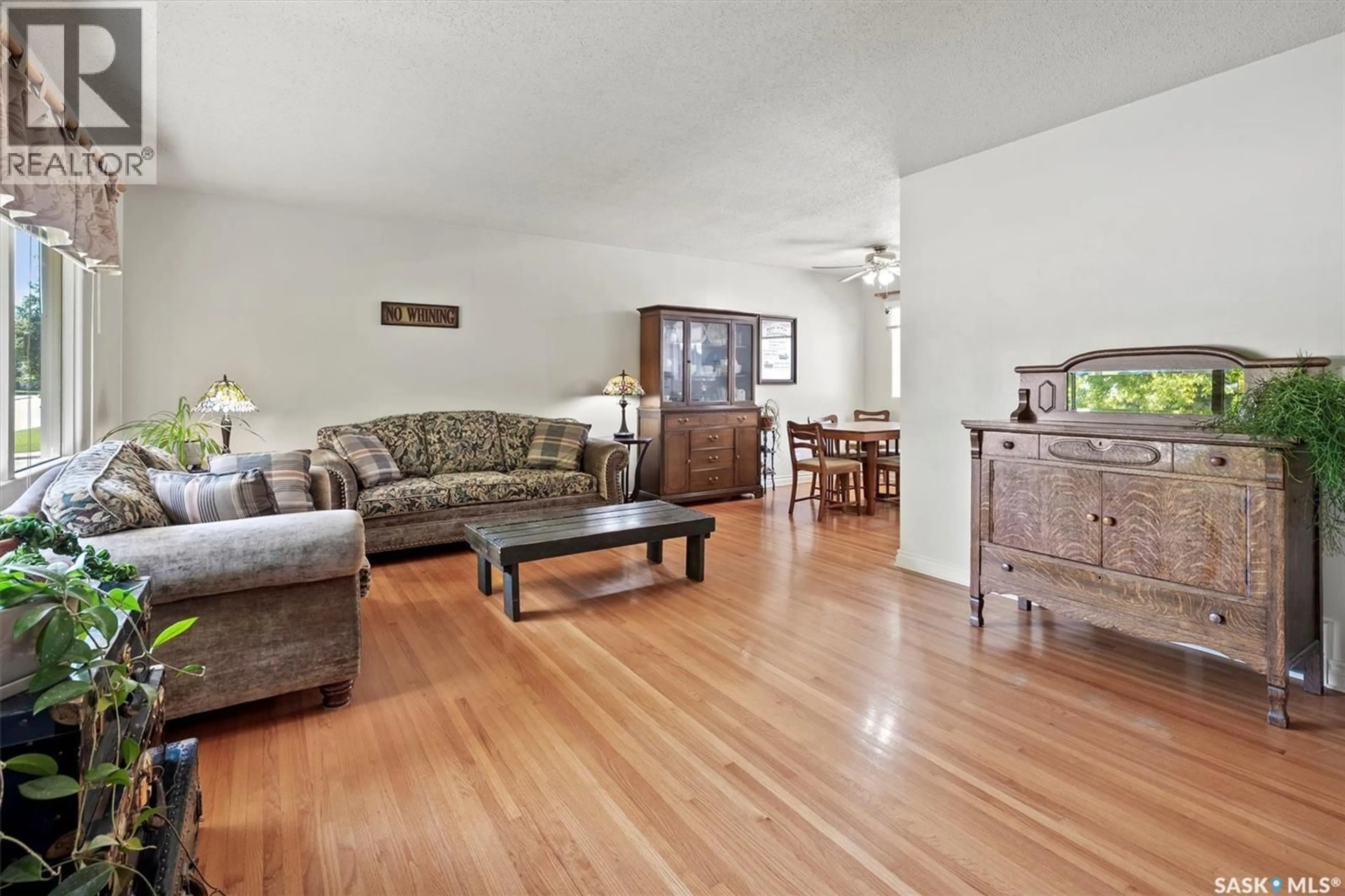2431 DUFFERIN AVENUE, Saskatoon, Saskatchewan S7J1C3
Contact us about this property
Highlights
Estimated valueThis is the price Wahi expects this property to sell for.
The calculation is powered by our Instant Home Value Estimate, which uses current market and property price trends to estimate your home’s value with a 90% accuracy rate.Not available
Price/Sqft$373/sqft
Monthly cost
Open Calculator
Description
Welcome to 2431 Dufferin Avenue, a well-maintained 1152sqft bungalow nestled on a large corner lot in the desirable neighborhood of Avalon. Owned by the same family since 1991, this home exudes pride of ownership and offers both comfort and functionality. The main floor features three bedrooms, freshly painted in 2025, along with a bright and inviting living space, an updated bathroom, and original hardwoods in the main living areas. The kitchen has repainted cupboards and new hinges in 2025, blending modern touches with timeless charm. The basement is partially developed and had been previously used as a non-conforming studio suite, complete with brand-new carpet (2025), providing excellent flexibility for extended family, guests, or to use as a great family room with a wet bar. Important upgrades include a furnace, water heater, and sump pump, all installed in 2017, as well as a backwater valve, giving peace of mind for years to come. There is also a large utility/laundry room, workshop, cold storage, and a couple of spaces to develop a bedroom or two. Outside, the fully fenced yard is mature and private, perfect for gardening, play, or relaxing in your own green space, and a large patio right outside the back door. With its prime location close to parks, schools, and all amenities, this property combines long-standing care with thoughtful updates, making it a wonderful opportunity to own in one of Saskatoon’s most sought-after communities. Presentation of offers is on August 22nd, 2025.... As per the Seller’s direction, all offers will be presented on 2025-08-22 at 11:00 AM (id:39198)
Property Details
Interior
Features
Main level Floor
Foyer
4.1 x 9.2Living room
13.6 x 17Dining room
8.8 x 9.6Kitchen
9.2 x 15.4Property History
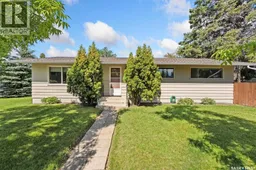 50
50
